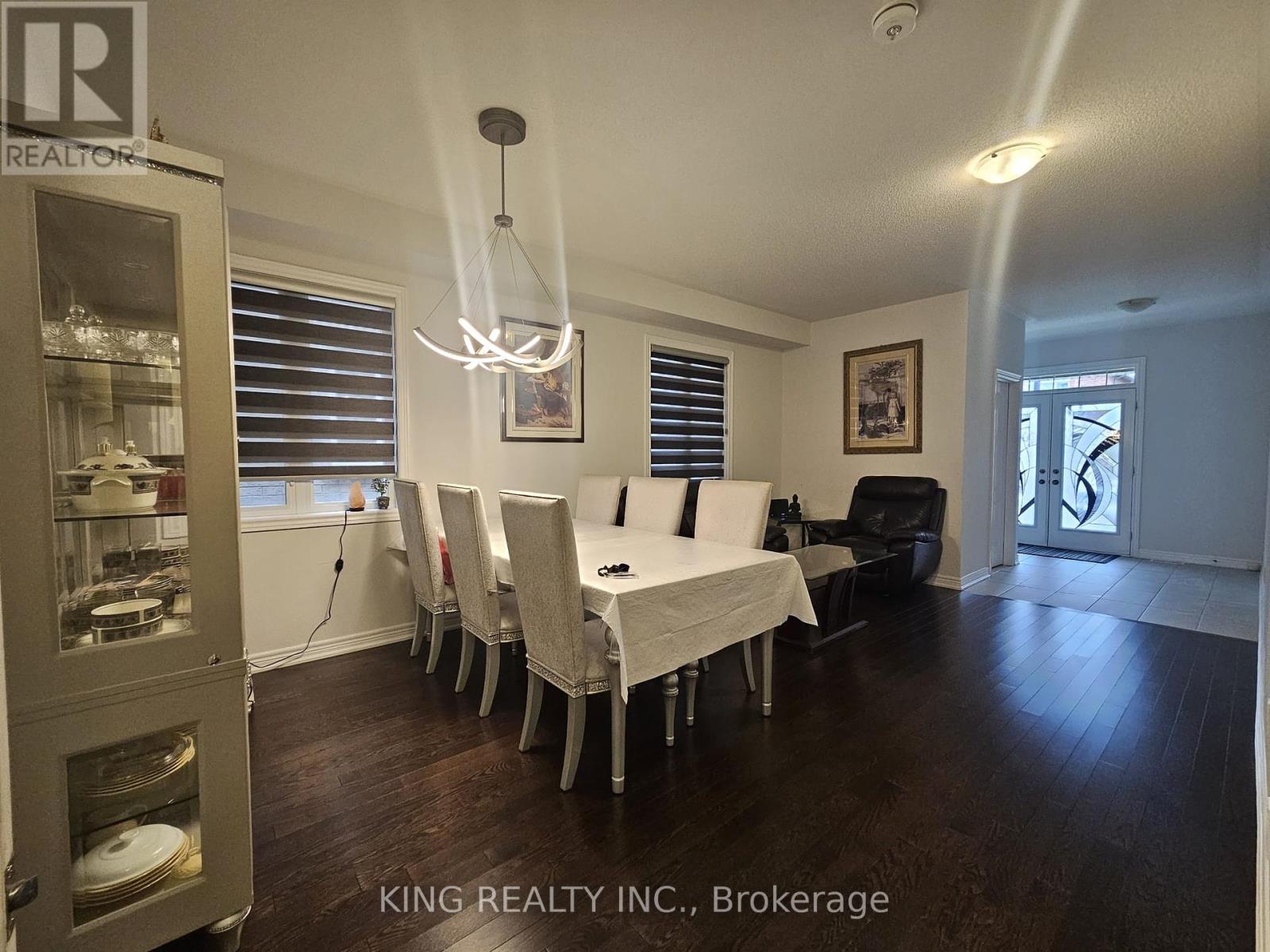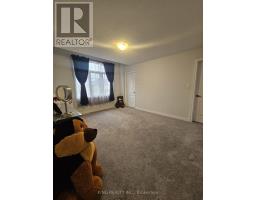110 Folgate Crescent Brampton (Sandringham-Wellington North), Ontario L6R 4A7
$1,349,000
Welcome to this beautiful 4-bedroom, 4-bathroom home, just under 4 years old, in highly desirable area of Brampton. The house has a great open layout, with a spacious living, dining, and family room featuring an upgraded fireplace. The kitchen comes with top-notch stainless steel appliances, granite countertops, and a handy eat-in area. The stylish staircase with iron spindles adds charm, and the master bedroom has its own ensuite and a walk-in closet. All the large bedrooms have their own bathrooms. You'll also find hardwood floors on the main level and cozy carpeting in the bedrooms, recessed lighting, a garage door opener, and a side door entrance. This home is just steps away from all the amenities and Highway 410, blending modern style with practicality perfectly (id:50886)
Property Details
| MLS® Number | W9302853 |
| Property Type | Single Family |
| Community Name | Sandringham-Wellington North |
| Features | Carpet Free |
| ParkingSpaceTotal | 4 |
Building
| BathroomTotal | 4 |
| BedroomsAboveGround | 4 |
| BedroomsTotal | 4 |
| BasementDevelopment | Unfinished |
| BasementType | N/a (unfinished) |
| ConstructionStyleAttachment | Detached |
| CoolingType | Central Air Conditioning |
| ExteriorFinish | Brick |
| FireplacePresent | Yes |
| FlooringType | Hardwood |
| FoundationType | Concrete |
| HalfBathTotal | 1 |
| HeatingFuel | Natural Gas |
| HeatingType | Forced Air |
| StoriesTotal | 2 |
| Type | House |
| UtilityWater | Municipal Water |
Parking
| Attached Garage |
Land
| Acreage | No |
| Sewer | Sanitary Sewer |
| SizeDepth | 93 Ft ,8 In |
| SizeFrontage | 38 Ft |
| SizeIrregular | 38.06 X 93.67 Ft |
| SizeTotalText | 38.06 X 93.67 Ft |
Rooms
| Level | Type | Length | Width | Dimensions |
|---|---|---|---|---|
| Second Level | Primary Bedroom | 5.42 m | 4.26 m | 5.42 m x 4.26 m |
| Second Level | Bedroom 2 | 3.65 m | 4.57 m | 3.65 m x 4.57 m |
| Second Level | Bedroom 3 | 3.77 m | 4.26 m | 3.77 m x 4.26 m |
| Second Level | Bedroom 4 | 3.65 m | 3.96 m | 3.65 m x 3.96 m |
| Main Level | Family Room | 3.96 m | 4.26 m | 3.96 m x 4.26 m |
| Main Level | Living Room | 3.77 m | 5.79 m | 3.77 m x 5.79 m |
| Main Level | Kitchen | 2.62 m | 4.26 m | 2.62 m x 4.26 m |
| Main Level | Eating Area | 3.96 m | 4.26 m | 3.96 m x 4.26 m |
Interested?
Contact us for more information
Gobinath Selvalingam
Salesperson
59 First Gulf Blvd #2
Brampton, Ontario L6W 4T8



































