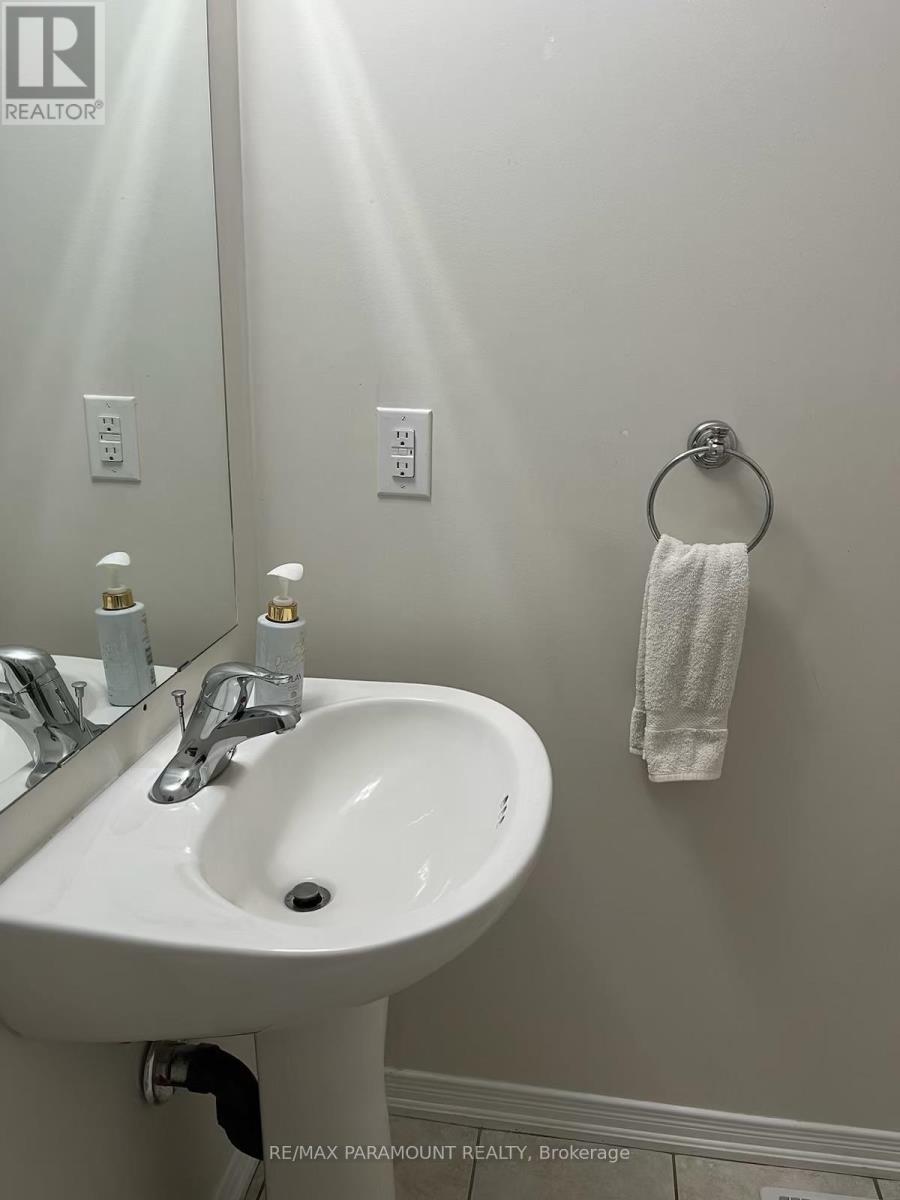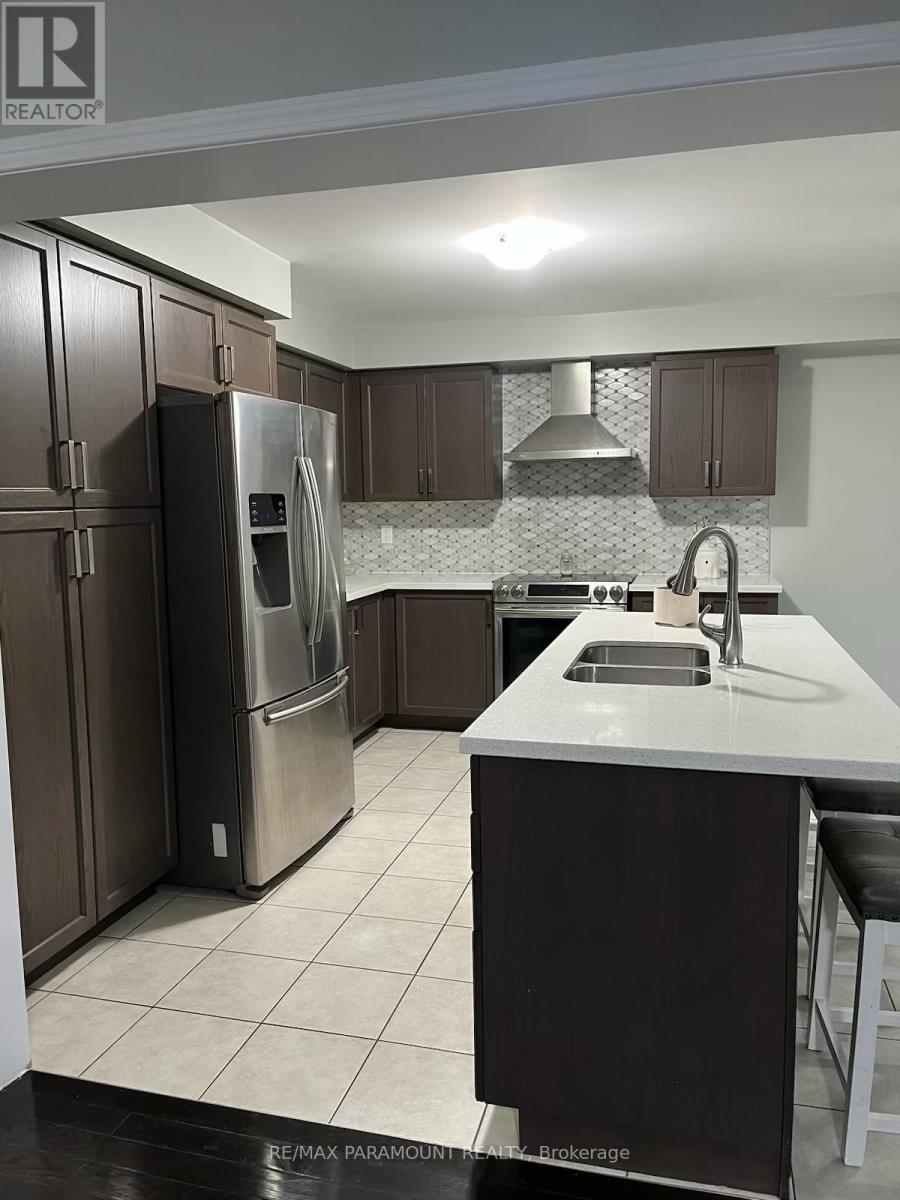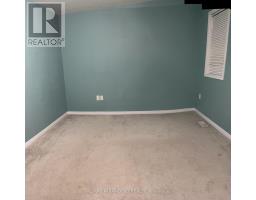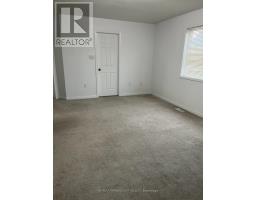110 Gillespie Drive Brantford, Ontario N3T 0K2
3 Bedroom
3 Bathroom
Central Air Conditioning
Forced Air
$3,000 Monthly
Exquisite Home In Brant West. Walk To Schools & Park. Open Layout W/Over 2100 Sq Ft. Original Flr 4 Plan Bedrms Converted To 3 Spacious Bedrms + Upper Level Laundry Rm. Master Bedrm Incl. Large Walk-In Closet & Gorgeous 5-Pc Ensuite W/ Soaker Tub & Sep Shower. Modern Kitchen Incl. Stainless Steel Appls, Quartz Counters, Island, & Backsplash.Dark Hrdwd Flrs On Main Flr, Staircase & Bedrm Level Hallway (id:50886)
Property Details
| MLS® Number | X10423516 |
| Property Type | Single Family |
| ParkingSpaceTotal | 4 |
Building
| BathroomTotal | 3 |
| BedroomsAboveGround | 3 |
| BedroomsTotal | 3 |
| BasementType | Full |
| ConstructionStyleAttachment | Detached |
| CoolingType | Central Air Conditioning |
| ExteriorFinish | Vinyl Siding |
| FoundationType | Poured Concrete |
| HalfBathTotal | 1 |
| HeatingFuel | Natural Gas |
| HeatingType | Forced Air |
| StoriesTotal | 2 |
| Type | House |
| UtilityWater | Municipal Water |
Parking
| Garage |
Land
| Acreage | No |
| Sewer | Sanitary Sewer |
https://www.realtor.ca/real-estate/27649155/110-gillespie-drive-brantford
Interested?
Contact us for more information
Sanjev Singh
Salesperson
RE/MAX Paramount Realty
7420b Bramalea Rd
Mississauga, Ontario L5S 1W9
7420b Bramalea Rd
Mississauga, Ontario L5S 1W9





















































