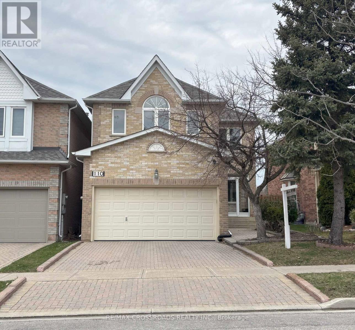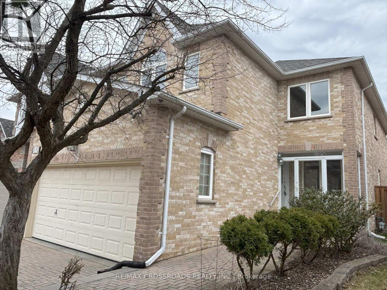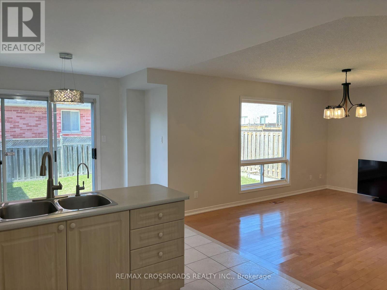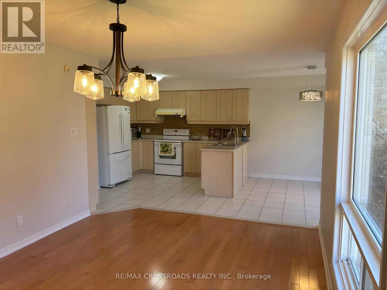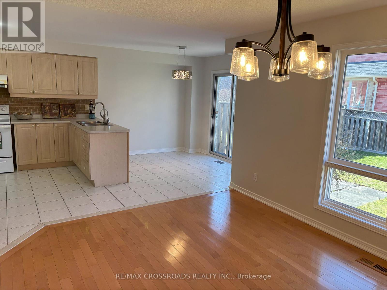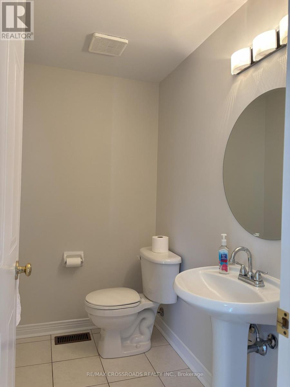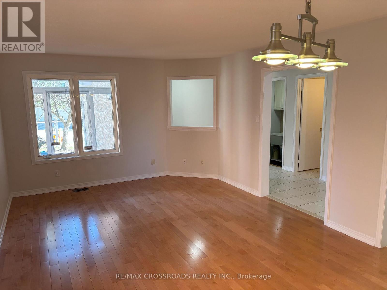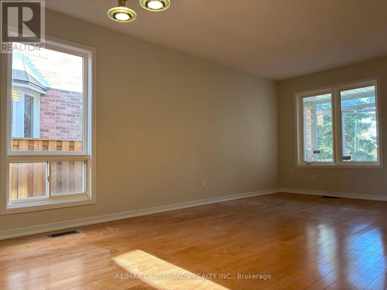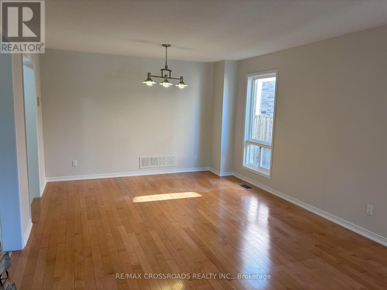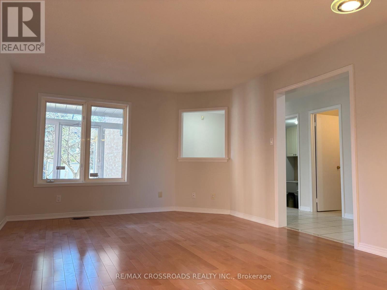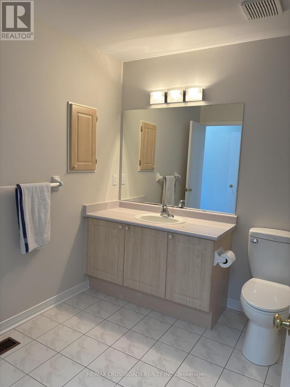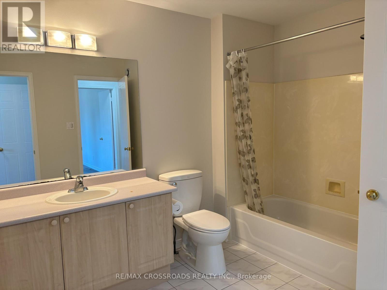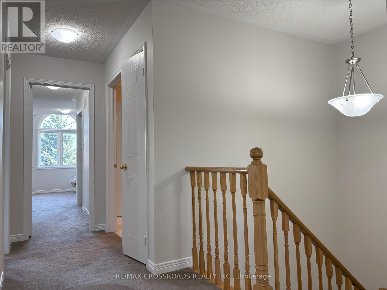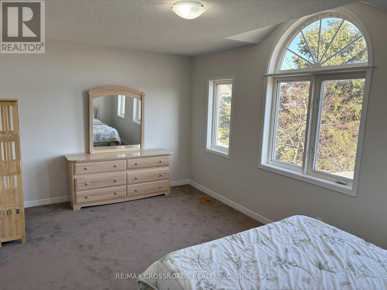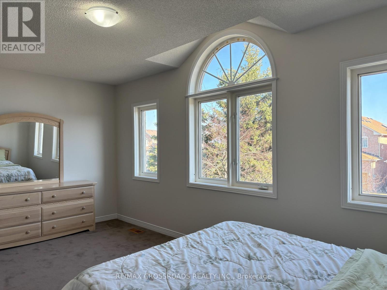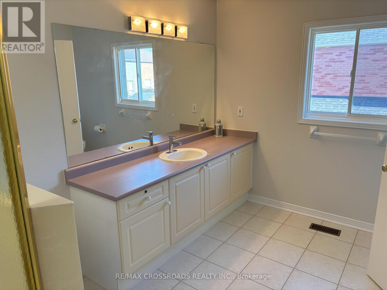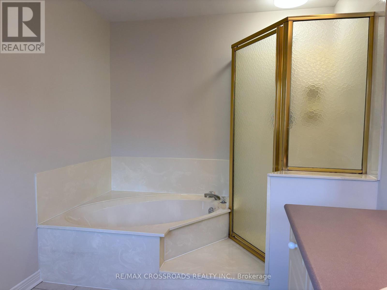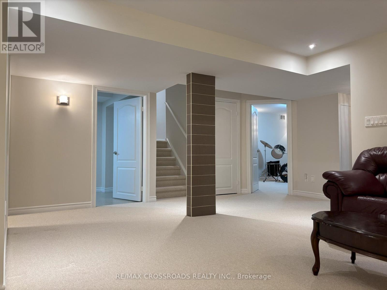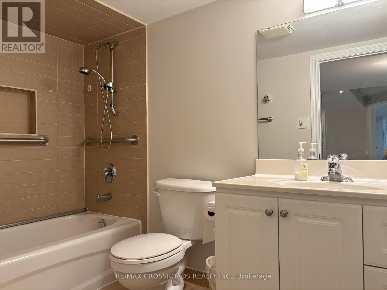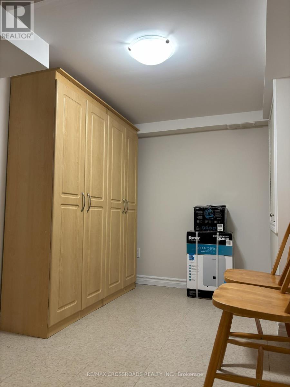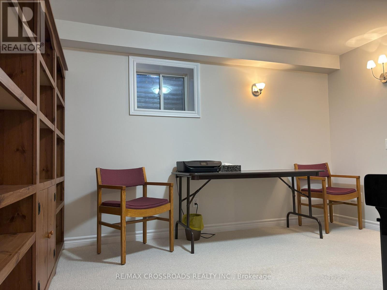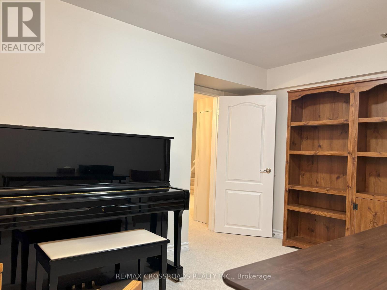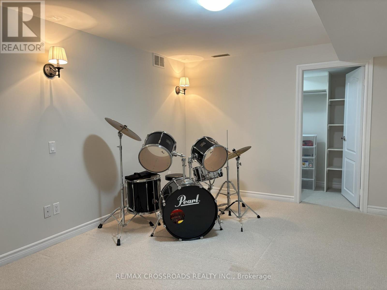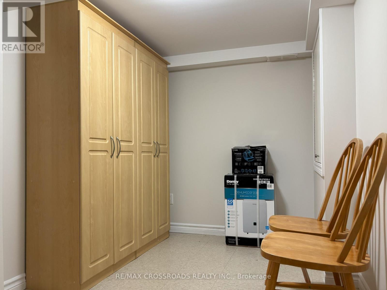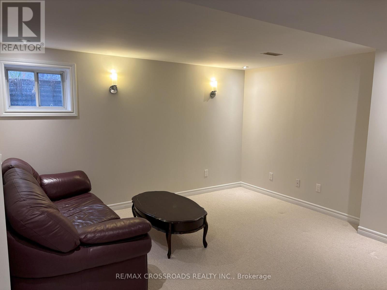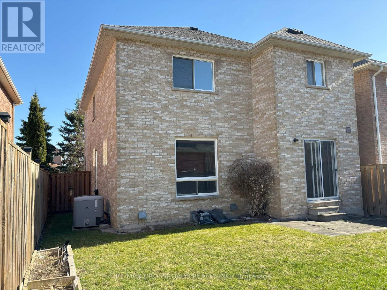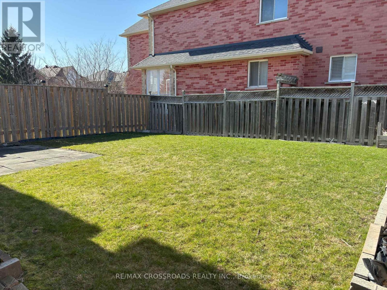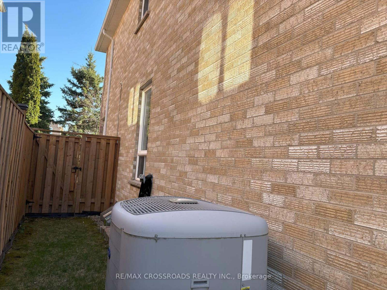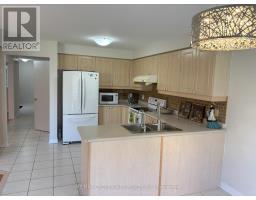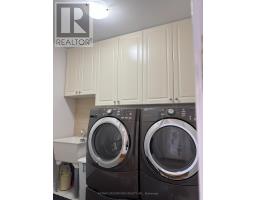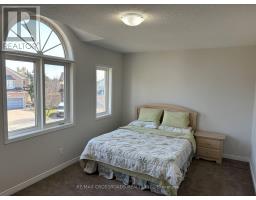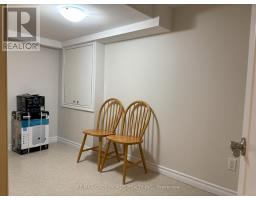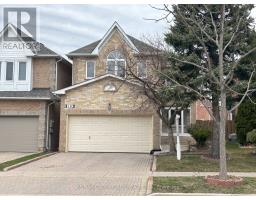110 Halterwood Circle Markham, Ontario L3P 7T3
$1,628,000
This well-kept 2-storey freehold detached home sits on a quiet street in a prime Markham location, offering over 2,200 sqft with 4+2 bedrooms and 3.5 bathrooms. The bright, open layout features spacious rooms, a modern kitchen with a practical design, and plenty of natural light. The finished basement includes two generously sized bedrooms, a recreation room, a storage room, and a 4-piece bathroom. A double car garage provides added convenience and extra storage. Located close to top-rated schools, parks, shopping, and transit, this home offers the perfect blend of comfort and location an ideal choice for families. (id:50886)
Property Details
| MLS® Number | N12091350 |
| Property Type | Single Family |
| Community Name | Markville |
| Parking Space Total | 4 |
Building
| Bathroom Total | 4 |
| Bedrooms Above Ground | 4 |
| Bedrooms Below Ground | 2 |
| Bedrooms Total | 6 |
| Appliances | Garage Door Opener Remote(s), Central Vacuum, Water Softener, Dryer, Stove, Washer, Refrigerator |
| Basement Development | Finished |
| Basement Type | N/a (finished) |
| Construction Style Attachment | Link |
| Cooling Type | Central Air Conditioning |
| Exterior Finish | Brick |
| Flooring Type | Hardwood, Carpeted, Ceramic |
| Foundation Type | Block |
| Half Bath Total | 1 |
| Heating Fuel | Natural Gas |
| Heating Type | Forced Air |
| Stories Total | 2 |
| Size Interior | 2,000 - 2,500 Ft2 |
| Type | House |
| Utility Water | Municipal Water |
Parking
| Attached Garage | |
| Garage |
Land
| Acreage | No |
| Sewer | Sanitary Sewer |
| Size Depth | 109 Ft ,10 In |
| Size Frontage | 35 Ft ,1 In |
| Size Irregular | 35.1 X 109.9 Ft |
| Size Total Text | 35.1 X 109.9 Ft |
Rooms
| Level | Type | Length | Width | Dimensions |
|---|---|---|---|---|
| Second Level | Primary Bedroom | 5.13 m | 3.66 m | 5.13 m x 3.66 m |
| Second Level | Bedroom 2 | 5.13 m | 3.05 m | 5.13 m x 3.05 m |
| Second Level | Bedroom 3 | 3.91 m | 3.51 m | 3.91 m x 3.51 m |
| Second Level | Bedroom 4 | 3.66 m | 3.2 m | 3.66 m x 3.2 m |
| Basement | Bathroom | 3.71 m | 2.79 m | 3.71 m x 2.79 m |
| Basement | Recreational, Games Room | 3.68 m | 2.01 m | 3.68 m x 2.01 m |
| Basement | Bedroom 5 | 4.6 m | 3.51 m | 4.6 m x 3.51 m |
| Ground Level | Living Room | 6.1 m | 3.96 m | 6.1 m x 3.96 m |
| Ground Level | Dining Room | Measurements not available | ||
| Ground Level | Family Room | 4.57 m | 3.35 m | 4.57 m x 3.35 m |
| Ground Level | Kitchen | 3.71 m | 3.35 m | 3.71 m x 3.35 m |
| Ground Level | Eating Area | 3.1 m | 2.74 m | 3.1 m x 2.74 m |
https://www.realtor.ca/real-estate/28187447/110-halterwood-circle-markham-markville-markville
Contact Us
Contact us for more information
Peter C.k. Leung
Broker
(905) 305-0505
(905) 305-0506
www.remaxcrossroads.ca/

