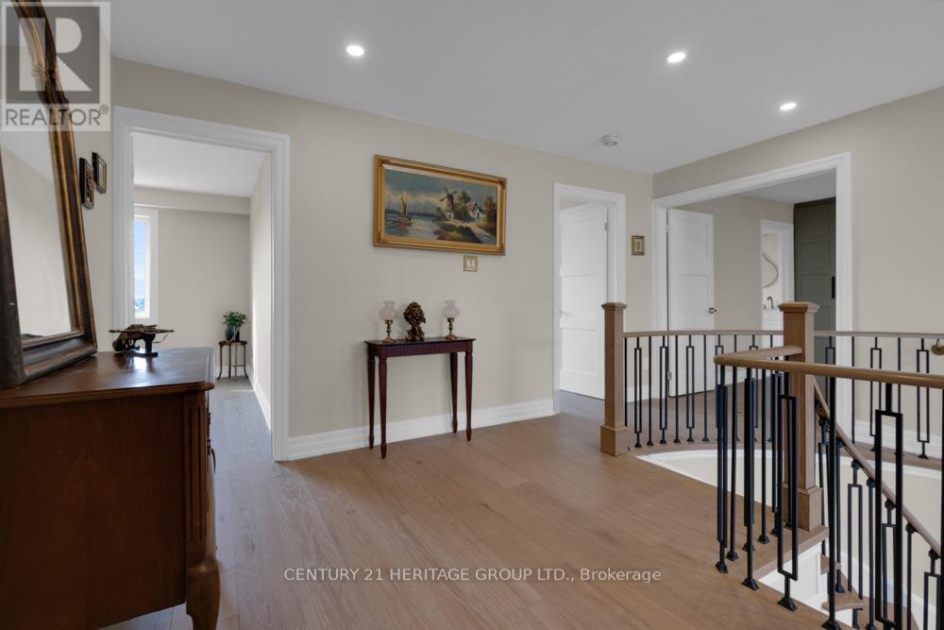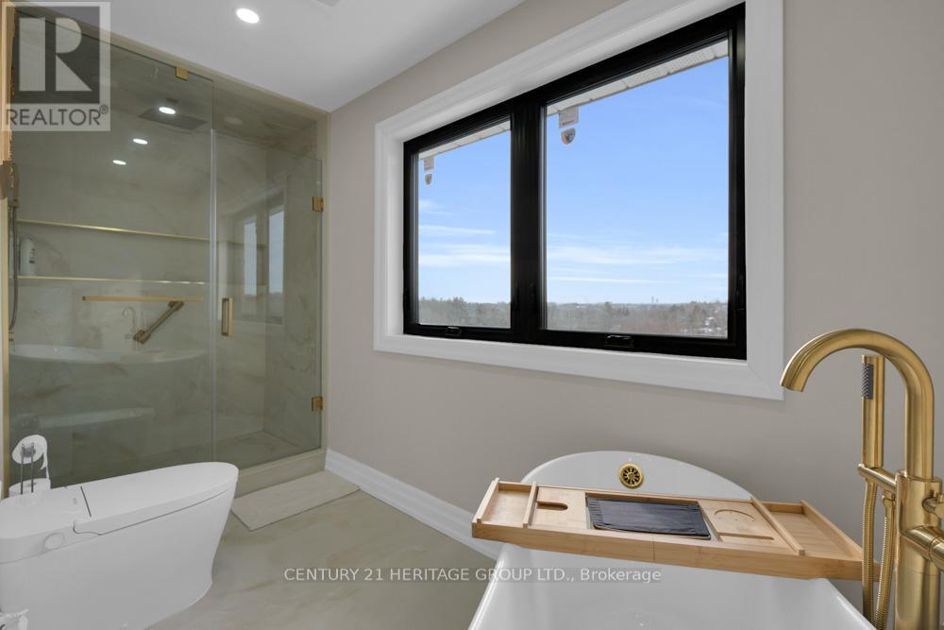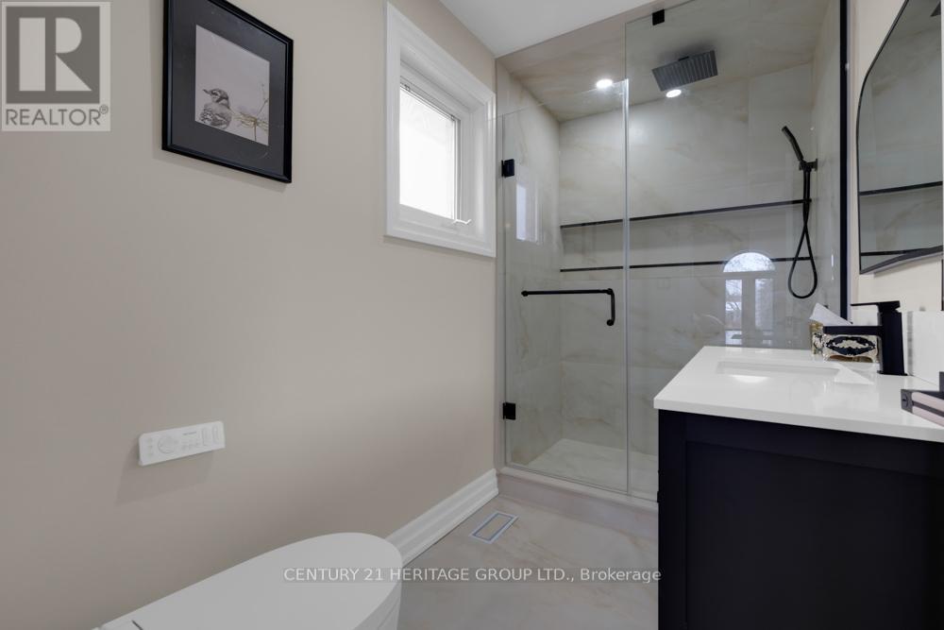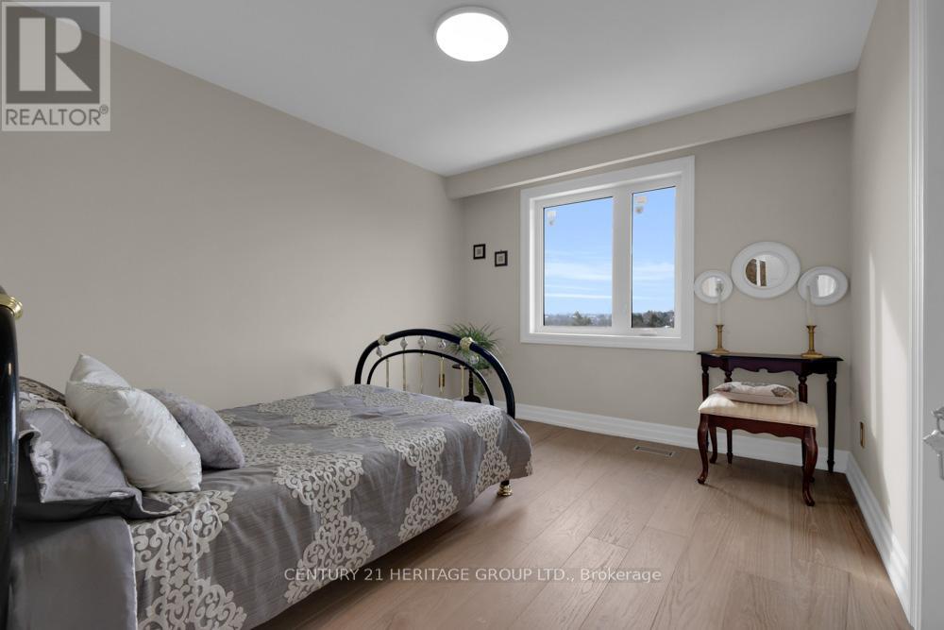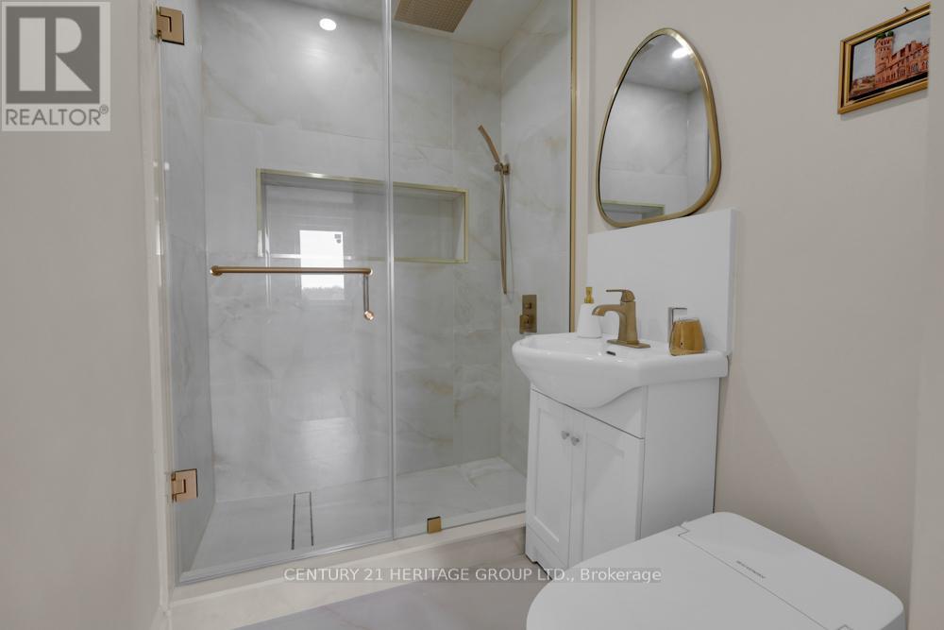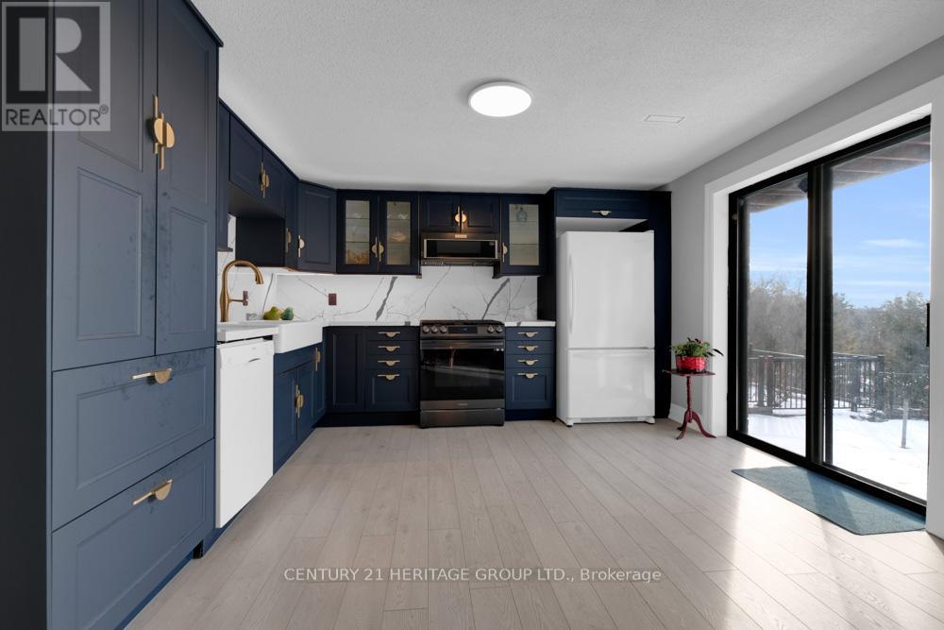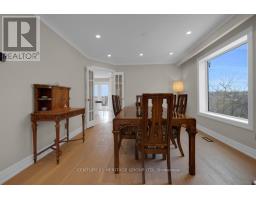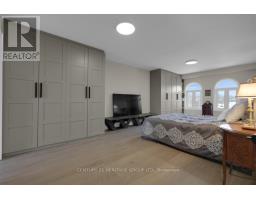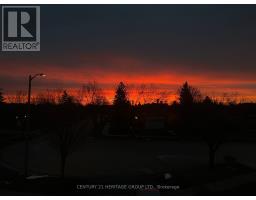110 Jules Avenue Vaughan, Ontario L4L 1Y3
$1,798,888
Nestled in a serene and family-friendly Riverview neighborhood, this fully renovated, three-level home spans 14,122 square feet of land. With six spacious bedrooms and six luxurious bathrooms, plus a large powder room on the main floor, this property offers both comfort and style while surrounded by million dollars houses. Four of the five en-suite bedrooms are located on the second floor, providing ample privacy for family members. The elegant entrance warmly welcomes guests into a home that seamlessly blends sophistication with warmth. The stunning, new white and gold gourmet kitchen is a chef's dream, perfect for preparing the finest meals. Step outside to a huge backyard with breathtaking views, spectacular sunsets to enjoy each evening also offers sweeping views of nature, providing a serene backdrop for relaxing or entertaining. Some of the bedrooms are thoughtfully positioned to capture the beauty of sunrises, ensuring you start your day with a sense of tranquility. The fully finished basement, featuring two bedrooms and two bathrooms, has a separate entrance, making it an ideal living space for extended family or guests. Located in a safe, welcoming neighborhood with fantastic neighbors, this home provides the perfect environment for raising children and creating lasting memories. Garage access to the main floor for convenient. **** EXTRAS **** Survey is attached, NEW(Wood Composite Exterior, Attic insulation, Windows, Central Vacuum, Heat Pump, Electrical Panel, Garage Door) (id:50886)
Property Details
| MLS® Number | N11937243 |
| Property Type | Single Family |
| Community Name | East Woodbridge |
| Features | Carpet Free |
| Parking Space Total | 5 |
Building
| Bathroom Total | 5 |
| Bedrooms Above Ground | 4 |
| Bedrooms Below Ground | 2 |
| Bedrooms Total | 6 |
| Appliances | Water Heater, Oven - Built-in, Central Vacuum, Dishwasher, Dryer, Microwave, Oven, Refrigerator, Stove, Washer |
| Basement Features | Apartment In Basement, Walk Out |
| Basement Type | N/a |
| Construction Status | Insulation Upgraded |
| Construction Style Attachment | Detached |
| Cooling Type | Central Air Conditioning |
| Exterior Finish | Brick |
| Foundation Type | Concrete |
| Half Bath Total | 1 |
| Heating Fuel | Natural Gas |
| Heating Type | Forced Air |
| Stories Total | 2 |
| Type | House |
| Utility Water | Municipal Water |
Parking
| Attached Garage |
Land
| Acreage | No |
| Sewer | Sanitary Sewer |
| Size Depth | 203 Ft ,10 In |
| Size Frontage | 38 Ft ,8 In |
| Size Irregular | 38.74 X 203.84 Ft ; 174.97 Ft X 127.99 Ft X 164.11 Ft |
| Size Total Text | 38.74 X 203.84 Ft ; 174.97 Ft X 127.99 Ft X 164.11 Ft|under 1/2 Acre |
| Zoning Description | R3 |
https://www.realtor.ca/real-estate/27834239/110-jules-avenue-vaughan-east-woodbridge-east-woodbridge
Contact Us
Contact us for more information
Fay Saber
Salesperson
11160 Yonge St # 3 & 7
Richmond Hill, Ontario L4S 1H5
(905) 883-8300
(905) 883-8301
www.homesbyheritage.ca

















