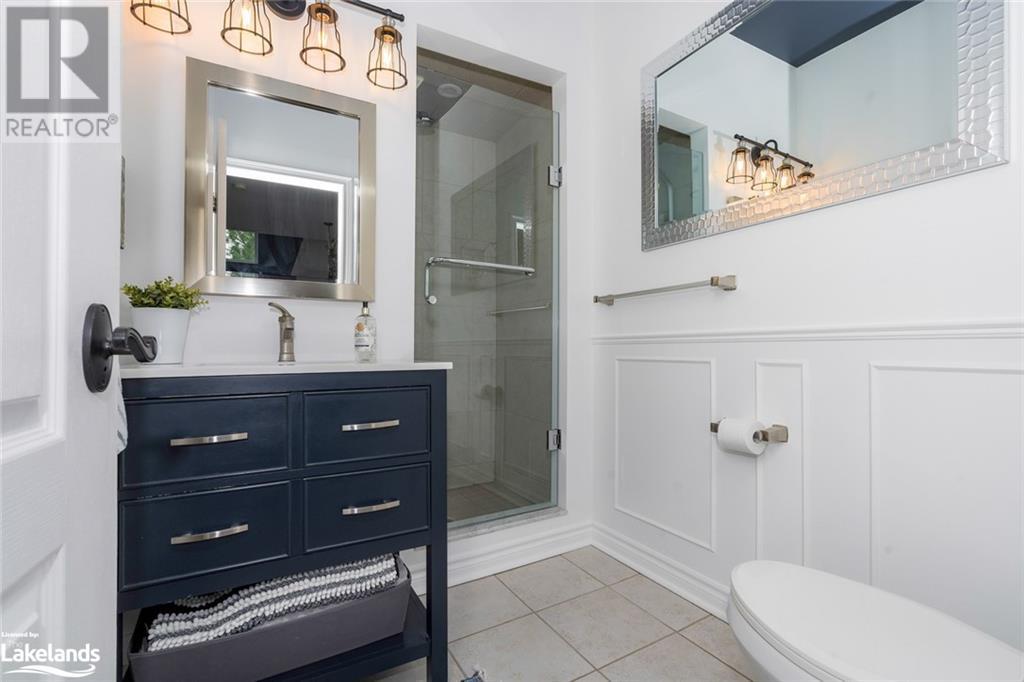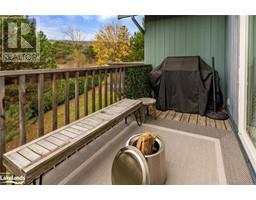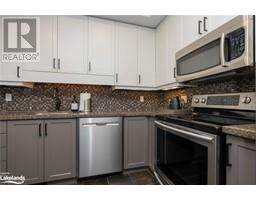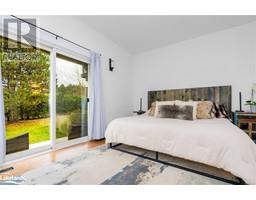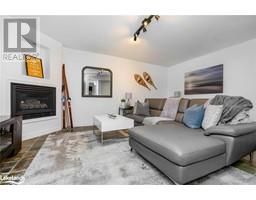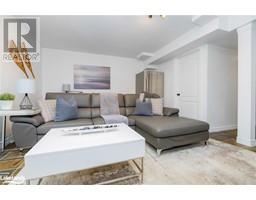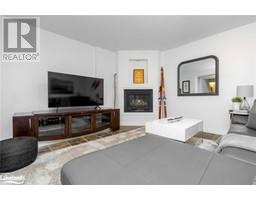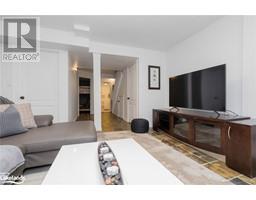110 Kellie's Way Unit# 3 The Blue Mountains, Ontario L9Y 0L6
$649,000Maintenance, Insurance, Landscaping, Other, See Remarks
$813.95 Monthly
Maintenance, Insurance, Landscaping, Other, See Remarks
$813.95 MonthlyEnjoy spectacular views of the Ski Hills at Blue and Monterra Golf Course from this elegantly renovated, 3-Storey townhome with 3 bedrooms and 3 full bathrooms plus a finished basement with space for guests - All beautifully done and ready to enjoy for ski season! Located within easy walking distance of Blue Mountain and The Village at Blue, you'll love the lifestyle here! Soaring cathedral ceilings and oversized windows flood the the upper level living/dining room and kitchen with light and views. Cozy up to the gas fireplace with an apres ski refreshment in winter, and sip your morning coffee or entertain friends on your spacious balcony during the warmer months. The gorgeous, open concept custom kitchen with granite counters, large island with breakfast bar and stainless steel appliances will appeal to entertainers. The primary bedroom located on the main level includes a walkout to a private patio surrounded by grass and trees, and a luxurious ensuite bath with stunning oversized shower and heated floors. There's plenty of space for everyone with a fully finished basement featuring a family room with another cozy gas fireplace, den/office/extra sleeping space and a 3-piece bath. Convenient parking space right outside your front door and plenty of visitor parking for the guests you're sure to have, living in this four-season paradise! Locked bike shed for owners. Dog park, playground and tennis courts nearby. No short term accommodations allowed. (id:50886)
Property Details
| MLS® Number | 40674566 |
| Property Type | Single Family |
| AmenitiesNearBy | Beach, Golf Nearby, Shopping, Ski Area |
| CommunicationType | High Speed Internet |
| Features | Balcony, Paved Driveway |
| ParkingSpaceTotal | 1 |
| ViewType | Mountain View |
Building
| BathroomTotal | 3 |
| BedroomsAboveGround | 3 |
| BedroomsTotal | 3 |
| Appliances | Dishwasher, Dryer, Microwave, Refrigerator, Stove, Washer, Microwave Built-in, Window Coverings |
| ArchitecturalStyle | 2 Level |
| BasementDevelopment | Finished |
| BasementType | Full (finished) |
| ConstructedDate | 1998 |
| ConstructionMaterial | Wood Frame |
| ConstructionStyleAttachment | Attached |
| CoolingType | Central Air Conditioning |
| ExteriorFinish | Stucco, Wood |
| FireplacePresent | Yes |
| FireplaceTotal | 2 |
| Fixture | Ceiling Fans |
| HeatingFuel | Natural Gas |
| HeatingType | Forced Air |
| StoriesTotal | 2 |
| SizeInterior | 1850 Sqft |
| Type | Row / Townhouse |
| UtilityWater | Municipal Water |
Parking
| None |
Land
| AccessType | Road Access |
| Acreage | No |
| LandAmenities | Beach, Golf Nearby, Shopping, Ski Area |
| LandscapeFeatures | Landscaped |
| Sewer | Municipal Sewage System |
| SizeTotalText | Unknown |
| ZoningDescription | R6 |
Rooms
| Level | Type | Length | Width | Dimensions |
|---|---|---|---|---|
| Second Level | 3pc Bathroom | Measurements not available | ||
| Second Level | Kitchen | 14'0'' x 12'0'' | ||
| Second Level | Great Room | 18'0'' x 15'0'' | ||
| Second Level | Bedroom | 12'1'' x 7'10'' | ||
| Basement | 3pc Bathroom | Measurements not available | ||
| Basement | Recreation Room | 17'2'' x 12'8'' | ||
| Basement | Den | 11'5'' x 12'2'' | ||
| Main Level | 3pc Bathroom | Measurements not available | ||
| Main Level | Bedroom | 13'4'' x 10'4'' | ||
| Main Level | Primary Bedroom | 15'2'' x 11'0'' |
Utilities
| Cable | Available |
| Electricity | Available |
| Natural Gas | Available |
| Telephone | Available |
https://www.realtor.ca/real-estate/27628499/110-kellies-way-unit-3-the-blue-mountains
Interested?
Contact us for more information
Janet Stephanie Piotrowski
Broker
112 Hurontario St - Unit B
Collingwood, Ontario L9Y 2L8

























