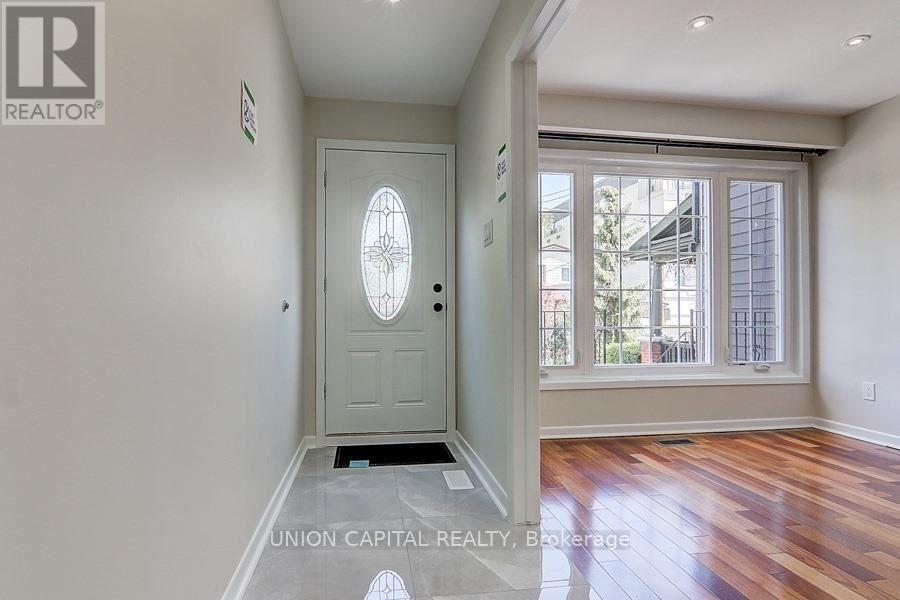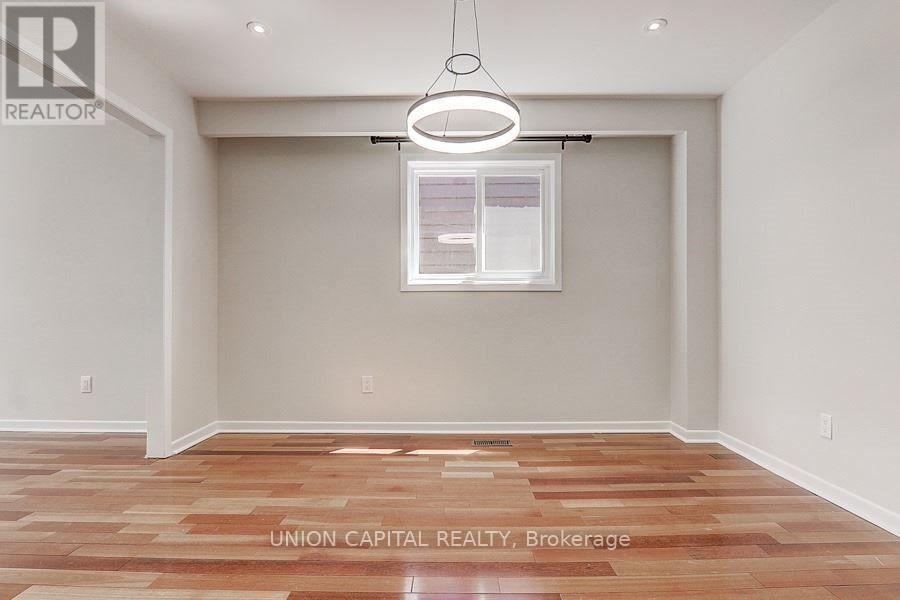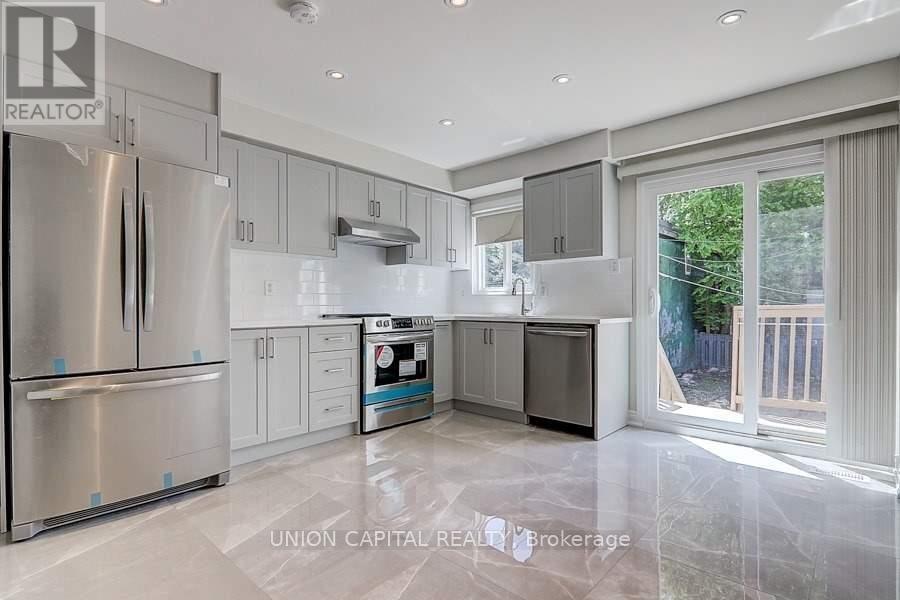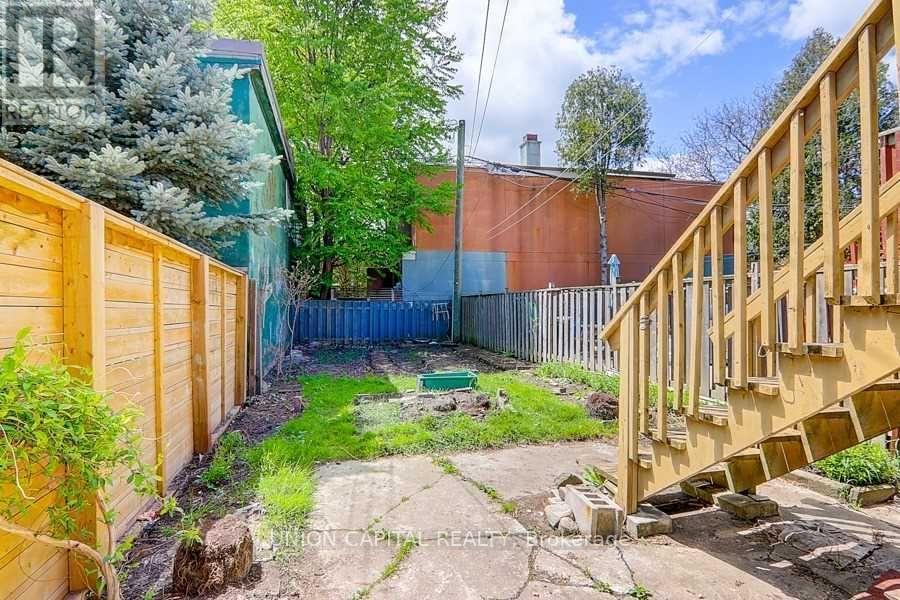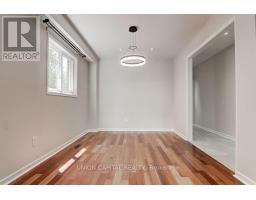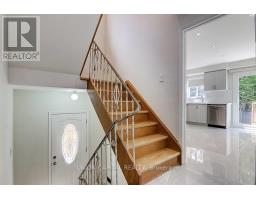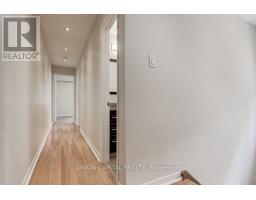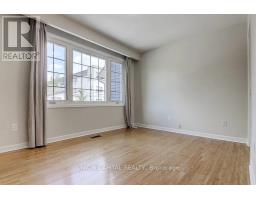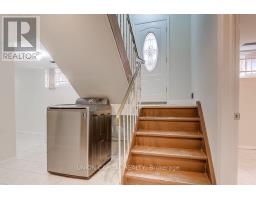110 Leslie Street Toronto, Ontario M4M 3C7
$4,500 Monthly
Welcome Home in the Heart of Leslieville. The perfect space you've been looking for is right at Leslie and Queen! This home boasts a new gourmet kitchen with new S/S appliances and new tile flooring. The main floor includes a family room, living room, kitchen, and dining room. On the second floor, you'll find three generous bedrooms with lots of windows, while the lower level features a 4th bedroom with a 4-piece bath. Parking is a breeze with a private driveway that can park 2 cars, in addition to a built-in garage, allowing for a total of 3 cars. This rare gem in the area is truly a must-see. Steps to Queen Street, shopping, grocery stores, cafes, restaurants, pubs, and minutes to downtown with public transit right at your doorstep. **** EXTRAS **** Please Refer To Floor Plan. 1 Bedroom And Washroom In Lower Level/ Basement. Your Lease The Entire Property In This Family Friendly Neighbourhood. Walk To All Your Favourite Shop, Restaurants , Parks And Area Amenities. (id:50886)
Property Details
| MLS® Number | E10410702 |
| Property Type | Single Family |
| Community Name | South Riverdale |
| AmenitiesNearBy | Hospital, Park, Place Of Worship, Public Transit |
| CommunityFeatures | Community Centre |
| Features | Carpet Free |
| ParkingSpaceTotal | 3 |
| WaterFrontType | Waterfront |
Building
| BathroomTotal | 2 |
| BedroomsAboveGround | 3 |
| BedroomsBelowGround | 1 |
| BedroomsTotal | 4 |
| BasementFeatures | Separate Entrance, Walk-up |
| BasementType | N/a |
| ConstructionStyleAttachment | Semi-detached |
| CoolingType | Central Air Conditioning |
| ExteriorFinish | Brick |
| FlooringType | Hardwood, Ceramic |
| FoundationType | Poured Concrete |
| HeatingFuel | Natural Gas |
| HeatingType | Forced Air |
| StoriesTotal | 2 |
| Type | House |
| UtilityWater | Municipal Water |
Parking
| Attached Garage |
Land
| Acreage | No |
| LandAmenities | Hospital, Park, Place Of Worship, Public Transit |
| Sewer | Sanitary Sewer |
| SizeDepth | 128 Ft ,10 In |
| SizeFrontage | 18 Ft ,6 In |
| SizeIrregular | 18.58 X 128.91 Ft |
| SizeTotalText | 18.58 X 128.91 Ft |
Rooms
| Level | Type | Length | Width | Dimensions |
|---|---|---|---|---|
| Second Level | Primary Bedroom | 4.06 m | 4.32 m | 4.06 m x 4.32 m |
| Second Level | Bedroom 2 | 4.06 m | 2.91 m | 4.06 m x 2.91 m |
| Second Level | Bedroom 3 | 3 m | 2.77 m | 3 m x 2.77 m |
| Lower Level | Bedroom 4 | 4.01 m | 4.28 m | 4.01 m x 4.28 m |
| Main Level | Living Room | 4.27 m | 2.86 m | 4.27 m x 2.86 m |
| Main Level | Family Room | 3.77 m | 2.86 m | 3.77 m x 2.86 m |
| Main Level | Kitchen | 6.8 m | 14.1 m | 6.8 m x 14.1 m |
| Main Level | Dining Room | 6.6 m | 14.2 m | 6.6 m x 14.2 m |
Interested?
Contact us for more information
Kevin Liu
Salesperson
245 West Beaver Creek Rd #9b
Richmond Hill, Ontario L4B 1L1




