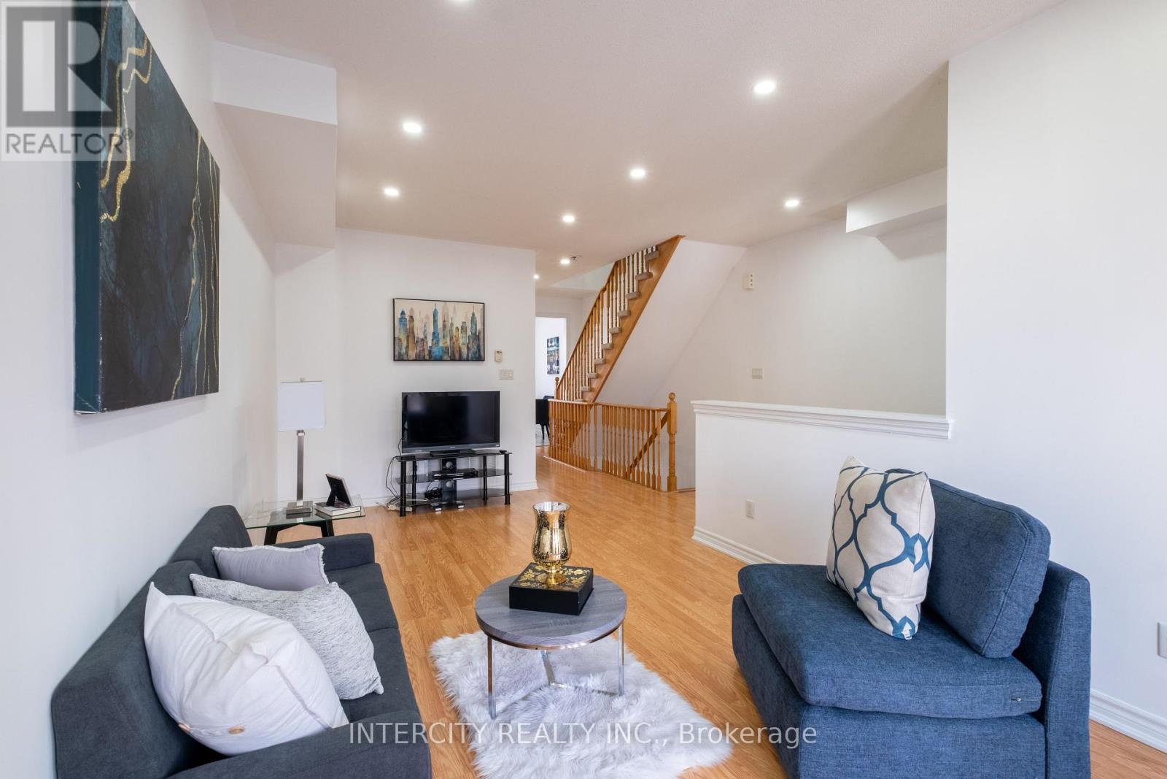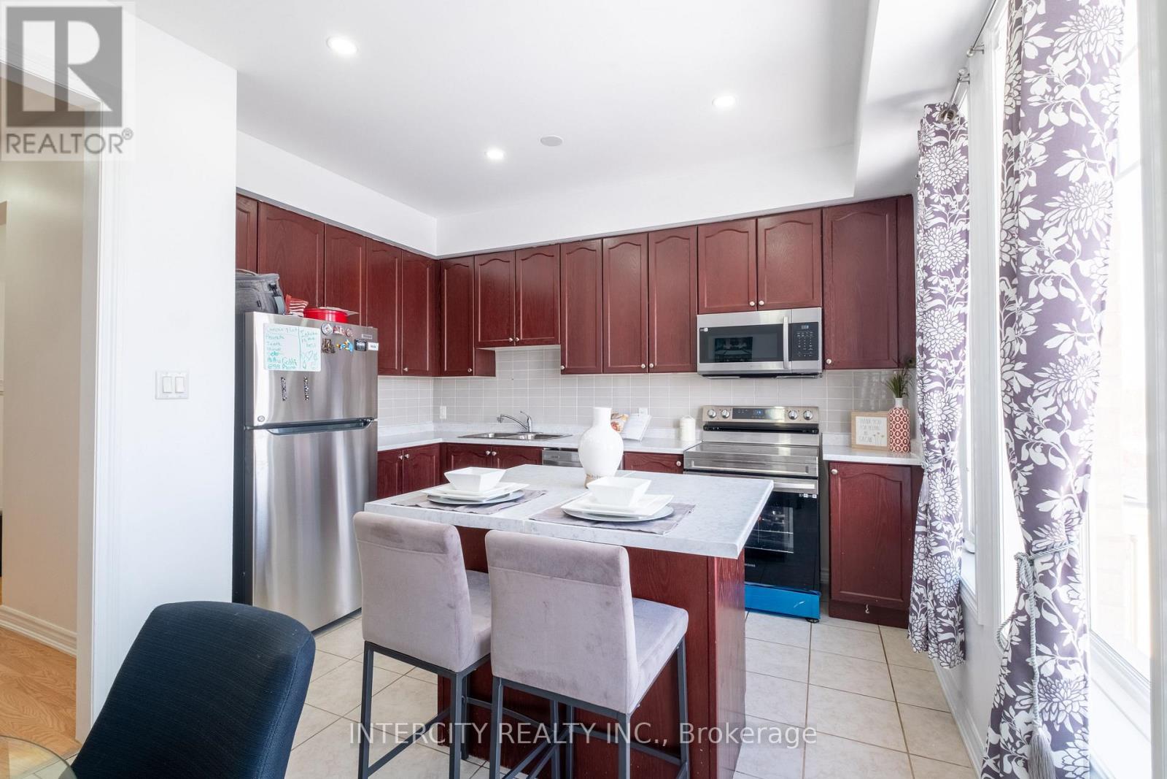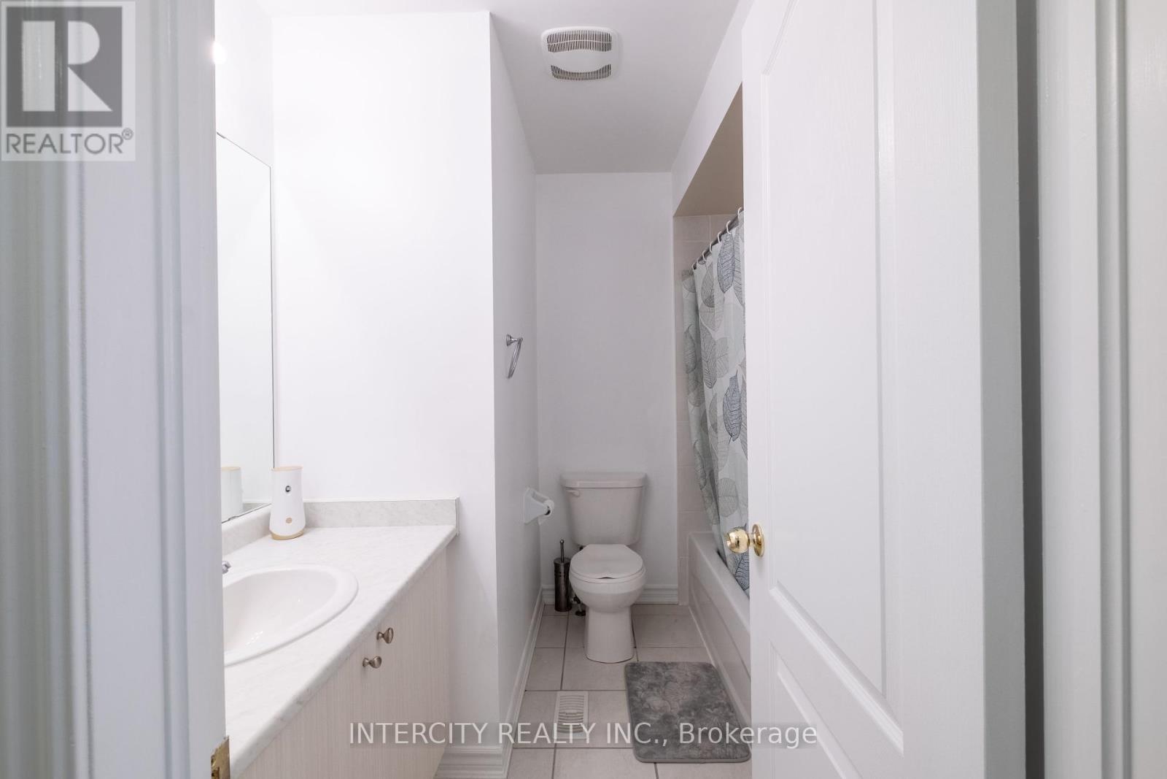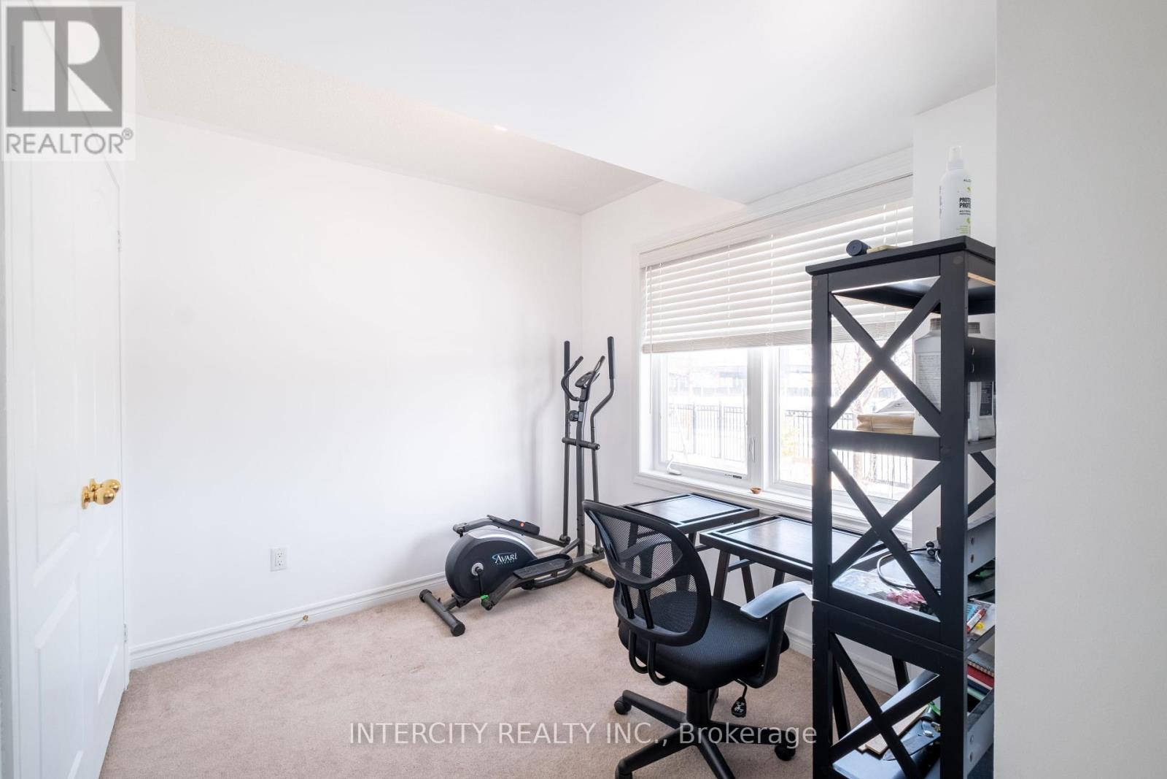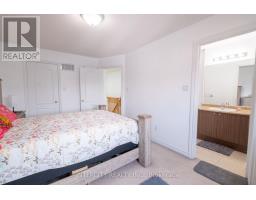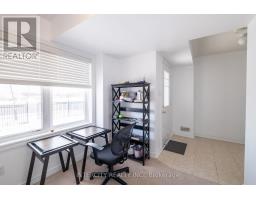110 Magdalene Crescent Brampton, Ontario L6Z 0G7
$799,900
Step into this beautifully updated 3-bedroom, 3-bathroom home that offers both style and comfort. Recently freshly painted throughout, this home features a bright and airy open-concept layout, perfect for modern living. The kitchen boasts sleek stainless steel appliances, ideal for both casual dining and gourmet cooking. The spacious master suite is complemented by its own private ensuite bathroom, while the two additional bedrooms are generously sized and perfect for family or guests. Enjoy outdoor living with both a private terrace and a lovely backyard space - perfect for entertaining, gardening, or simply relaxing in the fresh air. With 3 parking spots, convenience is key, making this home ideal for busy lifestyle. Located in a desirable neighbourhood with easy access to shopping, parks, public transportation, hospital and highway 410. This home truly has it all. Don't miss the opportunity to make it yours! (id:50886)
Open House
This property has open houses!
1:00 pm
Ends at:4:00 pm
1:00 pm
Ends at:4:00 pm
Property Details
| MLS® Number | W11948625 |
| Property Type | Single Family |
| Community Name | Heart Lake East |
| Amenities Near By | Hospital, Park, Public Transit |
| Community Features | School Bus |
| Features | Irregular Lot Size |
| Parking Space Total | 3 |
Building
| Bathroom Total | 3 |
| Bedrooms Above Ground | 3 |
| Bedrooms Below Ground | 1 |
| Bedrooms Total | 4 |
| Appliances | Dishwasher, Dryer, Microwave, Refrigerator, Stove, Washer, Window Coverings |
| Basement Development | Finished |
| Basement Features | Walk Out |
| Basement Type | N/a (finished) |
| Construction Style Attachment | Attached |
| Cooling Type | Central Air Conditioning |
| Exterior Finish | Brick |
| Flooring Type | Carpeted |
| Foundation Type | Unknown |
| Half Bath Total | 1 |
| Heating Fuel | Natural Gas |
| Heating Type | Forced Air |
| Stories Total | 2 |
| Type | Row / Townhouse |
| Utility Water | Municipal Water |
Parking
| Attached Garage |
Land
| Acreage | No |
| Land Amenities | Hospital, Park, Public Transit |
| Sewer | Sanitary Sewer |
| Size Frontage | 18 Ft ,6 In |
| Size Irregular | 18.54 Ft ; 92.45x7.17x7.40x3.96x100.56x16.21 Feet |
| Size Total Text | 18.54 Ft ; 92.45x7.17x7.40x3.96x100.56x16.21 Feet|under 1/2 Acre |
Rooms
| Level | Type | Length | Width | Dimensions |
|---|---|---|---|---|
| Second Level | Primary Bedroom | Measurements not available | ||
| Second Level | Bedroom 2 | Measurements not available | ||
| Second Level | Bedroom 3 | Measurements not available | ||
| Basement | Den | Measurements not available | ||
| Basement | Utility Room | Measurements not available | ||
| Main Level | Living Room | Measurements not available | ||
| Main Level | Dining Room | Measurements not available | ||
| Main Level | Kitchen | Measurements not available | ||
| Main Level | Eating Area | Measurements not available |
Contact Us
Contact us for more information
Sukhi Dhillon
Broker
3600 Langstaff Rd., Ste14
Vaughan, Ontario L4L 9E7
(416) 798-7070
(905) 851-8794










