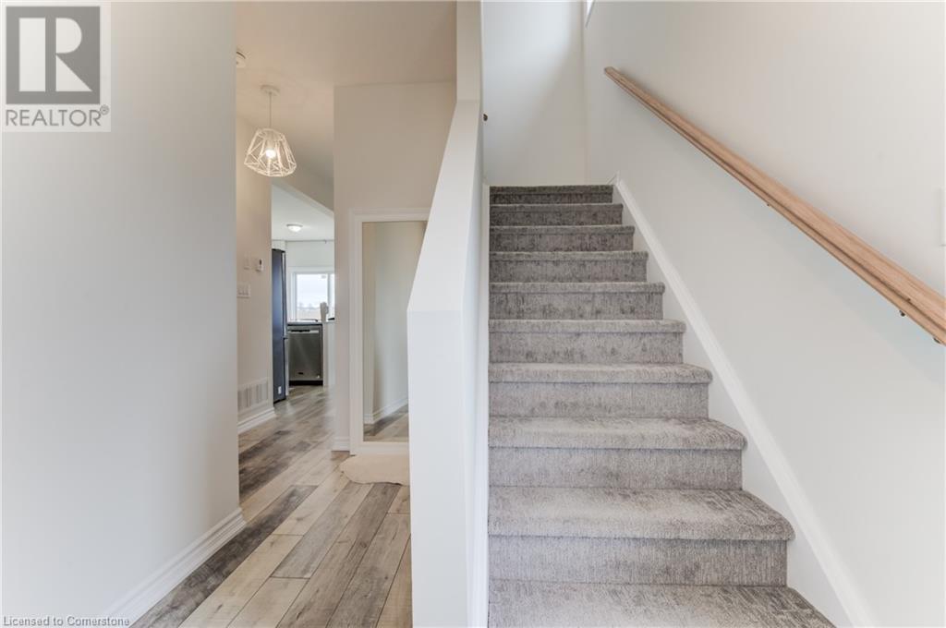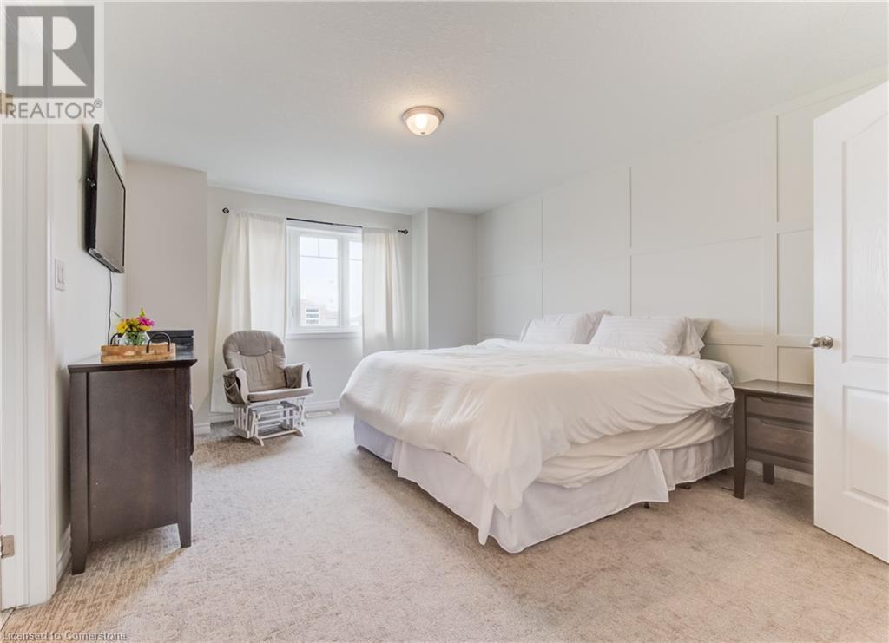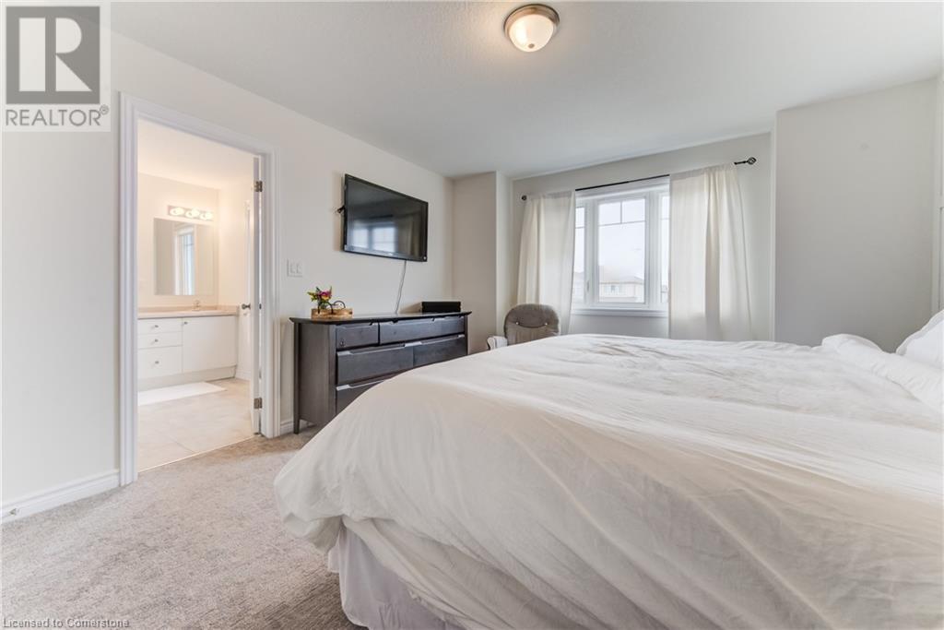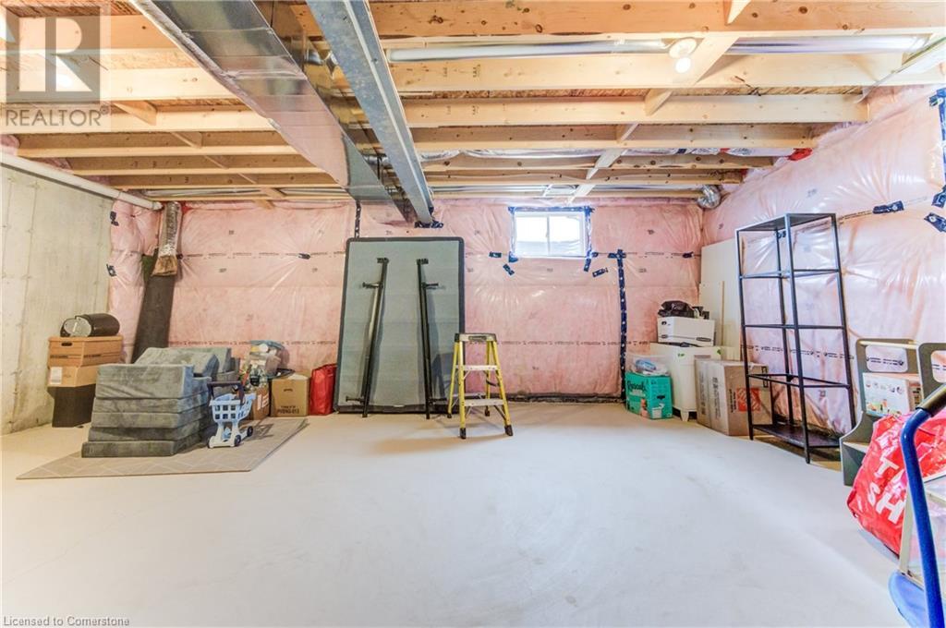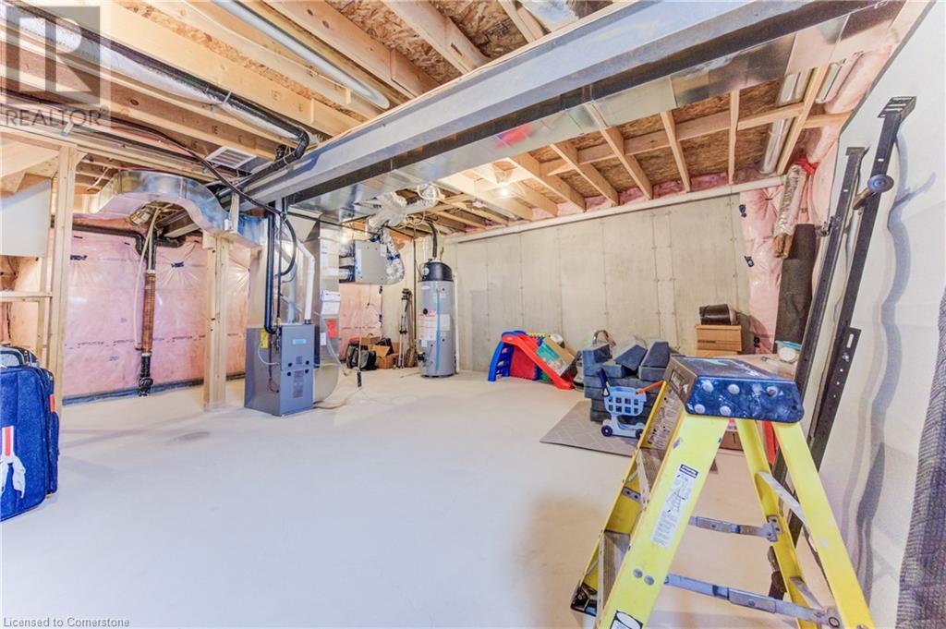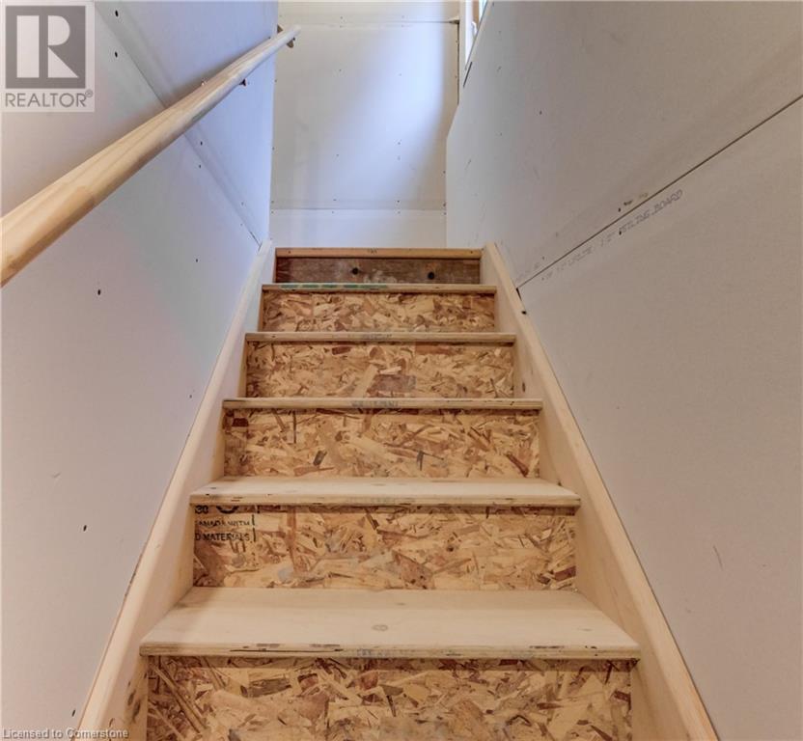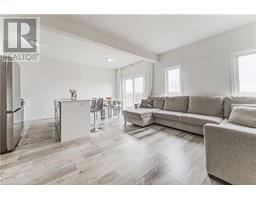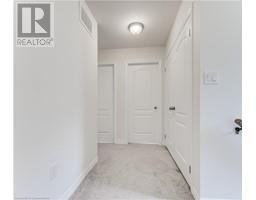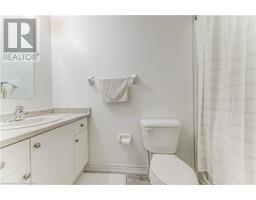110 Maple Street Drayton, Ontario N0G 1P0
$615,000
Welcome to this stunning less than 5-year-old semi-detached home, perfectly situated in a quiet, family-friendly neighborhood in Drayton. Offering a blend of modern elegance and comfortable living, this 3-bedroom, 2.5-bathroom home is ideal for families, professionals, or anyone looking for a move-in-ready space. Step inside to find a bright and airy open-concept main floor, featuring contemporary finishes, stylish flooring, and large windows that flood the space with natural light. The kitchen is beautifully designed with sleek cabinetry, stainless steel appliances, and a spacious island, making it perfect for entertaining or enjoying meals with family. Upstairs, the primary suite offers a private retreat with a walk-in closet and an ensuite bathroom. Two additional well-sized bedrooms share a modern full bathroom, and the convenient second-floor laundry adds ease to your daily routine. Enjoy the tranquility of having no rear neighbors, giving you extra privacy in your backyard—perfect for relaxing or entertaining outdoors. The home also features an attached garage, adding both storage and convenience. With its modern design, prime location, and thoughtful features, this home is a must-see! (id:50886)
Open House
This property has open houses!
2:00 pm
Ends at:4:00 pm
Property Details
| MLS® Number | 40710569 |
| Property Type | Single Family |
| Amenities Near By | Park, Place Of Worship, Schools |
| Equipment Type | Water Heater |
| Features | Paved Driveway, Automatic Garage Door Opener |
| Parking Space Total | 3 |
| Rental Equipment Type | Water Heater |
Building
| Bathroom Total | 3 |
| Bedrooms Above Ground | 3 |
| Bedrooms Total | 3 |
| Appliances | Dishwasher, Dryer, Refrigerator, Stove, Washer |
| Architectural Style | 2 Level |
| Basement Development | Unfinished |
| Basement Type | Full (unfinished) |
| Constructed Date | 2020 |
| Construction Style Attachment | Semi-detached |
| Cooling Type | Central Air Conditioning |
| Exterior Finish | Brick, Vinyl Siding |
| Foundation Type | Poured Concrete |
| Half Bath Total | 1 |
| Heating Fuel | Natural Gas |
| Heating Type | Forced Air |
| Stories Total | 2 |
| Size Interior | 1,466 Ft2 |
| Type | House |
| Utility Water | Municipal Water |
Parking
| Attached Garage |
Land
| Acreage | No |
| Land Amenities | Park, Place Of Worship, Schools |
| Sewer | Municipal Sewage System |
| Size Depth | 117 Ft |
| Size Frontage | 30 Ft |
| Size Total Text | Under 1/2 Acre |
| Zoning Description | R2 |
Rooms
| Level | Type | Length | Width | Dimensions |
|---|---|---|---|---|
| Second Level | 4pc Bathroom | Measurements not available | ||
| Second Level | Bedroom | 11'8'' x 10'2'' | ||
| Second Level | Bedroom | 10'2'' x 10'0'' | ||
| Second Level | Full Bathroom | Measurements not available | ||
| Second Level | Primary Bedroom | 12'9'' x 13'2'' | ||
| Main Level | 2pc Bathroom | Measurements not available | ||
| Main Level | Kitchen | 10'9'' x 7'10'' | ||
| Main Level | Dining Room | 10'9'' x 9'3'' | ||
| Main Level | Living Room | 10'4'' x 15'10'' | ||
| Main Level | Foyer | 7'2'' x 5'5'' |
https://www.realtor.ca/real-estate/28099774/110-maple-street-drayton
Contact Us
Contact us for more information
Raquel Blackwell
Salesperson
(519) 740-7230
www.raquelblackwell.com/
1400 Bishop St. N, Suite B
Cambridge, Ontario N1R 6W8
(519) 740-3690
(519) 740-7230
Alyssa Headon
Salesperson
(519) 740-7230
1400 Bishop St.
Cambridge, Ontario N1R 6W8
(519) 740-3690
(519) 740-7230
www.remaxtwincity.com/



















