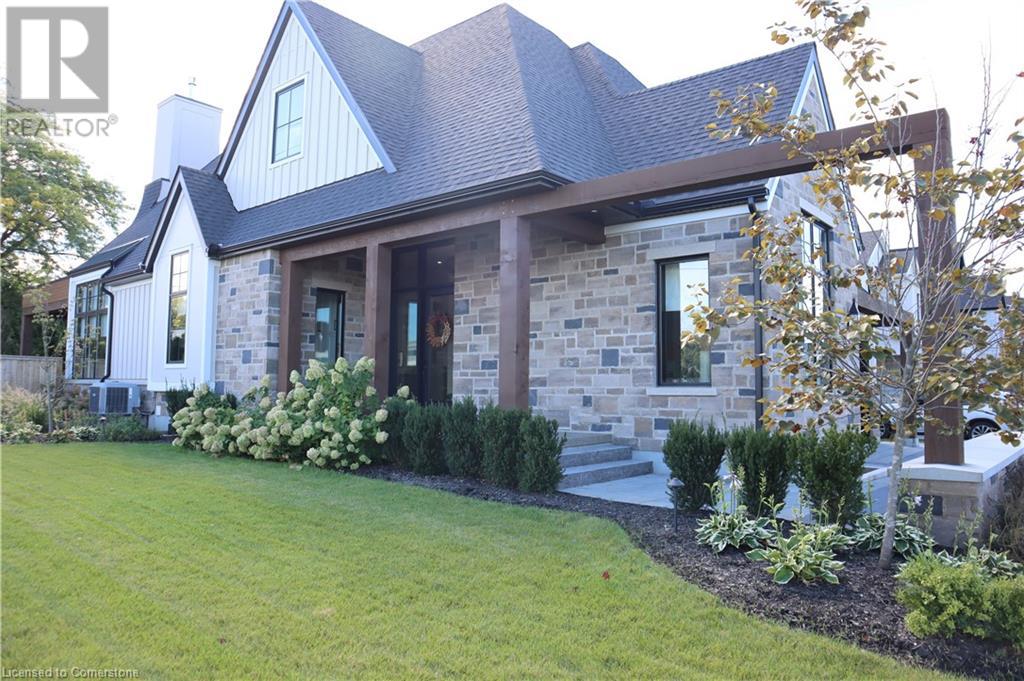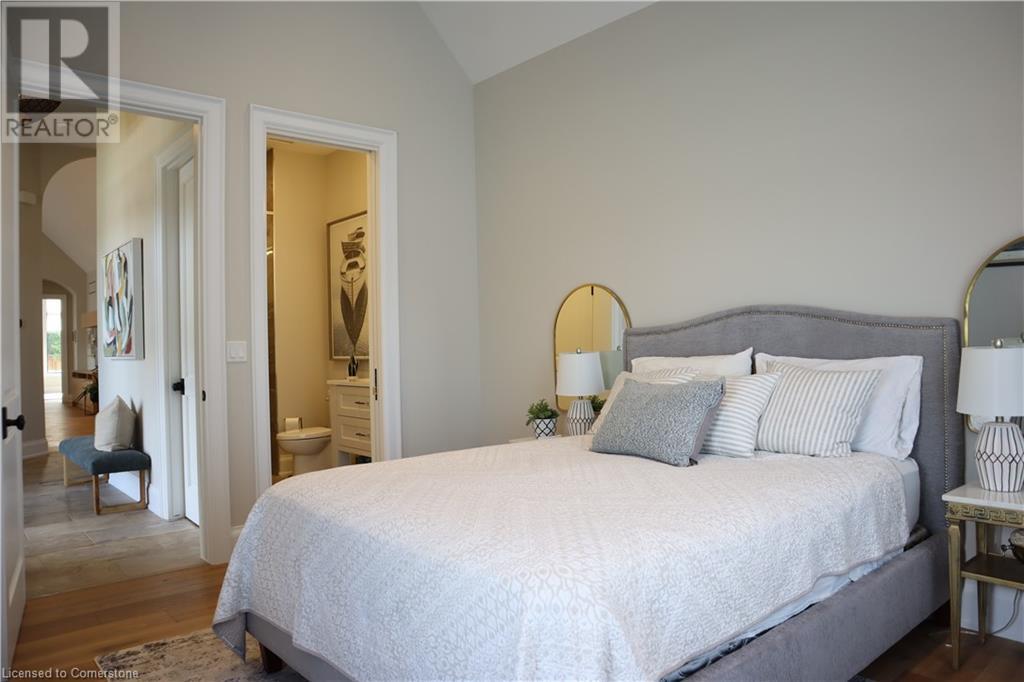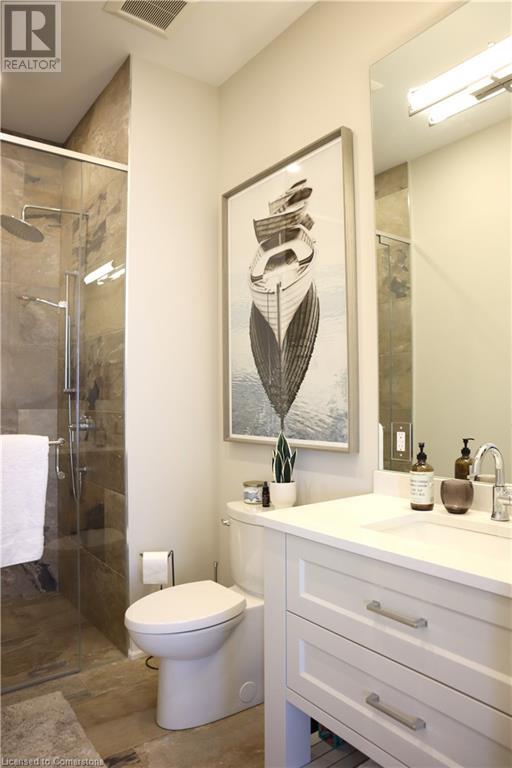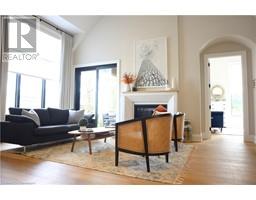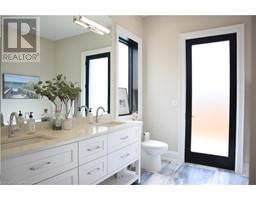110 Millpond Road Niagara-On-The-Lake, Ontario L0S 1J1
$1,770,000
Designed by ACK Architects and built by RIDGELINE HOMES is one of a kind in an upscale neighbourhood. The home has unique interior features, professionally designed by SIMPLY WHITE INTERIORS. Vaulted ceiling, oversized custom doors and windows bring comfort and luxury. The workmanship and attention to details in this home can be appreciated from the moment you walk in the door. The open concept living area with vaulted ceiling and gas fireplace is elegant, yet practical in its flow.The custom kitchen with extra large quartz countertop and custom amenities offer great features for hosting gatherings. After enjoying a delicious meal on the outdoor stone patio, follow the wrap around deck to a covered patio where you can relax, turn on tv and enjoy the outdoor fireplace. Over $100,000 has been invested in professional landscaping. This home is a place that you can be proud to call home! (id:50886)
Property Details
| MLS® Number | 40657550 |
| Property Type | Single Family |
| AmenitiesNearBy | Shopping |
| EquipmentType | Water Heater |
| Features | Automatic Garage Door Opener |
| ParkingSpaceTotal | 4 |
| RentalEquipmentType | Water Heater |
Building
| BathroomTotal | 2 |
| BedroomsAboveGround | 2 |
| BedroomsTotal | 2 |
| Appliances | Dishwasher, Dryer, Microwave, Refrigerator, Washer, Hood Fan, Window Coverings, Wine Fridge, Garage Door Opener |
| ArchitecturalStyle | Bungalow |
| BasementDevelopment | Unfinished |
| BasementType | Full (unfinished) |
| ConstructedDate | 2022 |
| ConstructionStyleAttachment | Detached |
| CoolingType | Central Air Conditioning |
| ExteriorFinish | Stone |
| FoundationType | Poured Concrete |
| HeatingType | Forced Air |
| StoriesTotal | 1 |
| SizeInterior | 1935 Sqft |
| Type | House |
| UtilityWater | Municipal Water |
Parking
| Attached Garage |
Land
| AccessType | Road Access |
| Acreage | No |
| LandAmenities | Shopping |
| LandscapeFeatures | Lawn Sprinkler |
| Sewer | Municipal Sewage System |
| SizeDepth | 126 Ft |
| SizeFrontage | 53 Ft |
| SizeTotalText | Under 1/2 Acre |
| ZoningDescription | Rd17 |
Rooms
| Level | Type | Length | Width | Dimensions |
|---|---|---|---|---|
| Main Level | Laundry Room | 9'1'' x 9' | ||
| Main Level | Foyer | 16'1'' x 6'6'' | ||
| Main Level | 4pc Bathroom | Measurements not available | ||
| Main Level | 3pc Bathroom | Measurements not available | ||
| Main Level | Bedroom | 14'6'' x 24'3'' | ||
| Main Level | Bedroom | 14'8'' x 12'5'' | ||
| Main Level | Kitchen | 19'11'' x 14'8'' | ||
| Main Level | Dining Room | 11'8'' x 11'2'' | ||
| Main Level | Living Room | 19'11'' x 14'8'' |
https://www.realtor.ca/real-estate/27498382/110-millpond-road-niagara-on-the-lake
Interested?
Contact us for more information
Donna Ross
Salesperson
177 West 23rd Street
Hamilton, Ontario L9C 4V8


