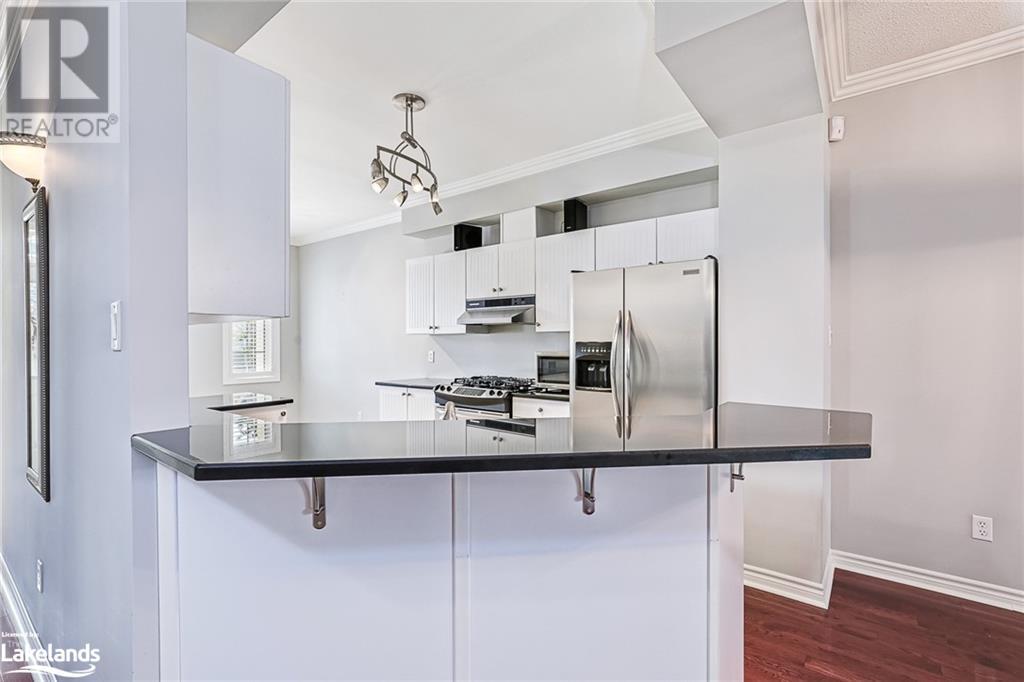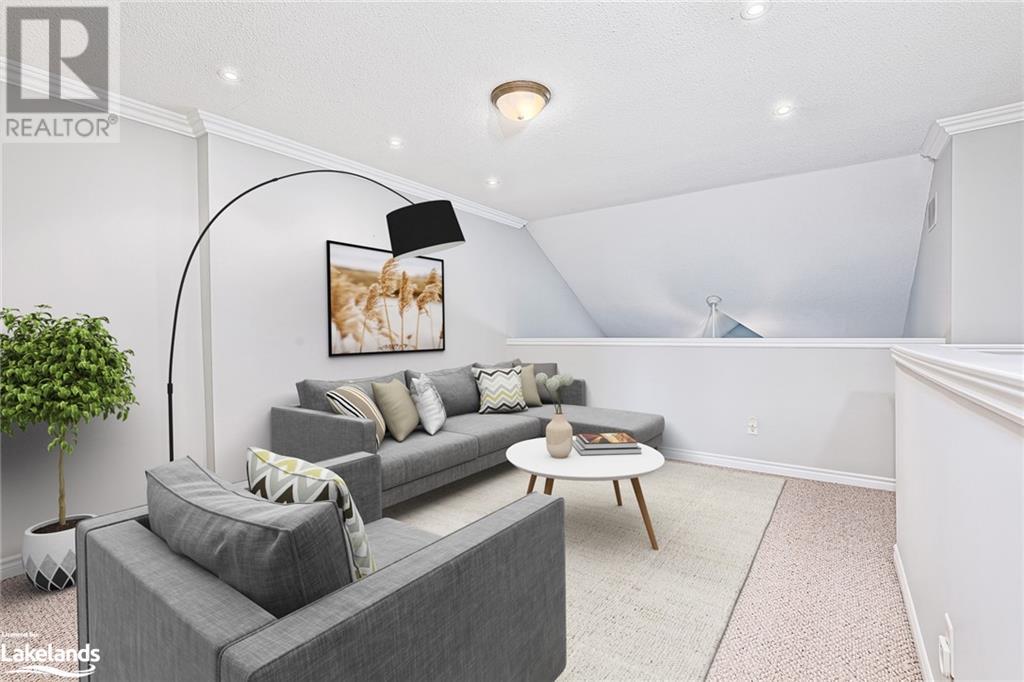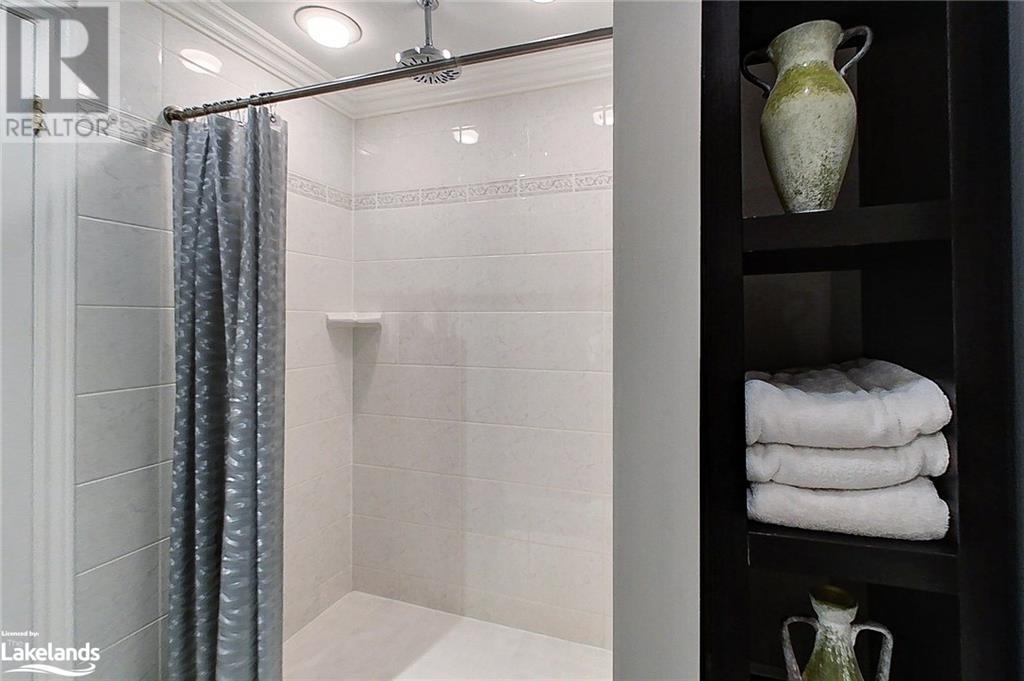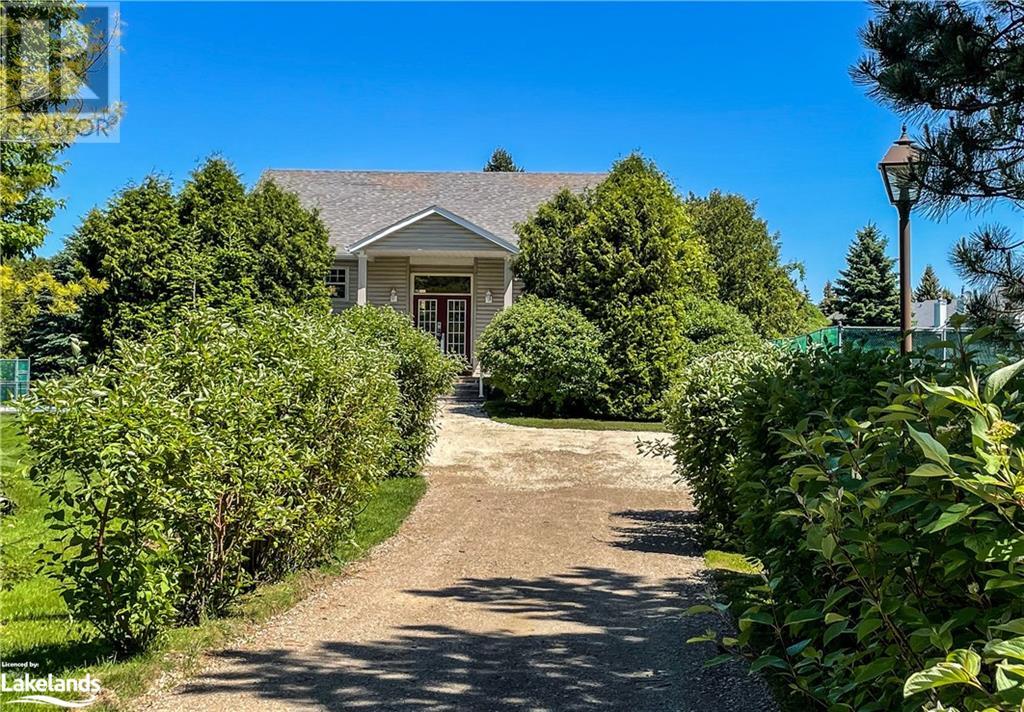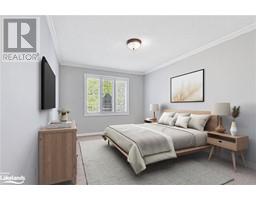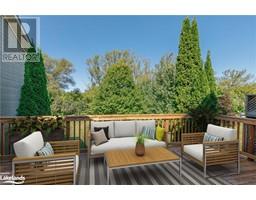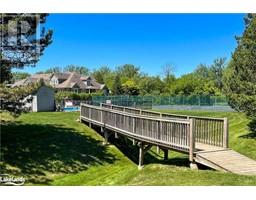110 Napier Street W Unit# 7 Thornbury, Ontario N0H 2P0
$870,000Maintenance, Landscaping
$778.29 Monthly
Maintenance, Landscaping
$778.29 MonthlyNestled in the sought-after community of The Woods of Applejack, this charming condo offers a perfect blend of comfort, elegance, and outdoor adventure. The main level welcomes you with an open-concept living space featuring soaring ceilings and stylish cove moulding and gas fireplace. A generous sized kitchen with stainless steel appliances and breakfast nook and the spacious primary bedroom & ensuite ensure relaxation. Step out to the large private deck, where you can unwind and enjoy serene views of the surrounding green space and the peaceful Little Beaver River. The upper level is ideal for guests or family, offering two additional bedrooms, a 4-piece bath, laundry, and a versatile loft, perfect for an office or additional living space. The lower level boasts a walkout with a gas fireplace, games room/den, and a 3-piece bath, making it a great spot for family movie nights. Additional highlights include California shutters, updated furnace, A/C, and an on-demand water heater (2021), and a new washer and dryer (2023). As a resident, you’ll enjoy exclusive access to the community clubhouse, two swimming pools, tennis, and pickleball courts. With downtown shops, restaurants, and year-round recreation just moments away—whether it's skiing, hiking, biking, or golf—this home offers the perfect blend of lifestyle and location. (id:50886)
Property Details
| MLS® Number | 40642312 |
| Property Type | Single Family |
| AmenitiesNearBy | Shopping |
| CommunityFeatures | Community Centre |
| EquipmentType | None |
| ParkingSpaceTotal | 2 |
| RentalEquipmentType | None |
Building
| BathroomTotal | 4 |
| BedroomsAboveGround | 3 |
| BedroomsTotal | 3 |
| Appliances | Central Vacuum, Dishwasher, Dryer, Refrigerator, Stove, Washer, Gas Stove(s) |
| ArchitecturalStyle | 3 Level |
| BasementDevelopment | Finished |
| BasementType | Full (finished) |
| ConstructionMaterial | Wood Frame |
| ConstructionStyleAttachment | Attached |
| CoolingType | Central Air Conditioning |
| ExteriorFinish | Wood |
| HalfBathTotal | 1 |
| HeatingFuel | Natural Gas |
| HeatingType | Forced Air |
| StoriesTotal | 3 |
| SizeInterior | 3241 Sqft |
| Type | Apartment |
| UtilityWater | Municipal Water |
Parking
| Attached Garage |
Land
| Acreage | No |
| LandAmenities | Shopping |
| LandscapeFeatures | Landscaped |
| Sewer | Municipal Sewage System |
| ZoningDescription | R2 |
Rooms
| Level | Type | Length | Width | Dimensions |
|---|---|---|---|---|
| Second Level | 4pc Bathroom | 6'7'' x 9'10'' | ||
| Second Level | Laundry Room | 5'11'' x 5'6'' | ||
| Second Level | Loft | 15'11'' x 17'1'' | ||
| Second Level | Bedroom | 11'8'' x 15'11'' | ||
| Second Level | Bedroom | 11'1'' x 17'0'' | ||
| Lower Level | 3pc Bathroom | 6'4'' x 8'3'' | ||
| Lower Level | Utility Room | 13'4'' x 21'9'' | ||
| Lower Level | Recreation Room | 24'1'' x 36'0'' | ||
| Lower Level | Games Room | 12'7'' x 16'1'' | ||
| Main Level | 2pc Bathroom | 5'6'' x 5'4'' | ||
| Main Level | 4pc Bathroom | 9'3'' x 9'8'' | ||
| Main Level | Primary Bedroom | 11'8'' x 20'6'' | ||
| Main Level | Dinette | 8'8'' x 8'9'' | ||
| Main Level | Living Room/dining Room | 15'9'' x 36'4'' | ||
| Main Level | Kitchen | 9'7'' x 11'2'' |
https://www.realtor.ca/real-estate/27378284/110-napier-street-w-unit-7-thornbury
Interested?
Contact us for more information
Laurie Westlake
Salesperson
64 Hurontario Street - Unit 140
Collingwood, Ontario L9Y 2L6
Abbey Westlake
Salesperson
64 Hurontario Street - Unit 140
Collingwood, Ontario L9Y 2L6







