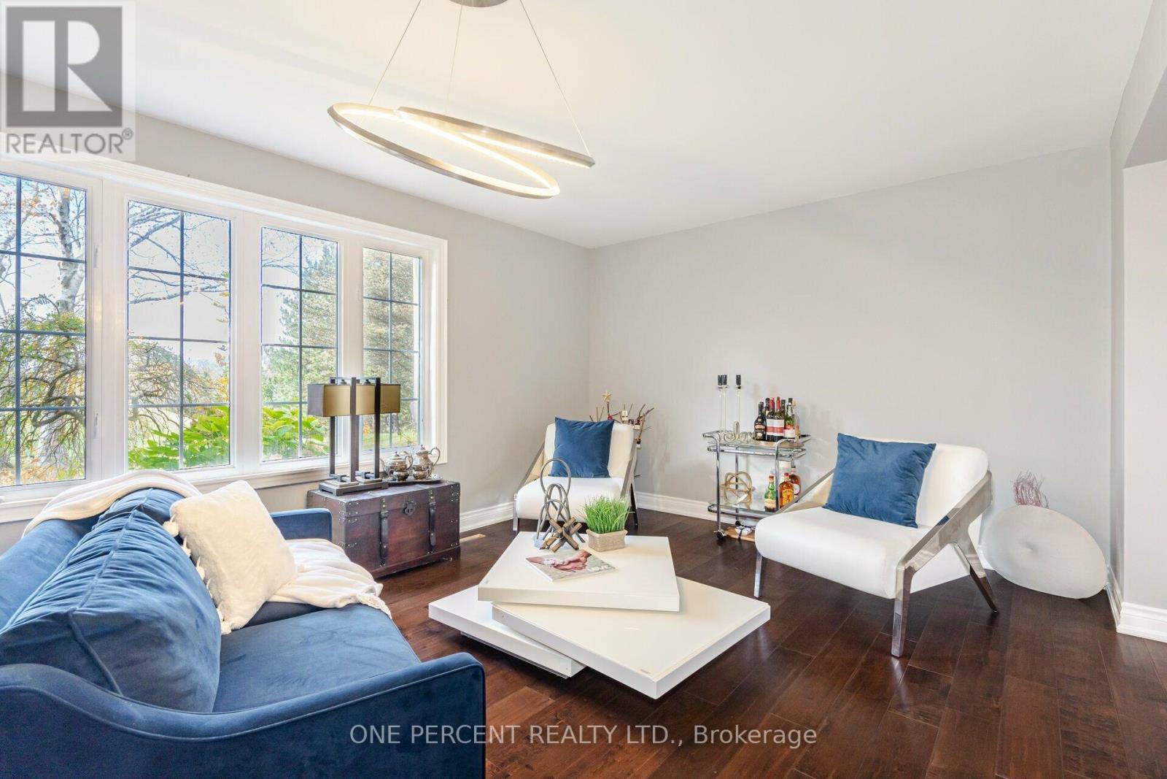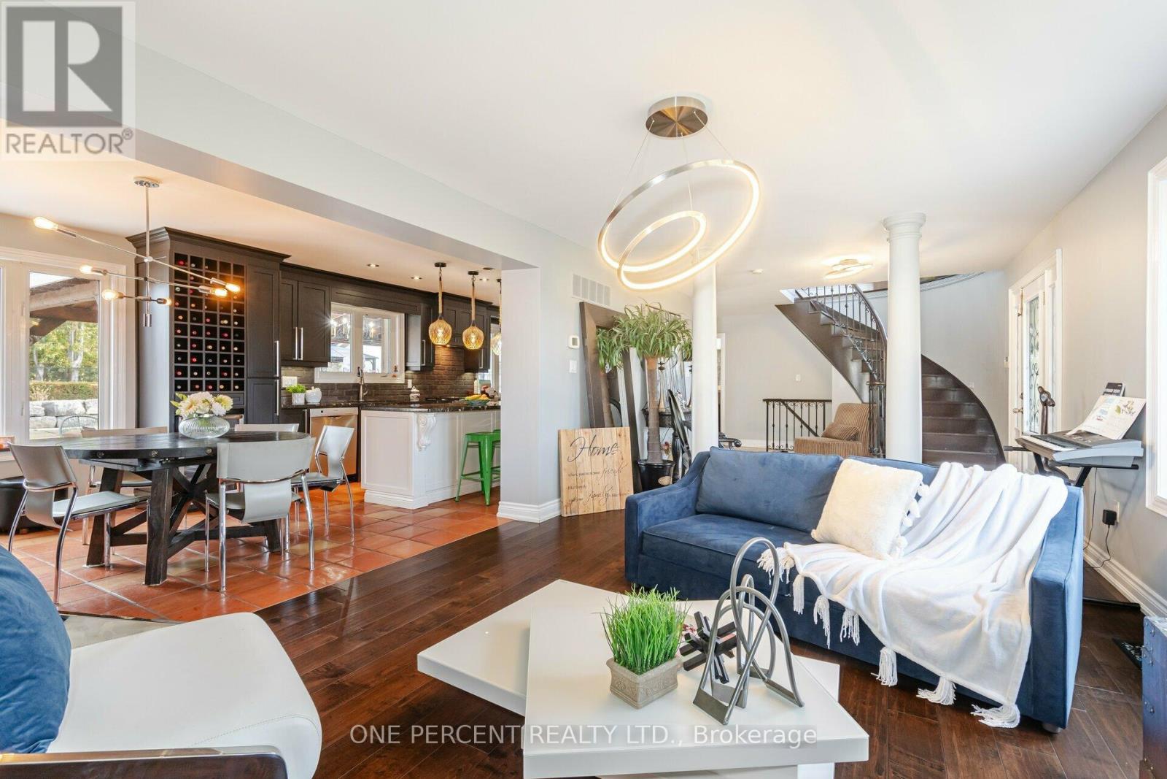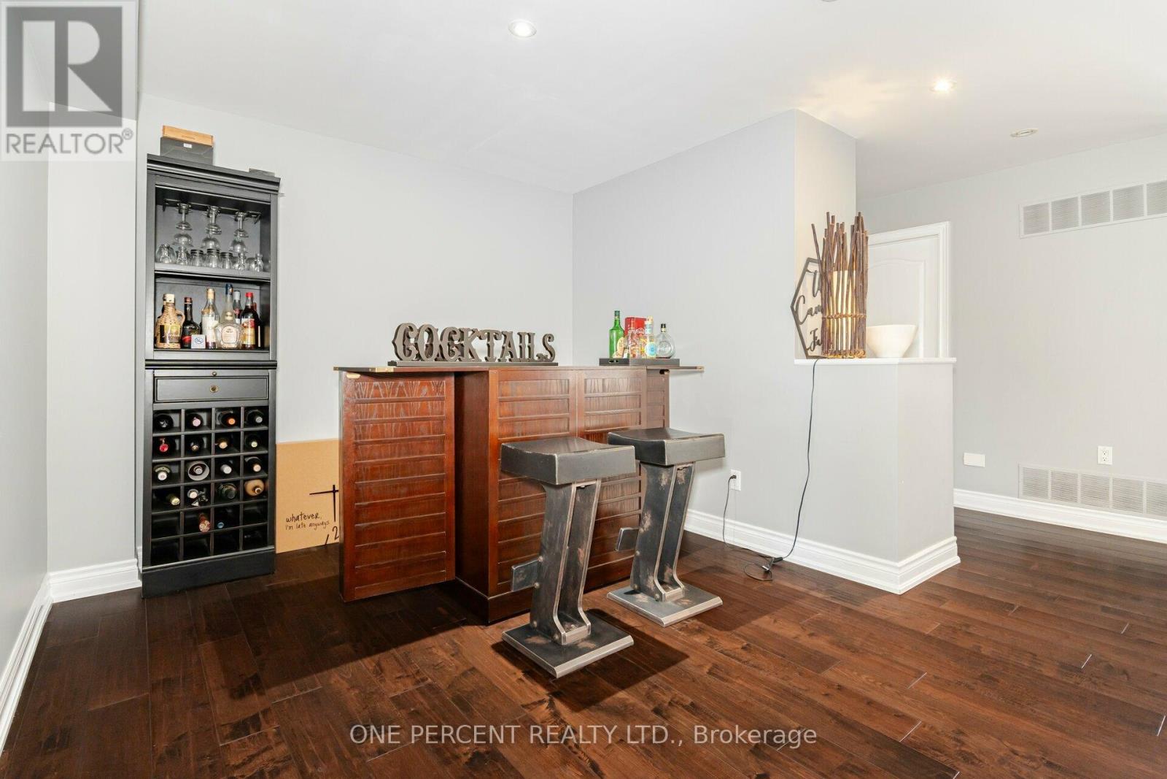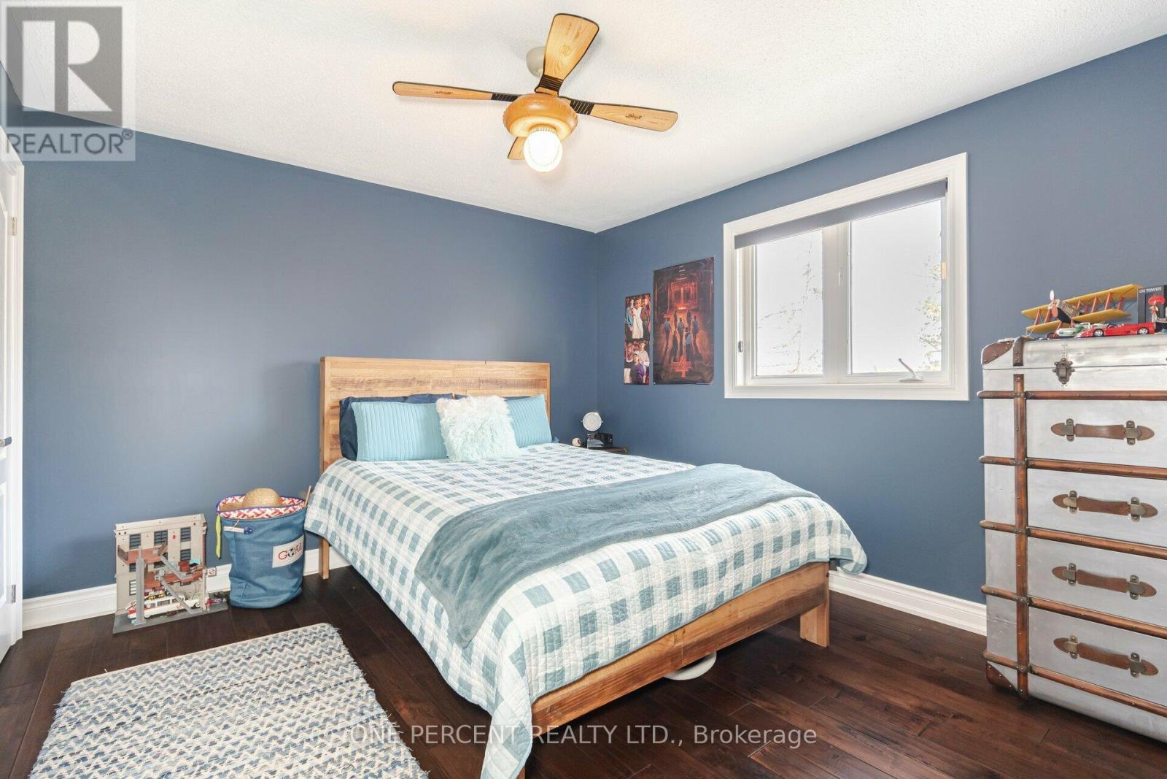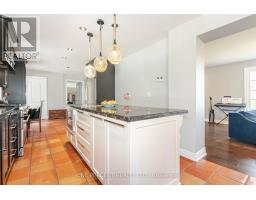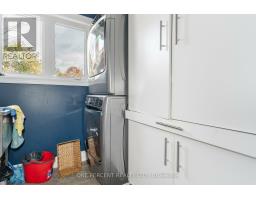110 Palmer Circle Caledon, Ontario L7E 0A5
$1,999,900
This gorgeous 4-bedroom house offers all-in-one accommodation. Its resort-like amenities offer a luxurious and comfortable Modern Touch while wraparound breathtaking nature allows you to have a Country Lifestyle. House is nested on 2-acre property in Caledons prestige Palgrave Neighbourhood. 3,225 SQ.FT plus Fully finished basement with 3 pc bath Walk-up separate entrance offers additional living space to accommodate guests or a growing family or In-law suite. The new 20ft 40 ft Inground Pool w/Bathroom, Pool House, and Covered Outdoor Dining is truly an Entertainer's Dream! The house is adorned with gleaming hardwood floors, pot lights, and a sun-drenched window that bathes the space in natural light.Open concept living and dining, cozy family room with a wood fireplace, Eat-I Kitchen with granite countertop, central Island, and SS appliances. 4 Generously sized Bedrooms: Huge master bedroom Boost 9ft Ceilings, 5pc Ensuite, W/I Closet and Private Covered Balcony. 2nd bedroom has 2 pc semi ensuite. It's Move-In Ready And Close To Amenities Such As Schools, Libraries, Fine Dining, And Parks. We are inviting all nature lovers and privacy seekers! Schedule your visit today! **EXTRAS** Jenn-Air Gas Range, S/S Fridge, B/I Dishwasher, Wine Fridge, Stackable Washer/Dryer, Central Vac, All Pool Equipment Including H/E Titan Pool Heater (140,000 BTU), Generac Generator w/Hook-ups, Garden Shed, Kids playground, Irrigation. (id:50886)
Property Details
| MLS® Number | W11907920 |
| Property Type | Single Family |
| Community Name | Palgrave |
| Features | Wooded Area, Paved Yard |
| Parking Space Total | 22 |
| Pool Type | Inground Pool |
| Structure | Porch, Patio(s), Shed |
| View Type | View |
Building
| Bathroom Total | 4 |
| Bedrooms Above Ground | 4 |
| Bedrooms Total | 4 |
| Amenities | Fireplace(s) |
| Appliances | Central Vacuum |
| Basement Development | Finished |
| Basement Features | Separate Entrance |
| Basement Type | N/a (finished) |
| Construction Style Attachment | Detached |
| Cooling Type | Central Air Conditioning |
| Exterior Finish | Stucco, Stone |
| Fireplace Present | Yes |
| Fireplace Total | 1 |
| Flooring Type | Tile, Hardwood |
| Foundation Type | Concrete |
| Half Bath Total | 1 |
| Heating Fuel | Natural Gas |
| Heating Type | Forced Air |
| Stories Total | 2 |
| Size Interior | 3,000 - 3,500 Ft2 |
| Type | House |
| Utility Water | Municipal Water |
Parking
| Detached Garage |
Land
| Acreage | Yes |
| Fence Type | Fenced Yard |
| Landscape Features | Landscaped, Lawn Sprinkler |
| Sewer | Septic System |
| Size Depth | 408 Ft ,9 In |
| Size Frontage | 251 Ft ,8 In |
| Size Irregular | 251.7 X 408.8 Ft |
| Size Total Text | 251.7 X 408.8 Ft|2 - 4.99 Acres |
Rooms
| Level | Type | Length | Width | Dimensions |
|---|---|---|---|---|
| Second Level | Primary Bedroom | 7.24 m | 6.27 m | 7.24 m x 6.27 m |
| Second Level | Bedroom 2 | 3.38 m | 3.02 m | 3.38 m x 3.02 m |
| Second Level | Bedroom 3 | 4.01 m | 3.02 m | 4.01 m x 3.02 m |
| Second Level | Bedroom 4 | 4.01 m | 3.48 m | 4.01 m x 3.48 m |
| Basement | Utility Room | 6.07 m | 3.3 m | 6.07 m x 3.3 m |
| Basement | Bathroom | Measurements not available | ||
| Basement | Recreational, Games Room | 8.66 m | 6.86 m | 8.66 m x 6.86 m |
| Main Level | Kitchen | 10.03 m | 3.25 m | 10.03 m x 3.25 m |
| Main Level | Family Room | 9.12 m | 7.19 m | 9.12 m x 7.19 m |
| Main Level | Dining Room | 5.66 m | 3.63 m | 5.66 m x 3.63 m |
| Main Level | Great Room | 9.12 m | 7.19 m | 9.12 m x 7.19 m |
| Main Level | Laundry Room | 1.93 m | 1.8 m | 1.93 m x 1.8 m |
Utilities
| Cable | Installed |
https://www.realtor.ca/real-estate/27767852/110-palmer-circle-caledon-palgrave-palgrave
Contact Us
Contact us for more information
Mina Demir
Salesperson
(647) 836-4037
www.minademir.com/
www.facebook.com/
twitter.com/MINAREALTOR
www.linkedin.com/in/mina-demir-70b46790?trk=nav_responsive_tab_profile_pic
300 John St Unit 607
Thornhill, Ontario L3T 5W4
(888) 966-3111
(888) 870-0411
www.onepercentrealty.com




