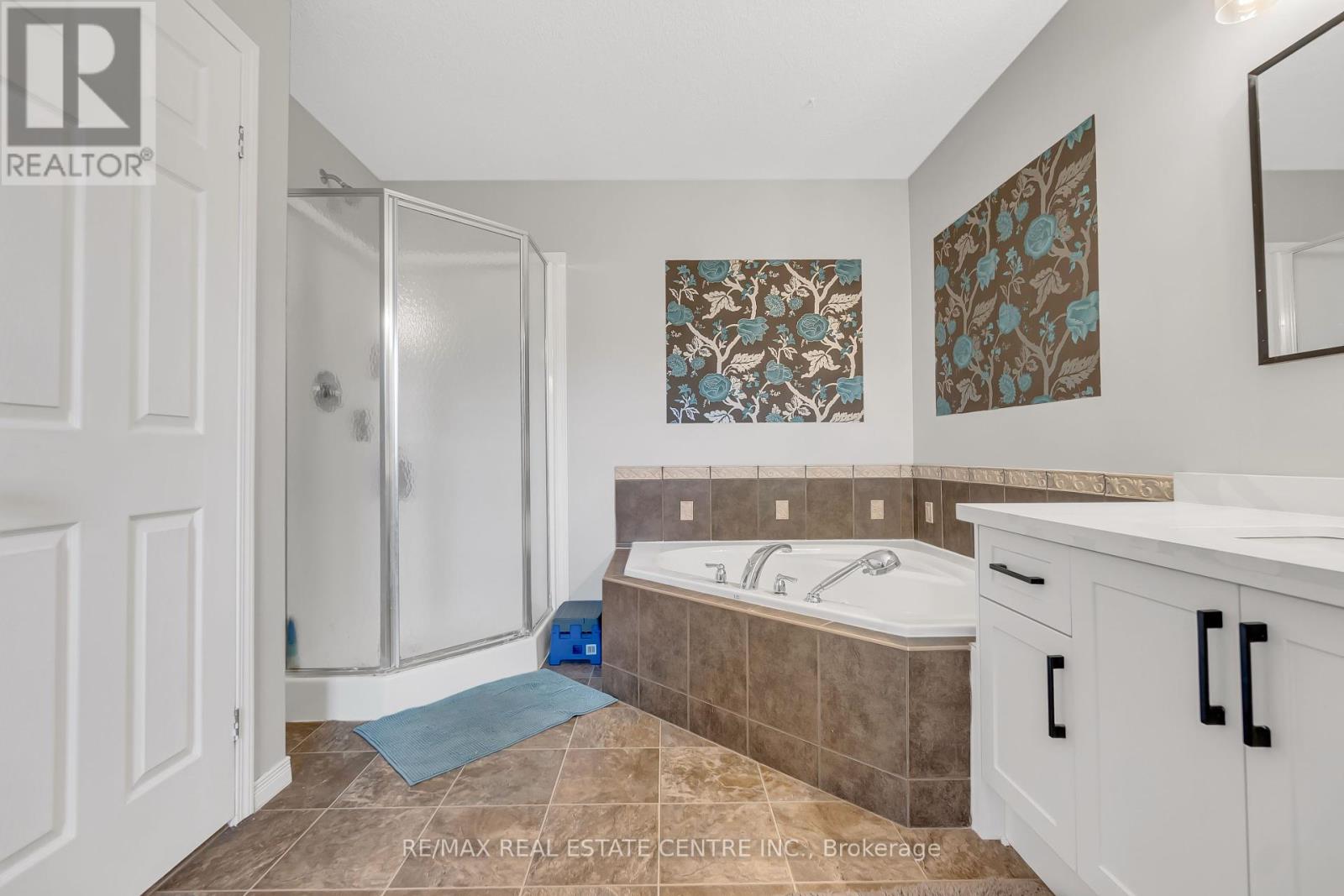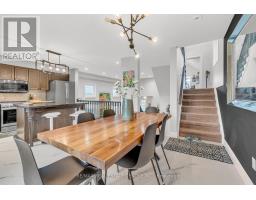110 Parkvale Drive Kitchener, Ontario N2R 1Z6
$3,150 Monthly
Welcome to this beautiful and spacious 2000 sq ft detached home in the desirable Huron Park neighborhood of Kitchener. Backing onto a ravine with a peaceful pond and running water, this home offers the perfect blend of comfort, privacy, and natural beauty ideal for families or professionals. Key Features: Bright open-concept main floor with high ceilings4 large bedrooms and 3 bathrooms (including a main floor powder room)Modern kitchen with stainless steel appliances and plenty of storage Second-floor laundry for added convenience1.5-car garage plus 2 total parking spaces (garage + driveway)Spacious upper deck overlooking lush greenspace and ravine perfect for relaxing or entertaining, Private backyard with scenic pond and natural views .Just 100m to the nearest bus stop and 300m to Huron Nature Trails Family-friendly, quiet street close to parks, schools, shopping, and Highway 401 Please Note: The basement is not included in the lease. It features a separate entrance and separate mailbox, and is rented to a quiet, respectful single tenant. This is a rare opportunity to lease a spacious home in one of Kitchener's most peaceful and scenic neighborhoods. (id:50886)
Property Details
| MLS® Number | X12187102 |
| Property Type | Single Family |
| Amenities Near By | Schools |
| Features | Conservation/green Belt |
| Parking Space Total | 2 |
Building
| Bathroom Total | 3 |
| Bedrooms Above Ground | 4 |
| Bedrooms Total | 4 |
| Appliances | Dishwasher, Dryer, Stove, Washer, Refrigerator |
| Construction Style Attachment | Detached |
| Cooling Type | Central Air Conditioning |
| Exterior Finish | Brick, Vinyl Siding |
| Foundation Type | Poured Concrete |
| Half Bath Total | 1 |
| Heating Fuel | Natural Gas |
| Heating Type | Forced Air |
| Stories Total | 2 |
| Size Interior | 1,500 - 2,000 Ft2 |
| Type | House |
| Utility Water | Municipal Water |
Parking
| Attached Garage | |
| Garage |
Land
| Acreage | No |
| Fence Type | Fenced Yard |
| Land Amenities | Schools |
| Sewer | Sanitary Sewer |
| Size Depth | 102 Ft |
| Size Frontage | 30 Ft |
| Size Irregular | 30 X 102 Ft |
| Size Total Text | 30 X 102 Ft|under 1/2 Acre |
Rooms
| Level | Type | Length | Width | Dimensions |
|---|---|---|---|---|
| Second Level | Bathroom | 4.13 m | 1.71 m | 4.13 m x 1.71 m |
| Second Level | Bedroom | 6.22 m | 3.62 m | 6.22 m x 3.62 m |
| Second Level | Bedroom 2 | 3.08 m | 3.35 m | 3.08 m x 3.35 m |
| Second Level | Bedroom 3 | 3.1 m | 3.07 m | 3.1 m x 3.07 m |
| Second Level | Bedroom 4 | 3.37 m | 3.51 m | 3.37 m x 3.51 m |
| Second Level | Bathroom | 4.6 m | 2.49 m | 4.6 m x 2.49 m |
| Basement | Other | 9.27 m | 6.22 m | 9.27 m x 6.22 m |
| Lower Level | Recreational, Games Room | 6.19 m | 3.61 m | 6.19 m x 3.61 m |
| Main Level | Living Room | 6.25 m | 5.41 m | 6.25 m x 5.41 m |
| Main Level | Kitchen | 3.71 m | 3.5 m | 3.71 m x 3.5 m |
| Main Level | Dining Room | 3.82 m | 2.82 m | 3.82 m x 2.82 m |
| Main Level | Bathroom | 2.08 m | 1.43 m | 2.08 m x 1.43 m |
https://www.realtor.ca/real-estate/28397145/110-parkvale-drive-kitchener
Contact Us
Contact us for more information
Rahul Bhimani
Broker
www.teambhimani.com/
(905) 456-1177
(905) 456-1107
www.remaxcentre.ca/
Rabel Bhimani
Broker
(905) 456-1177
www.facebook.com/Realtor-Rabel-Bhimani-106588797392474/?modal=admin_todo_tour
1140 Burnhamthorpe Rd W #141-A
Mississauga, Ontario L5C 4E9
(905) 270-2000
(905) 270-0047



























































