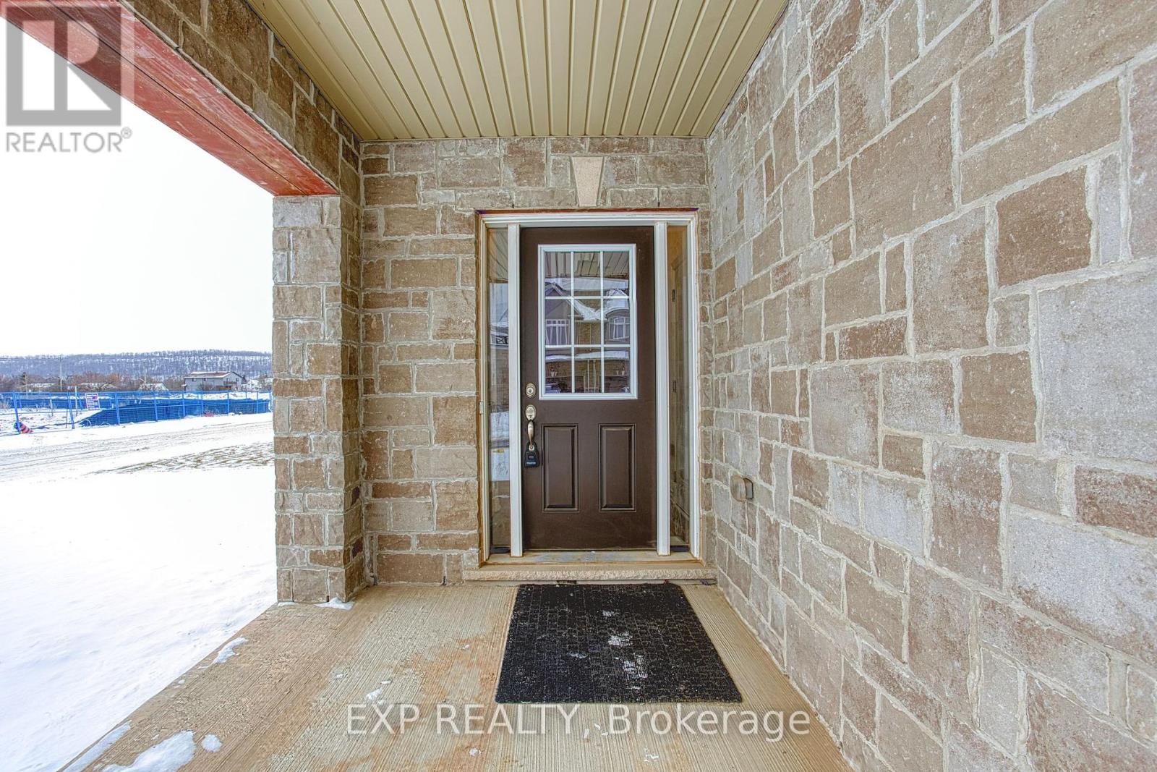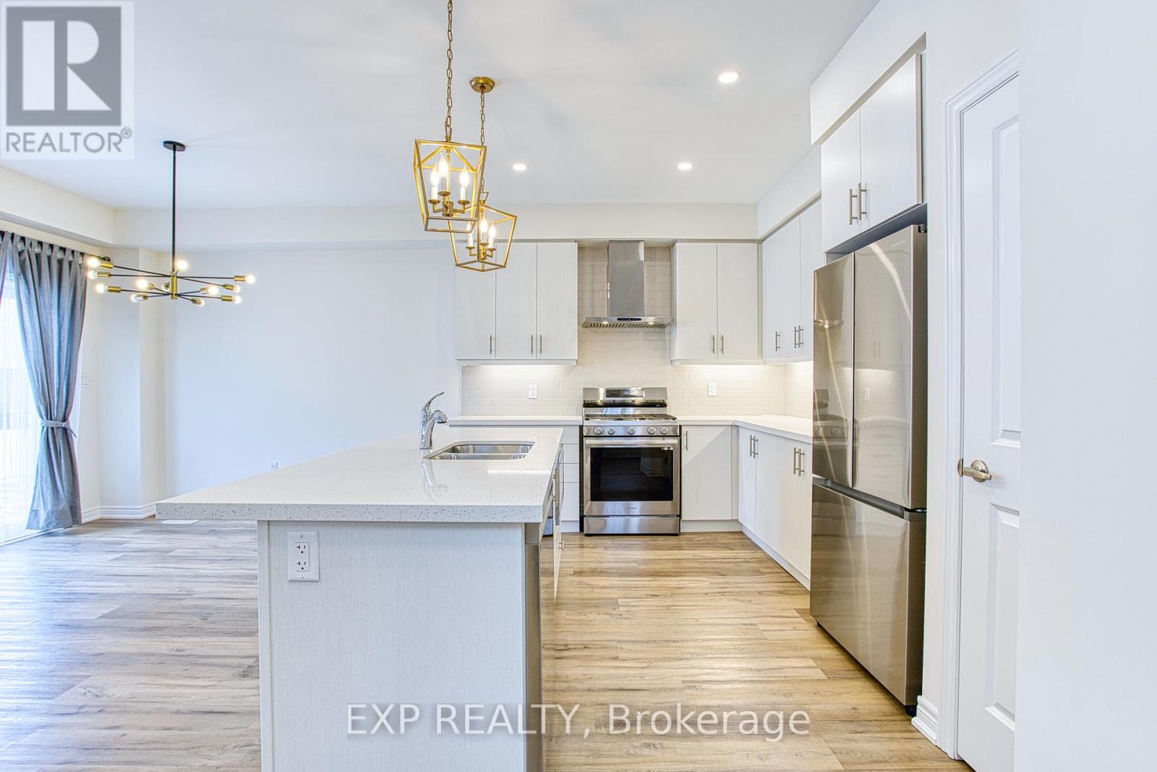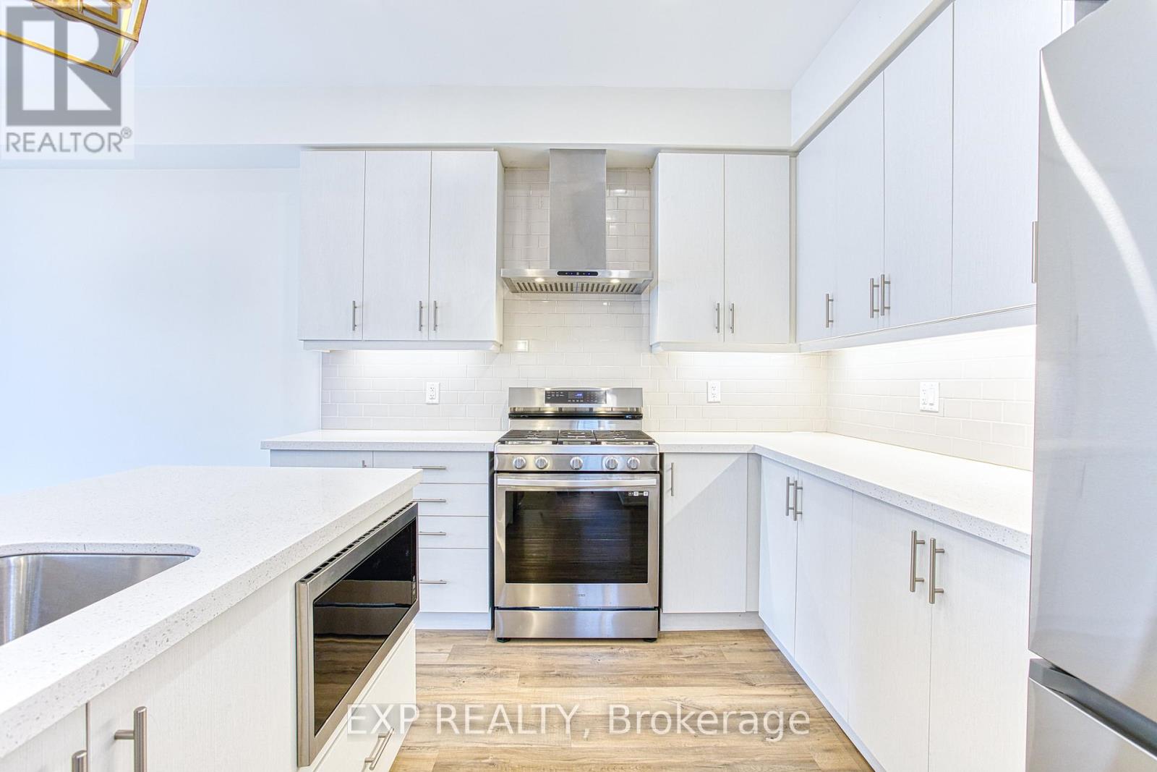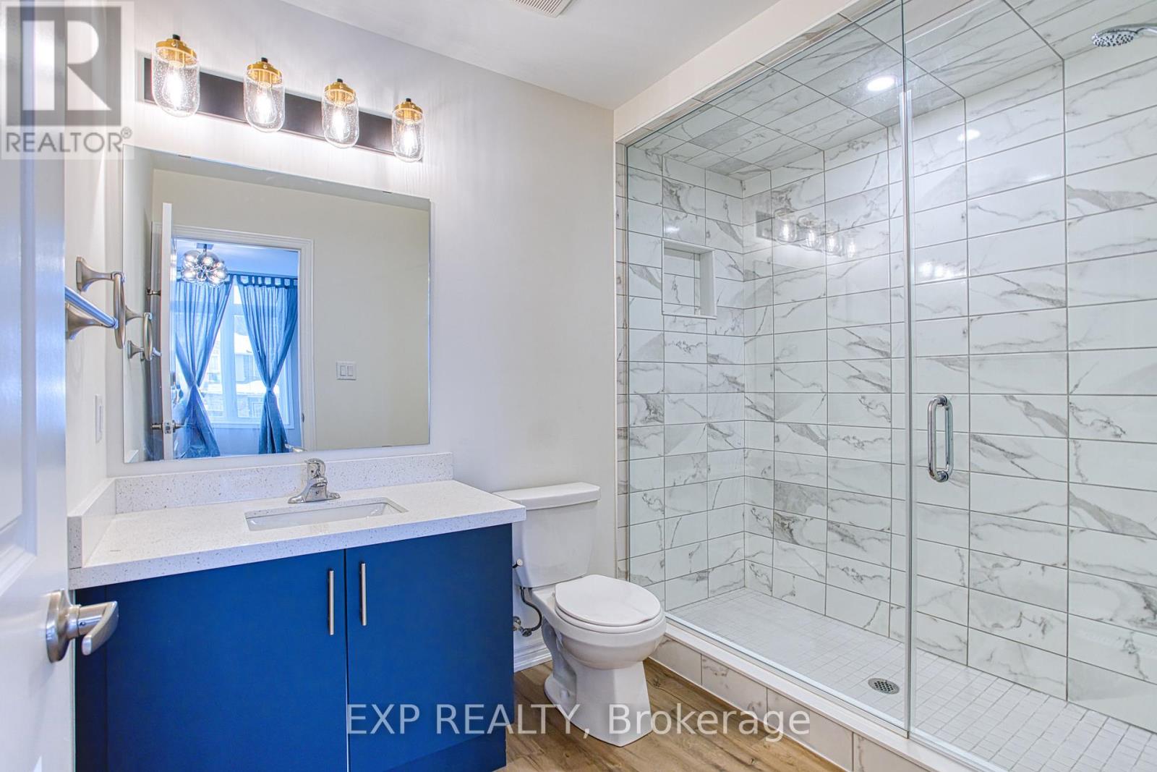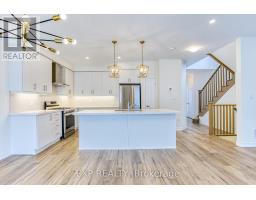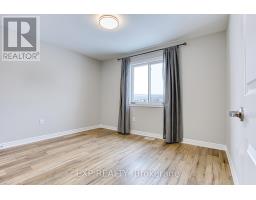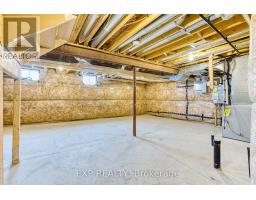110 Pinot Crescent Hamilton, Ontario L8E 0J9
$3,200 Monthly
Welcome to 110 Pinot Crescent in Stoney Creek, a stunning end-unit townhome nestled in a sought-after new development. This beautiful property offers the perfect combination of modern style, convenience, and an unbeatable location, making it an excellent choice for new families. Step inside and be greeted by a thoughtfully designed layout that seamlessly blends comfort and functionality. The main floor features an inviting open-concept living and dining area, bathed in natural light thanks to the additional windows that come with being an end unit. The contemporary kitchen is both stylish and practical, offering ample storage and counter space for meal preparation and family gatherings. Upstairs, you'll find three generously sized bedrooms, including a serene primary suite complete with its own ensuite bathroom, providing the perfect retreat after a long day. An additional full bathroom on this level ensures convenience for the entire family. The unfinished basement offers endless potential, whether you envision extra living space, a home gym, or additional storage. Located in a vibrant and growing community, this home is just a short walk to the Winona Plaza, where you'll find an array of shops, dining, and everyday conveniences. The nearby Winona Park, famous for hosting the annual Peach Festival, adds to the charm of the area with its green spaces and community events. 110 Pinot Crescent combines modern living with an unbeatable location, offering easy access to amenities, Fifty Point Conservation, parks and schools. This property is a must-see for those looking to enjoy the best of Stoney Creek in a brand-new, vibrant neighborhood. Don't miss the opportunity to make this fantastic townhome your next chapter! (id:50886)
Property Details
| MLS® Number | X11939005 |
| Property Type | Single Family |
| Community Name | Fruitland |
| Parking Space Total | 3 |
Building
| Bathroom Total | 3 |
| Bedrooms Above Ground | 3 |
| Bedrooms Total | 3 |
| Amenities | Fireplace(s) |
| Appliances | Water Heater, Dishwasher, Dryer, Microwave, Refrigerator, Washer, Window Coverings |
| Basement Development | Unfinished |
| Basement Type | Full (unfinished) |
| Construction Style Attachment | Attached |
| Cooling Type | Central Air Conditioning |
| Exterior Finish | Brick, Stone |
| Fireplace Present | Yes |
| Foundation Type | Poured Concrete |
| Half Bath Total | 1 |
| Heating Fuel | Natural Gas |
| Heating Type | Forced Air |
| Stories Total | 2 |
| Size Interior | 1,500 - 2,000 Ft2 |
| Type | Row / Townhouse |
| Utility Water | Municipal Water |
Parking
| Attached Garage | |
| Inside Entry |
Land
| Acreage | No |
| Sewer | Sanitary Sewer |
Rooms
| Level | Type | Length | Width | Dimensions |
|---|---|---|---|---|
| Second Level | Primary Bedroom | 4.85 m | 4.55 m | 4.85 m x 4.55 m |
| Second Level | Bedroom 2 | 3.68 m | 3.07 m | 3.68 m x 3.07 m |
| Second Level | Bedroom 3 | 3.56 m | 3.07 m | 3.56 m x 3.07 m |
| Main Level | Foyer | 1.83 m | 3.76 m | 1.83 m x 3.76 m |
| Main Level | Kitchen | 3.84 m | 3.12 m | 3.84 m x 3.12 m |
| Main Level | Dining Room | 3.84 m | 3.25 m | 3.84 m x 3.25 m |
| Main Level | Living Room | 3.51 m | 3.61 m | 3.51 m x 3.61 m |
https://www.realtor.ca/real-estate/27838692/110-pinot-crescent-hamilton-fruitland-fruitland
Contact Us
Contact us for more information
Chris Knighton
Salesperson
21 King St W Unit A 5/fl
Hamilton, Ontario L8P 4W7
(866) 530-7737
(647) 849-3180



