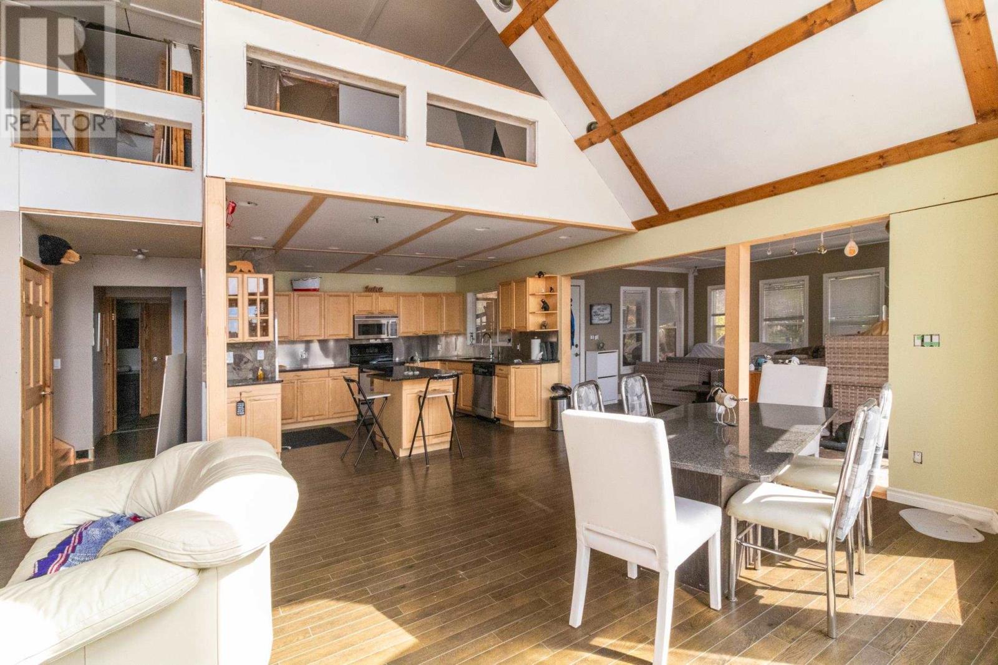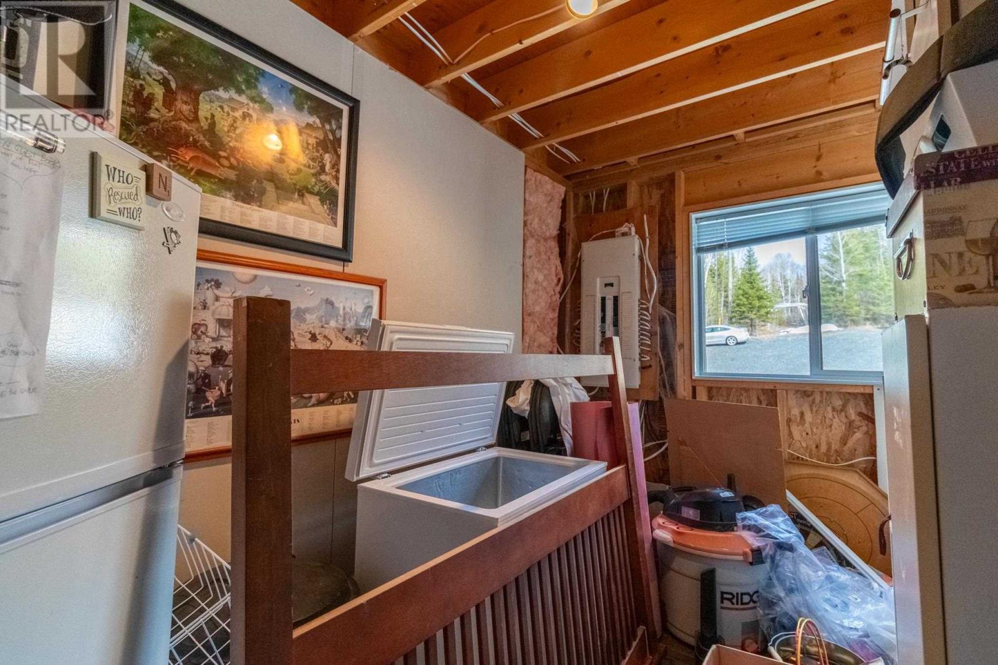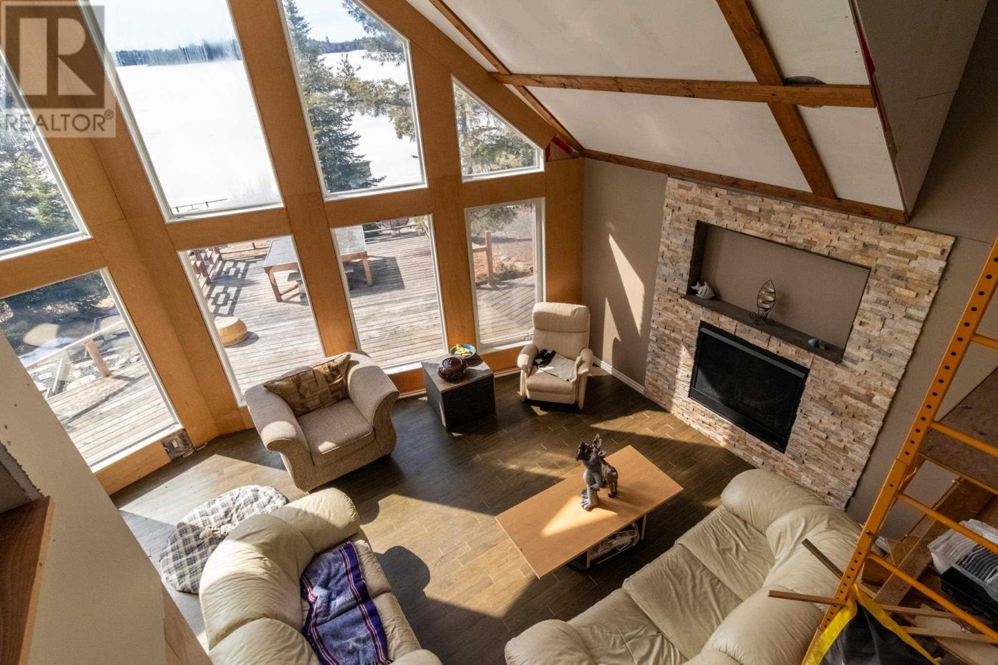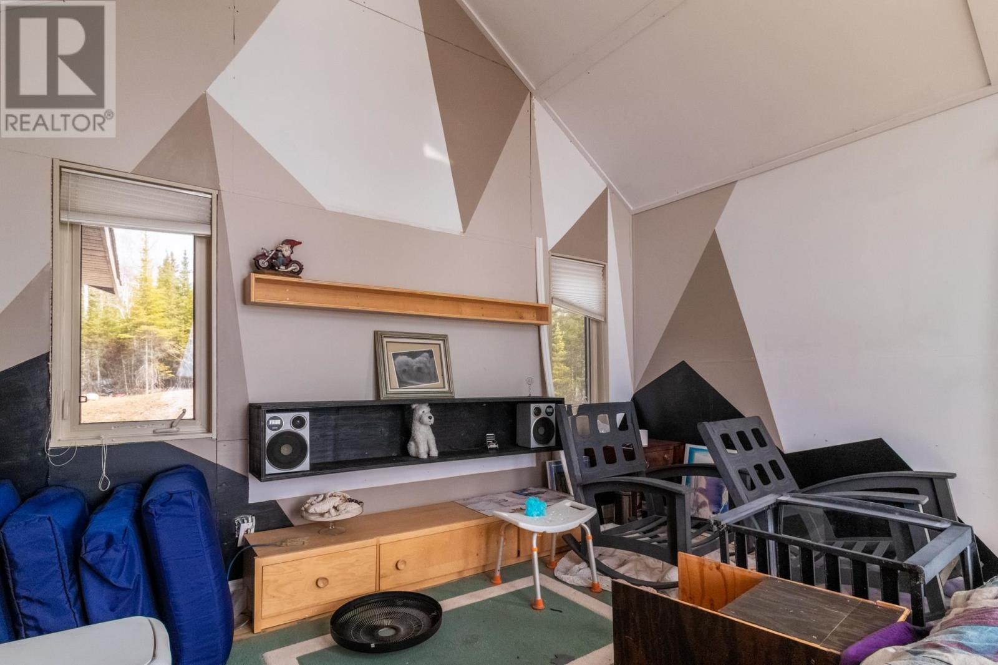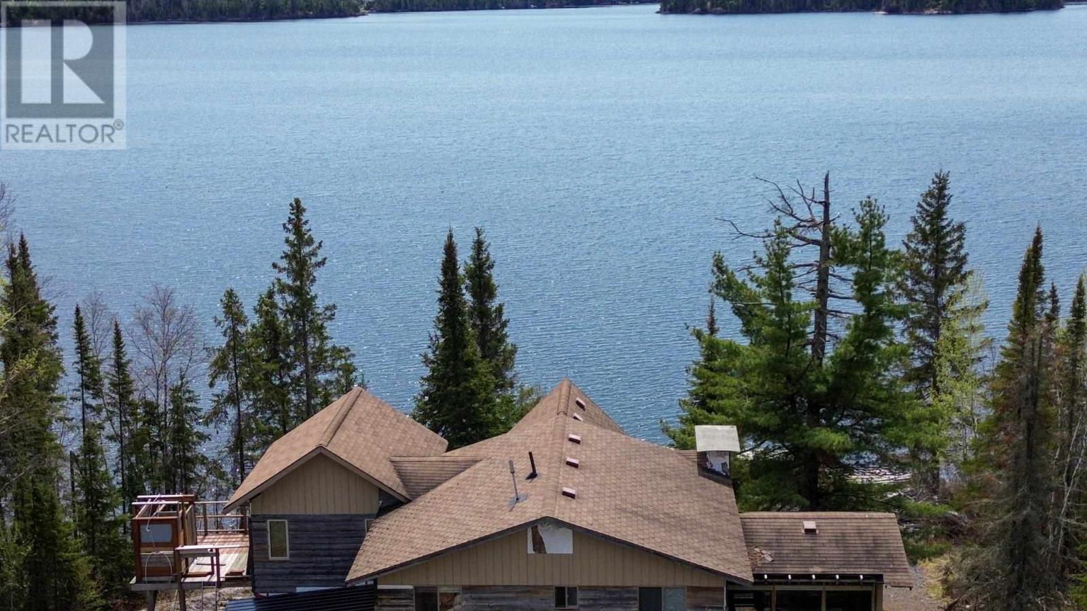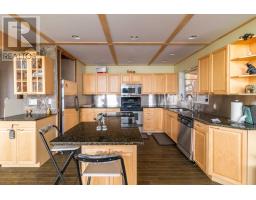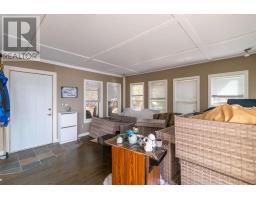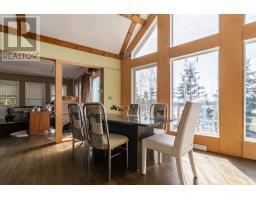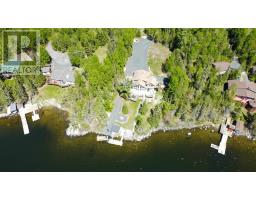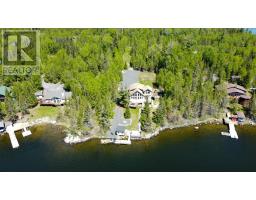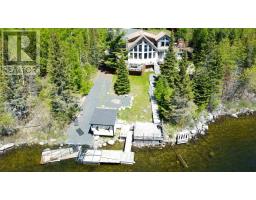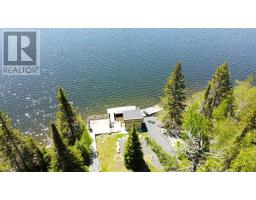110 Poplar Bay Rd, Mckenzie Portage Road S Of Keewatin, Ontario P0X 1C0
$700,000
South view with deep water shoreline. Boat launch on the site! Ideal Location: Embrace stunning views and tranquil surroundings along the shores of Lake of the Woods. Private Boat Launch: Enjoy exclusive access to the pristine lake waters, perfect for boating, fishing, and water sports. Deep Water Shoreline: Dive into crystal-clear waters or embark on a leisurely kayak adventure from your deep water shoreline. Well-Maintained Docks: Easily moor your boat or unwind by the water on our meticulously kept docks. Privacy and Seclusion: Nestled in nature, revel in the peace and quiet of this secluded retreat with superb privacy. Customizable Cottage: Near completion, the cottage offers the flexibility to personalize to your tastes, whether you prefer rustic charm or modern luxury. Ongoing Project: Move in and complete finishing touches at your own pace, tailoring the space to your lifestyle. Don't miss this opportunity to own your own piece of paradise on Mckenzie Portage Road, Lake of the Woods! Contact us today to schedule a viewing and start living the lakefront lifestyle you've always dreamed of. (id:50886)
Property Details
| MLS® Number | TB250703 |
| Property Type | Recreational |
| Community Name | S of Keewatin |
| Water Front Type | Waterfront |
Building
| Bathroom Total | 2 |
| Bedrooms Above Ground | 4 |
| Bedrooms Total | 4 |
| Age | 21 To 25 Years |
| Architectural Style | 2 Level |
| Construction Style Attachment | Link |
| Exterior Finish | Stone, Wood |
| Heating Fuel | Propane |
| Stories Total | 2 |
| Size Interior | 2,180 Ft2 |
Land
| Acreage | Yes |
| Size Frontage | 171.0000 |
| Size Total Text | 1 - 3 Acres |
Rooms
| Level | Type | Length | Width | Dimensions |
|---|---|---|---|---|
| Second Level | Bedroom | 14x16 | ||
| Second Level | Bedroom | 9x11 | ||
| Second Level | Bedroom | 9x11 | ||
| Second Level | Bathroom | 4pce | ||
| Main Level | Living Room | 14x18 | ||
| Main Level | Kitchen | 12x14 | ||
| Main Level | Dining Room | 13x14 | ||
| Main Level | Sunroom | 14x15 | ||
| Main Level | Bedroom | 8x11 | ||
| Main Level | Sunroom | 14x14 | ||
| Main Level | Bathroom | 4pce |
Contact Us
Contact us for more information
Harold Warkentin
Broker
213 Main Street South
Kenora, Ontario P9N 1T3
(807) 468-3747
WWW.CENTURY21KENORA.COM













