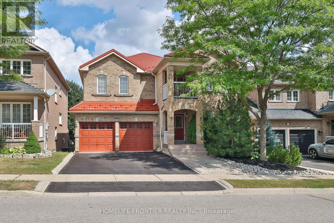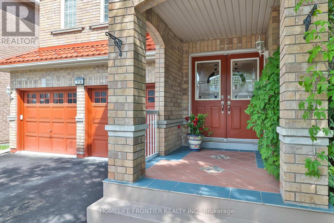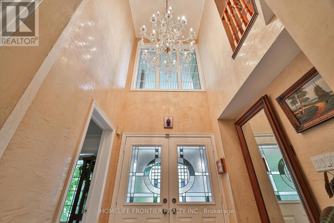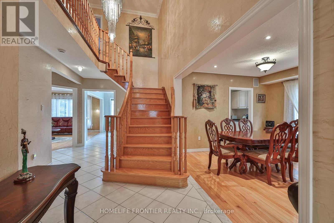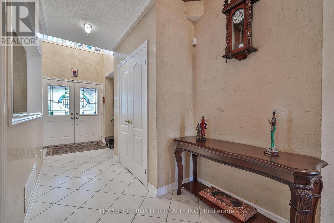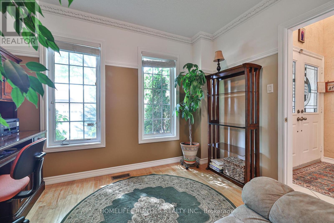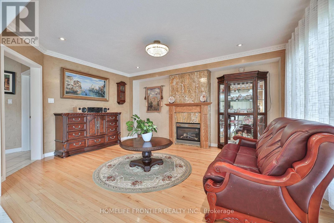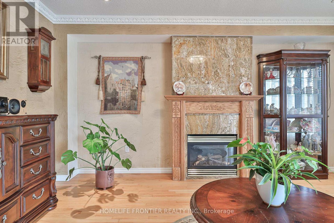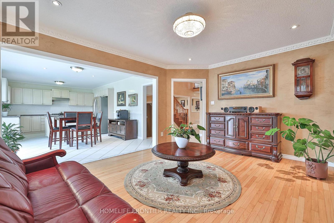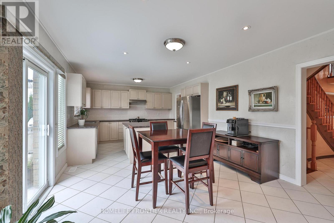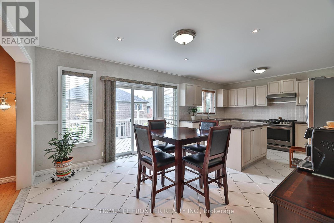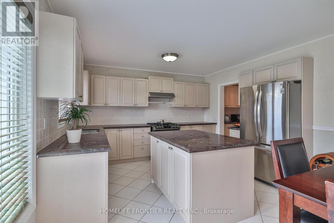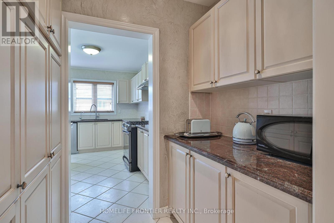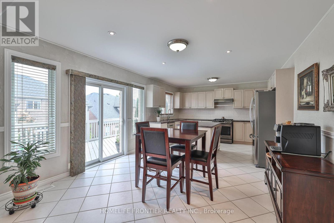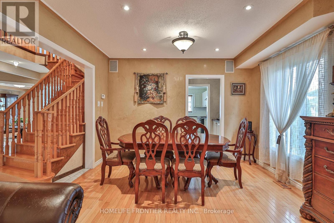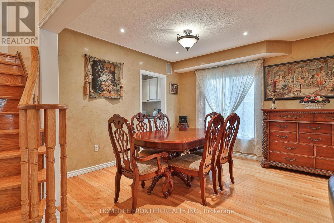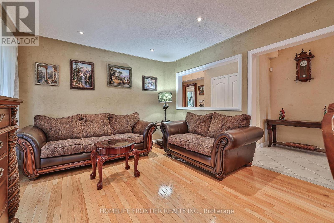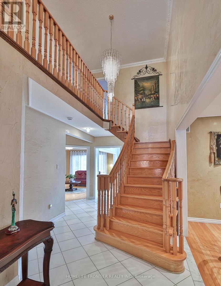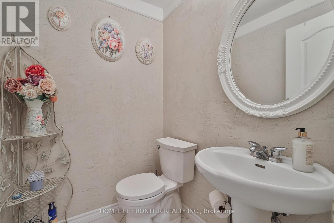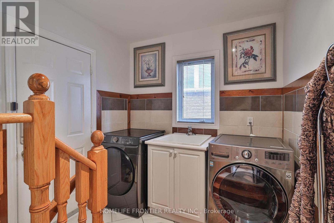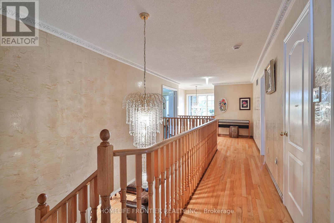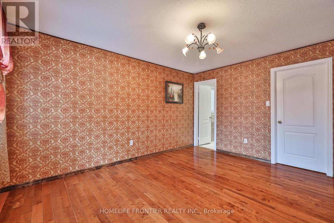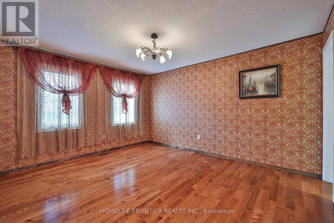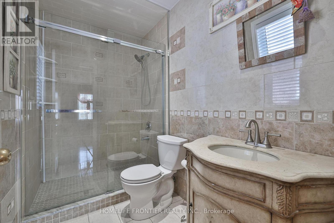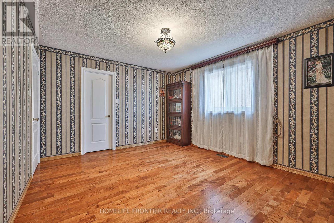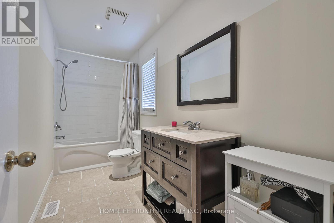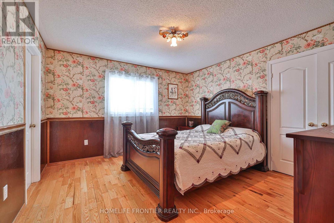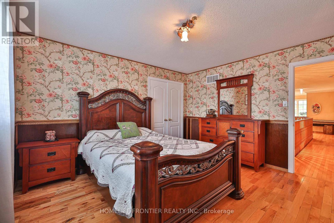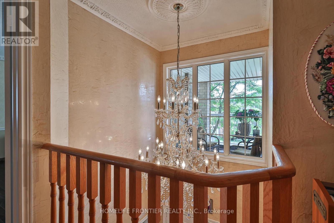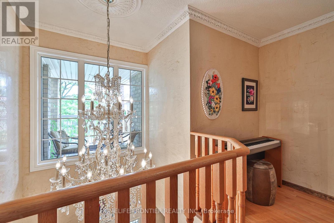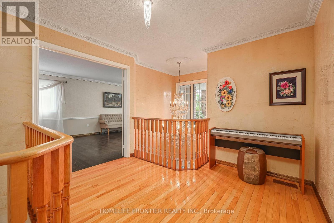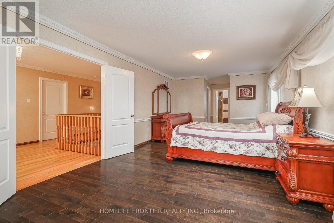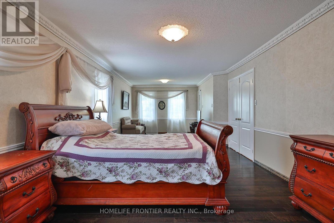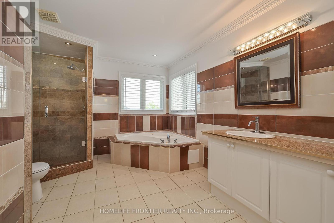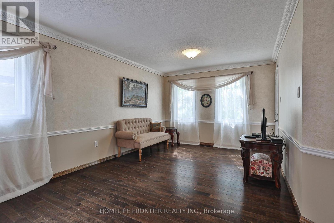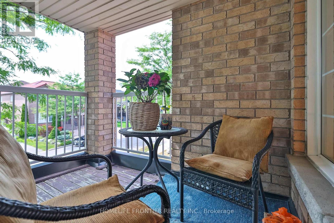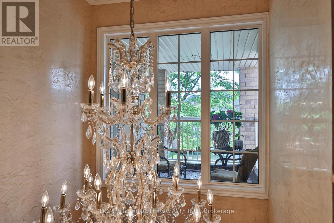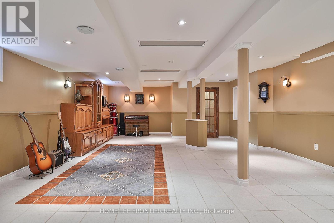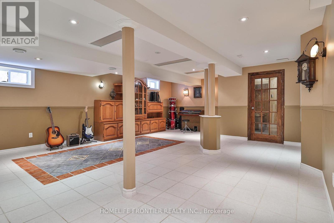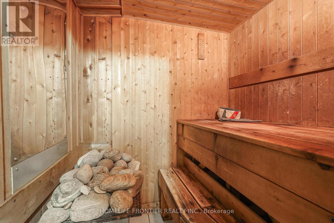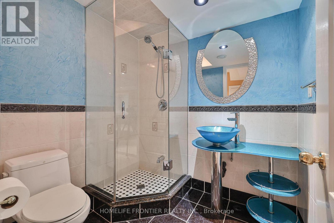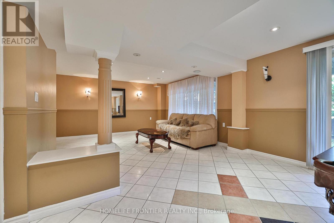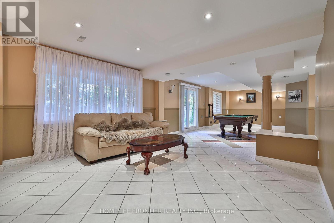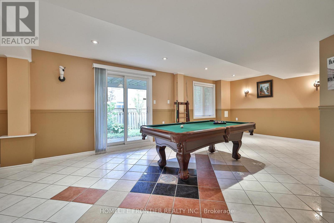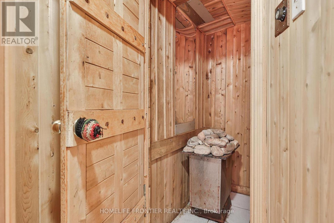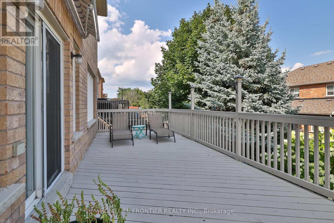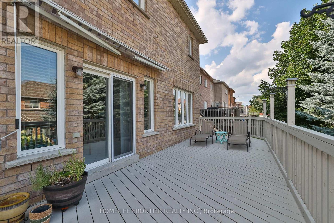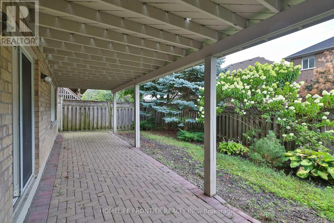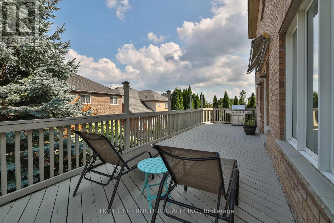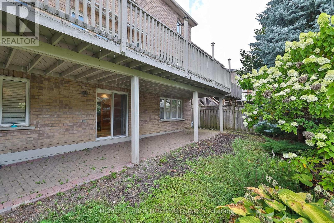110 Red River Crescent Newmarket, Ontario L3X 2R1
$1,498,000
Welcome Home! !! Beautiful Well Maintained Detached house with metal roof (3150sq.f. + huge w/o basement ) 4 BR, 5 WR, Built-In Double Garage, this Gorgeous Executive Home Located In the Sought After Woodland Hills !!! A Spectacular Finished W/Out Basement, with 2 separate entrances, Family-Sized Eat-In Kitchen With island, Granite Countertops, backsplash, Bright Breakfast Area With W/O To A Private Fenced Backyard. Pot Lights, Servery With Granite Countertop & Pantry, Stainless Steel newer appliances, Walkout To Large Deck, Separate Living Room W/Gas Fireplace, 4 Large Bedrooms-All With Ensuite/Semi-Ensuite Bathrooms and large windows, Spacious Master Bedroom With Lavish Ensuite and A Lot Of Windows 2 Walk-In Closets & W/Out To pretty Balcony Overlooking Front Yard, A Main Floor office, Hardwood Floors, crown moldings, Pot Lights,R/I Wiring For Hot Tub, Hi-Efficiency Furnace, Upgraded Ceramic Floors, gas fireplace, Oak staircase, Fabulous Finished Walk-Out Basement With Numerous Pot Lights, Wired For Several Tv's & Entertainment System, Rec Room , Games Room, sauna !!!Separate Service Stairs To This Gorgeous W/Out Basement Ideal Location: Best Schools, Walking Distance To Parks & Trails. Close To Yonge St & Shopping Plaza And All The Transportation. (id:50886)
Property Details
| MLS® Number | N12345203 |
| Property Type | Single Family |
| Neigbourhood | Woodland Hill |
| Community Name | Woodland Hill |
| Equipment Type | Water Heater |
| Features | Carpet Free, Sauna |
| Parking Space Total | 6 |
| Rental Equipment Type | Water Heater |
Building
| Bathroom Total | 5 |
| Bedrooms Above Ground | 4 |
| Bedrooms Total | 4 |
| Amenities | Fireplace(s) |
| Appliances | Garage Door Opener Remote(s), Central Vacuum, Water Softener, Dishwasher, Dryer, Humidifier, Stove, Washer, Refrigerator |
| Basement Development | Finished |
| Basement Features | Walk Out, Separate Entrance |
| Basement Type | N/a (finished), N/a |
| Construction Style Attachment | Detached |
| Cooling Type | Central Air Conditioning |
| Exterior Finish | Brick |
| Fireplace Present | Yes |
| Flooring Type | Ceramic, Hardwood |
| Foundation Type | Concrete |
| Half Bath Total | 1 |
| Heating Fuel | Natural Gas |
| Heating Type | Forced Air |
| Stories Total | 2 |
| Size Interior | 3,000 - 3,500 Ft2 |
| Type | House |
| Utility Water | Municipal Water |
Parking
| Garage |
Land
| Acreage | No |
| Sewer | Sanitary Sewer |
| Size Depth | 90 Ft ,9 In |
| Size Frontage | 45 Ft |
| Size Irregular | 45 X 90.8 Ft |
| Size Total Text | 45 X 90.8 Ft |
| Zoning Description | Residential |
Rooms
| Level | Type | Length | Width | Dimensions |
|---|---|---|---|---|
| Second Level | Primary Bedroom | 10.88 m | 3.72 m | 10.88 m x 3.72 m |
| Second Level | Bedroom 2 | 4.35 m | 3.65 m | 4.35 m x 3.65 m |
| Second Level | Bedroom 3 | 4.17 m | 3.64 m | 4.17 m x 3.64 m |
| Second Level | Bedroom 4 | 4.02 m | 3.73 m | 4.02 m x 3.73 m |
| Basement | Recreational, Games Room | 9.8 m | 5.54 m | 9.8 m x 5.54 m |
| Basement | Games Room | 10.77 m | 4.67 m | 10.77 m x 4.67 m |
| Ground Level | Living Room | 6.08 m | 3.65 m | 6.08 m x 3.65 m |
| Ground Level | Dining Room | 6.08 m | 3.65 m | 6.08 m x 3.65 m |
| Ground Level | Kitchen | 6.65 m | 3.95 m | 6.65 m x 3.95 m |
| Ground Level | Family Room | 5.02 m | 3.95 m | 5.02 m x 3.95 m |
| Ground Level | Den | 3.33 m | 3.07 m | 3.33 m x 3.07 m |
Utilities
| Cable | Installed |
| Electricity | Installed |
| Sewer | Installed |
Contact Us
Contact us for more information
Elena Shapiro
Salesperson
www.elenashapiro.com/
7620 Yonge Street Unit 400
Thornhill, Ontario L4J 1V9
(416) 218-8800
(416) 218-8807

