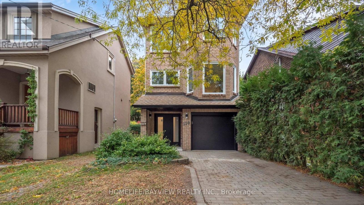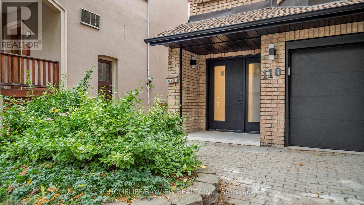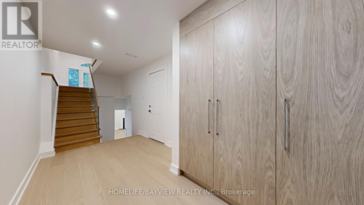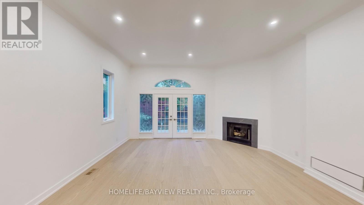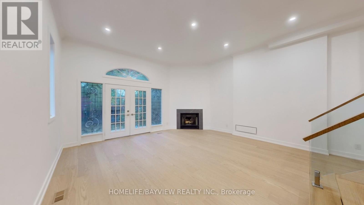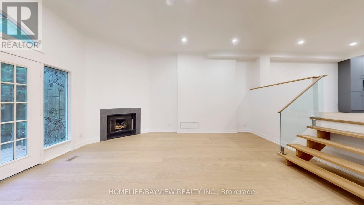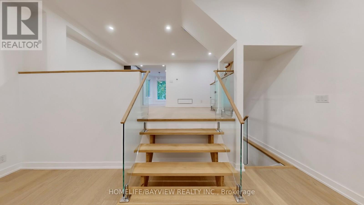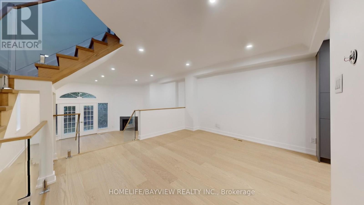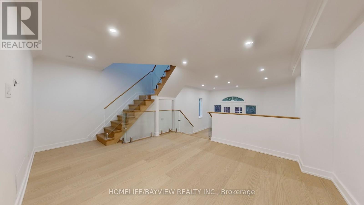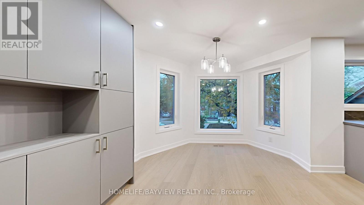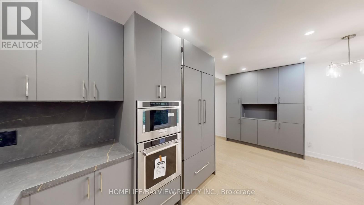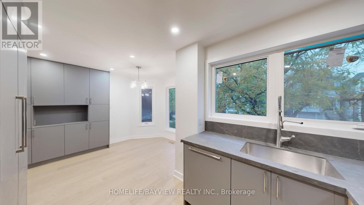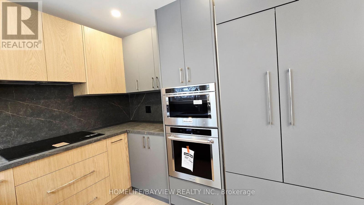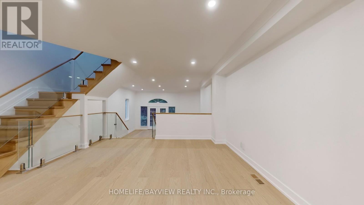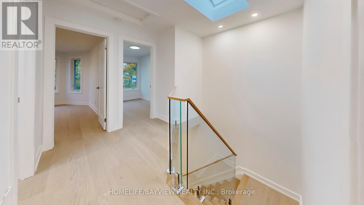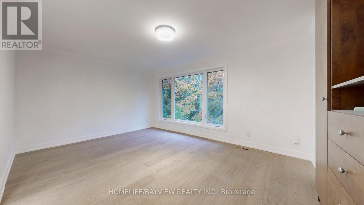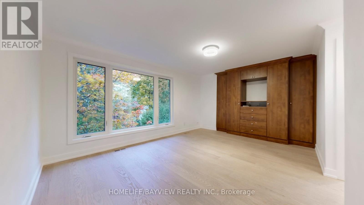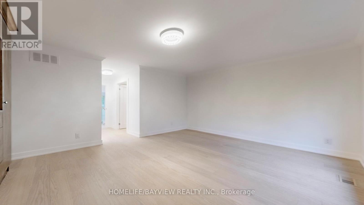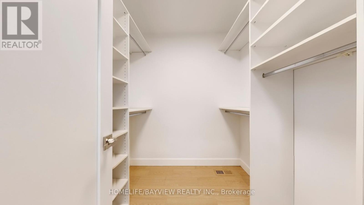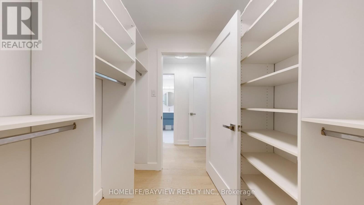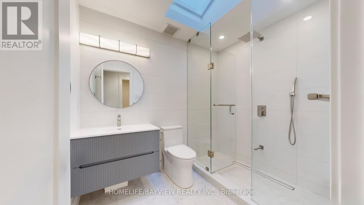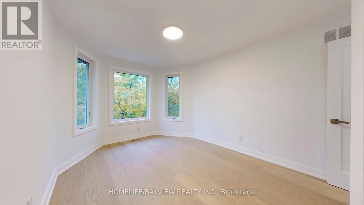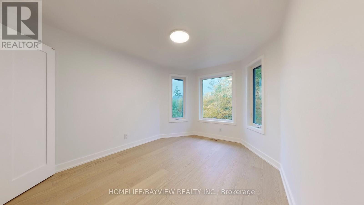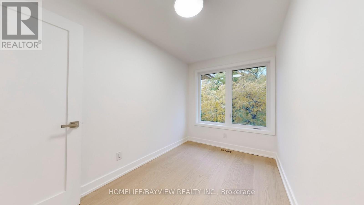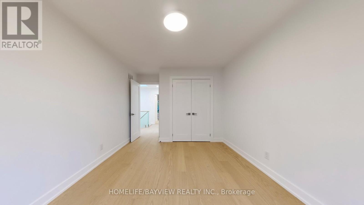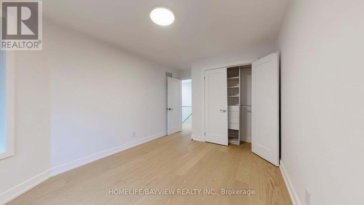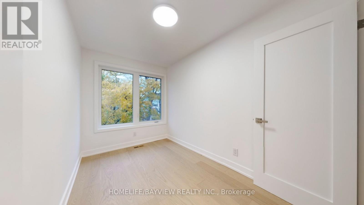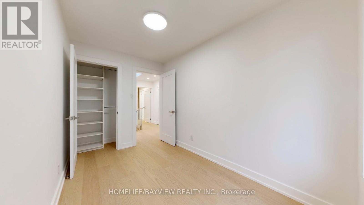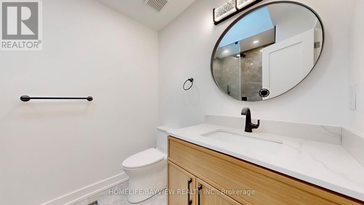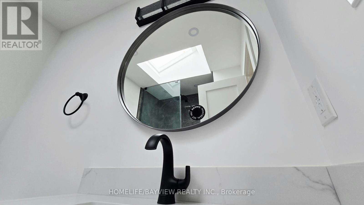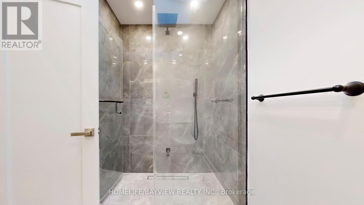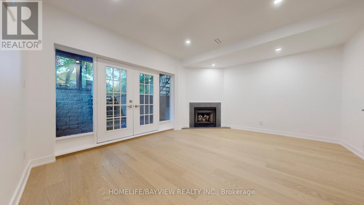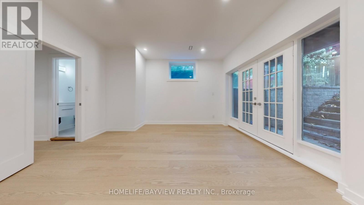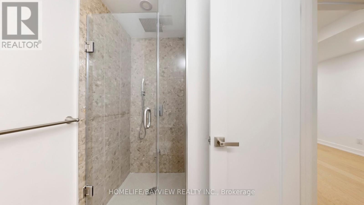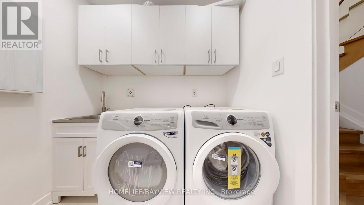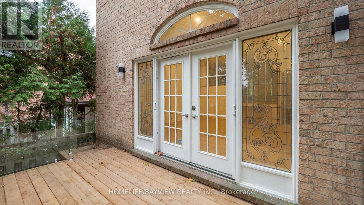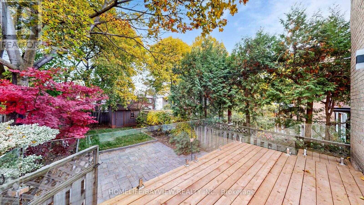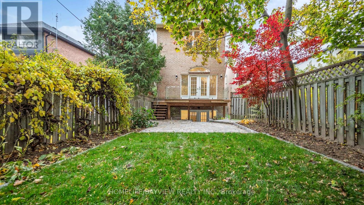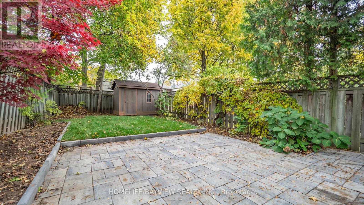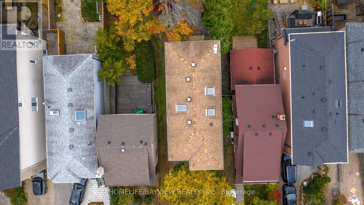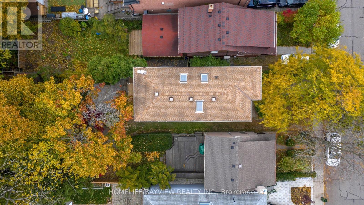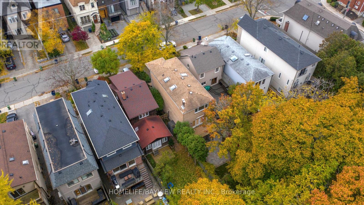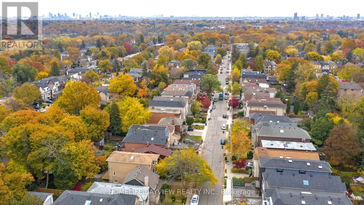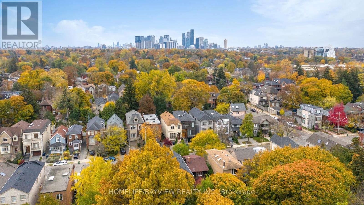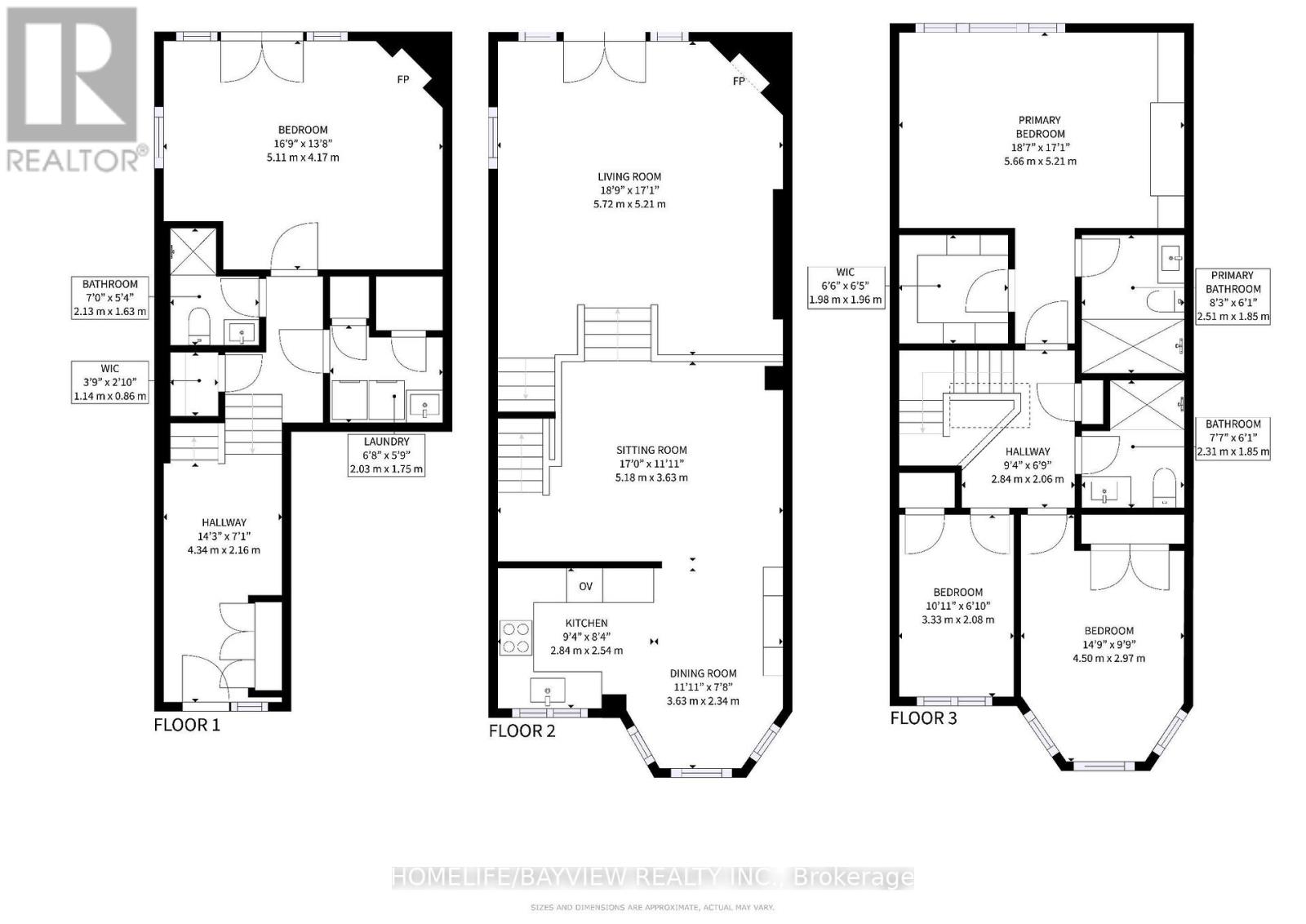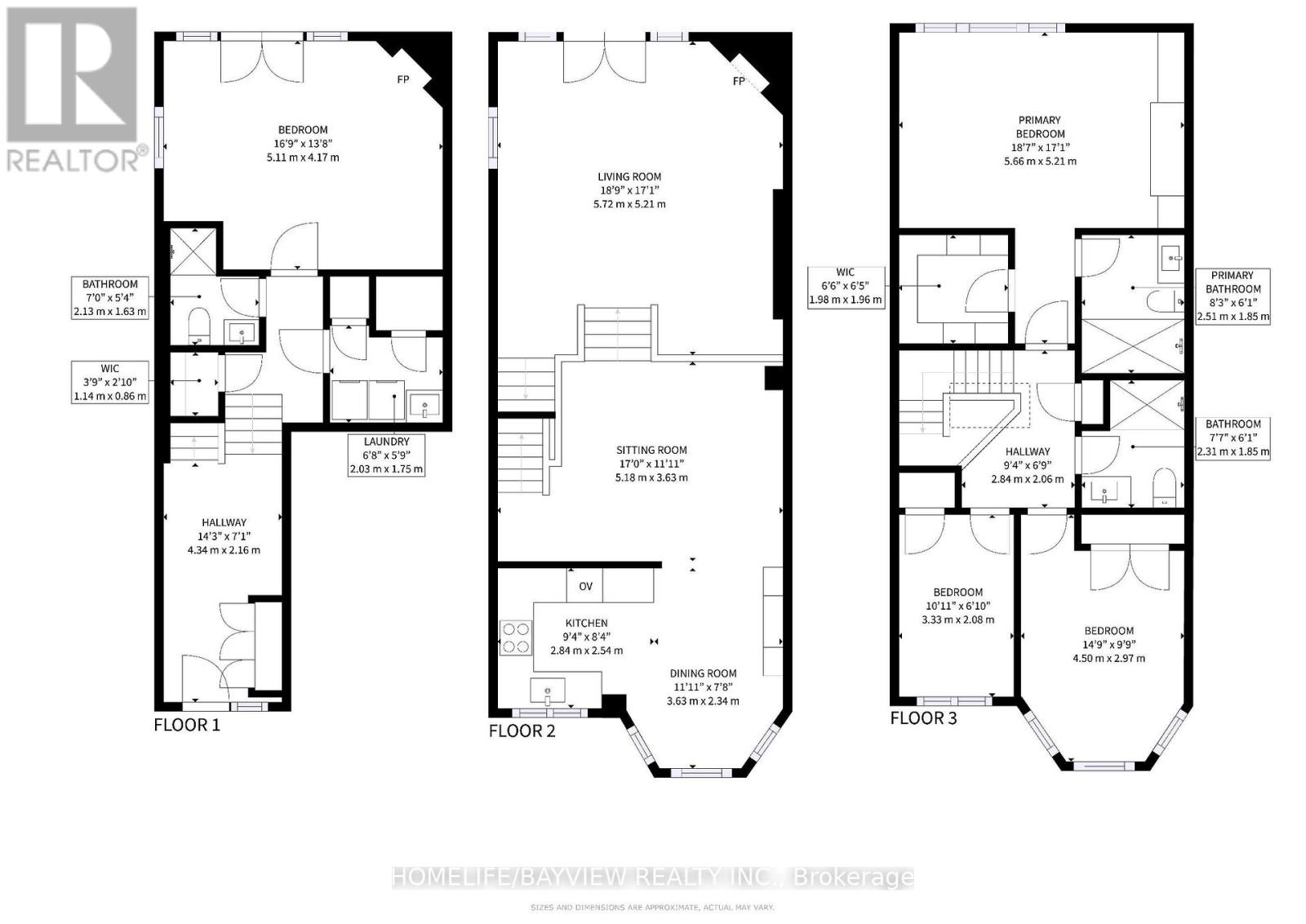110 Roslin Avenue Toronto, Ontario M4N 1Z4
$6,950 Monthly
The Jewel Of Lawrence Park North! This Fully Renovated Contemporary Detached Home Offers Brand-New Living With 3 Spacious Bedrooms And 3 Modern Baths. Designed With Exceptional Attention To Detail, It Features A Skylight Over The Staircase And In Both Second-Floor Bathrooms, Filling The Home With Natural Light. Enjoy A Brand-New Modern Kitchen With Premium Kitchenaid Appliances, Soaring 11-Foot Ceilings In The Living Room, And 9-Foot Ceilings In The Recreation Room. The Home Showcases Stunning New Hardwood Floors Throughout, Pot Lights, Smooth Ceilings, Brand-New Windows, A New Deck With Sleek Glass Railing, And A Large Garden Shed. Additional Highlights Include Two Gas Fireplaces And A Walk-Up Recreation Room Leading To A Private Fenced Garden. Nestled On A Quiet Street Just Moments From Yonge Street's Trendy Cafés, Boutique Shops, And Fine Restaurants, This Home Offers City Convenience With Neighbourhood Charm-Steps To The TTC, Close To Major Highways, Wanless Park, Alexander Muir Memorial Gardens, The Granite Club, Local Shops, And Favourite Weekend Brunch Spots. (id:50886)
Property Details
| MLS® Number | C12521958 |
| Property Type | Single Family |
| Community Name | Lawrence Park North |
| Amenities Near By | Hospital, Park, Schools, Public Transit |
| Features | Carpet Free |
| Parking Space Total | 3 |
Building
| Bathroom Total | 3 |
| Bedrooms Above Ground | 3 |
| Bedrooms Total | 3 |
| Appliances | Garage Door Opener Remote(s), Oven - Built-in, Range, Cooktop, Dishwasher, Dryer, Garage Door Opener, Microwave, Oven, Hood Fan, Washer, Refrigerator |
| Basement Development | Finished |
| Basement Features | Walk-up |
| Basement Type | N/a (finished), N/a |
| Construction Style Attachment | Detached |
| Cooling Type | Central Air Conditioning |
| Exterior Finish | Brick |
| Fireplace Present | Yes |
| Fireplace Total | 2 |
| Flooring Type | Hardwood, Ceramic |
| Foundation Type | Concrete |
| Heating Fuel | Natural Gas |
| Heating Type | Forced Air |
| Stories Total | 2 |
| Size Interior | 1,500 - 2,000 Ft2 |
| Type | House |
| Utility Water | Municipal Water |
Parking
| Garage |
Land
| Acreage | No |
| Fence Type | Fenced Yard |
| Land Amenities | Hospital, Park, Schools, Public Transit |
| Sewer | Sanitary Sewer |
| Size Depth | 125 Ft ,6 In |
| Size Frontage | 25 Ft ,2 In |
| Size Irregular | 25.2 X 125.5 Ft |
| Size Total Text | 25.2 X 125.5 Ft |
Rooms
| Level | Type | Length | Width | Dimensions |
|---|---|---|---|---|
| Second Level | Primary Bedroom | 5.66 m | 5.21 m | 5.66 m x 5.21 m |
| Second Level | Bedroom 2 | 4.5 m | 3 m | 4.5 m x 3 m |
| Second Level | Bedroom 3 | 3.33 m | 2.08 m | 3.33 m x 2.08 m |
| Lower Level | Recreational, Games Room | 5.11 m | 4.17 m | 5.11 m x 4.17 m |
| Lower Level | Laundry Room | 2.03 m | 1.75 m | 2.03 m x 1.75 m |
| Ground Level | Kitchen | 2.85 m | 2.54 m | 2.85 m x 2.54 m |
| Ground Level | Dining Room | 5.18 m | 3.63 m | 5.18 m x 3.63 m |
| Ground Level | Living Room | 5.72 m | 5.21 m | 5.72 m x 5.21 m |
Contact Us
Contact us for more information
Shahram Jamshidiat
Broker
shahram_broker_srs_abr_sres/
505 Hwy 7 Suite 201
Thornhill, Ontario L3T 7T1
(905) 889-2200
(905) 889-3322
Mohsen Yazdi
Salesperson
505 Hwy 7 Suite 201
Thornhill, Ontario L3T 7T1
(905) 889-2200
(905) 889-3322

