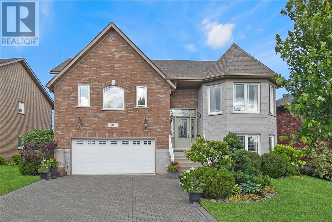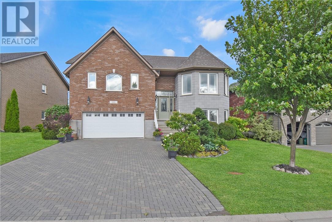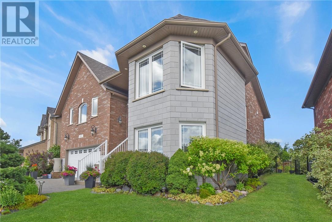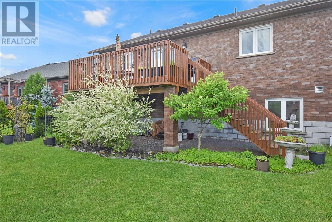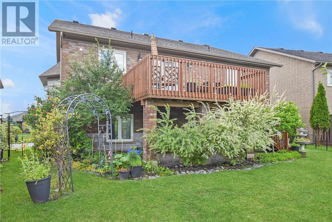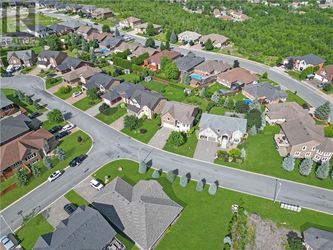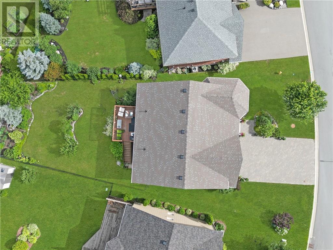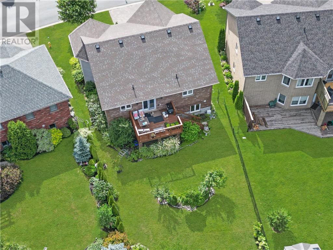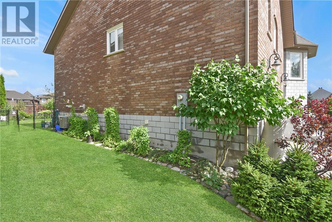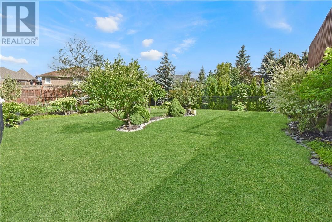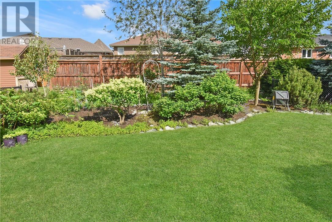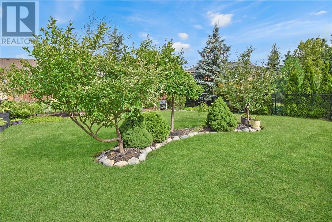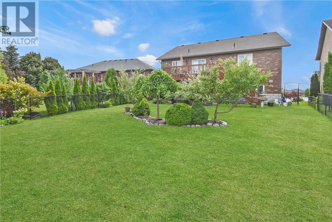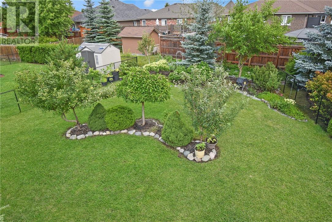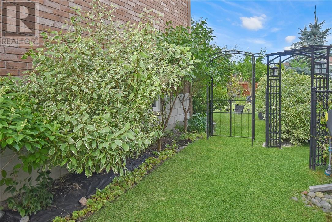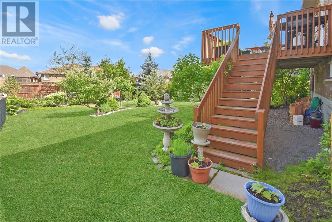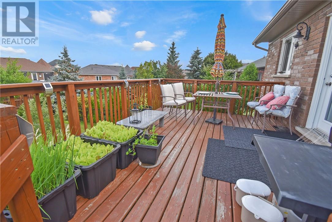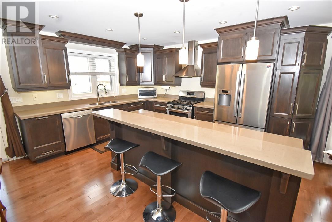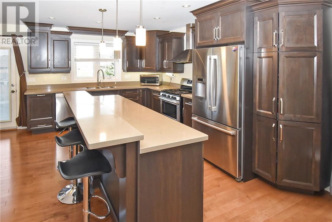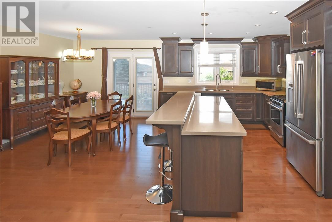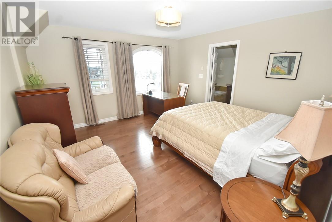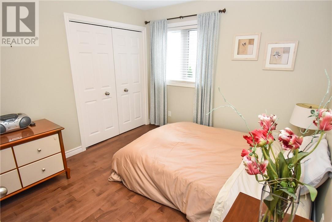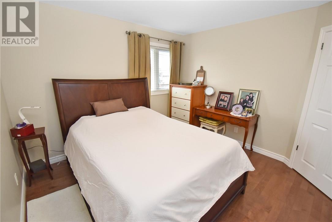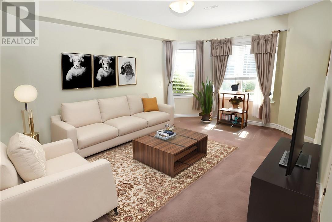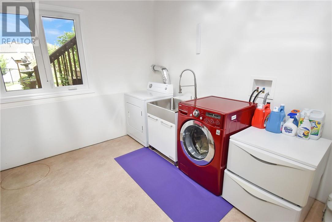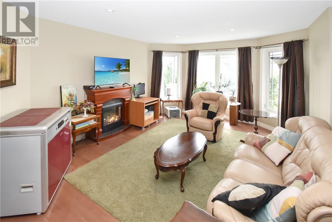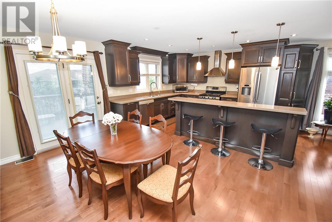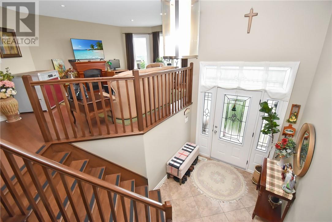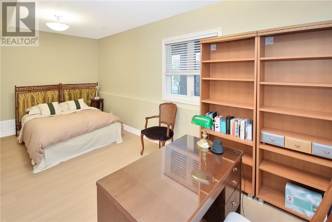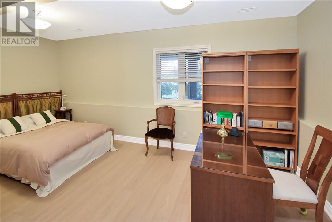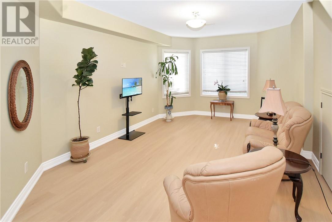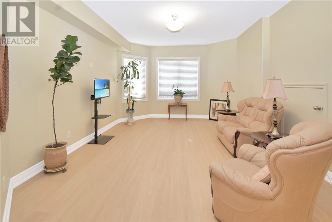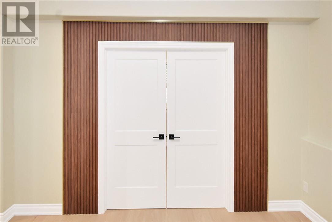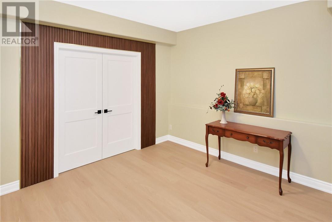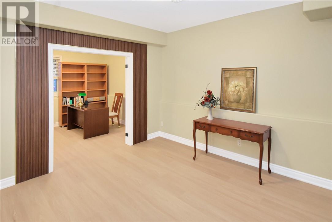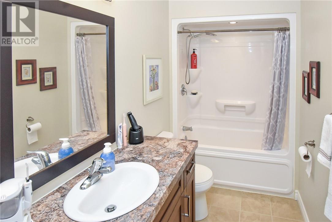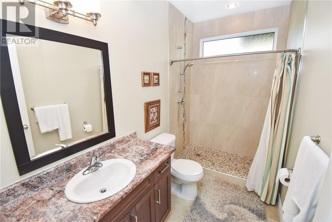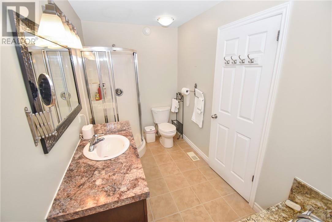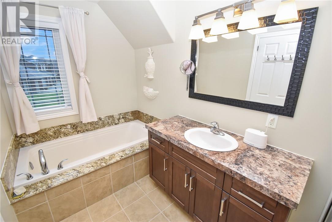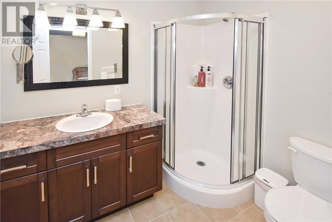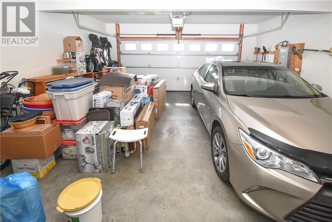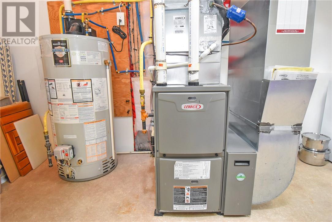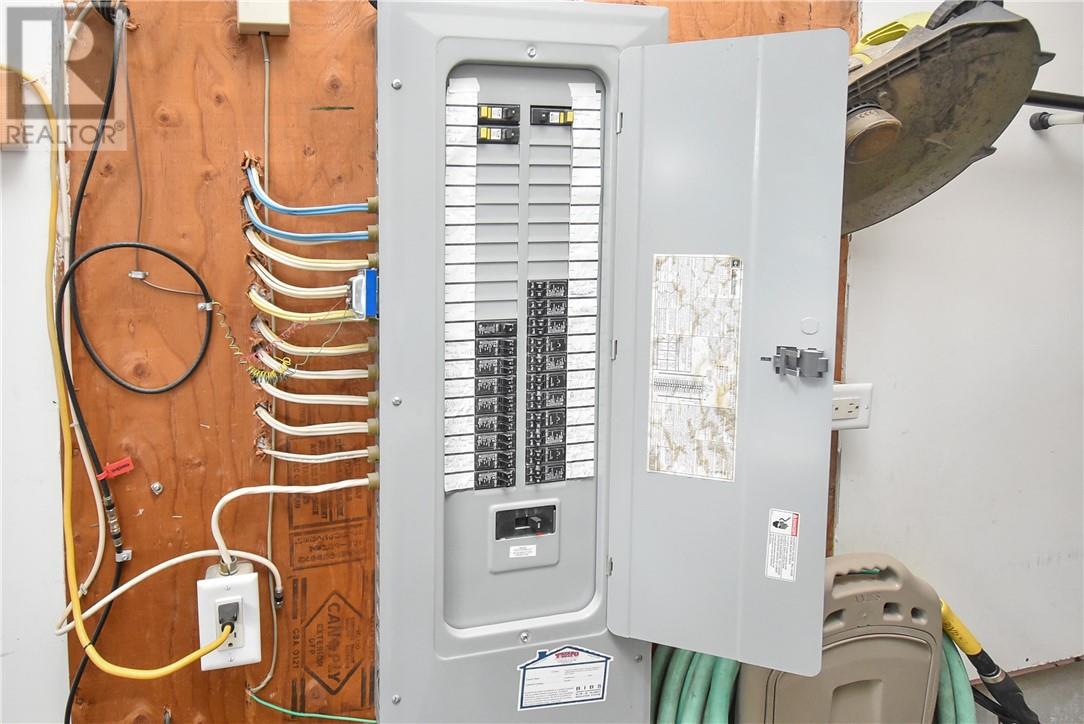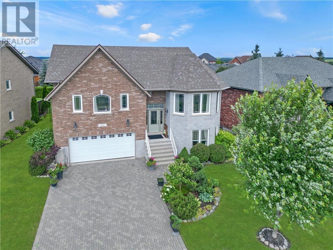110 Sapphire Crt Sudbury, Ontario P3E 0E1
$879,900
Nestled in one of Sudbury’s most prestigious neighbourhoods, this immaculate all-brick raised ranch offers refined living with superior construction and thoughtful upgrades throughout. Built in 2012 and perched atop sought-after Corsi Hill, the home showcases exceptional curb appeal, beautifully manicured gardens, and breathtaking sunset views over the city’s lakes. Step inside to discover an open-concept main floor filled with natural light, soaring ceilings, and elegant finishes. The chef-inspired kitchen boasts rich maple cabinetry, a large island with quartz countertops, a walk-in pantry, and premium stainless steel appliances – including a gas range. The dining area seamlessly opens onto a spacious deck and a meticulously landscaped, private backyard, complete with a natural gas hookup for effortless outdoor entertaining. The main floor features three generously sized bedrooms, including a luxurious primary suite with a walk-in closet and spa-like ensuite bathroom. The fully finished lower level is equally impressive, offering a bright and oversized family room, a fourth bedroom, a third full bathroom, and plenty of storage – making it ideal for growing families, guests, or a private home office. (id:50886)
Property Details
| MLS® Number | 2123627 |
| Property Type | Single Family |
| Amenities Near By | Hospital, Playground, Public Transit, Schools |
| Equipment Type | Water Heater - Gas |
| Rental Equipment Type | Water Heater - Gas |
| Road Type | Paved Road |
| Storage Type | Outside Storage, Storage In Basement |
| Structure | Patio(s) |
Building
| Bathroom Total | 3 |
| Bedrooms Total | 4 |
| Architectural Style | Raised Ranch |
| Basement Type | Full |
| Cooling Type | Air Exchanger, Central Air Conditioning |
| Exterior Finish | Brick |
| Fire Protection | Smoke Detectors |
| Flooring Type | Hardwood, Tile |
| Foundation Type | Concrete |
| Heating Type | Forced Air, High-efficiency Furnace |
| Roof Material | Asphalt Shingle |
| Roof Style | Unknown |
| Stories Total | 2 |
| Type | House |
| Utility Water | Municipal Water |
Parking
| Attached Garage |
Land
| Access Type | Year-round Access |
| Acreage | No |
| Fence Type | Partially Fenced |
| Land Amenities | Hospital, Playground, Public Transit, Schools |
| Landscape Features | Fruit Trees/shrubs |
| Sewer | Municipal Sewage System |
| Size Total Text | 4,051 - 7,250 Sqft |
| Zoning Description | R1-5 |
Rooms
| Level | Type | Length | Width | Dimensions |
|---|---|---|---|---|
| Lower Level | Storage | 17' x 12' | ||
| Lower Level | Bedroom | 19'5"" x 10'1"" | ||
| Lower Level | 4pc Bathroom | 10'4"" x 5'6"" | ||
| Lower Level | Family Room | 29' x 15' | ||
| Main Level | 4pc Bathroom | 10'5"" x 4'11"" | ||
| Main Level | Bedroom | 12' x 10' | ||
| Main Level | Bedroom | 11' x 11' | ||
| Main Level | Living Room | 17' x 12' | ||
| Main Level | 4pc Ensuite Bath | 11'1"" x 6' | ||
| Main Level | Dining Room | 10'5"" x 9'5"" | ||
| Main Level | Primary Bedroom | 14' x 13' | ||
| Main Level | Kitchen | 13' x 11' |
https://www.realtor.ca/real-estate/28631020/110-sapphire-crt-sudbury
Contact Us
Contact us for more information
Shayne Malone
Salesperson
(705) 688-0082
www.malonerealty.ca/
860 Lasalle Blvd
Sudbury, Ontario P3A 1X5
(705) 688-0007
(705) 688-0082

