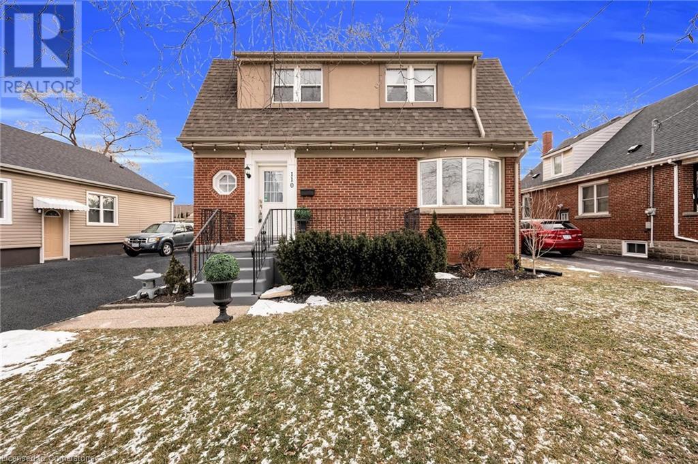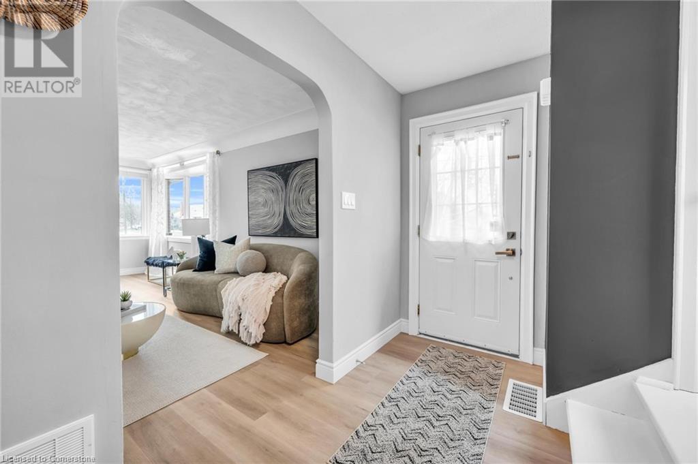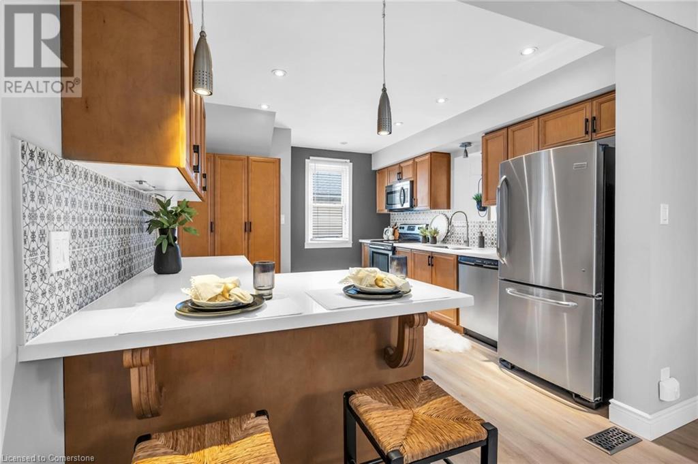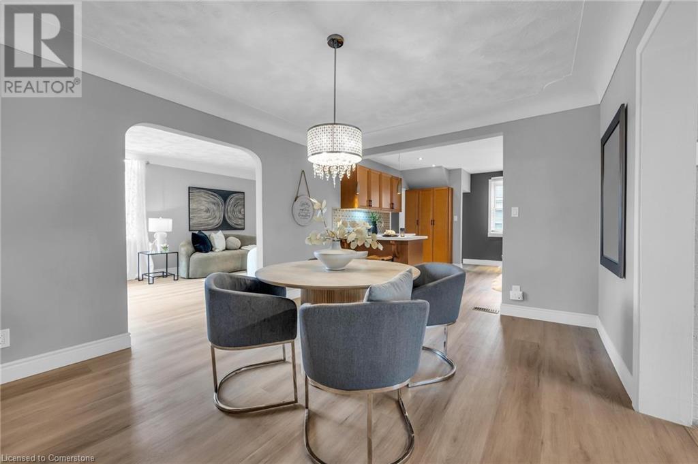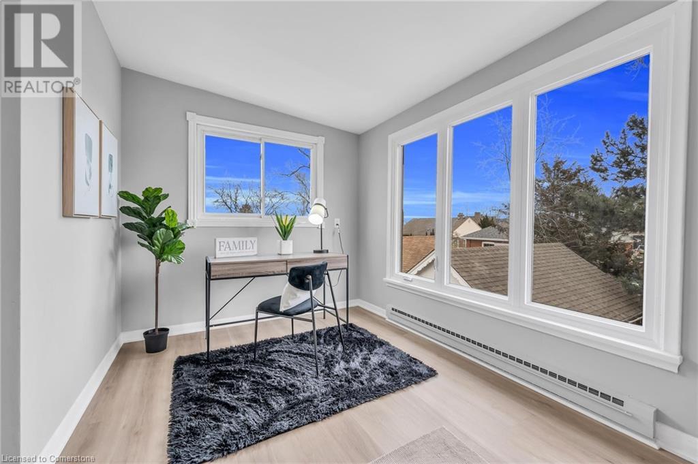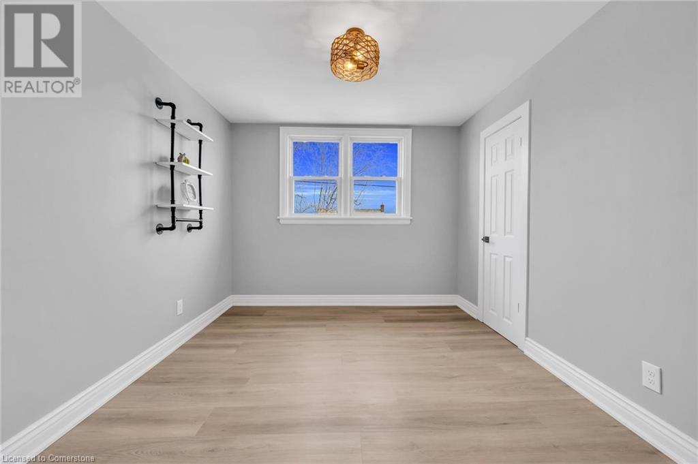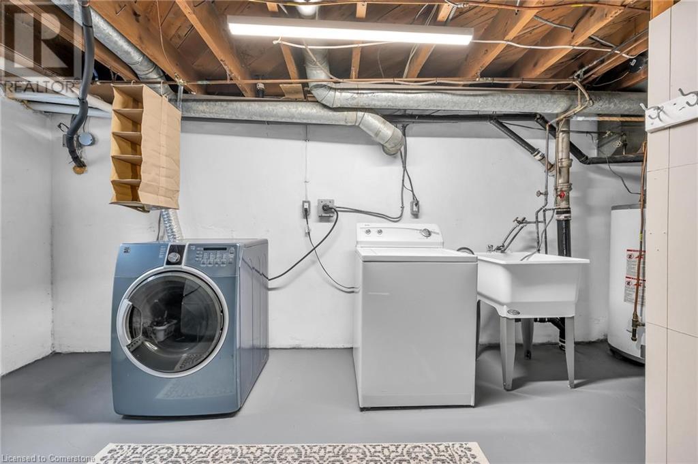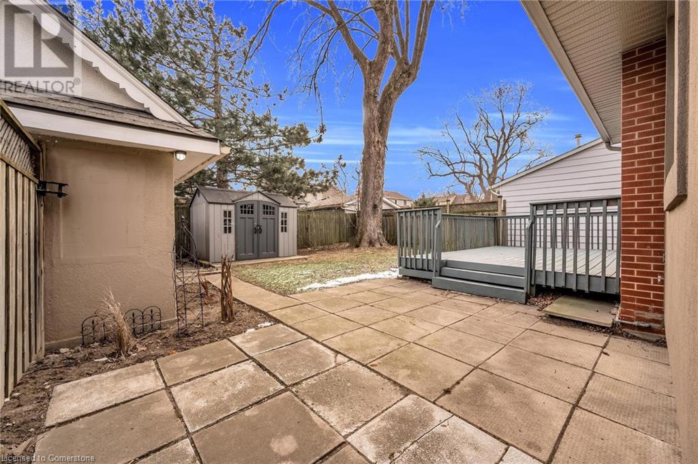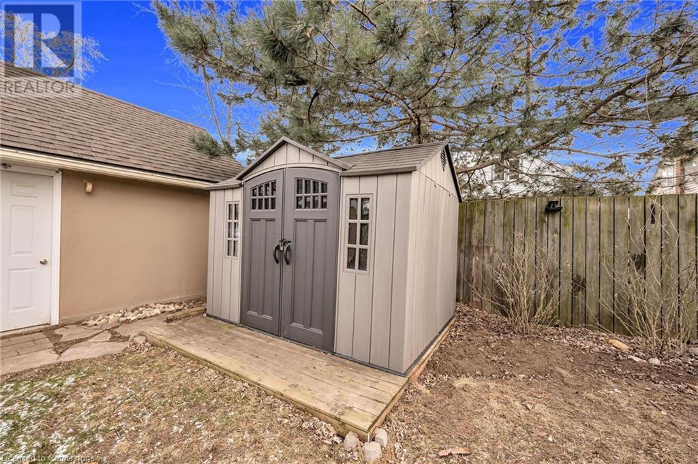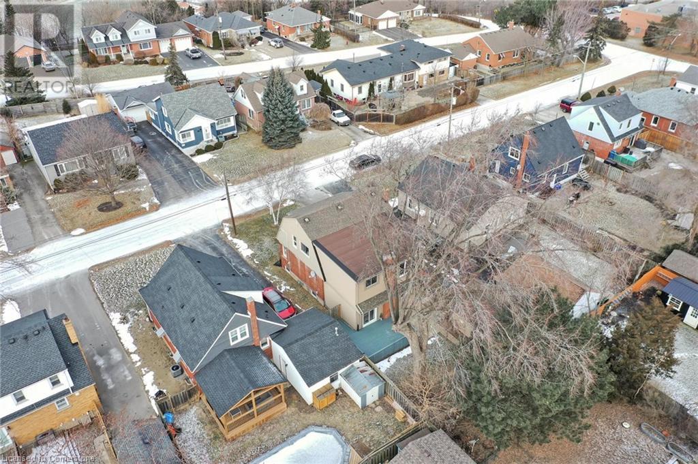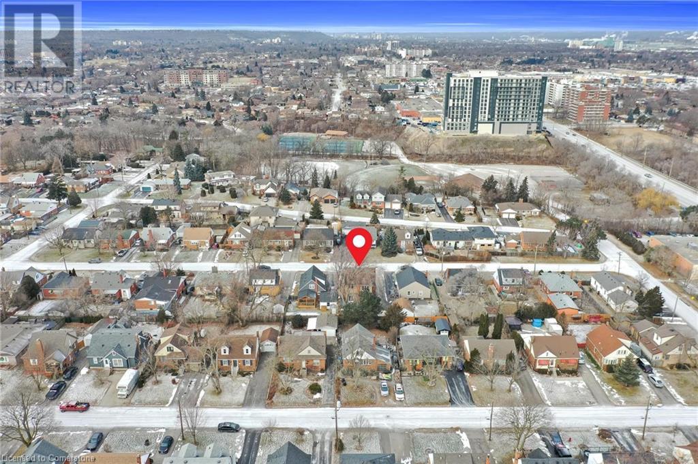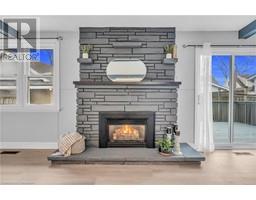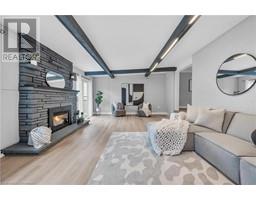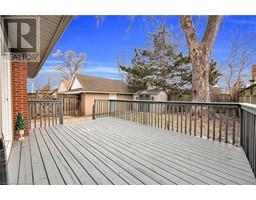110 Second Street N Stoney Creek, Ontario L8G 1Z4
$899,900
Shows 10+++, 2 Storey, 4 plus 1 bedroom Extensively renovated top to bottom with IN-LAW SETUP (separate side entrance, 2nd kitchen, bath). Ideal for larger family. Detached 1.5 car garage, with parking for 4 cars on driveway, and fully fenced private yard and finished basement. Numerous updates including in 2025 and 2024 luxury vinyl flooring throughout, kitchen reno including quartz countertops, backsplash, entire house repainted, baseboards lighting fixtures, stair runner, front porch re-coated and more. Easy access to Red Hill and QEW. Close to schools, transportation, and shopping. Priced to sell! Call now before it's gone. Nothing to do but move in and enjoy. (id:50886)
Open House
This property has open houses!
3:00 pm
Ends at:5:00 pm
Property Details
| MLS® Number | 40692882 |
| Property Type | Single Family |
| Amenities Near By | Hospital, Park, Place Of Worship, Public Transit, Schools, Shopping |
| Equipment Type | Water Heater |
| Features | Shared Driveway |
| Parking Space Total | 3 |
| Rental Equipment Type | Water Heater |
| Structure | Shed |
Building
| Bathroom Total | 3 |
| Bedrooms Above Ground | 4 |
| Bedrooms Below Ground | 1 |
| Bedrooms Total | 5 |
| Architectural Style | 2 Level |
| Basement Development | Finished |
| Basement Type | Full (finished) |
| Constructed Date | 1950 |
| Construction Style Attachment | Detached |
| Cooling Type | Central Air Conditioning |
| Exterior Finish | Brick Veneer, Metal, Stucco |
| Foundation Type | Block |
| Heating Fuel | Natural Gas |
| Heating Type | Forced Air |
| Stories Total | 2 |
| Size Interior | 2,104 Ft2 |
| Type | House |
| Utility Water | Municipal Water |
Parking
| Detached Garage |
Land
| Access Type | Road Access, Highway Nearby |
| Acreage | No |
| Land Amenities | Hospital, Park, Place Of Worship, Public Transit, Schools, Shopping |
| Sewer | Municipal Sewage System |
| Size Depth | 98 Ft |
| Size Frontage | 50 Ft |
| Size Total Text | Under 1/2 Acre |
| Zoning Description | R2 |
Rooms
| Level | Type | Length | Width | Dimensions |
|---|---|---|---|---|
| Second Level | 3pc Bathroom | Measurements not available | ||
| Second Level | Primary Bedroom | 22'7'' x 13'3'' | ||
| Second Level | Bedroom | 13'3'' x 13'3'' | ||
| Second Level | Bedroom | 13'4'' x 11'0'' | ||
| Second Level | Bedroom | 11'0'' x 9'8'' | ||
| Second Level | 4pc Bathroom | Measurements not available | ||
| Basement | Cold Room | Measurements not available | ||
| Basement | Laundry Room | 11'6'' x 6'4'' | ||
| Basement | Bedroom | 10'3'' x 11'5'' | ||
| Basement | Living Room | 9'5'' x 10'2'' | ||
| Basement | 3pc Bathroom | Measurements not available | ||
| Basement | Kitchen | 19'5'' x 10'9'' | ||
| Main Level | Family Room | 23'4'' x 15'5'' | ||
| Main Level | Dining Room | 14'0'' x 11'2'' | ||
| Main Level | Kitchen | 14'3'' x 11'0'' | ||
| Main Level | Living Room | 11'2'' x 19'7'' |
https://www.realtor.ca/real-estate/27835514/110-second-street-n-stoney-creek
Contact Us
Contact us for more information
Chris Sarievski
Salesperson
(905) 574-1450
109 Portia Drive
Ancaster, Ontario L9G 0E8
(905) 304-3303
(905) 574-1450
www.remaxescarpment.com/

