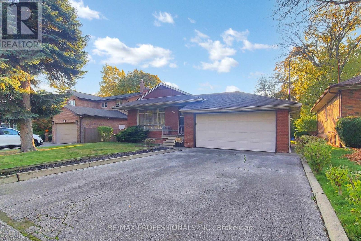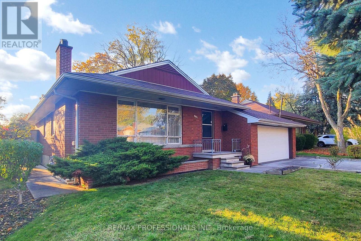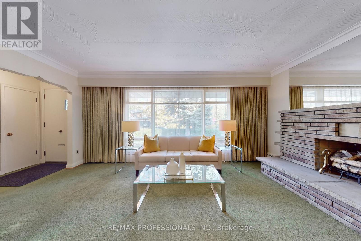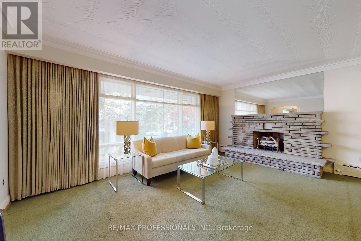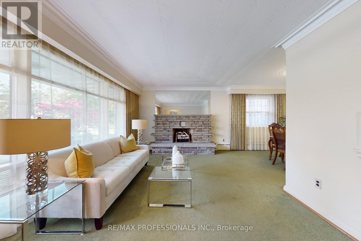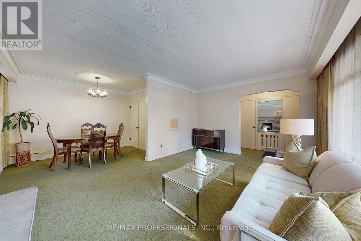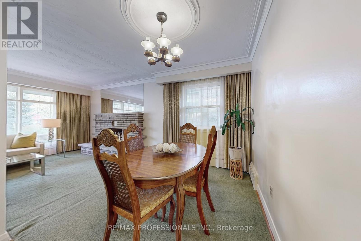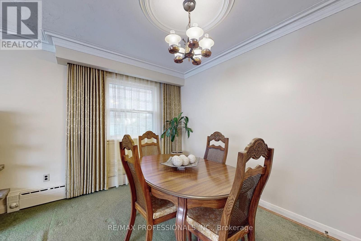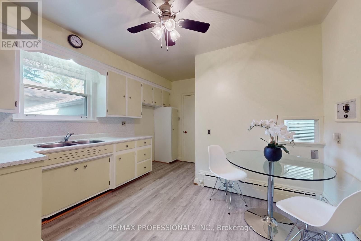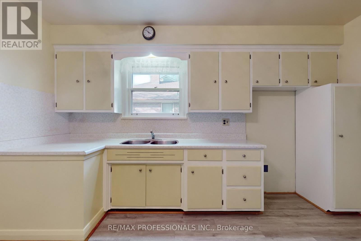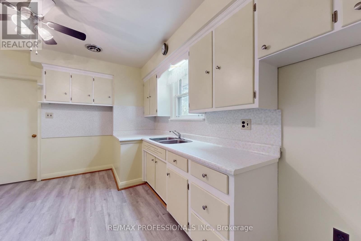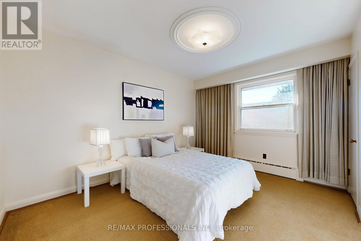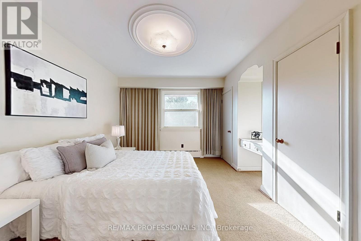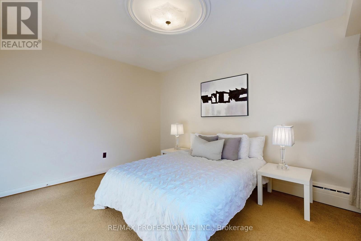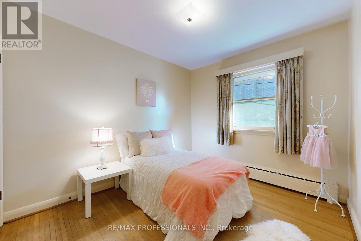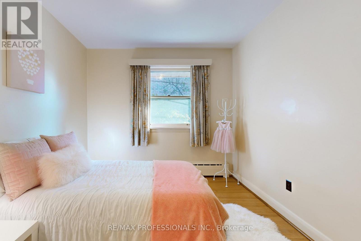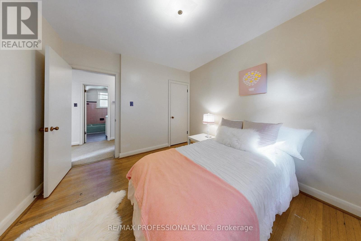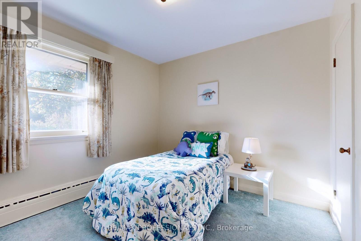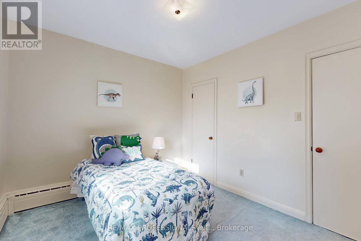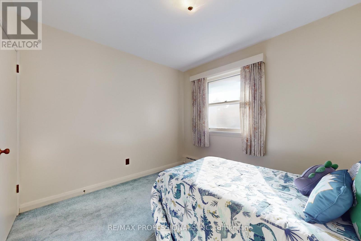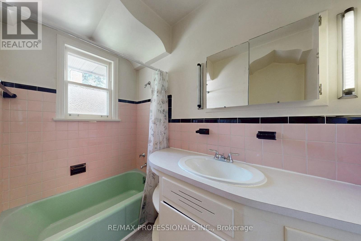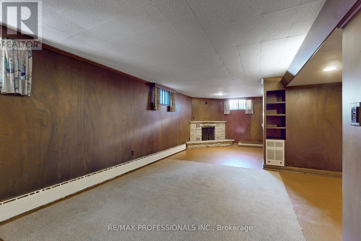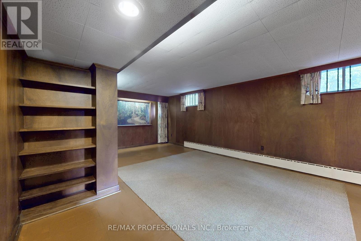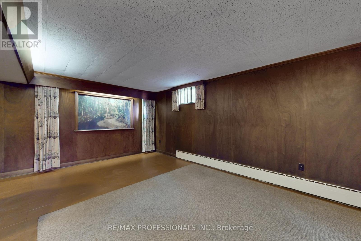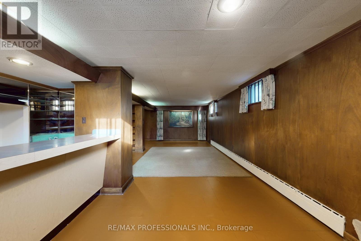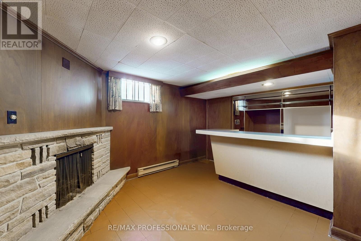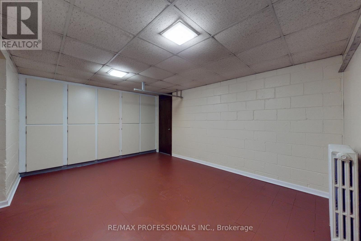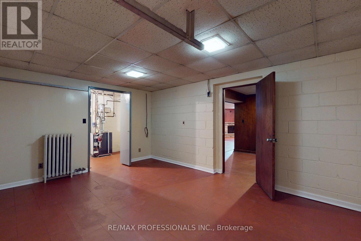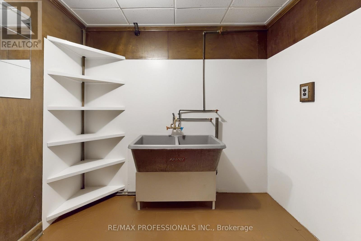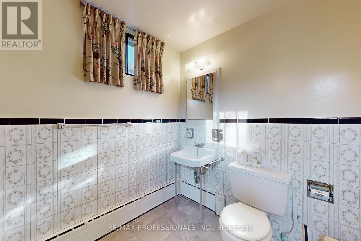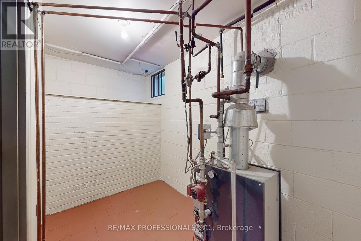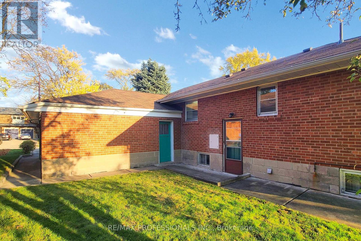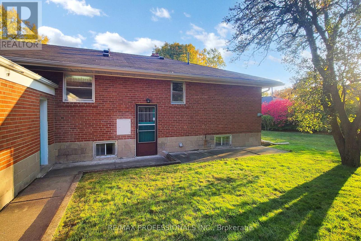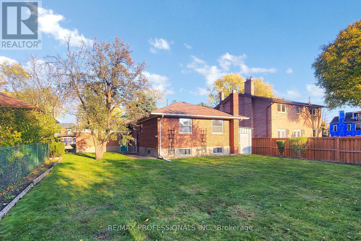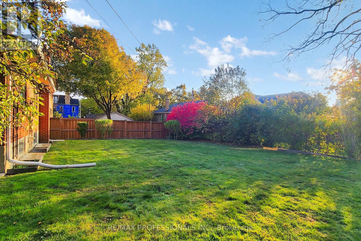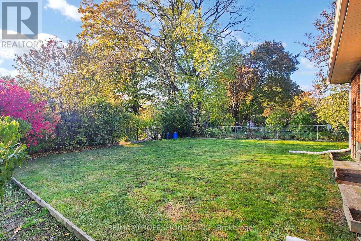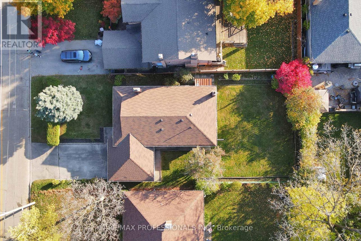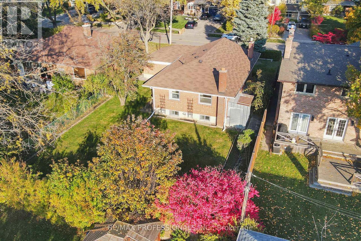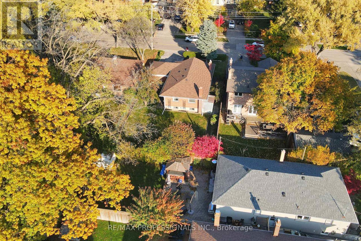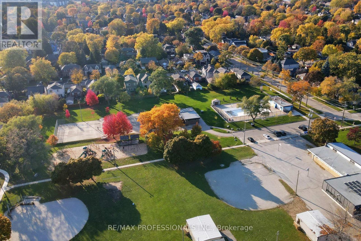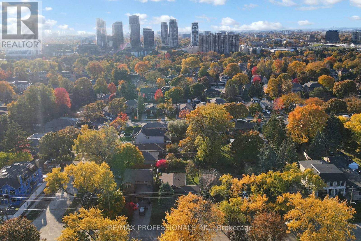110 Shaver Avenue N Toronto, Ontario M9B 4N8
$1,249,900
Incredible Opportunity To Move In, Renovate, Or Build Your Dream Home In Highly Sought-After Burnhamthorpe Gardens! This Well-Maintained Home Sits On A Beautiful 58 X 130 Lot And Features 3 Bedrooms, 2 Bathrooms, And A Bright, Functional Layout. The Spacious Living And Dining Areas Include A Charming Wood-Burning Fireplace. Enjoy A Family-Sized, Eat-In Kitchen With A Breakfast Area. The Finished Basement, Complete With A Huge Rec Room, Office Space, Above-Grade Windows And A Second Wood-Burning Fireplace, Offers Additional Living Space. A Rare Double Car Garage Provides Ample Parking And Storage. Surrounded By Multi-Million Dollar Homes And Just Steps To Excellent Schools, Parks, Shopping, Transit, And Minutes To Major Highways And The Airport. A Fantastic Opportunity You Won't Want To Miss! (id:50886)
Open House
This property has open houses!
2:00 pm
Ends at:4:00 pm
Property Details
| MLS® Number | W12502270 |
| Property Type | Single Family |
| Neigbourhood | Islington-City Centre West |
| Community Name | Islington-City Centre West |
| Equipment Type | Water Heater |
| Parking Space Total | 6 |
| Rental Equipment Type | Water Heater |
Building
| Bathroom Total | 2 |
| Bedrooms Above Ground | 3 |
| Bedrooms Total | 3 |
| Amenities | Fireplace(s) |
| Appliances | Window Coverings |
| Architectural Style | Bungalow |
| Basement Development | Finished |
| Basement Type | N/a (finished) |
| Construction Style Attachment | Detached |
| Cooling Type | None |
| Exterior Finish | Brick |
| Fireplace Present | Yes |
| Fireplace Total | 2 |
| Flooring Type | Carpeted, Hardwood |
| Foundation Type | Brick, Block |
| Heating Fuel | Other |
| Heating Type | Radiant Heat |
| Stories Total | 1 |
| Size Interior | 1,500 - 2,000 Ft2 |
| Type | House |
| Utility Water | Municipal Water |
Parking
| Attached Garage | |
| Garage |
Land
| Acreage | No |
| Sewer | Sanitary Sewer |
| Size Depth | 130 Ft |
| Size Frontage | 58 Ft ,1 In |
| Size Irregular | 58.1 X 130 Ft |
| Size Total Text | 58.1 X 130 Ft |
Rooms
| Level | Type | Length | Width | Dimensions |
|---|---|---|---|---|
| Basement | Recreational, Games Room | 9.35 m | 6.99 m | 9.35 m x 6.99 m |
| Basement | Office | 4.7 m | 3.51 m | 4.7 m x 3.51 m |
| Basement | Laundry Room | 3.4 m | 2.44 m | 3.4 m x 2.44 m |
| Main Level | Living Room | 5.26 m | 3.45 m | 5.26 m x 3.45 m |
| Main Level | Dining Room | 3.43 m | 2.39 m | 3.43 m x 2.39 m |
| Main Level | Kitchen | 4.37 m | 3.43 m | 4.37 m x 3.43 m |
| Main Level | Primary Bedroom | 3.86 m | 3.2 m | 3.86 m x 3.2 m |
| Main Level | Bedroom 2 | 3.18 m | 2.84 m | 3.18 m x 2.84 m |
| Main Level | Bedroom 3 | 3.2 m | 2.87 m | 3.2 m x 2.87 m |
Contact Us
Contact us for more information
Martin Eckert
Salesperson
www.martineckert.com/
1 East Mall Cres Unit D-3-C
Toronto, Ontario M9B 6G8
(416) 232-9000
(416) 232-1281

