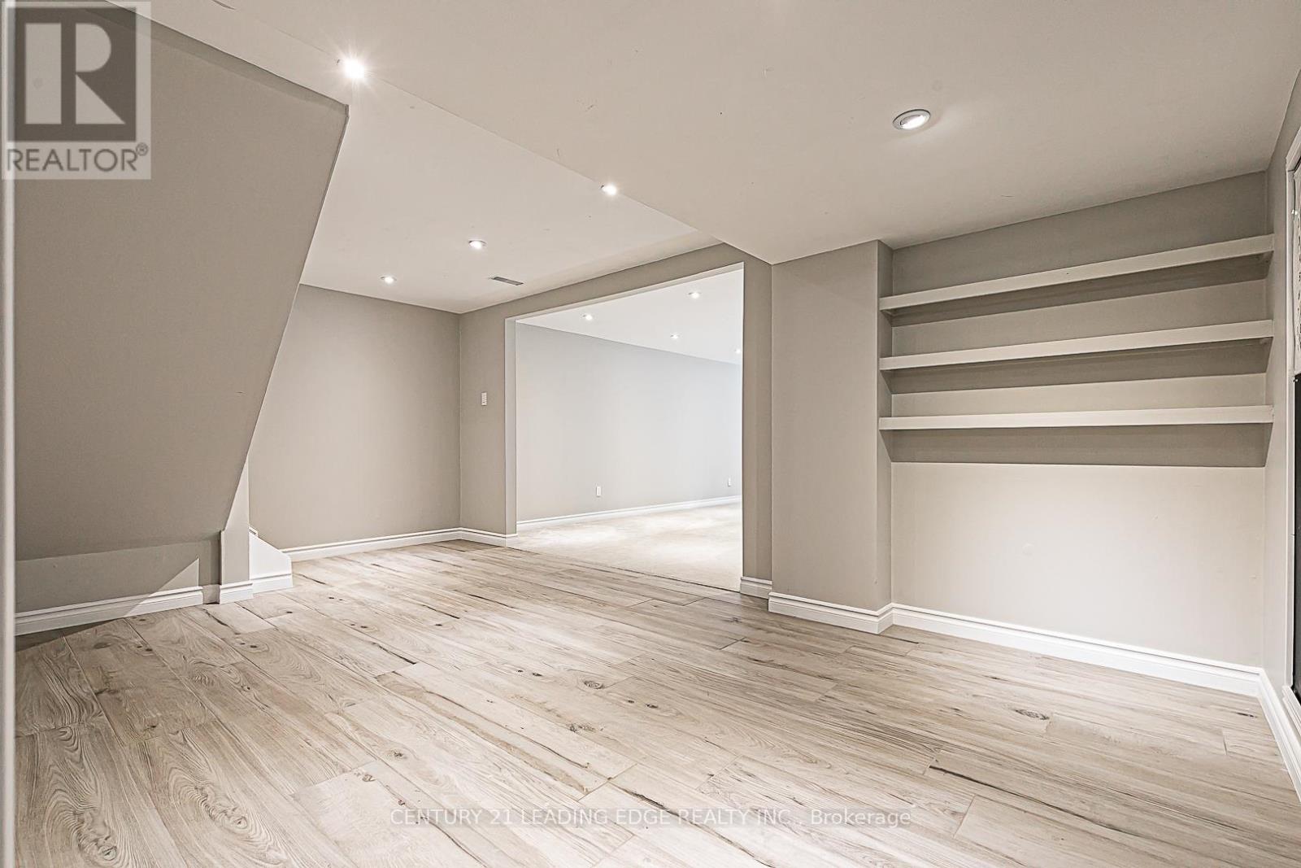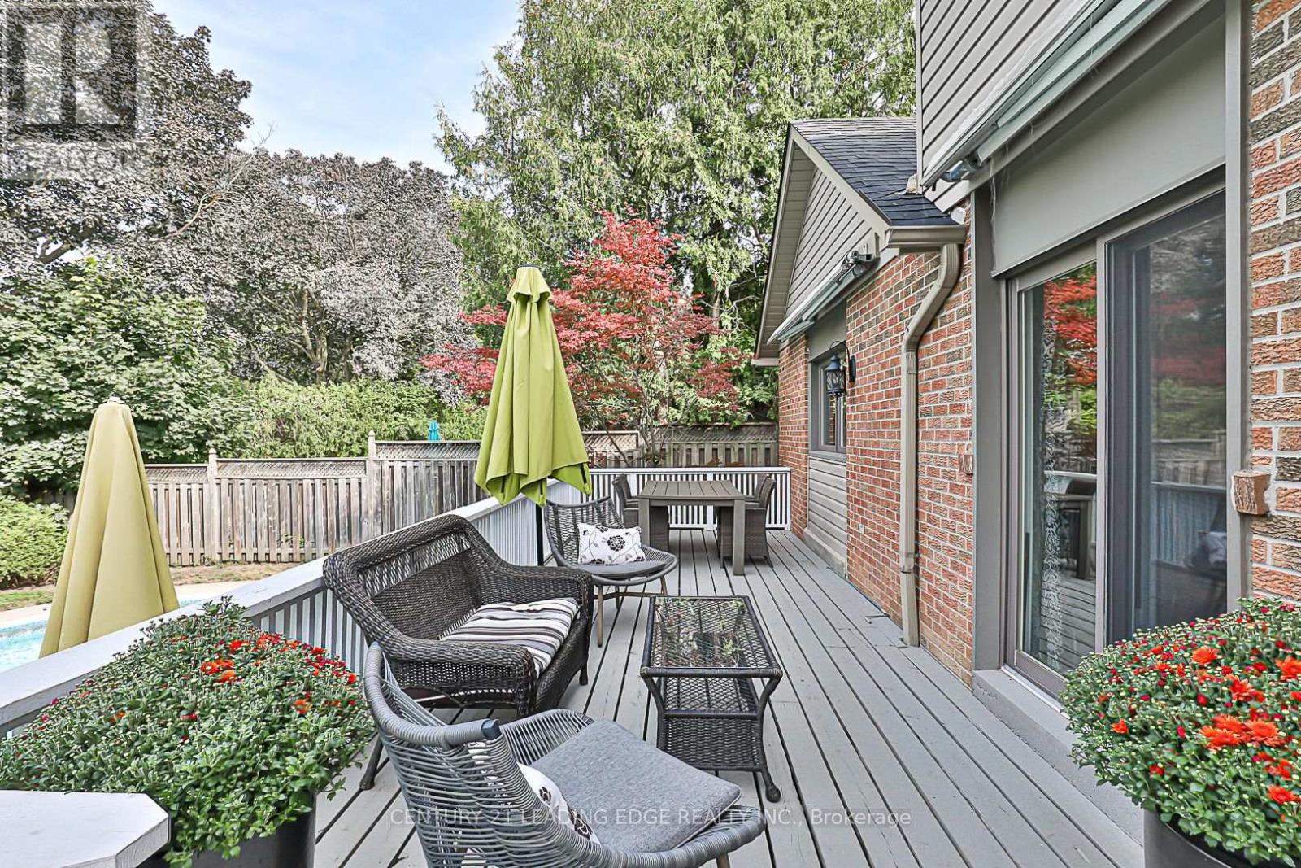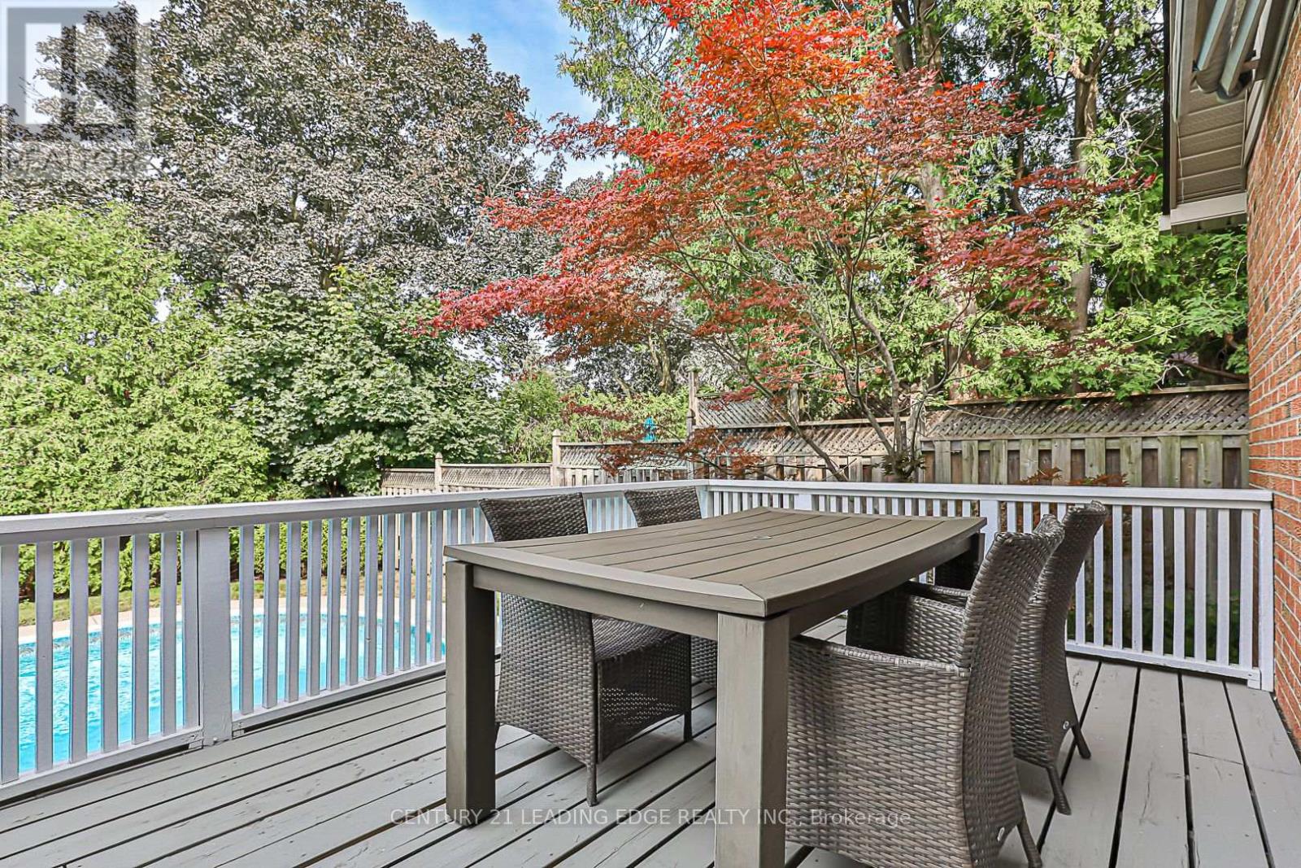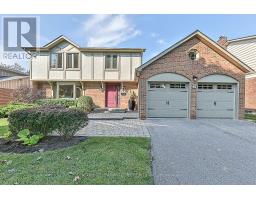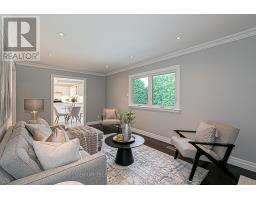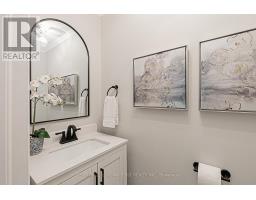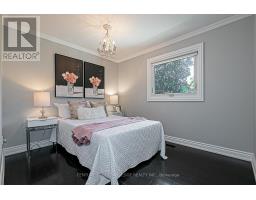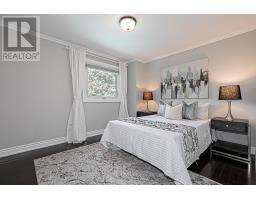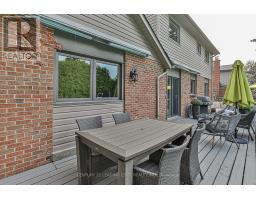110 Sir Lancelot Drive Markham, Ontario L3P 2J4
4 Bedroom
3 Bathroom
Fireplace
Inground Pool
Central Air Conditioning
Forced Air
$1,748,800
Rarely offered in Highly Sought after Markham Village. Every Room has been newly upgraded including a new kitchen in this 4 Bedroom 3 Bathroom House sitting on an oversized pool lot. An inviting entrance leads you into the perfect layout that feels both elegant and cozy throughout the house and finished basement. A backyard oasis featuring a big deck and pool are the finishing pieces to make this the ideal family home. Family Oriented Neighborhood. Near Schools, Hospital, Transit And Quick Access To 407. (id:50886)
Property Details
| MLS® Number | N9388327 |
| Property Type | Single Family |
| Community Name | Markham Village |
| ParkingSpaceTotal | 4 |
| PoolType | Inground Pool |
Building
| BathroomTotal | 3 |
| BedroomsAboveGround | 4 |
| BedroomsTotal | 4 |
| Appliances | Dishwasher, Dryer, Oven, Refrigerator, Washer, Window Coverings |
| BasementDevelopment | Finished |
| BasementType | N/a (finished) |
| ConstructionStyleAttachment | Detached |
| CoolingType | Central Air Conditioning |
| ExteriorFinish | Aluminum Siding, Brick |
| FireplacePresent | Yes |
| FlooringType | Hardwood, Porcelain Tile, Laminate |
| FoundationType | Concrete |
| HalfBathTotal | 1 |
| HeatingFuel | Natural Gas |
| HeatingType | Forced Air |
| StoriesTotal | 2 |
| Type | House |
| UtilityWater | Municipal Water |
Parking
| Attached Garage |
Land
| Acreage | No |
| Sewer | Sanitary Sewer |
| SizeDepth | 115 Ft ,6 In |
| SizeFrontage | 60 Ft ,6 In |
| SizeIrregular | 60.56 X 115.53 Ft |
| SizeTotalText | 60.56 X 115.53 Ft|under 1/2 Acre |
| ZoningDescription | Res |
Rooms
| Level | Type | Length | Width | Dimensions |
|---|---|---|---|---|
| Second Level | Primary Bedroom | 4.16 m | 3.68 m | 4.16 m x 3.68 m |
| Second Level | Bedroom 2 | 3.68 m | 2.57 m | 3.68 m x 2.57 m |
| Second Level | Bedroom 3 | 3.42 m | 2.94 m | 3.42 m x 2.94 m |
| Second Level | Bedroom 4 | 3.38 m | 2.83 m | 3.38 m x 2.83 m |
| Basement | Recreational, Games Room | 6.95 m | 5.62 m | 6.95 m x 5.62 m |
| Ground Level | Living Room | 5.55 m | 3.8 m | 5.55 m x 3.8 m |
| Ground Level | Dining Room | 3.35 m | 3.33 m | 3.35 m x 3.33 m |
| Ground Level | Kitchen | 5.51 m | 3.32 m | 5.51 m x 3.32 m |
| Ground Level | Family Room | 5.41 m | 3.15 m | 5.41 m x 3.15 m |
Interested?
Contact us for more information
Dia Homaidan
Salesperson
Century 21 Leading Edge Realty Inc.
6311 Main Street
Stouffville, Ontario L4A 1G5
6311 Main Street
Stouffville, Ontario L4A 1G5
























