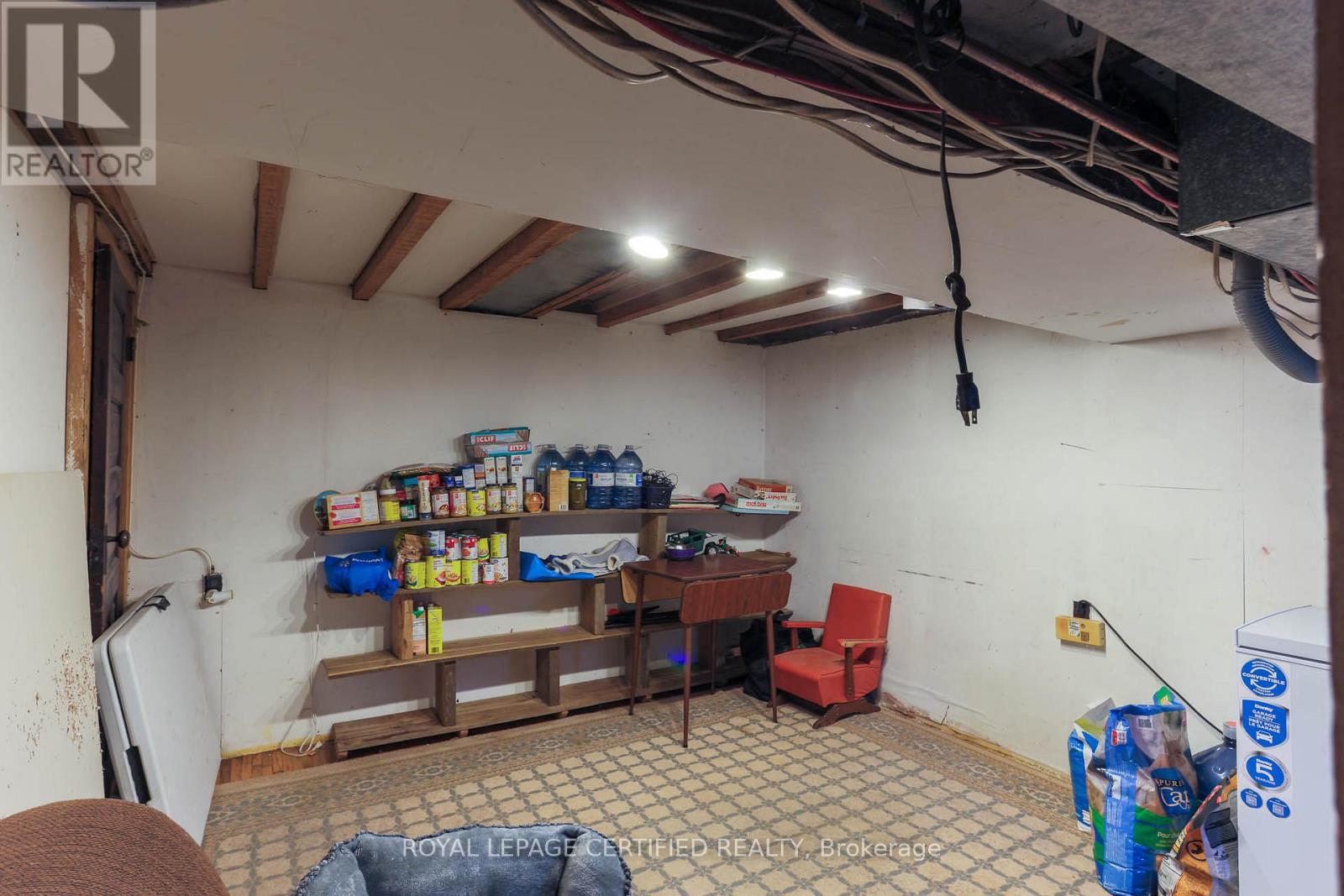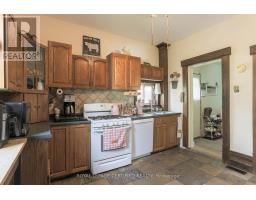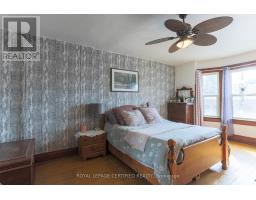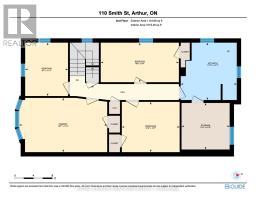110 Smith Street Wellington North, Ontario N0G 1A0
$523,333
Beautiful Sun-filled 1900 sq ft 4 Bdrm Century Home! This Century Home Has Unique Features Including A Large Front Porch Surrounded By Beautiful Blooming Hedges That Let You Sit and Enjoy A Morning Coffee , The Original Solid Wood Front Door Leads You Into A Formal Foyer Opening Up Into A Charming Parlor Used As A Living Room Featuring A Large Bay Window, A Wood-Burning Fireplace, and Pocket Doors That Open Up To A Large Family Room That Separates From The Formal Dinning Room With More Pocket Doors, The Formal Dining Room Has A Large Window and Opens Into The Large Kitchen Which Features A Gas Stove and A Built-In BBQ On The Counter! The Laundry Room Is Off The Kitchen For Main Floor Convenience! The Upstairs Has Four Spacious Bedrooms, A Large Bathroom With A Jetted Tub and A Gas Fireplace! There Is Also An Extra Storage Room That Could Be Used As An Office, and Stairs Leading Into A Huge Attic That Awaits Your Finishing Touches To Transform It Into A Living Space Of Your Dreams! The Extra Large Backyard Is Fully Fenced With An Above Ground Swimming Pool! This Home Boasts So Many Charming Features, Pocket Doors On Main Floor, All Original Wood Trims Throughout, A Grand Staircase, and So Much More! **** EXTRAS **** Metal Roof, A Laneway That Leads To Parking Spaces and A Detached Garage! (id:50886)
Property Details
| MLS® Number | X9370687 |
| Property Type | Single Family |
| Community Name | Arthur |
| Features | Irregular Lot Size, Lane, Carpet Free |
| ParkingSpaceTotal | 6 |
| PoolType | Above Ground Pool |
| Structure | Porch |
Building
| BathroomTotal | 2 |
| BedroomsAboveGround | 4 |
| BedroomsTotal | 4 |
| Appliances | Central Vacuum, Dishwasher, Dryer, Refrigerator, Stove, Washer |
| BasementDevelopment | Partially Finished |
| BasementType | N/a (partially Finished) |
| ConstructionStyleAttachment | Semi-detached |
| CoolingType | Central Air Conditioning |
| ExteriorFinish | Aluminum Siding |
| FireplacePresent | Yes |
| FireplaceTotal | 2 |
| FlooringType | Hardwood, Ceramic |
| FoundationType | Block |
| HalfBathTotal | 1 |
| HeatingFuel | Natural Gas |
| HeatingType | Forced Air |
| StoriesTotal | 2 |
| SizeInterior | 1499.9875 - 1999.983 Sqft |
| Type | House |
| UtilityWater | Municipal Water |
Parking
| Detached Garage |
Land
| Acreage | No |
| Sewer | Sanitary Sewer |
| SizeDepth | 142 Ft ,2 In |
| SizeFrontage | 33 Ft ,4 In |
| SizeIrregular | 33.4 X 142.2 Ft |
| SizeTotalText | 33.4 X 142.2 Ft |
Rooms
| Level | Type | Length | Width | Dimensions |
|---|---|---|---|---|
| Second Level | Other | 2.77 m | 3.1 m | 2.77 m x 3.1 m |
| Second Level | Primary Bedroom | 3.5 m | 5.7 m | 3.5 m x 5.7 m |
| Second Level | Bedroom 2 | 3.44 m | 2.77 m | 3.44 m x 2.77 m |
| Second Level | Bedroom 3 | 2.56 m | 5.06 m | 2.56 m x 5.06 m |
| Second Level | Bedroom 4 | 3.26 m | 3.72 m | 3.26 m x 3.72 m |
| Basement | Recreational, Games Room | 6.77 m | 7.35 m | 6.77 m x 7.35 m |
| Main Level | Foyer | 2.74 m | 2.74 m | 2.74 m x 2.74 m |
| Main Level | Living Room | 4.02 m | 4.39 m | 4.02 m x 4.39 m |
| Main Level | Family Room | 3.26 m | 5.82 m | 3.26 m x 5.82 m |
| Main Level | Dining Room | 3.5 m | 3 m | 3.5 m x 3 m |
| Main Level | Kitchen | 3.65 m | 3.63 m | 3.65 m x 3.63 m |
| Main Level | Laundry Room | 2.99 m | 3.07 m | 2.99 m x 3.07 m |
https://www.realtor.ca/real-estate/27474598/110-smith-street-wellington-north-arthur-arthur
Interested?
Contact us for more information
Brenda Magallanes
Salesperson
4 Mclaughlin Rd S Ste 10c
Brampton, Ontario L6Y 3B2









































































