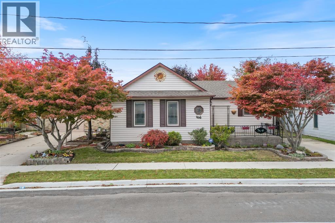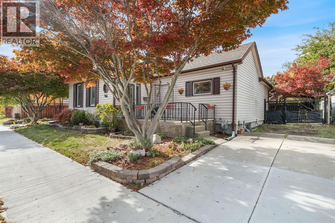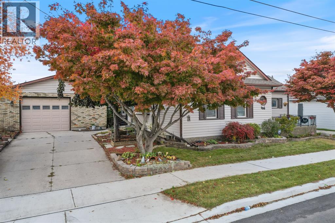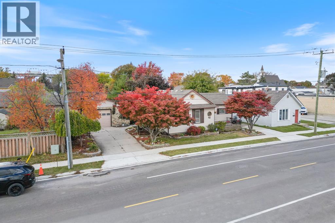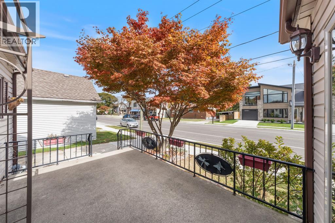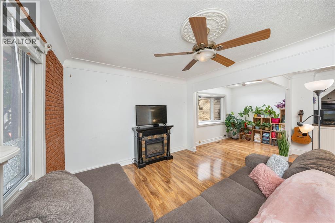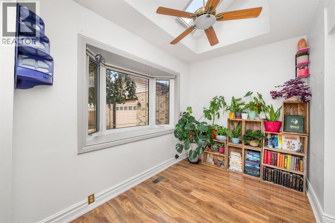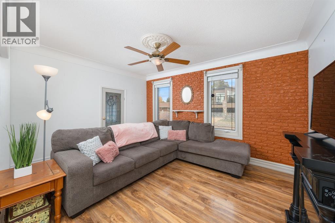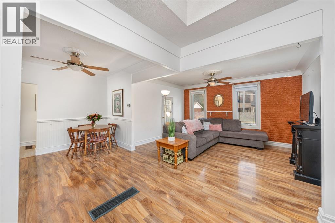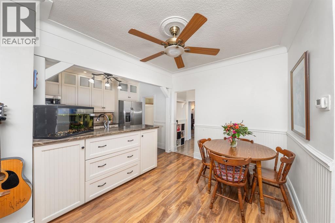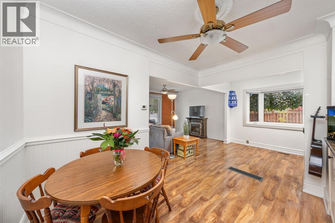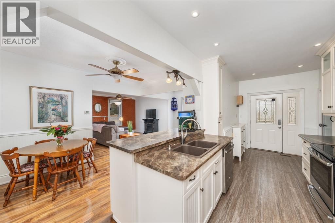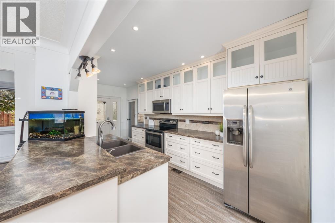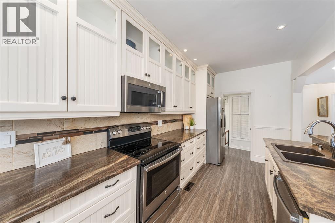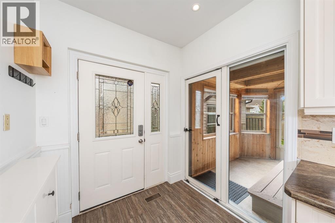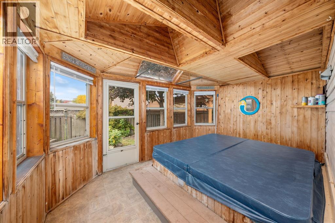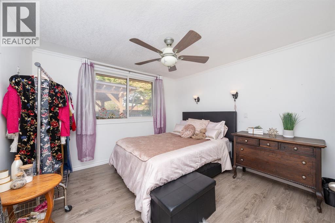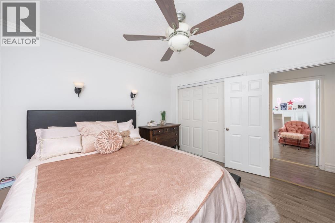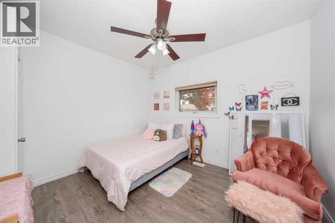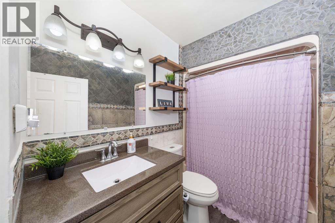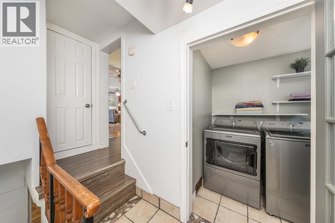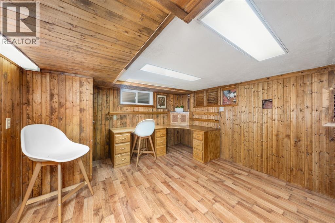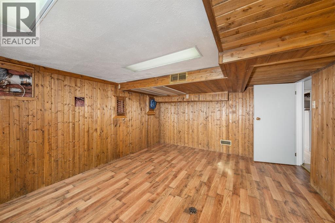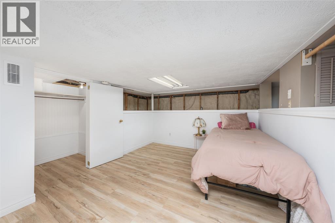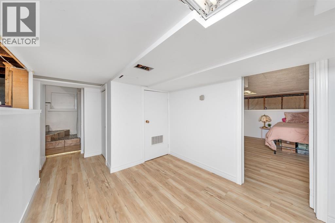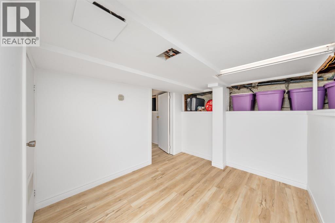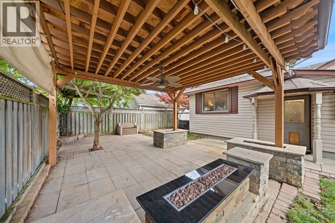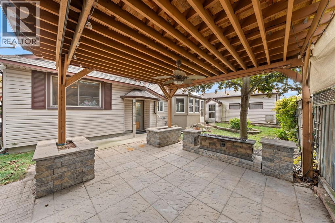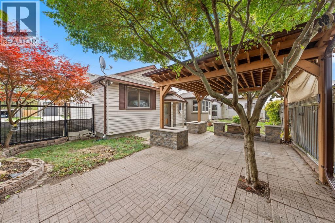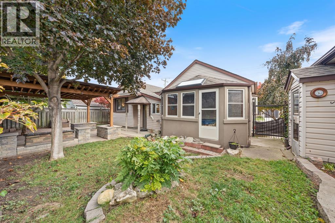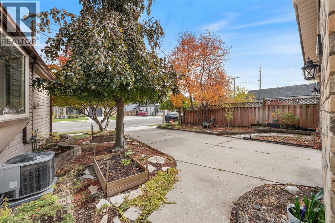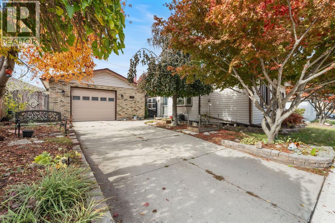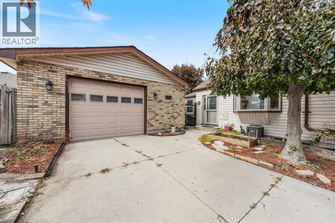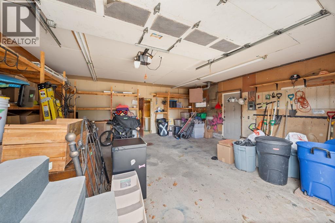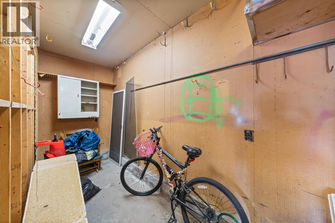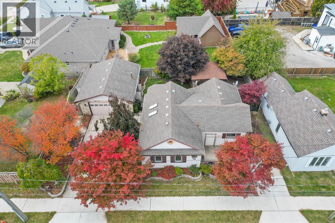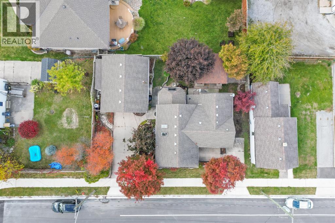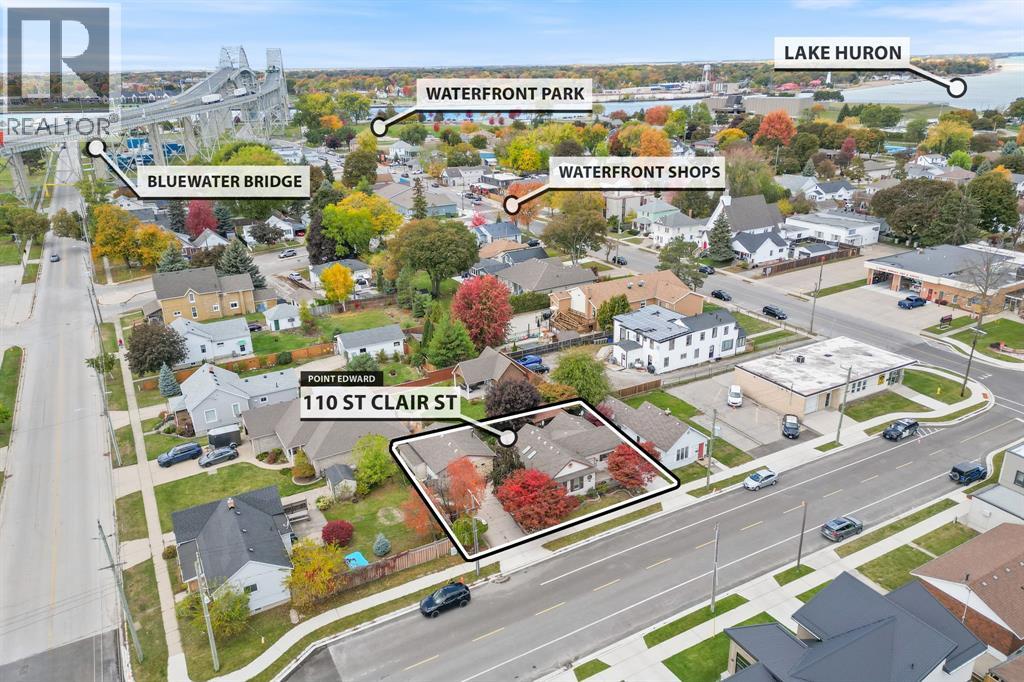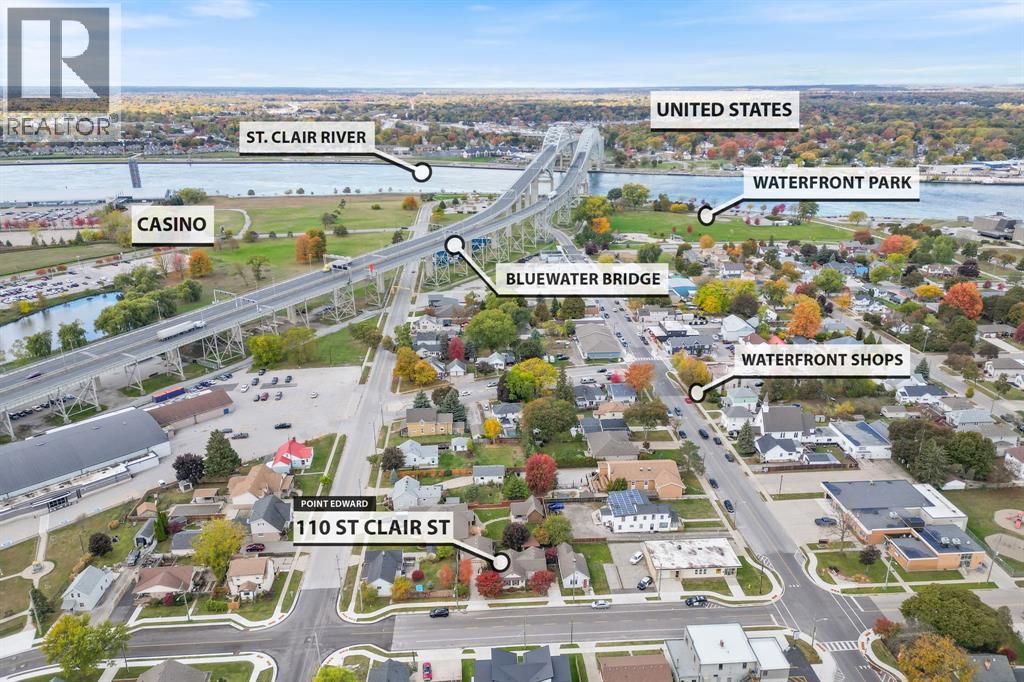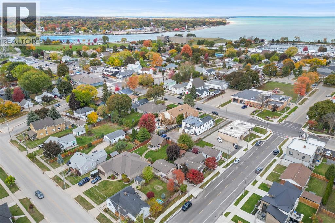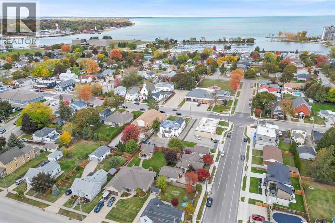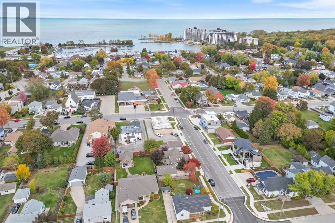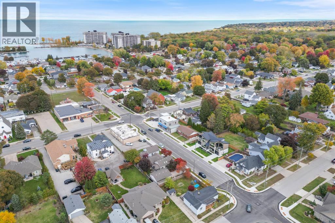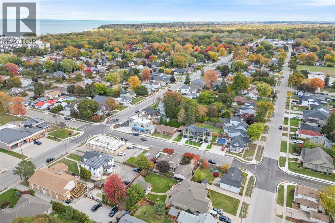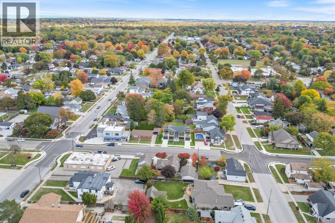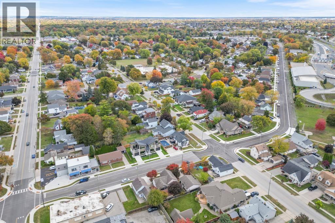110 St Clair Street Point Edward, Ontario N7V 1N7
$424,900
Charming & affordable in the heart of Point Edward! This 2+1 bedroom, 1-bath bungalow sits on an 82’ x 66’ lot with a double-car detached garage and a fully fenced, landscaped yard, perfect for morning coffee under the pergola or an evening soak in the hot tub room. Inside, the bright, open-concept main floor offers easy living with a welcoming living room, eat-in kitchen, two comfortable bedrooms, a 4-pc bath, and convenient main-floor laundry. The lower level adds a versatile rec room plus an extra bedroom, ideal for guests, a playroom, or a quiet office. Living in Point Edward means you’re just minutes from the stunning Canatara Park and Beach, offering you an affordable lifestyle with easy access to the waterfront and those famous fries under the Bluewater Bridge. Come discover the charm, convenience, and community of Point Edward living! A/C (2024). Hot water tank is a rental. (id:50886)
Property Details
| MLS® Number | 25027168 |
| Property Type | Single Family |
| Features | Double Width Or More Driveway, Concrete Driveway |
Building
| Bathroom Total | 1 |
| Bedrooms Above Ground | 2 |
| Bedrooms Below Ground | 1 |
| Bedrooms Total | 3 |
| Appliances | Hot Tub, Dishwasher, Dryer, Microwave, Refrigerator, Stove, Washer |
| Architectural Style | Bungalow |
| Construction Style Attachment | Detached |
| Cooling Type | Central Air Conditioning |
| Exterior Finish | Aluminum/vinyl |
| Flooring Type | Ceramic/porcelain, Laminate, Cushion/lino/vinyl |
| Foundation Type | Block |
| Heating Fuel | Natural Gas |
| Heating Type | Forced Air, Furnace |
| Stories Total | 1 |
| Type | House |
Parking
| Garage |
Land
| Acreage | No |
| Fence Type | Fence |
| Landscape Features | Landscaped |
| Size Irregular | 82.79 X 66.170 |
| Size Total Text | 82.79 X 66.170 |
| Zoning Description | Res |
Rooms
| Level | Type | Length | Width | Dimensions |
|---|---|---|---|---|
| Basement | Other | 9.5 x 8 | ||
| Basement | Bedroom | 12.11 x 10.6 | ||
| Basement | Recreation Room | 16.11 x 11.7 | ||
| Main Level | Laundry Room | 5.2 x 4.4 | ||
| Main Level | Bedroom | 11.5 x 9.5 | ||
| Main Level | Primary Bedroom | 11.7 x 11.6 | ||
| Main Level | 4pc Bathroom | Measurements not available | ||
| Main Level | Kitchen | 19.3 x 9.10 | ||
| Main Level | Living Room | 21 x 14.10 |
https://www.realtor.ca/real-estate/29034125/110-st-clair-street-point-edward
Contact Us
Contact us for more information
Greg Findlay
Sales Person
1323 Michigan Avenue
Sarnia, Ontario N7S 4M6
(519) 542-1000
www.exitsarnia.com/
Lynn Findlay
Sales Person
1323 Michigan Avenue
Sarnia, Ontario N7S 4M6
(519) 542-1000
www.exitsarnia.com/
Chynna Dasilva
Sales Person
148 Front St. N.
Sarnia, Ontario N7T 5S3
(866) 530-7737
(866) 530-7737

