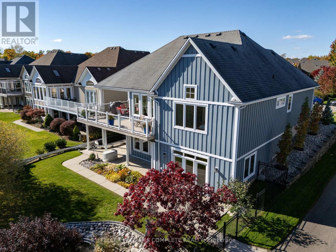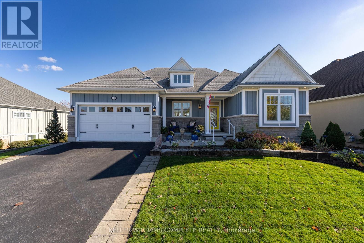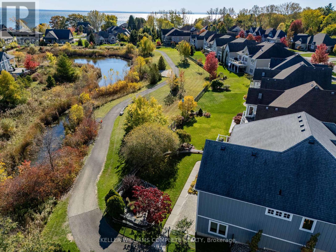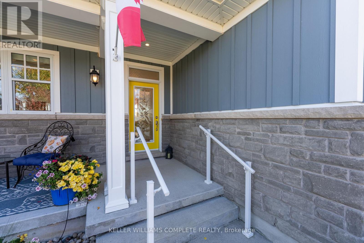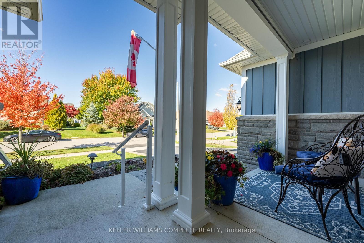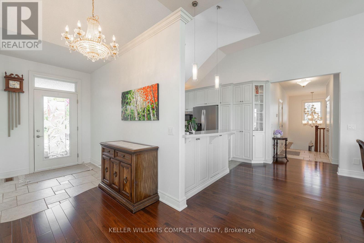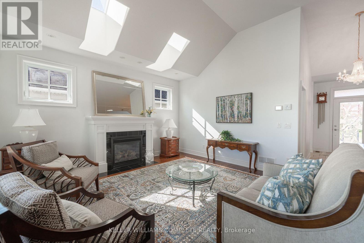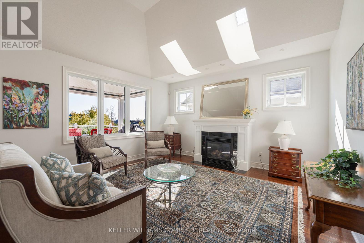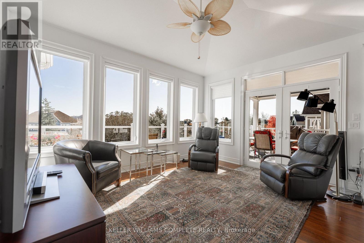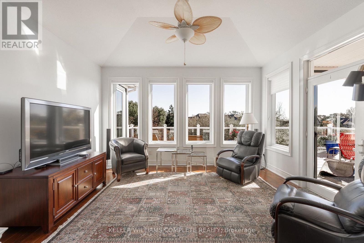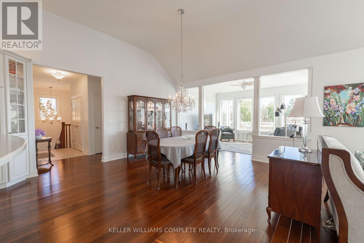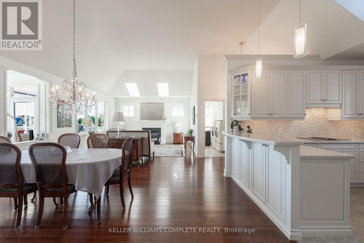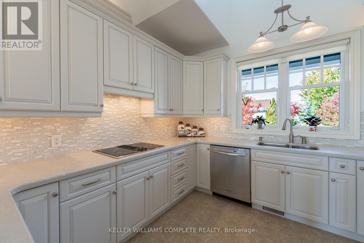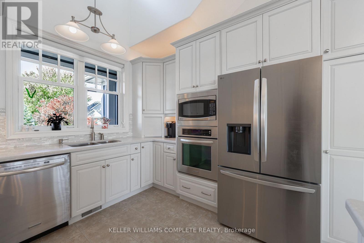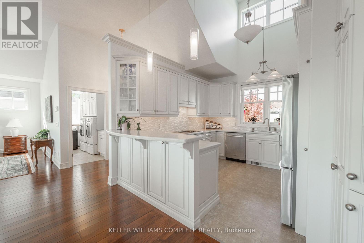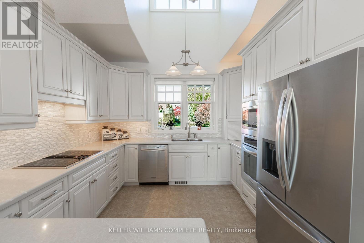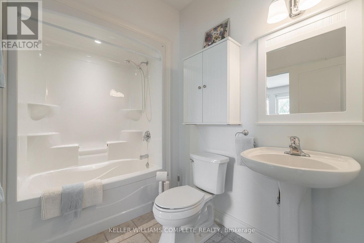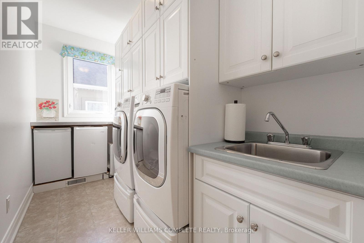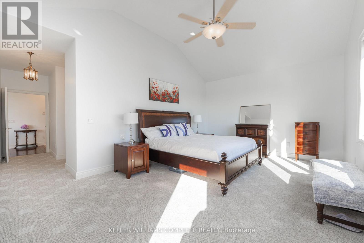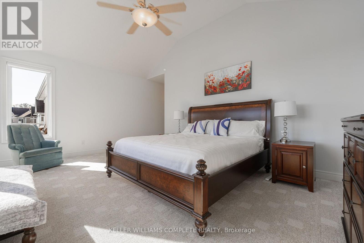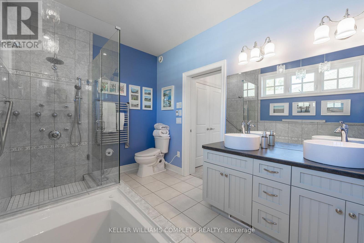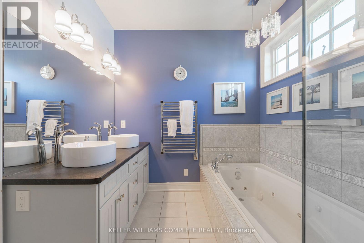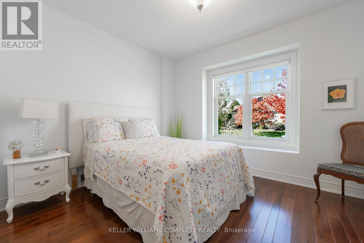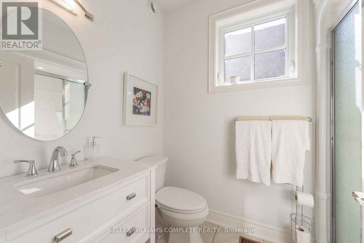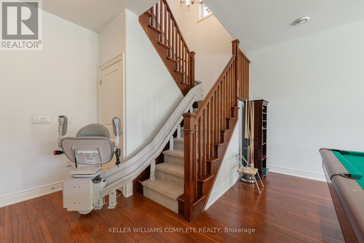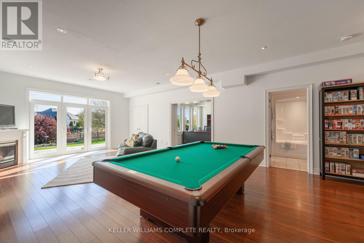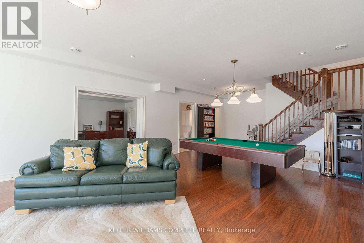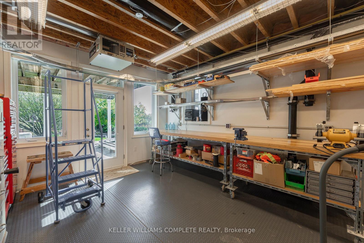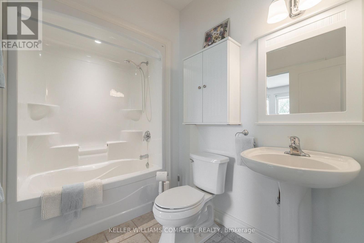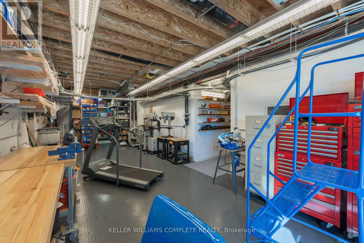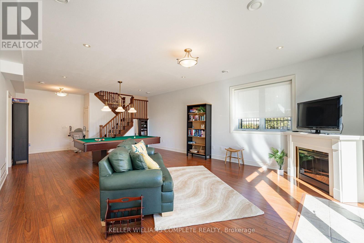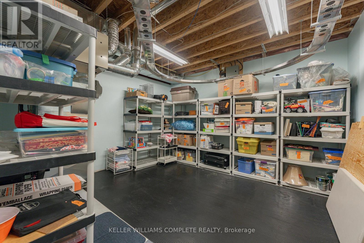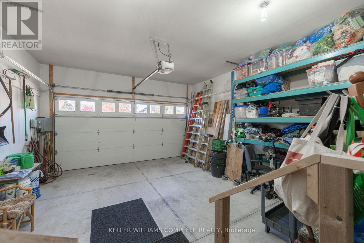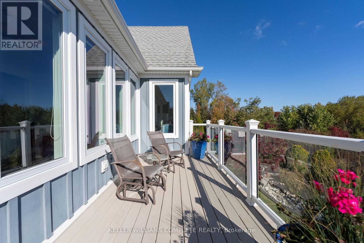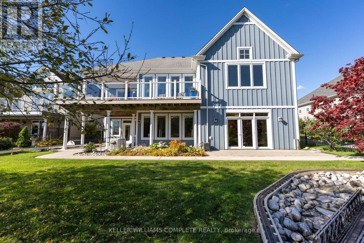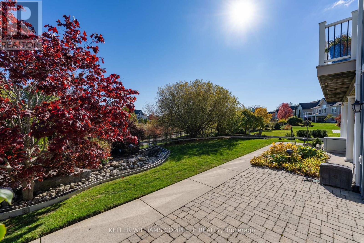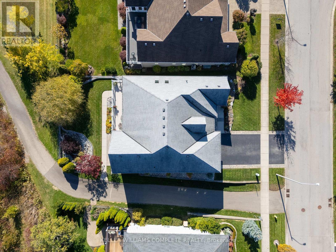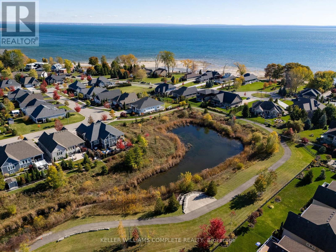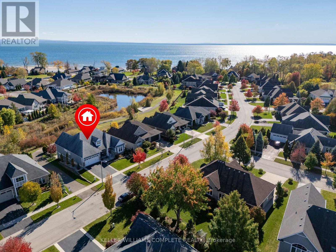110 Sunrise Court Fort Erie, Ontario L0S 1N0
$1,150,000
Step into this exceptional bungalow in the highly sought-after adult lifestyle community of Ridgeway by the Lake, a serene and friendly enclave just steps from downtown Ridgeway, Crystal Beach, and the sparkling lakefront. The main level impresses with vaulted ceilings, an abundance of natural light, and a thoughtful layout designed for comfort and elegance. A bright, chef-inspired white kitchen with built-in appliances opens to the family room and living area, where a cozy gas fireplace adds warmth and charm. The luxurious primary suite features a generous bedroom and a spa-like ensuite, complemented by a second bedroom, full bath, and convenient main-floor laundry. The family room leads to a covered patio overlooking meticulously landscaped grounds. The lower level offers a large rec room, an additional bedroom with its own ensuite, a versatile workshop, ample storage, and two walkouts to the backyard, which is beautifully landscaped, gated, and backs onto walking trails, green space, and a tranquil pond. This home is also equipped with a Generac generator. Residents can enjoy the exclusive option of a membership at the private Algonquin Club, with amenities including a pool, fitness room, games room, craft room and all purpose kitchen for approximately $90/month. This distinguished home effortlessly combines sophisticated design, resort-style living, and unparalleled access to the best of Ridgeway by the Lake-a rare opportunity to own a true masterpiece. (id:50886)
Property Details
| MLS® Number | X12511270 |
| Property Type | Single Family |
| Community Name | 335 - Ridgeway |
| Community Features | Community Centre |
| Parking Space Total | 4 |
| Structure | Porch |
Building
| Bathroom Total | 3 |
| Bedrooms Above Ground | 2 |
| Bedrooms Below Ground | 1 |
| Bedrooms Total | 3 |
| Age | 6 To 15 Years |
| Amenities | Fireplace(s) |
| Appliances | Garage Door Opener Remote(s) |
| Architectural Style | Raised Bungalow |
| Basement Development | Finished |
| Basement Features | Walk Out |
| Basement Type | N/a (finished) |
| Construction Style Attachment | Detached |
| Cooling Type | Central Air Conditioning |
| Exterior Finish | Stone, Hardboard |
| Fire Protection | Alarm System |
| Fireplace Present | Yes |
| Fireplace Total | 1 |
| Foundation Type | Poured Concrete |
| Heating Fuel | Natural Gas |
| Heating Type | Forced Air |
| Stories Total | 1 |
| Size Interior | 1,500 - 2,000 Ft2 |
| Type | House |
| Utility Water | Municipal Water |
Parking
| Attached Garage | |
| Garage |
Land
| Acreage | No |
| Fence Type | Fenced Yard |
| Landscape Features | Landscaped |
| Sewer | Sanitary Sewer |
| Size Depth | 118 Ft ,1 In |
| Size Frontage | 59 Ft ,7 In |
| Size Irregular | 59.6 X 118.1 Ft |
| Size Total Text | 59.6 X 118.1 Ft |
| Surface Water | Lake/pond |
Rooms
| Level | Type | Length | Width | Dimensions |
|---|---|---|---|---|
| Lower Level | Family Room | 7.59 m | 4.91 m | 7.59 m x 4.91 m |
| Lower Level | Bedroom | 4.91 m | 7.59 m | 4.91 m x 7.59 m |
| Main Level | Living Room | 5.18 m | 4.57 m | 5.18 m x 4.57 m |
| Main Level | Dining Room | 4.75 m | 3.74 m | 4.75 m x 3.74 m |
| Main Level | Kitchen | 3.96 m | 3.41 m | 3.96 m x 3.41 m |
| Main Level | Laundry Room | 3.66 m | 1.71 m | 3.66 m x 1.71 m |
| Main Level | Primary Bedroom | 5.52 m | 3.96 m | 5.52 m x 3.96 m |
| Main Level | Bedroom | 3.66 m | 3.29 m | 3.66 m x 3.29 m |
| Main Level | Family Room | 4.51 m | 3.38 m | 4.51 m x 3.38 m |
https://www.realtor.ca/real-estate/29069283/110-sunrise-court-fort-erie-ridgeway-335-ridgeway
Contact Us
Contact us for more information
Joshua Mackenzie
Salesperson
87 Lake Street
St. Catharines, Ontario L2R 5X5
(905) 688-6688
kwcomplete.com/
Theresa Baird
Broker
www.thetbrealtygroup.com/
(905) 278-8866
(905) 278-8881

