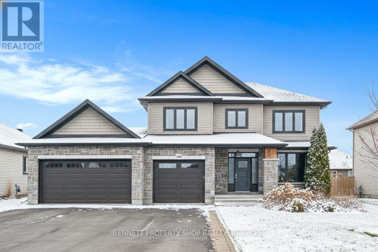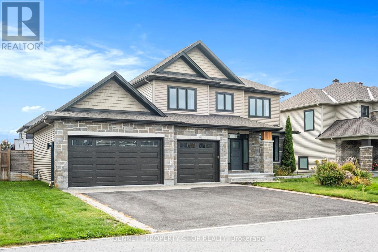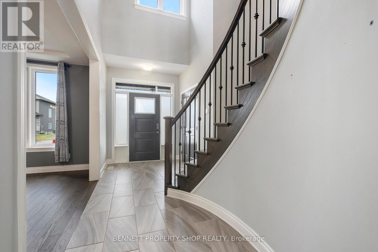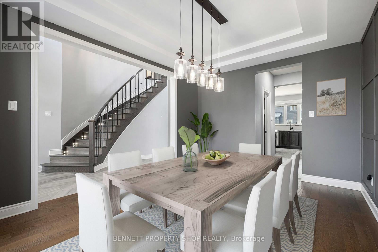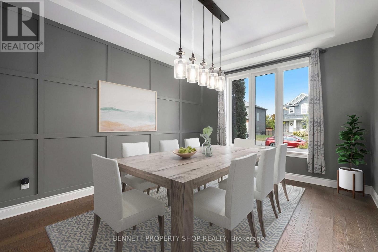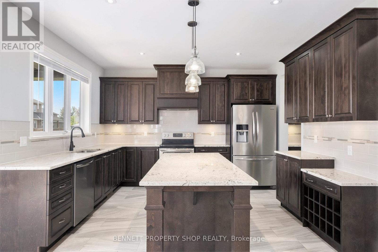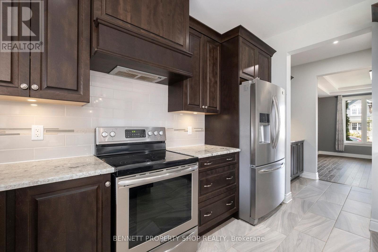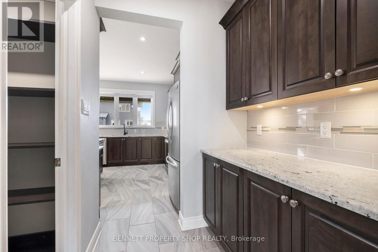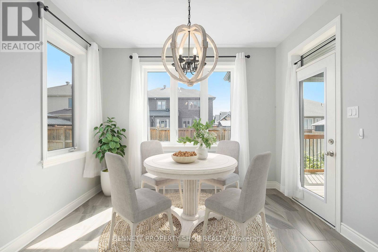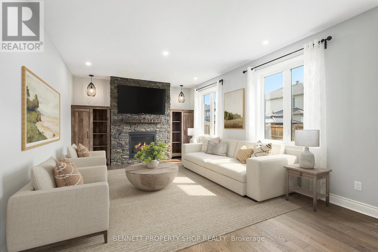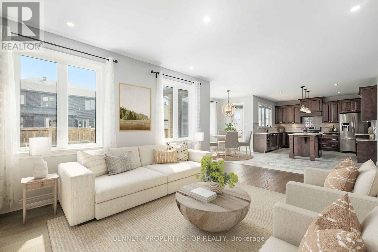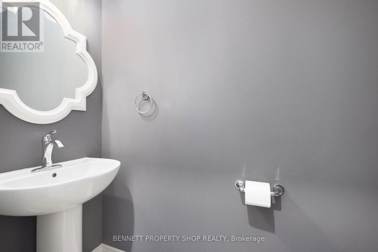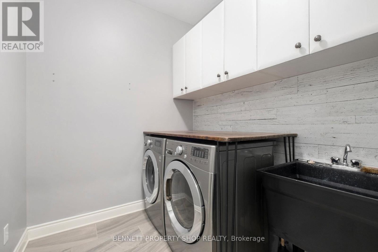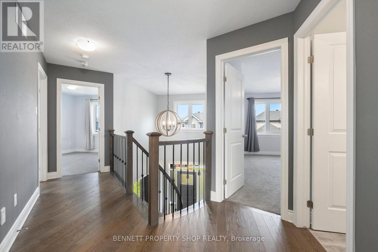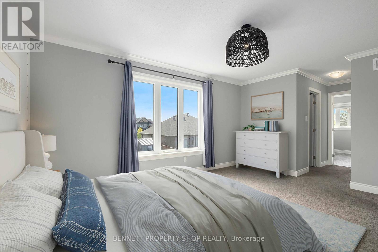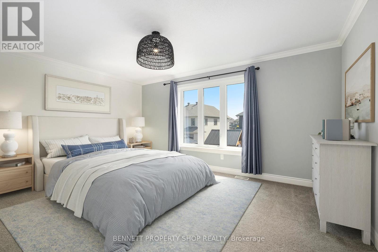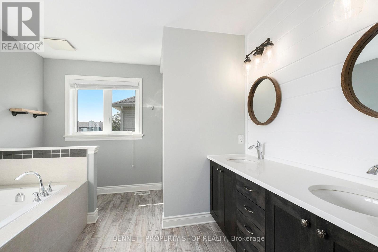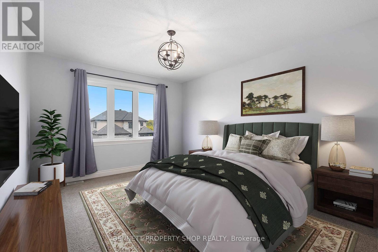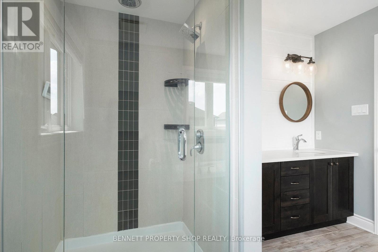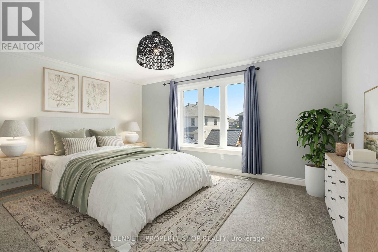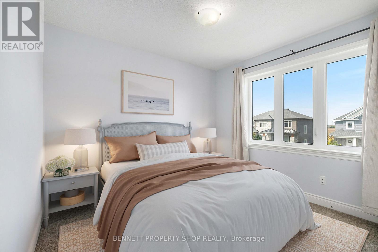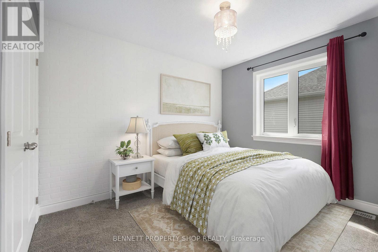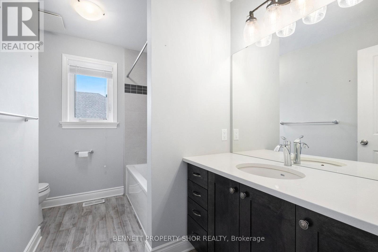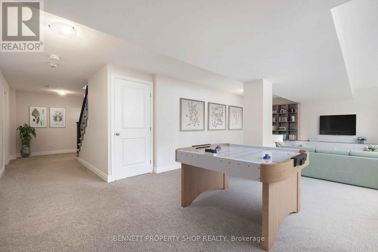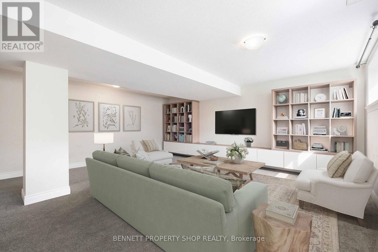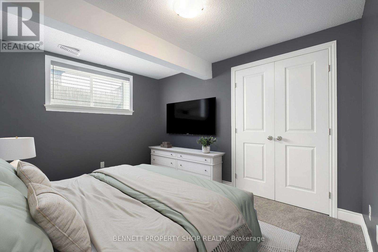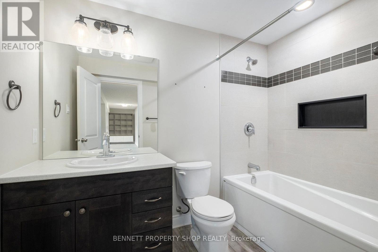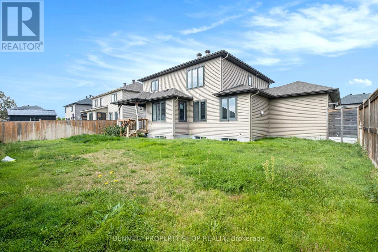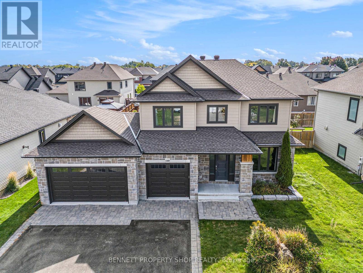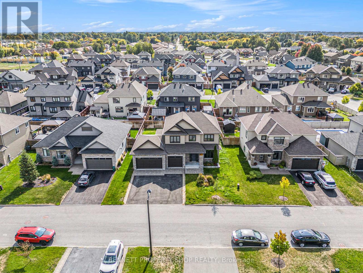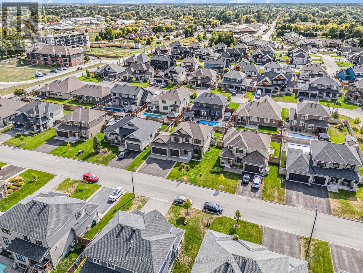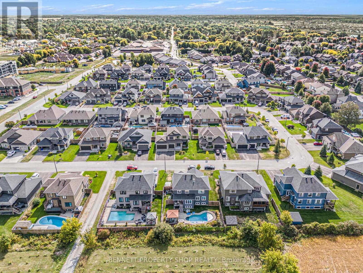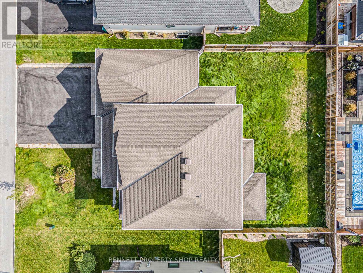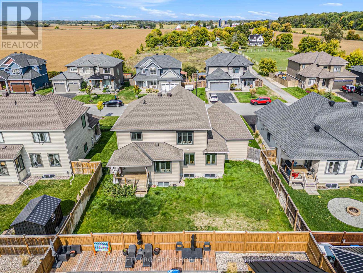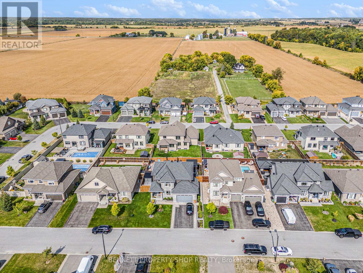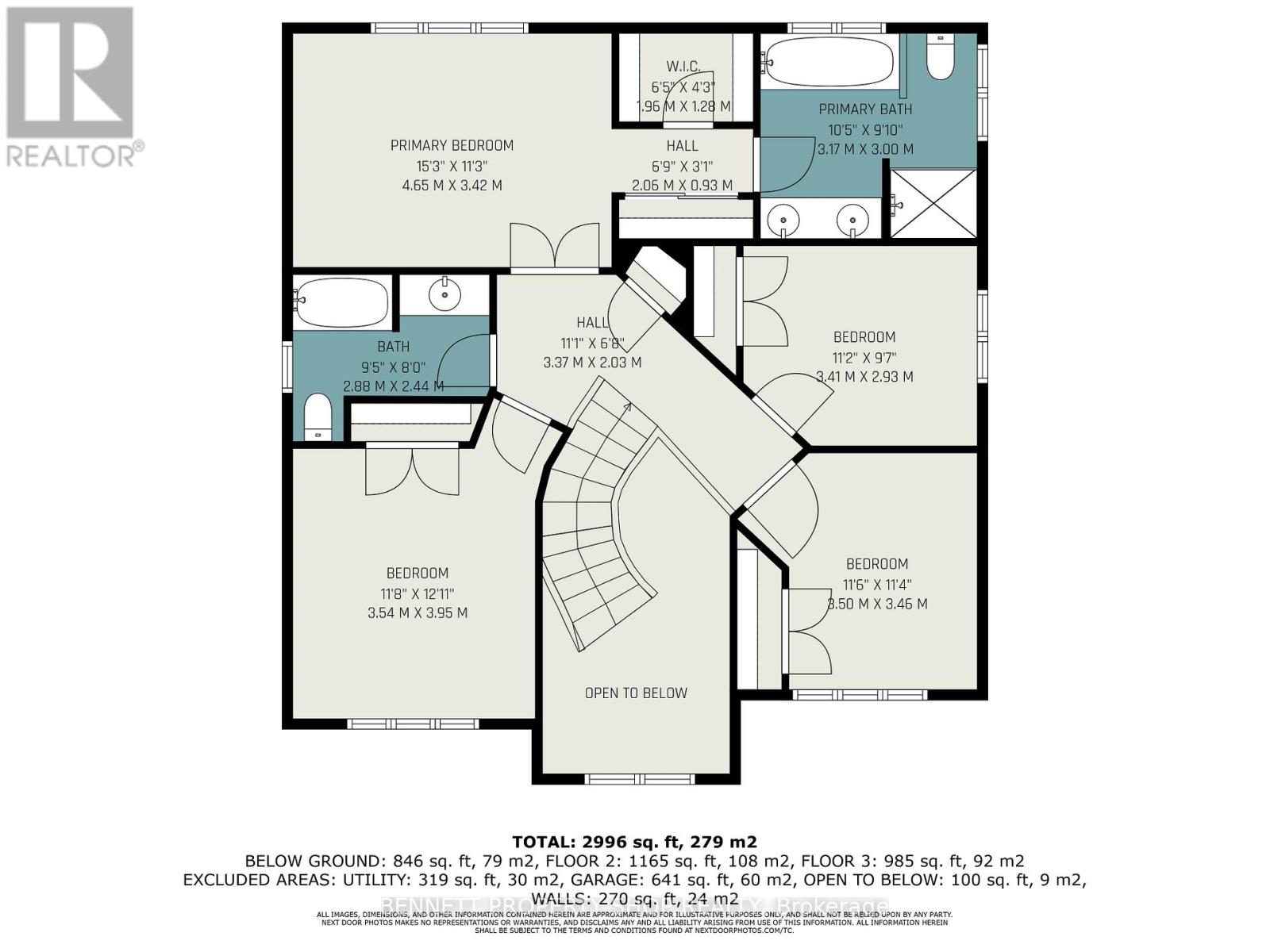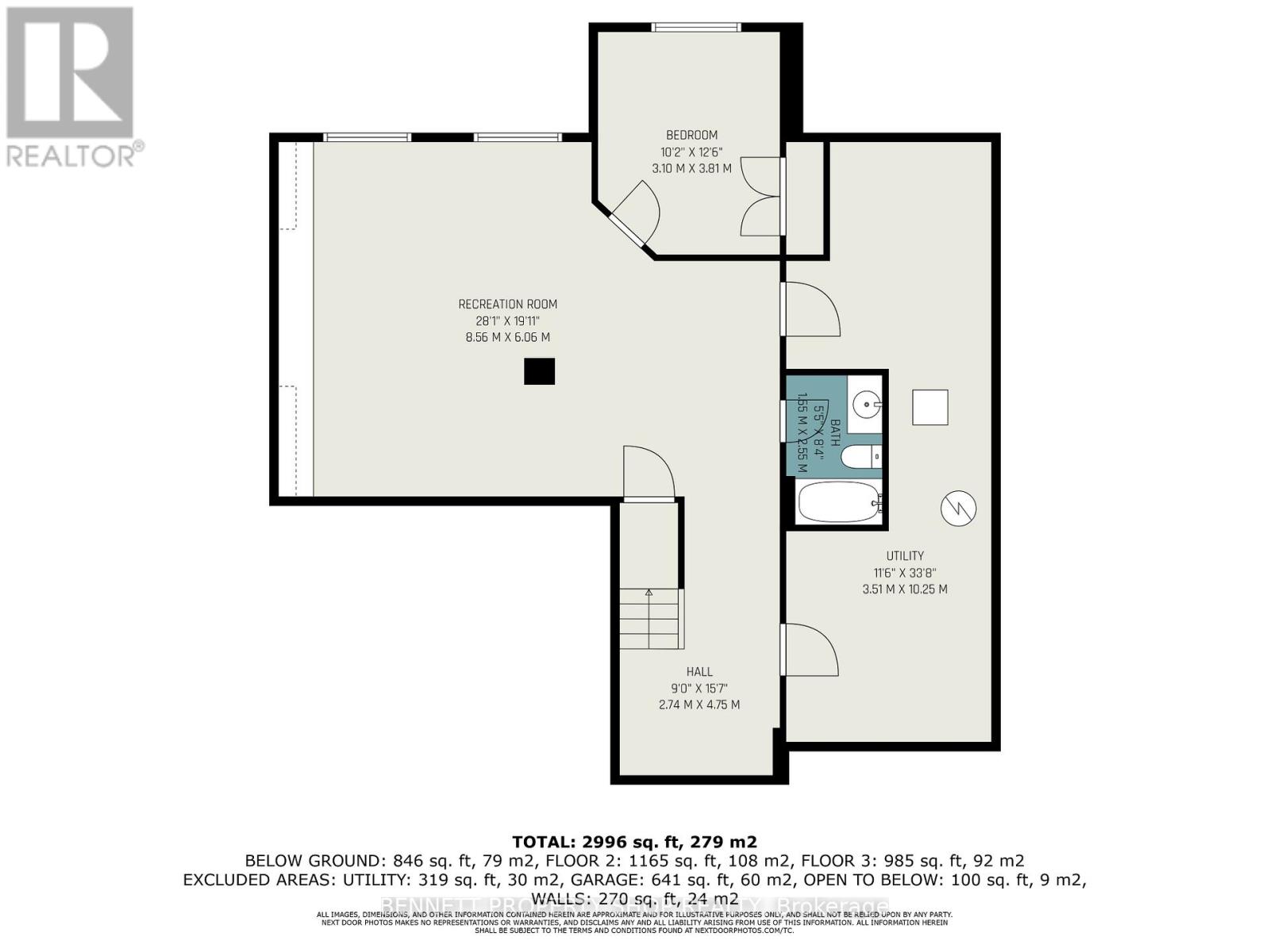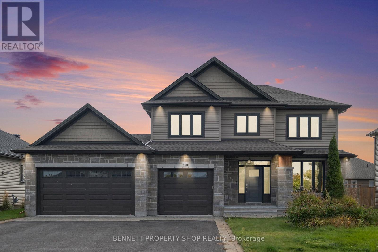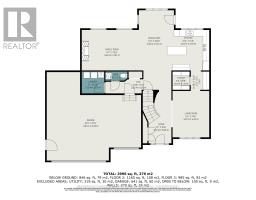110 Talos Circle Ottawa, Ontario K0A 2Z0
$1,199,900
GROWING FAMILIES REJOICE! Discover unparalleled elegance and practicality in this 5-bedroom, 4-bathroom masterpiece by award-winning Talos Homes, spanning over 3,300 sq.ft. on a serene, family-friendly Richmond street. This executive residence blends design with functional sophistication, featuring rich hardwood floors, expansive windows, and a dramatic illuminated solid-wood winding staircase leading to an open-concept layout with a chef's kitchen boasting granite countertops, custom cabinetry, stainless steel appliances, a central island, and a walk-in butler's pantry, flowing into a sophisticated dining room and a cozy living area with a stone gas fireplace. The luxurious primary suite offers a walk-in closet and spa-like ensuite with dual vanities, a soaker tub, and glass shower, while a finished basement provides a 5th bedroom, full bath, and versatile family room. A heated, insulated triple-car garage with EV charging is perfect for enthusiasts, complemented by a fully fenced, irrigated backyard with an automatic sprinkler system with a covered porch and space for a future pool, all steps from parks, top schools with bus pickup, and amenities - 110 Talos Circle is a lifestyle of sophistication; book your private tour today! 4 bedrooms above grade and 1 below grade. Some photos are digitally enhanced. (id:50886)
Property Details
| MLS® Number | X12422156 |
| Property Type | Single Family |
| Community Name | 8204 - Richmond |
| Equipment Type | Water Heater - Gas, Water Heater |
| Features | Lane |
| Parking Space Total | 9 |
| Rental Equipment Type | Water Heater - Gas, Water Heater |
| Structure | Patio(s), Porch |
Building
| Bathroom Total | 4 |
| Bedrooms Above Ground | 5 |
| Bedrooms Total | 5 |
| Amenities | Fireplace(s) |
| Appliances | Water Heater, Water Purifier, Water Softener, Dishwasher, Dryer, Garage Door Opener, Hood Fan, Stove, Washer, Wine Fridge, Refrigerator |
| Basement Development | Finished |
| Basement Type | Full (finished) |
| Construction Style Attachment | Detached |
| Cooling Type | Central Air Conditioning, Air Exchanger, Ventilation System |
| Exterior Finish | Stone, Vinyl Siding |
| Fireplace Present | Yes |
| Fireplace Total | 1 |
| Foundation Type | Poured Concrete |
| Half Bath Total | 1 |
| Heating Fuel | Natural Gas |
| Heating Type | Forced Air |
| Stories Total | 2 |
| Size Interior | 2,500 - 3,000 Ft2 |
| Type | House |
Parking
| Garage |
Land
| Acreage | No |
| Landscape Features | Landscaped, Lawn Sprinkler |
| Sewer | Sanitary Sewer |
| Size Depth | 101 Ft ,7 In |
| Size Frontage | 65 Ft ,7 In |
| Size Irregular | 65.6 X 101.6 Ft |
| Size Total Text | 65.6 X 101.6 Ft |
Rooms
| Level | Type | Length | Width | Dimensions |
|---|---|---|---|---|
| Second Level | Bathroom | 3.17 m | 3 m | 3.17 m x 3 m |
| Second Level | Bedroom 2 | 3.41 m | 2.93 m | 3.41 m x 2.93 m |
| Second Level | Bathroom | 2.88 m | 2.44 m | 2.88 m x 2.44 m |
| Second Level | Bedroom 3 | 3.54 m | 3.95 m | 3.54 m x 3.95 m |
| Second Level | Bedroom 4 | 3.5 m | 3.46 m | 3.5 m x 3.46 m |
| Second Level | Primary Bedroom | 4.65 m | 3.42 m | 4.65 m x 3.42 m |
| Second Level | Other | 1.96 m | 1.28 m | 1.96 m x 1.28 m |
| Lower Level | Recreational, Games Room | 8.56 m | 6.06 m | 8.56 m x 6.06 m |
| Lower Level | Bedroom 5 | 3.1 m | 3.81 m | 3.1 m x 3.81 m |
| Lower Level | Bathroom | 1.55 m | 2.55 m | 1.55 m x 2.55 m |
| Lower Level | Utility Room | 3.51 m | 10.25 m | 3.51 m x 10.25 m |
| Main Level | Foyer | 2.19 m | 5.09 m | 2.19 m x 5.09 m |
| Main Level | Kitchen | 4.03 m | 3.97 m | 4.03 m x 3.97 m |
| Main Level | Other | 1.64 m | 1.74 m | 1.64 m x 1.74 m |
| Main Level | Dining Room | 3.35 m | 5.74 m | 3.35 m x 5.74 m |
| Main Level | Family Room | 5.45 m | 3.87 m | 5.45 m x 3.87 m |
| Main Level | Laundry Room | 2.16 m | 2.09 m | 2.16 m x 2.09 m |
https://www.realtor.ca/real-estate/28902656/110-talos-circle-ottawa-8204-richmond
Contact Us
Contact us for more information
Marnie Bennett
Broker
www.bennettpros.com/
www.facebook.com/BennettPropertyShop/
twitter.com/Bennettpros
www.linkedin.com/company/bennett-real-estate-professionals/
1194 Carp Rd
Ottawa, Ontario K2S 1B9
(613) 233-8606
(613) 383-0388
Mark Granada
Salesperson
www.bennettpros.com/
www.facebook.com/markgottawarealtor/
twitter.com/MGRealtorOttawa
www.linkedin.com/in/mark-granada-380066115/
1194 Carp Rd
Ottawa, Ontario K2S 1B9
(613) 233-8606
(613) 383-0388

