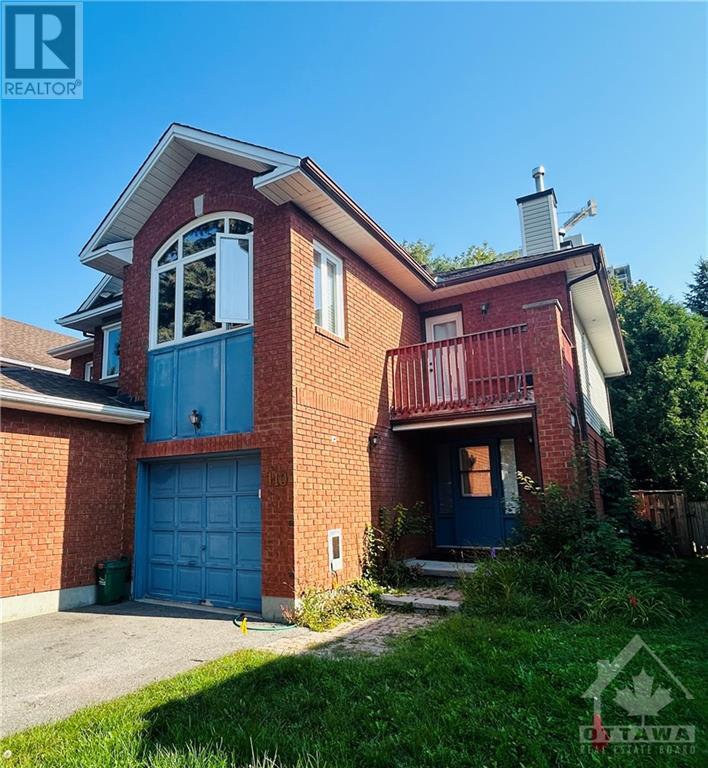110 Thornbury Crescent Ottawa, Ontario K2G 6C3
$2,700 Monthly
Incredible opportunity to live in this 3 bedroom 3 bathroom end unit family home in sought after Centrepointe neighbourhood with Centrepointe Park just down the street & walking distance to Ben Franklin Skating Rink, Library, Baseline bus station & future LRT station, Algonquin College & shops at the College Square. It features spacious & open living space, 3 large bedrooms including a Primary Bedroom oasis & its ensuite, a fully finished basement offering additional living & office space plus extra storage, a tranquil private fully fenced backyard perfect for spending time with family & friends PLUS an oversized extended lane way parking! Simply move in @110 Thornbury Cres! Rental application, proof of income and credit check with all applications. (id:50886)
Property Details
| MLS® Number | 1412175 |
| Property Type | Single Family |
| Neigbourhood | Centrepointe |
| AmenitiesNearBy | Public Transit, Recreation Nearby, Shopping |
| ParkingSpaceTotal | 3 |
Building
| BathroomTotal | 3 |
| BedroomsAboveGround | 3 |
| BedroomsTotal | 3 |
| Amenities | Laundry - In Suite |
| Appliances | Refrigerator, Dishwasher, Dryer, Hood Fan, Stove, Washer |
| BasementDevelopment | Finished |
| BasementType | Full (finished) |
| ConstructedDate | 1993 |
| CoolingType | Central Air Conditioning |
| ExteriorFinish | Brick, Siding |
| FlooringType | Wall-to-wall Carpet, Mixed Flooring, Tile |
| HalfBathTotal | 1 |
| HeatingFuel | Natural Gas |
| HeatingType | Forced Air |
| StoriesTotal | 2 |
| Type | Row / Townhouse |
| UtilityWater | Municipal Water |
Parking
| Attached Garage | |
| Inside Entry |
Land
| Acreage | No |
| FenceType | Fenced Yard |
| LandAmenities | Public Transit, Recreation Nearby, Shopping |
| Sewer | Municipal Sewage System |
| SizeIrregular | * Ft X * Ft |
| SizeTotalText | * Ft X * Ft |
| ZoningDescription | Residential |
Rooms
| Level | Type | Length | Width | Dimensions |
|---|---|---|---|---|
| Second Level | Primary Bedroom | 20'0" x 10'0" | ||
| Second Level | Other | Measurements not available | ||
| Second Level | 4pc Ensuite Bath | Measurements not available | ||
| Second Level | Bedroom | 9'11" x 9'10" | ||
| Second Level | Bedroom | 12'6" x 8'10" | ||
| Second Level | 4pc Bathroom | Measurements not available | ||
| Basement | Office | Measurements not available | ||
| Basement | Recreation Room | Measurements not available | ||
| Main Level | Foyer | Measurements not available | ||
| Main Level | Living Room/fireplace | Measurements not available | ||
| Main Level | Dining Room | 10'0" x 8'7" | ||
| Main Level | Kitchen | 10'0" x 8'0" | ||
| Main Level | Eating Area | 8'0" x 7'8" | ||
| Main Level | 2pc Bathroom | Measurements not available |
https://www.realtor.ca/real-estate/27421267/110-thornbury-crescent-ottawa-centrepointe
Interested?
Contact us for more information
Tingting Liu
Salesperson
1723 Carling Avenue, Suite 1
Ottawa, Ontario K2A 1C8



















































