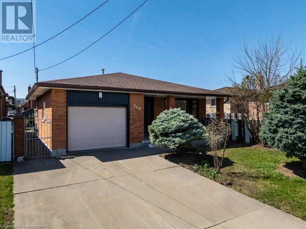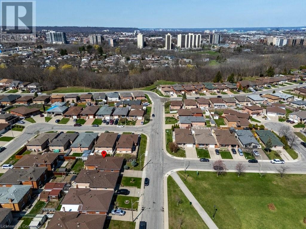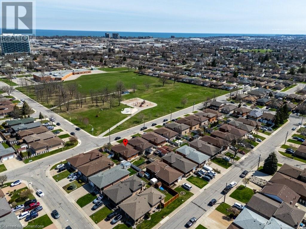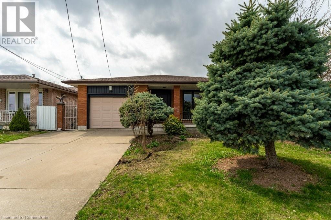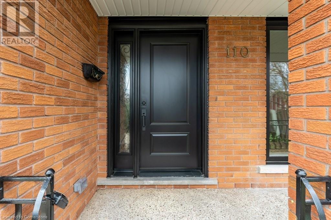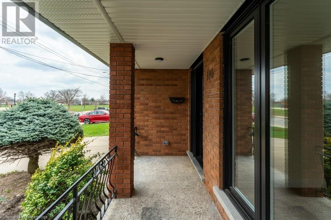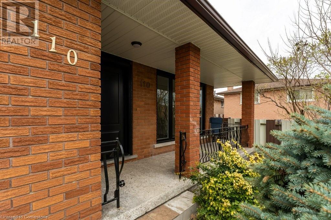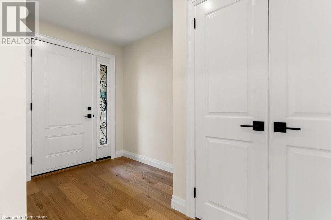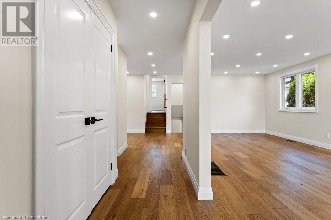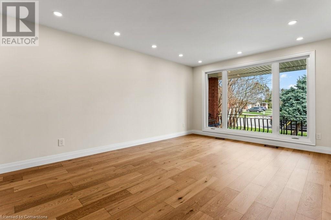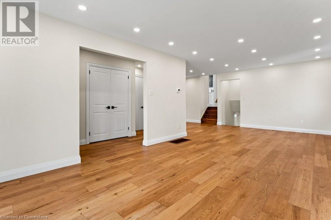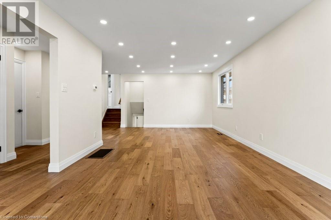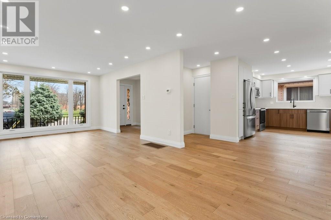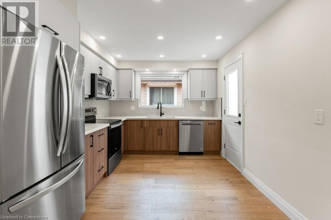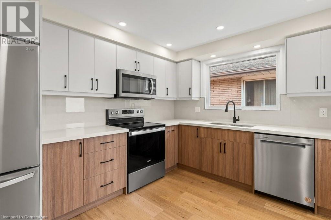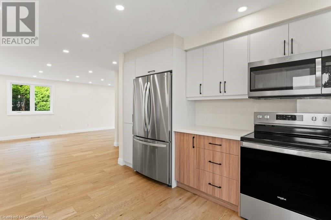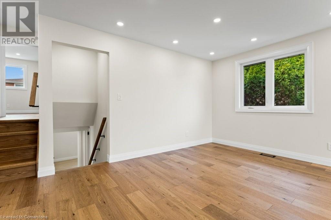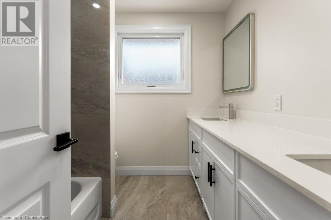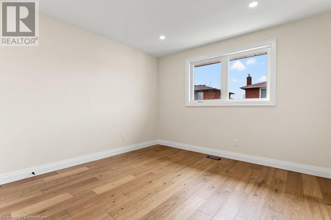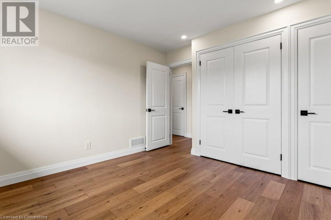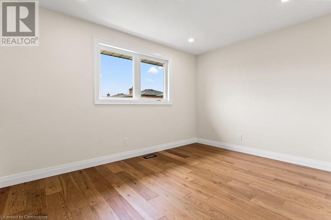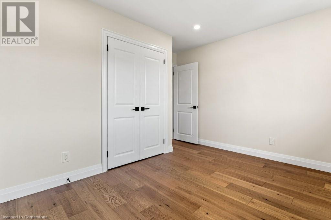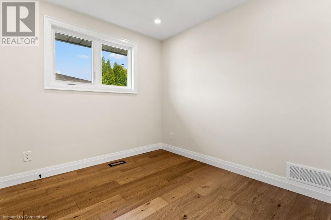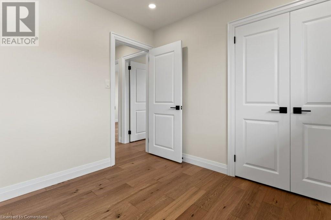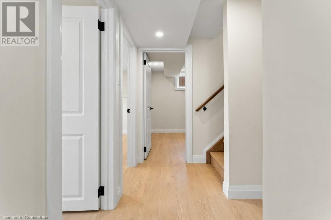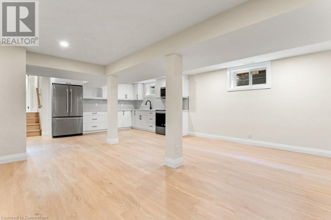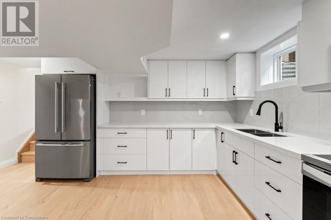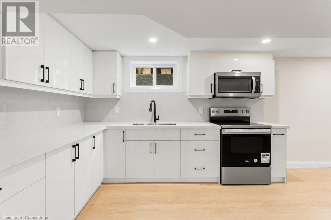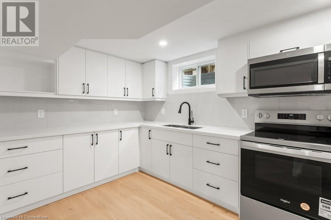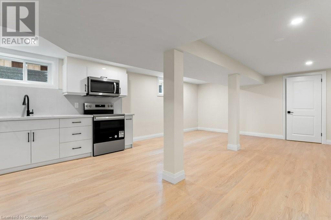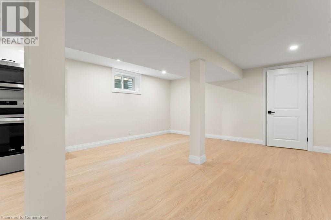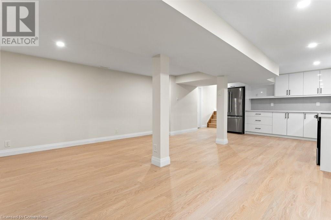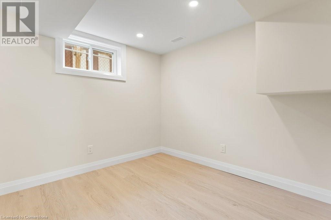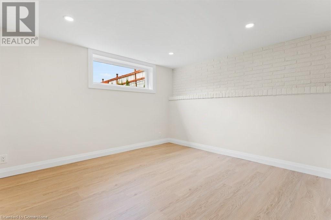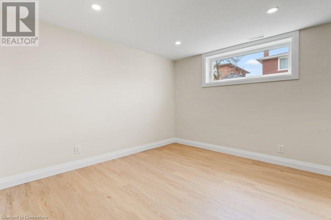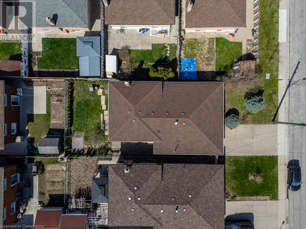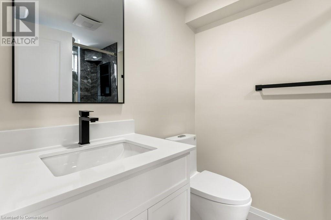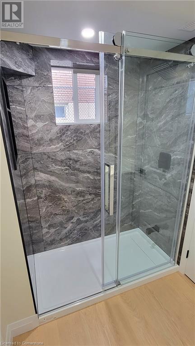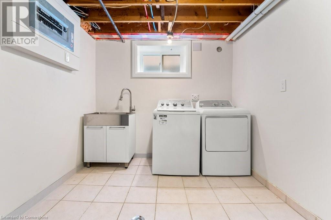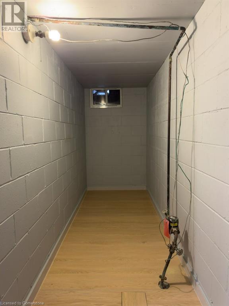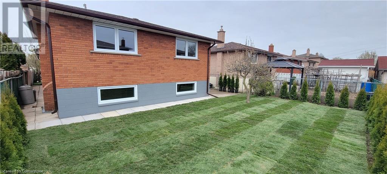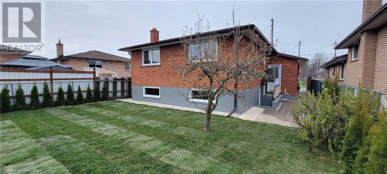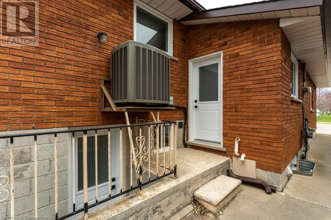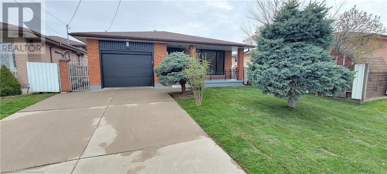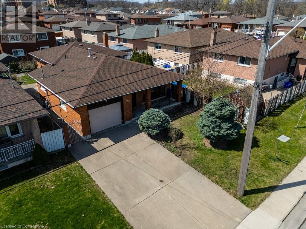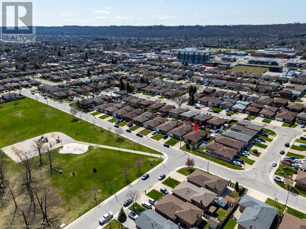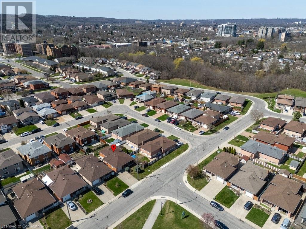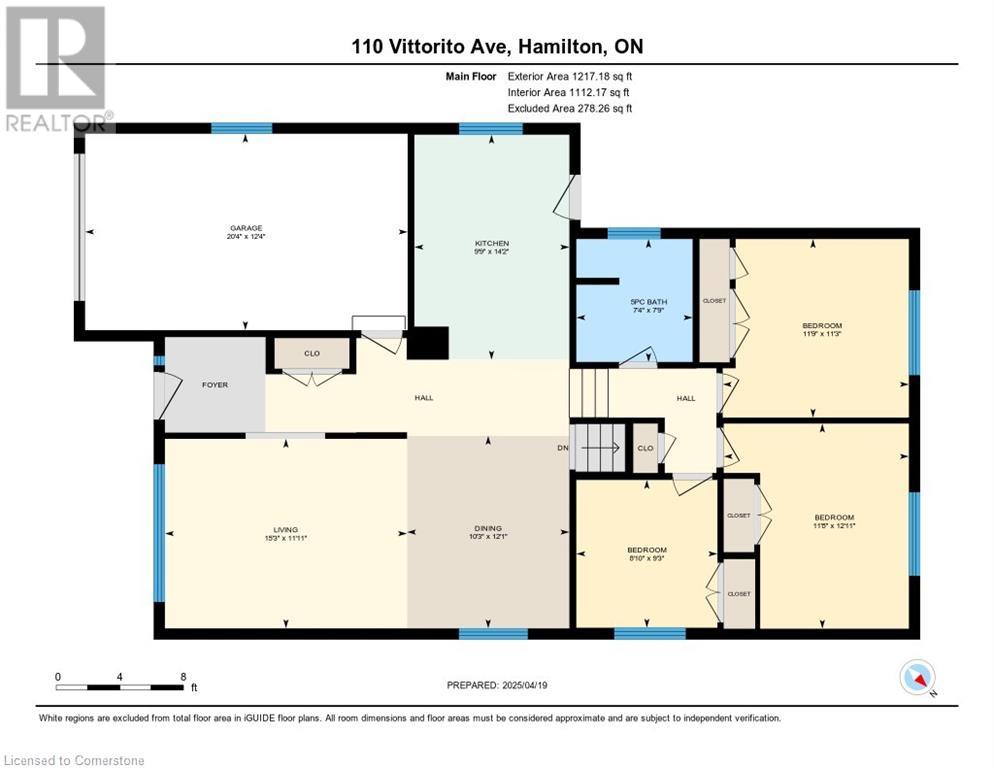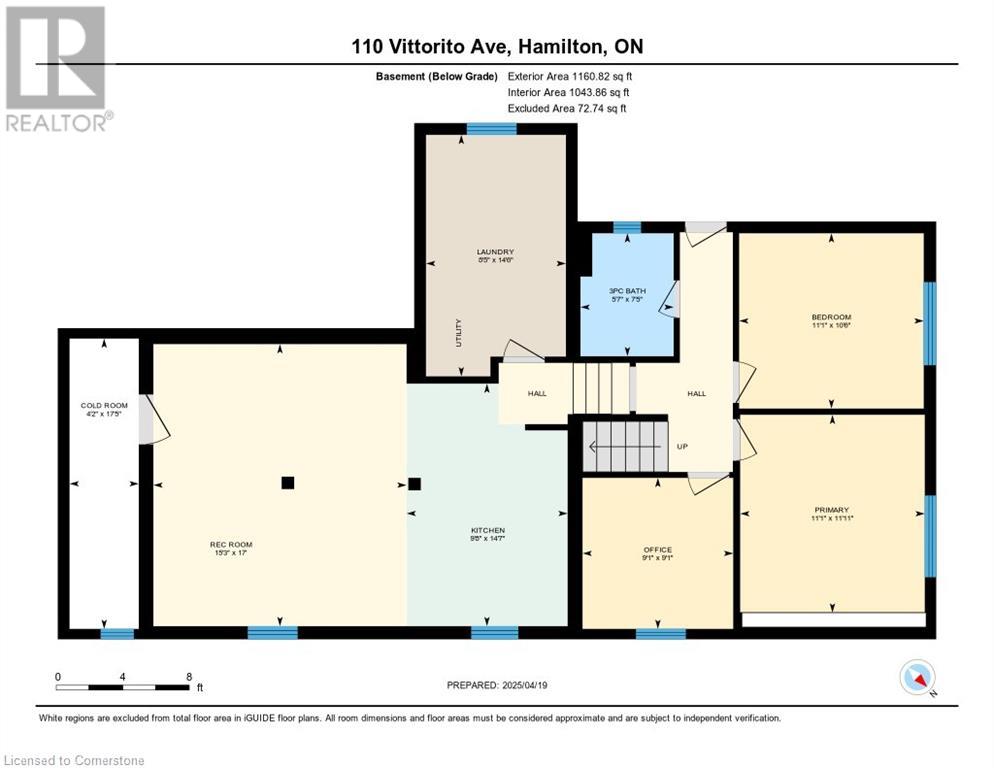110 Vittorito Avenue Hamilton, Ontario L8E 3W5
$929,900
*** OPEN HOUSE SUNDAY, APRIL 27th from 2-4pm*** TOTAL RENO from TOP TO BOTTOM! Be the FIRST to enjoy the stunning remodel of this beautiful brick 4-level back-split in a prime central Stoney Creek location! Perfect for large families or an investor looking for an in-law suite with a separate entrance. Right across the street from a large park and school. Brand new windows, doors, hardwood floors, ceilings, stairs, kitchen, appliances, pot lights, bathrooms, painting & more. Comfortable layout offers a new kitchen w/quartz countertops and stainless steel appliances, 3 bedrooms and a full bathroom on the main floor. In-law suite in the basement is also newly built with 3 bedrooms and bathroom, a spacious kitchen w/granite counters and a large dining/living space. Even the cold room was updated. Fully fenced yard w/newly planted cedars. Newer Furnace (2023) & AC, Water Heater is owned. Newly installed sod to front and backyard lawns. Large concrete driveways fits 4 cars. Wonderful family community and so close to Hwy8, grocery stores, shops, schools, highway access and all your amenities! You'll be truly amazed! See links to Virtual Tour and additional photos. (id:50886)
Property Details
| MLS® Number | 40720424 |
| Property Type | Single Family |
| Amenities Near By | Park, Shopping |
| Communication Type | High Speed Internet |
| Community Features | School Bus |
| Features | Ravine, In-law Suite |
| Parking Space Total | 4 |
| Structure | Porch |
Building
| Bathroom Total | 2 |
| Bedrooms Above Ground | 3 |
| Bedrooms Below Ground | 3 |
| Bedrooms Total | 6 |
| Appliances | Dishwasher, Dryer, Refrigerator, Stove, Water Meter, Washer, Microwave Built-in |
| Basement Development | Finished |
| Basement Type | Full (finished) |
| Constructed Date | 1978 |
| Construction Style Attachment | Detached |
| Cooling Type | Central Air Conditioning |
| Exterior Finish | Aluminum Siding, Brick |
| Foundation Type | Poured Concrete |
| Heating Type | Forced Air |
| Size Interior | 2,155 Ft2 |
| Type | House |
| Utility Water | Municipal Water |
Parking
| Attached Garage |
Land
| Access Type | Road Access |
| Acreage | No |
| Land Amenities | Park, Shopping |
| Sewer | Municipal Sewage System |
| Size Depth | 100 Ft |
| Size Frontage | 41 Ft |
| Size Total Text | Under 1/2 Acre |
| Zoning Description | C/s-214 |
Rooms
| Level | Type | Length | Width | Dimensions |
|---|---|---|---|---|
| Second Level | Bedroom | 9'3'' x 8'10'' | ||
| Second Level | Bedroom | 11'3'' x 11'9'' | ||
| Second Level | 5pc Bathroom | 7'9'' x 7'4'' | ||
| Second Level | Primary Bedroom | 12'11'' x 11'8'' | ||
| Basement | Cold Room | Measurements not available | ||
| Basement | Utility Room | Measurements not available | ||
| Basement | Laundry Room | Measurements not available | ||
| Basement | Bedroom | 9'1'' x 9'1'' | ||
| Basement | 3pc Bathroom | Measurements not available | ||
| Basement | Bedroom | 10'8'' x 11'1'' | ||
| Basement | Bedroom | 11'11'' x 11'1'' | ||
| Basement | Living Room/dining Room | 17'0'' x 15'3'' | ||
| Basement | Kitchen | 14'7'' x 9'8'' | ||
| Main Level | Dining Room | 12'1'' x 10'2'' | ||
| Main Level | Kitchen | 14'2'' x 9'9'' | ||
| Main Level | Living Room | 11'11'' x 15'3'' |
Utilities
| Cable | Available |
| Electricity | Available |
| Telephone | Available |
https://www.realtor.ca/real-estate/28200104/110-vittorito-avenue-hamilton
Contact Us
Contact us for more information
Kosi Baotic
Salesperson
(905) 662-2227
http//KosiBaotic.com
115 #8 Highway
Stoney Creek, Ontario L8G 1C1
(905) 662-6666
(905) 662-2227
www.royallepagestate.ca/

