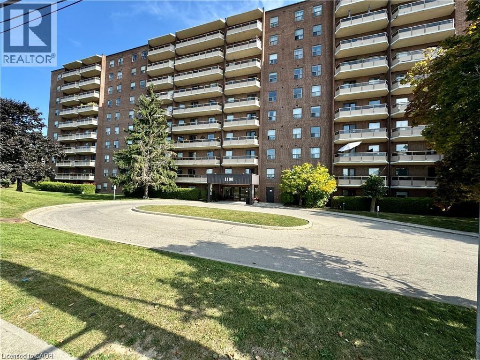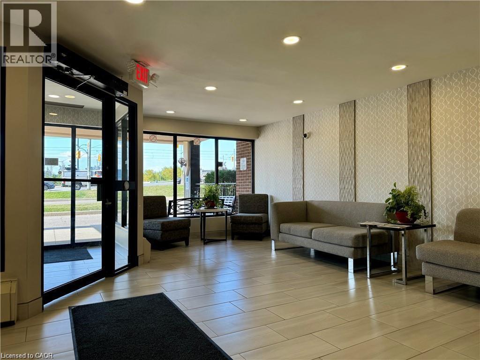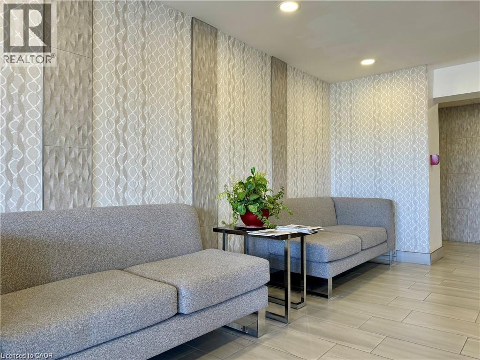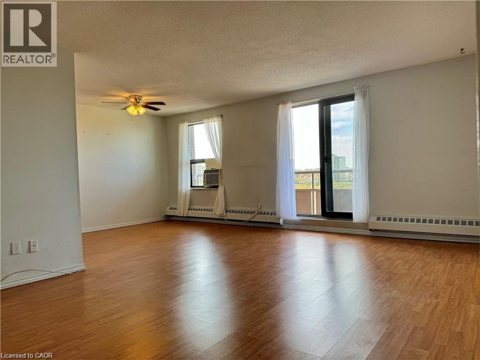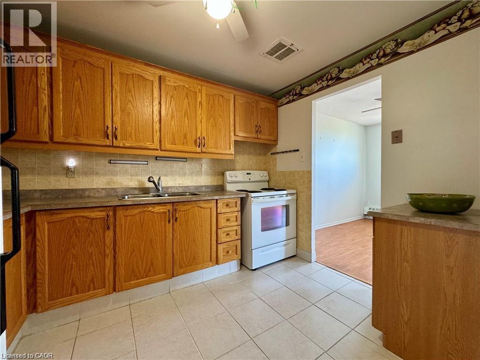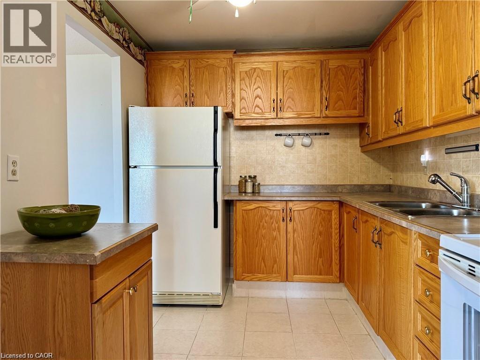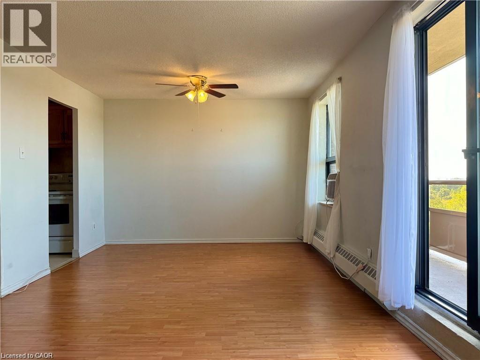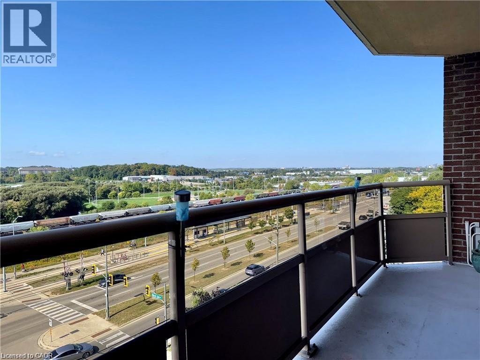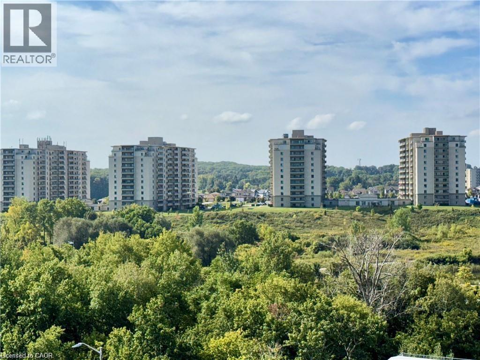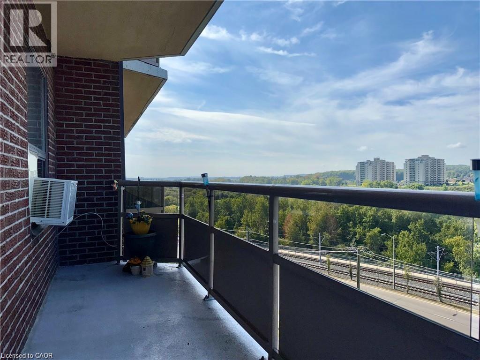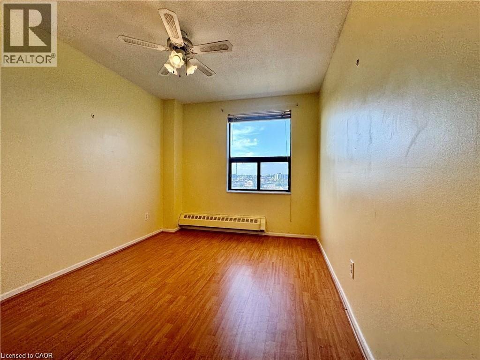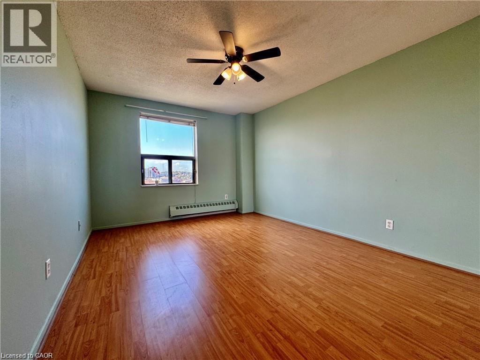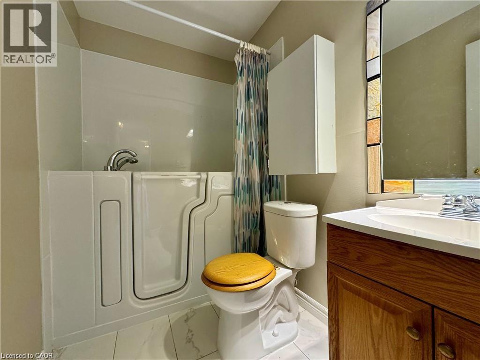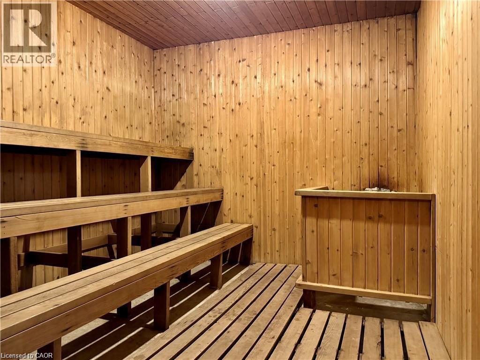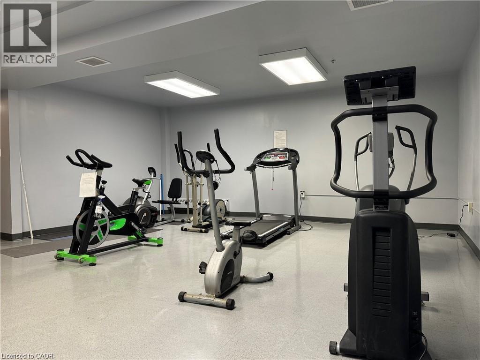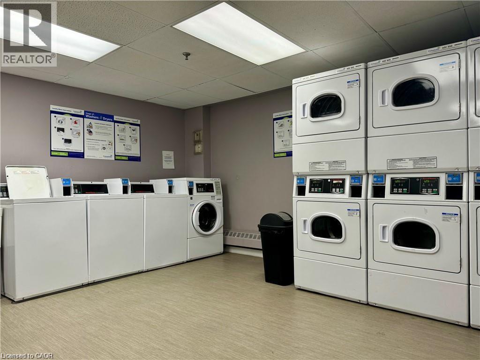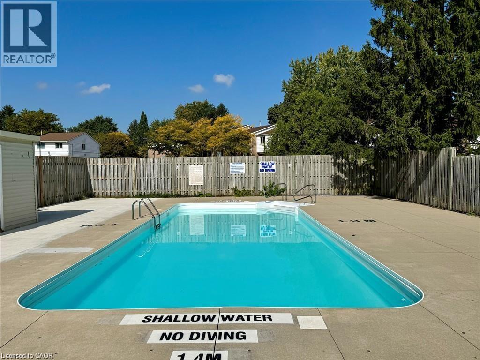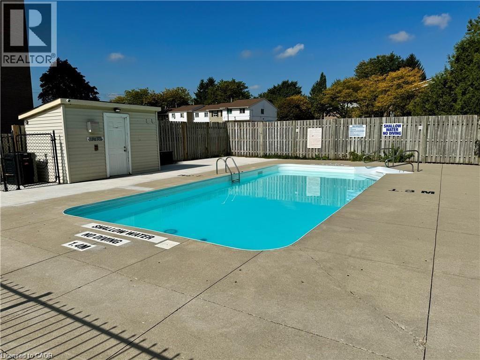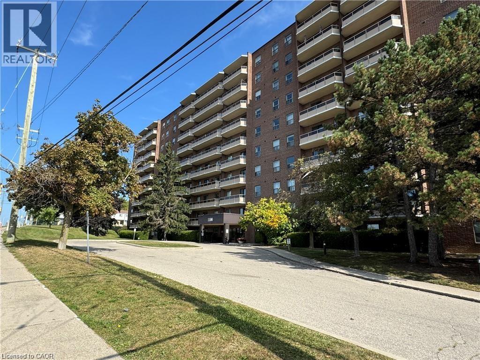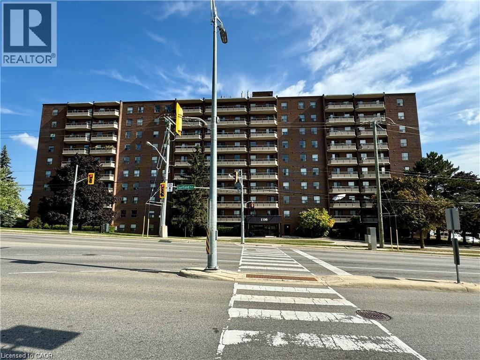1100 Courtland Avenue E Unit# 808 Kitchener, Ontario N2C 2H9
$2,000 MonthlyInsurance, Heat, Electricity, Property Management, Water, Parking
UTILITIES INCLUDED! This bright, carpet-free 2-bedroom condo is move-in ready. Situated on the 8th floor of a recently renovated building, the unit enjoys abundant natural light thanks to its southwest exposure and features a spacious balcony, perfect for relaxing or entertaining. The main bathroom includes a custom safety tub. Both bedrooms offer generous floor-to-ceiling closets, while the Primary Bedroom also includes a newly added wardrobe with custom shelving and drawers for extra storage. Building amenities include an outdoor swimming pool, exercise room, party room, and sauna. The location is unbeatable, just steps from the LRT and close to Fairview Mall, grocery stores, shopping, schools, parks, banks, and with easy access to Highway 8 and the 401. Monthly rent includes heat, hydro, water, and one parking spot. Photos are from before the tenant moved in. (id:50886)
Property Details
| MLS® Number | 40763255 |
| Property Type | Single Family |
| Amenities Near By | Park |
| Community Features | Community Centre |
| Equipment Type | None |
| Features | Southern Exposure, Conservation/green Belt, Balcony, Paved Driveway, Recreational, Laundry- Coin Operated, No Pet Home |
| Parking Space Total | 1 |
| Rental Equipment Type | None |
Building
| Bathroom Total | 1 |
| Bedrooms Above Ground | 2 |
| Bedrooms Total | 2 |
| Amenities | Exercise Centre, Party Room |
| Appliances | Refrigerator, Stove |
| Basement Type | None |
| Constructed Date | 1973 |
| Construction Style Attachment | Attached |
| Cooling Type | Window Air Conditioner |
| Exterior Finish | Brick |
| Fire Protection | Smoke Detectors |
| Foundation Type | Poured Concrete |
| Heating Type | Radiant Heat, Hot Water Radiator Heat |
| Stories Total | 1 |
| Size Interior | 1,000 Ft2 |
| Type | Apartment |
| Utility Water | Municipal Water |
Land
| Access Type | Highway Access |
| Acreage | No |
| Land Amenities | Park |
| Sewer | Municipal Sewage System |
| Size Total Text | Unknown |
| Zoning Description | R-9 |
Rooms
| Level | Type | Length | Width | Dimensions |
|---|---|---|---|---|
| Main Level | Bonus Room | 6'0'' x 3'0'' | ||
| Main Level | 4pc Bathroom | Measurements not available | ||
| Main Level | Bedroom | 13'8'' x 9'2'' | ||
| Main Level | Primary Bedroom | 13'8'' x 10'8'' | ||
| Main Level | Dining Room | 11'2'' x 8'8'' | ||
| Main Level | Living Room | 22'0'' x 11'10'' | ||
| Main Level | Kitchen | 10'6'' x 8'0'' |
https://www.realtor.ca/real-estate/28776763/1100-courtland-avenue-e-unit-808-kitchener
Contact Us
Contact us for more information
Elisabeth King
Broker of Record
(519) 742-5808
linkedin.com/in/elisabeth-king-00aa3a53
508 Riverbend Dr.
Kitchener, Ontario N2K 3S2
(519) 742-5800
(519) 742-5808
www.coldwellbankerpbr.com/

