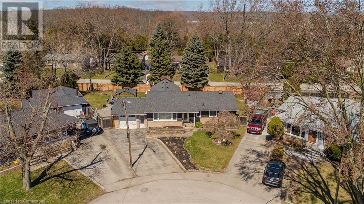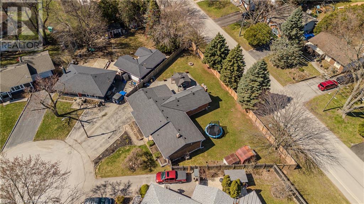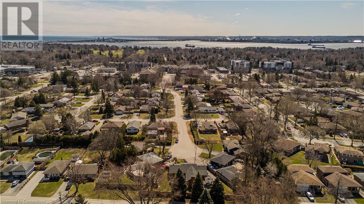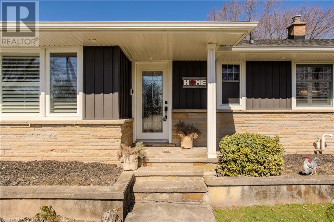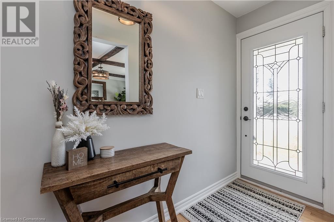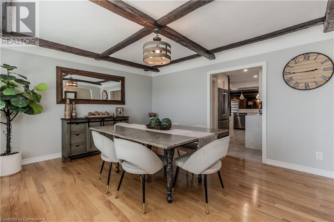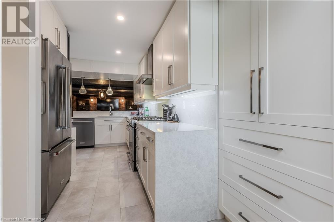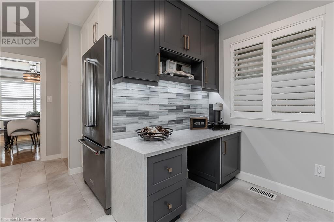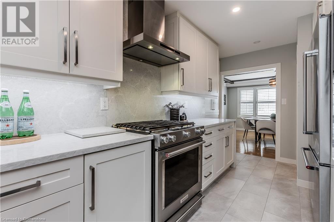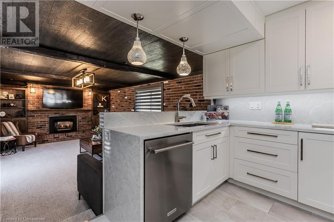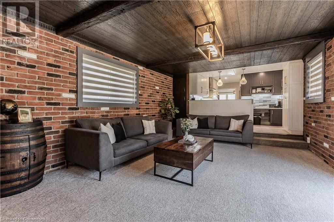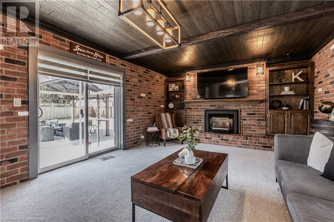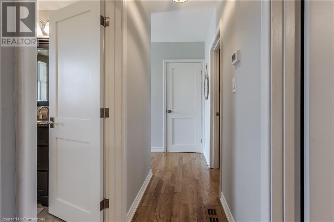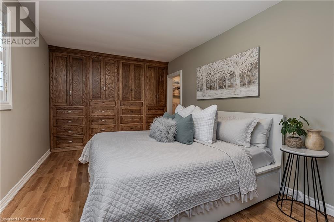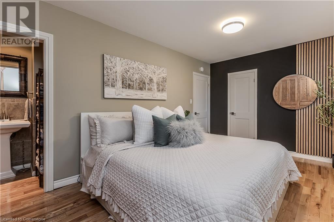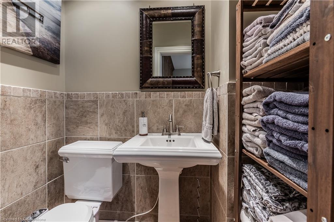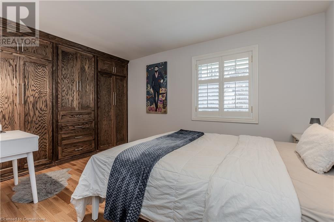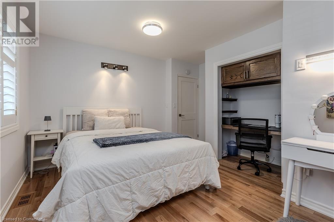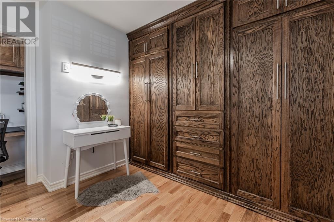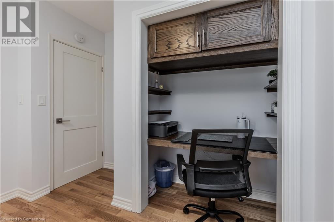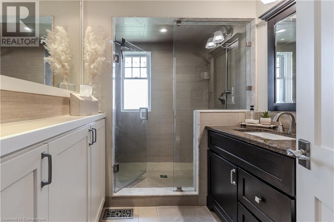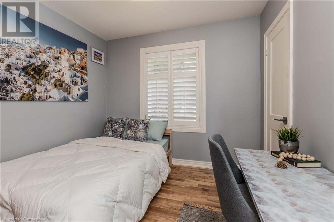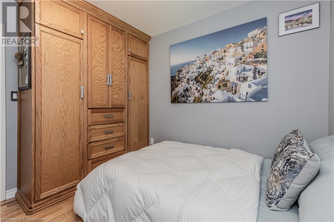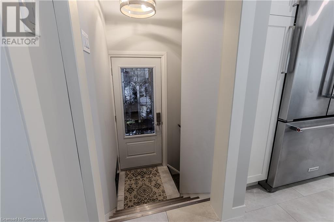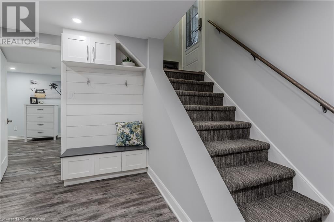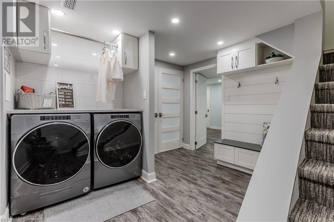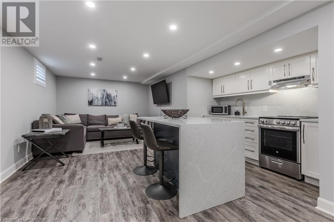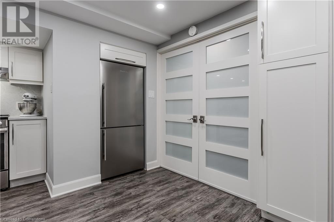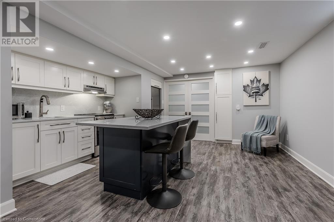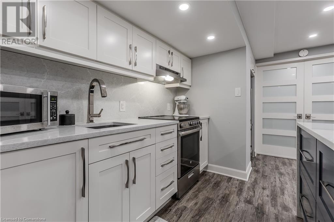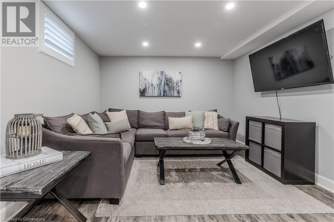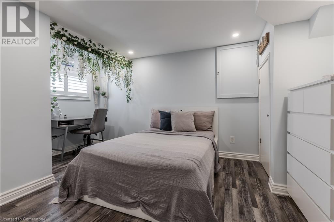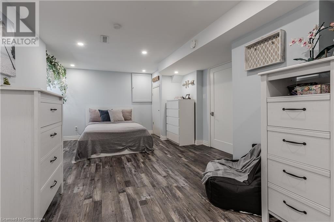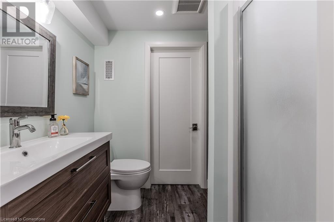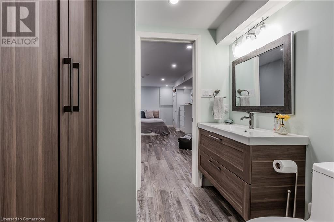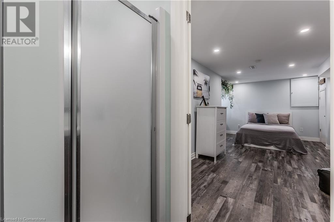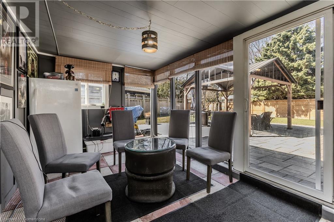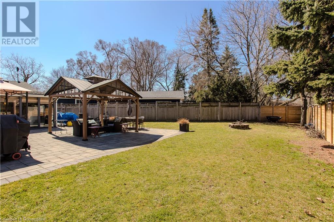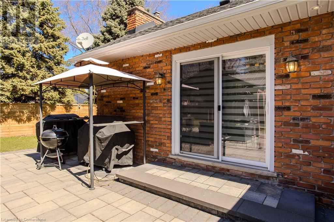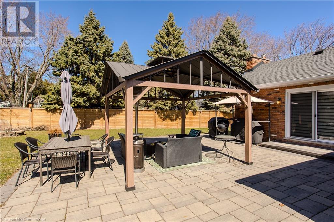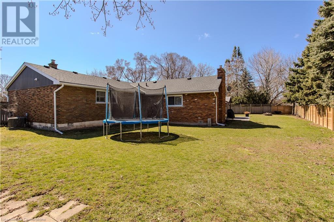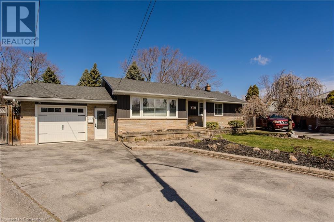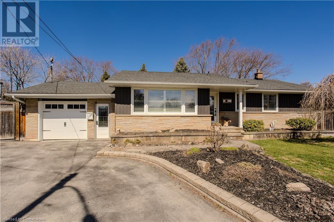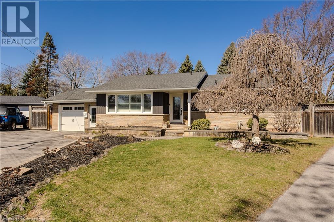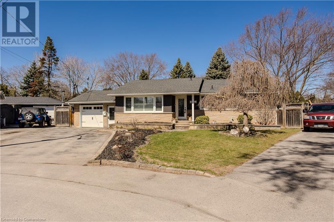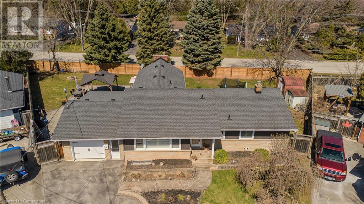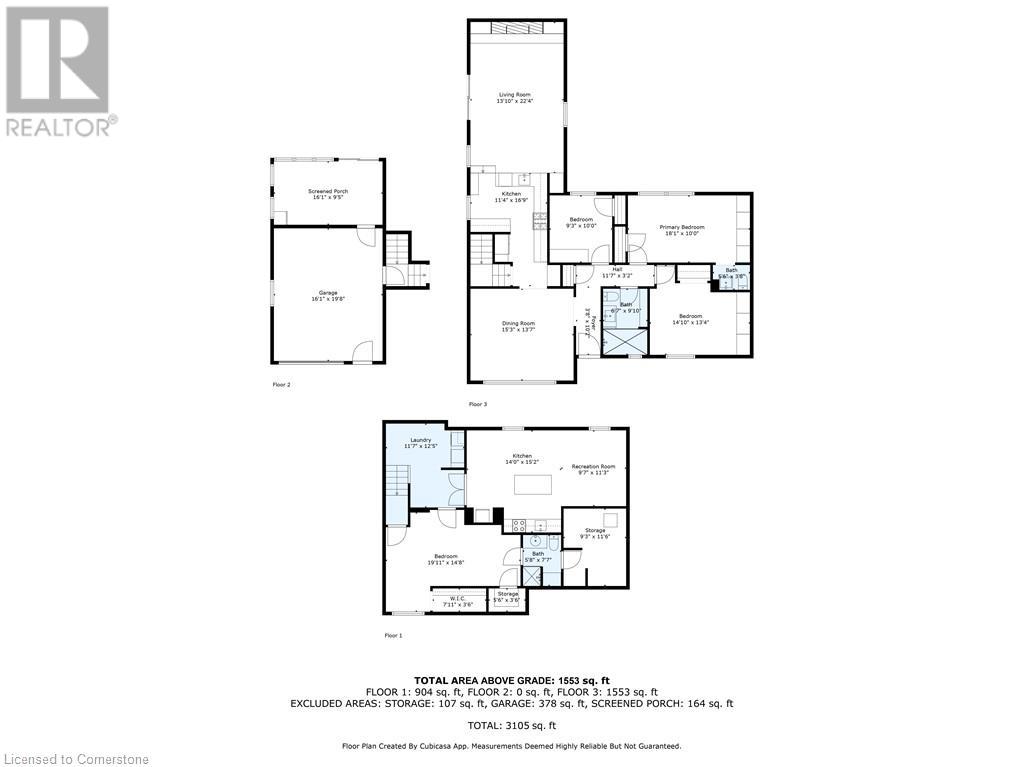1100 Dovercourt Avenue Burlington, Ontario L7T 3C5
$1,350,000
Welcome to this beautifully updated bungalow nestled on a quiet court in Aldershot, one of Burlington’s most sought after family-friendly communities. Offering 2,457sqft of living space, this stunning home blends timeless farmhouse charm with thoughtful modern updates – the perfect setting for family life. From the moment you arrive, you’ll be impressed by the excellent curb appeal and fantastic pool-sized lot. The main floor features hardwood throughout, a spacious dining room with rustic beamed ceilings and a wall-to-wall window, and a bright, modern kitchen complete with quartz waterfall counters and backsplash, premium stainless steel appliances, newly refinished cabinetry, and a convenient coffee bar. The living room showcases exposed brick walls, built-in wooden shelving, a gas fireplace, and walk-out access to the backyard. The home offers three generously sized bedrooms, each with solid oak built-in cabinetry; one even includes a built-in desk perfect for homework or working from home. The primary bedroom features its own private 2pc ensuite, while the 3pc main bath offers an oversized glass walk-in shower. The fully finished lower level, with a separate entrance, presents incredible in-law suite potential. It includes laminate flooring, a modern laundry/mudroom with built-in storage, a stylish full kitchen with a quartz waterfall island & stainless steel appliances, large family room, spacious bedroom with walk-in closet, and a sleek 3pc ensuite. Enjoy outdoor living year-round in the glass-enclosed sunroom, with access to the backyard and garage. The fully fenced yard is a true showstopper – private, expansive, and perfect for kids and pets. Relax or entertain on the large interlock patio under the gazebo, with plenty of green space, more than enough for a pool! Two storage sheds add convenience. Mins from the lake, Burlington Golf & Country Club, Mapleview Mall, GO Station, and top-rated schools – this is the family home you’ve been waiting for! (id:50886)
Property Details
| MLS® Number | 40715022 |
| Property Type | Single Family |
| Amenities Near By | Park, Place Of Worship, Public Transit, Schools, Shopping |
| Community Features | Community Centre |
| Features | Southern Exposure, Automatic Garage Door Opener |
| Parking Space Total | 5 |
Building
| Bathroom Total | 3 |
| Bedrooms Above Ground | 3 |
| Bedrooms Below Ground | 1 |
| Bedrooms Total | 4 |
| Appliances | Dishwasher, Dryer, Refrigerator, Stove, Washer, Hood Fan, Window Coverings, Garage Door Opener |
| Architectural Style | Bungalow |
| Basement Development | Finished |
| Basement Type | Full (finished) |
| Construction Style Attachment | Detached |
| Cooling Type | Central Air Conditioning |
| Exterior Finish | Brick |
| Fireplace Present | Yes |
| Fireplace Total | 1 |
| Half Bath Total | 1 |
| Heating Fuel | Natural Gas |
| Heating Type | Forced Air |
| Stories Total | 1 |
| Size Interior | 2,457 Ft2 |
| Type | House |
| Utility Water | Municipal Water |
Parking
| Attached Garage |
Land
| Access Type | Road Access, Highway Nearby |
| Acreage | No |
| Land Amenities | Park, Place Of Worship, Public Transit, Schools, Shopping |
| Sewer | Municipal Sewage System |
| Size Depth | 97 Ft |
| Size Frontage | 44 Ft |
| Size Total Text | Under 1/2 Acre |
| Zoning Description | R2.4 |
Rooms
| Level | Type | Length | Width | Dimensions |
|---|---|---|---|---|
| Basement | Storage | 5'6'' x 3'6'' | ||
| Basement | Storage | 9'3'' x 11'6'' | ||
| Basement | Laundry Room | 11'7'' x 12'5'' | ||
| Basement | 3pc Bathroom | 5'8'' x 7'7'' | ||
| Basement | Recreation Room | 9'7'' x 11'3'' | ||
| Basement | Bedroom | 19'11'' x 14'8'' | ||
| Basement | Kitchen | 14'0'' x 15'2'' | ||
| Main Level | Dining Room | 15'3'' x 13'7'' | ||
| Main Level | Sunroom | 16'1'' x 9'5'' | ||
| Main Level | Bedroom | 9'3'' x 10'0'' | ||
| Main Level | Bedroom | 14'10'' x 13'4'' | ||
| Main Level | 3pc Bathroom | 6'7'' x 9'10'' | ||
| Main Level | 2pc Bathroom | 5'6'' x 3'8'' | ||
| Main Level | Primary Bedroom | 18'1'' x 10'0'' | ||
| Main Level | Living Room | 13'10'' x 22'4'' | ||
| Main Level | Kitchen | 11'4'' x 16'9'' |
https://www.realtor.ca/real-estate/28150387/1100-dovercourt-avenue-burlington
Contact Us
Contact us for more information
Cathy Rocca
Salesperson
(905) 335-1659
http//www.roccasisters.ca
3060 Mainway Suite 200a
Burlington, Ontario L7M 1A3
(905) 335-3042
(905) 335-1659
www.royallepageburlington.ca/
Peter Anelli-Rocca
Broker
(905) 335-1659
http//www.roccasisters.ca
3060 Mainway Suite 200a
Burlington, Ontario L7M 1A3
(905) 335-3042
(905) 335-1659
www.royallepageburlington.ca/

