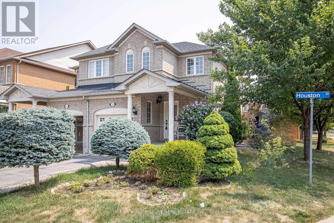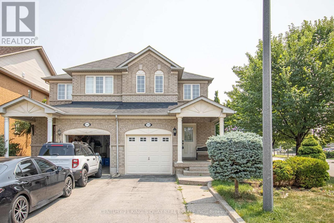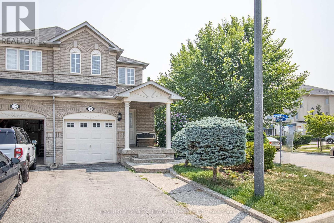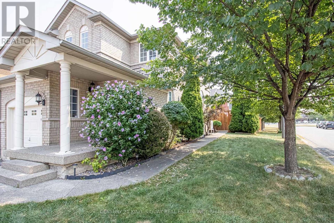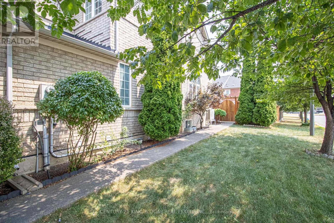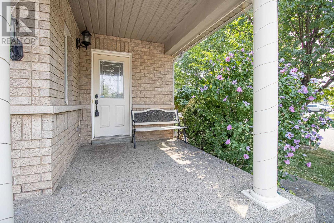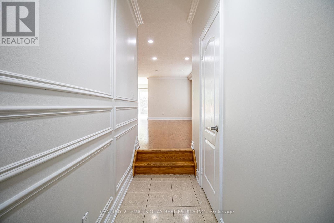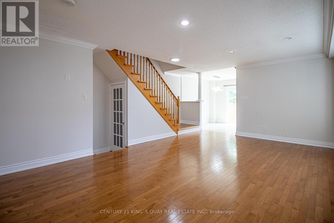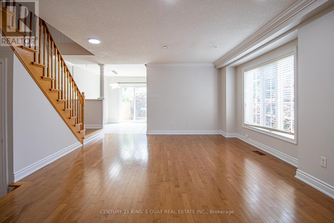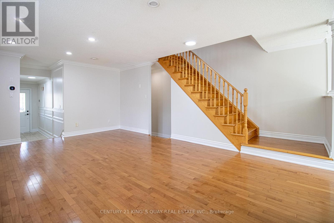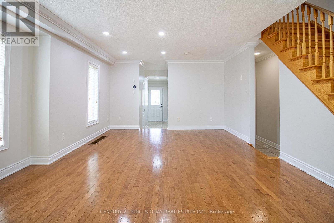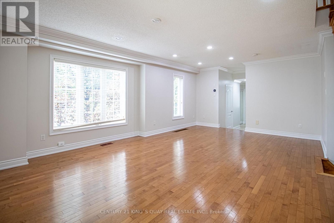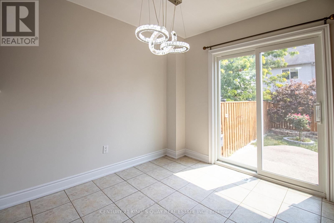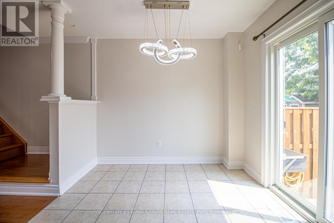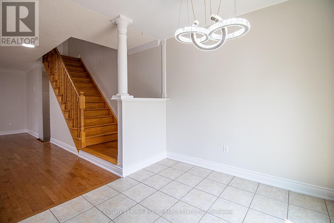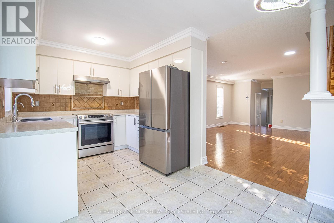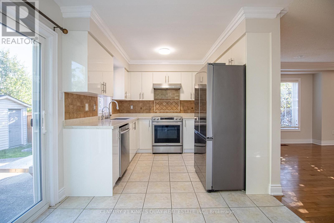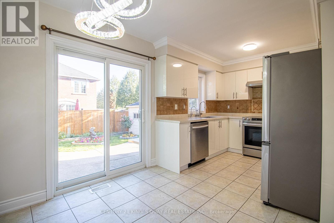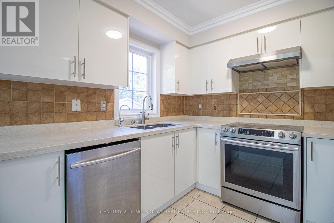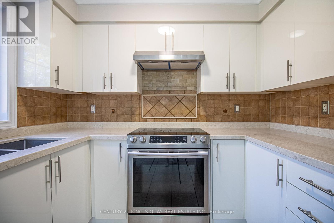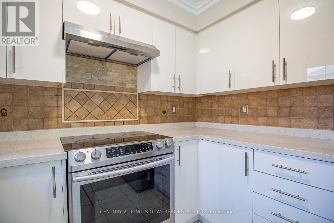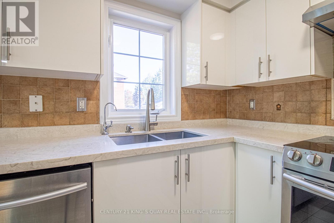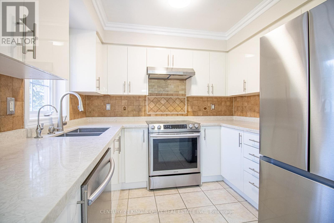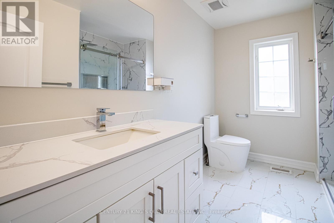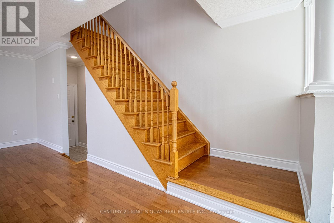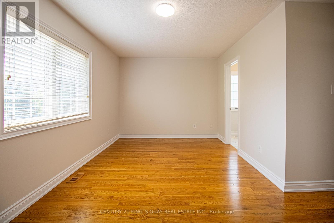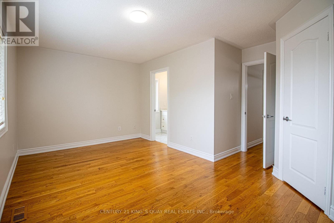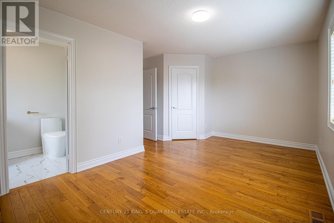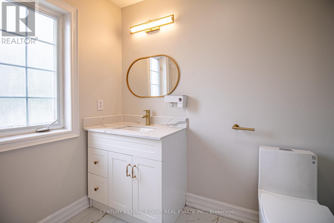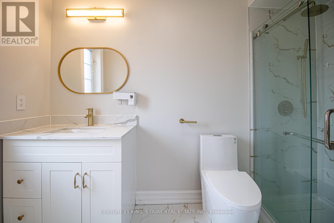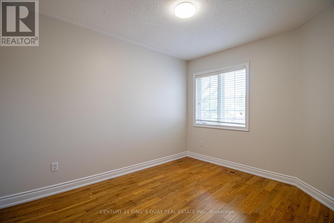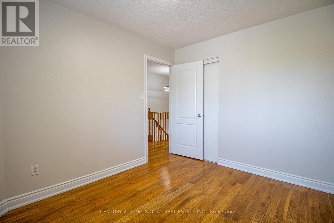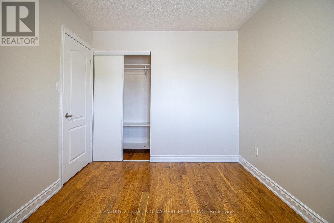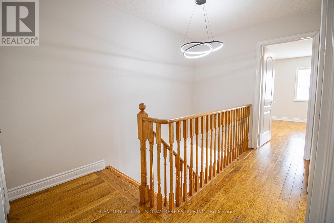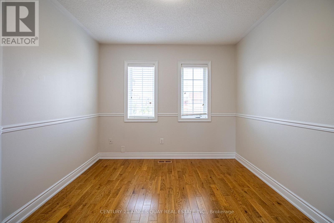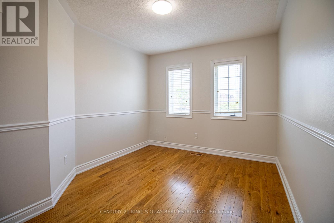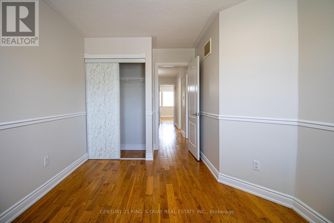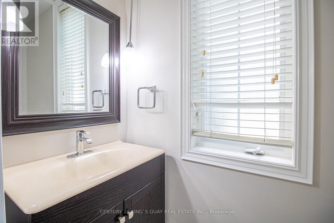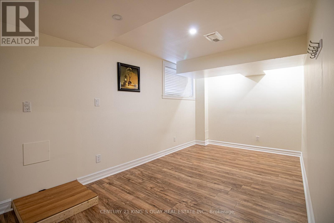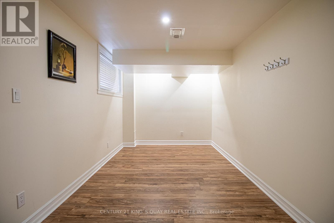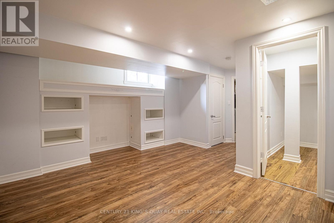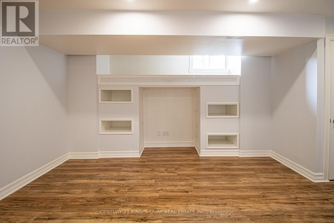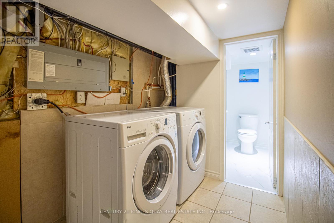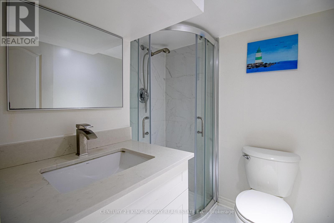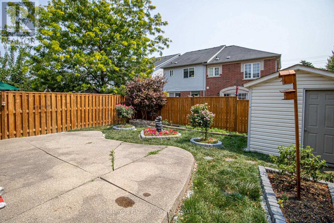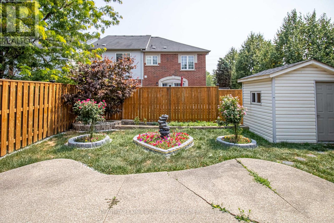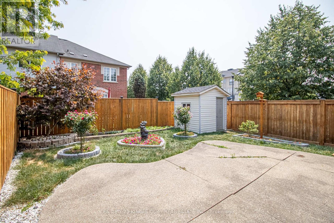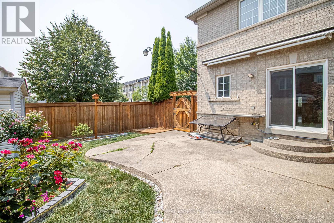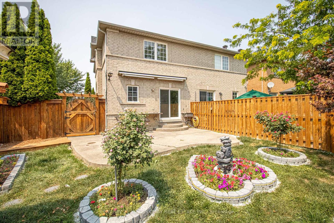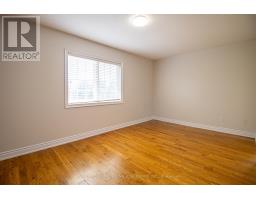1100 Houston Drive Milton, Ontario L9T 6E8
$909,900
Beautifully maintained and upgraded semi-detached home nestled on a premium corner lot in one of Milton's most sought-after neighbourhoods. This home features hardwood flooring throughout, freshly painted, open-concept living room filled with potlights. There are 3 generously sized bedrooms upstairs with recently renovated bathrooms to add a modern touch. The basement is fully finished, offering a large recreation space with a 4th bedroom and another 3-piece washroom perfect for extended family or guests. The Kitchen boasts stainless steel appliances, quartz countertops, brand new kitchen cabinets w/ ample storage. Major updates include a new asphalt roof, new fence, new A/C unit, new fridge, and new owned hot water tank. Tranquil backyard water fountain, and outdoor concrete flooring elevates the outdoor experience. Located just steps from Derry/Thompson plaza, parks, top-rated schools, grocery stores, banks, and just minutes away from Highway 401 this home offers the perfect blend of comfort, convenience, and charm. Do not miss this incredible opportunity! (id:50886)
Property Details
| MLS® Number | W12450685 |
| Property Type | Single Family |
| Community Name | 1027 - CL Clarke |
| Features | Carpet Free |
| Parking Space Total | 3 |
Building
| Bathroom Total | 4 |
| Bedrooms Above Ground | 3 |
| Bedrooms Below Ground | 1 |
| Bedrooms Total | 4 |
| Appliances | Garage Door Opener Remote(s), Water Heater, Dishwasher, Dryer, Oven, Hood Fan, Stove, Washer, Window Coverings, Refrigerator |
| Basement Development | Finished |
| Basement Type | N/a (finished) |
| Construction Style Attachment | Semi-detached |
| Cooling Type | Central Air Conditioning |
| Exterior Finish | Brick |
| Flooring Type | Hardwood, Tile |
| Foundation Type | Concrete, Brick |
| Half Bath Total | 1 |
| Heating Fuel | Natural Gas |
| Heating Type | Forced Air |
| Stories Total | 2 |
| Size Interior | 1,100 - 1,500 Ft2 |
| Type | House |
| Utility Water | Municipal Water |
Parking
| Garage |
Land
| Acreage | No |
| Sewer | Sanitary Sewer |
| Size Depth | 100 Ft |
| Size Frontage | 35 Ft |
| Size Irregular | 35 X 100 Ft |
| Size Total Text | 35 X 100 Ft |
Rooms
| Level | Type | Length | Width | Dimensions |
|---|---|---|---|---|
| Second Level | Primary Bedroom | 4.15 m | 5.18 m | 4.15 m x 5.18 m |
| Second Level | Bedroom 2 | 2.98 m | 3.99 m | 2.98 m x 3.99 m |
| Second Level | Bedroom 3 | 2.71 m | 3.38 m | 2.71 m x 3.38 m |
| Main Level | Living Room | 6.09 m | 4.05 m | 6.09 m x 4.05 m |
| Main Level | Dining Room | 2.74 m | 2.65 m | 2.74 m x 2.65 m |
| Main Level | Kitchen | 2.74 m | 2.59 m | 2.74 m x 2.59 m |
https://www.realtor.ca/real-estate/28963715/1100-houston-drive-milton-cl-clarke-1027-cl-clarke
Contact Us
Contact us for more information
Steven Lu
Salesperson
www.facebook.com/Steven-Lu-102463392528885
www.linkedin.com/in/stevenlu-toronto
7303 Warden Ave #101
Markham, Ontario L3R 5Y6
(905) 940-3428
(905) 940-0293
kingsquayrealestate.c21.ca/

