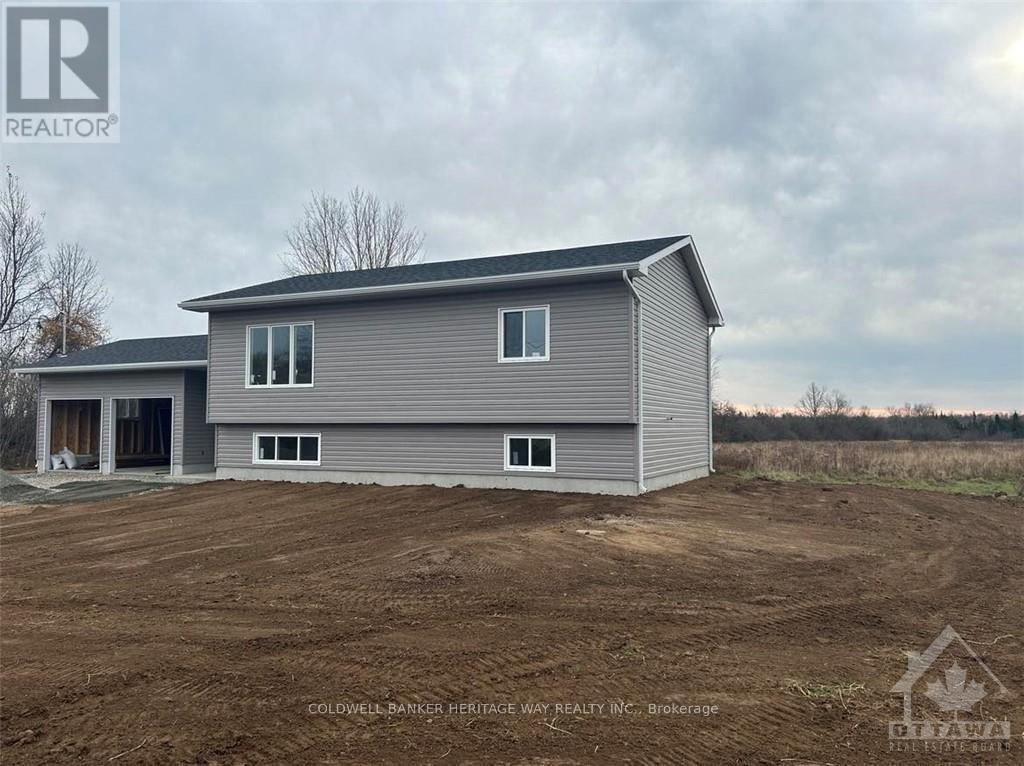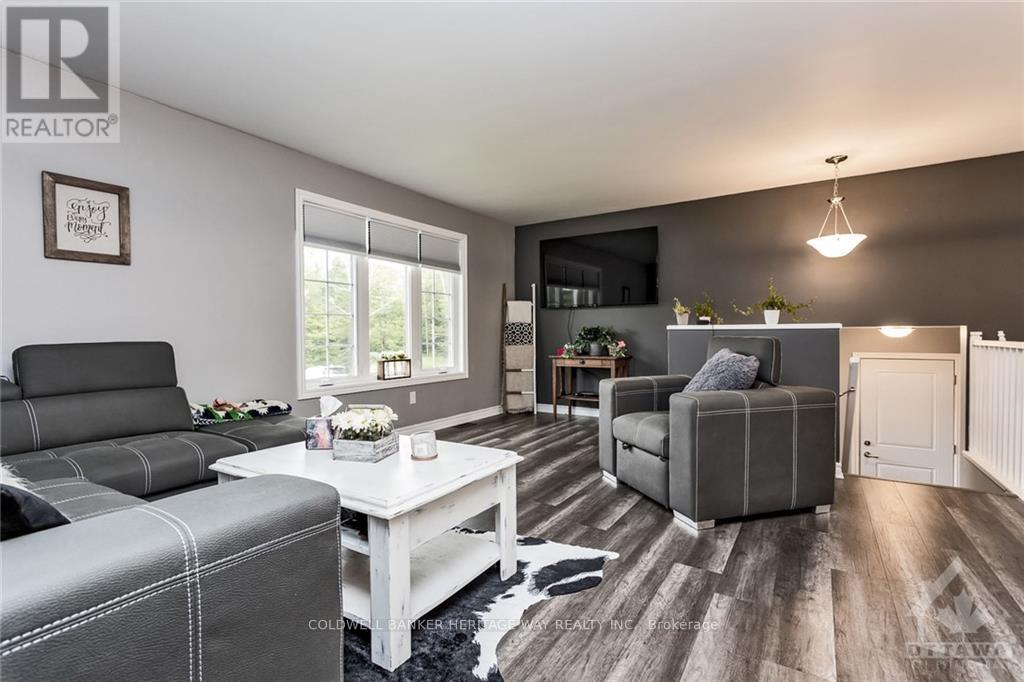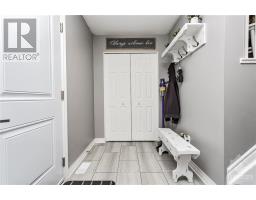1100 Prestonvale Road Drummond/north Elmsley, Ontario K0G 1K0
$589,900
New home under construction on 6+ acres on a paved road located approx. 15 minutes to Carleton Place or Perth. This home offers a functional, open concept layout on the main level with a bright and open unfinished basement ready for your personal touches. Features include Plumbing rough in in basement for future bathroom, over 8' high ceilings in basement, LVP flooring throughout the main level, 8'x10' deck off patio door, garage access from house with a large foyer, durable polyester kitchen cabinets, 5' tub with tiled walls in bath. Local HCRA (Tarion) licensed builder with over 35 years experience. Some pictures are of similar model. (id:50886)
Property Details
| MLS® Number | X9518197 |
| Property Type | Single Family |
| Neigbourhood | Prestonvale |
| Community Name | 908 - Drummond N Elmsley (Drummond) Twp |
| AmenitiesNearBy | Park |
| Features | Level |
| ParkingSpaceTotal | 10 |
| Structure | Deck |
Building
| BathroomTotal | 1 |
| BedroomsAboveGround | 2 |
| BedroomsTotal | 2 |
| Appliances | Hood Fan, Microwave |
| BasementDevelopment | Unfinished |
| BasementType | Full (unfinished) |
| ConstructionStyleAttachment | Detached |
| ExteriorFinish | Vinyl Siding |
| FoundationType | Concrete |
| HeatingFuel | Propane |
| HeatingType | Forced Air |
| Type | House |
Parking
| Attached Garage |
Land
| Acreage | Yes |
| LandAmenities | Park |
| Sewer | Septic System |
| SizeDepth | 1022 Ft |
| SizeFrontage | 262 Ft |
| SizeIrregular | 262 X 1022 Ft ; 0 |
| SizeTotalText | 262 X 1022 Ft ; 0|5 - 9.99 Acres |
| ZoningDescription | Rural/res |
Rooms
| Level | Type | Length | Width | Dimensions |
|---|---|---|---|---|
| Main Level | Kitchen | 2.74 m | 3.04 m | 2.74 m x 3.04 m |
| Main Level | Dining Room | 2.79 m | 3.04 m | 2.79 m x 3.04 m |
| Main Level | Primary Bedroom | 3.09 m | 4.87 m | 3.09 m x 4.87 m |
| Main Level | Living Room | 3.55 m | 5.68 m | 3.55 m x 5.68 m |
| Main Level | Bathroom | 1.52 m | 3.04 m | 1.52 m x 3.04 m |
Interested?
Contact us for more information
Gillian Kinson
Salesperson
57 Bridge Street
Carleton Place, Ontario K7C 2V2



































