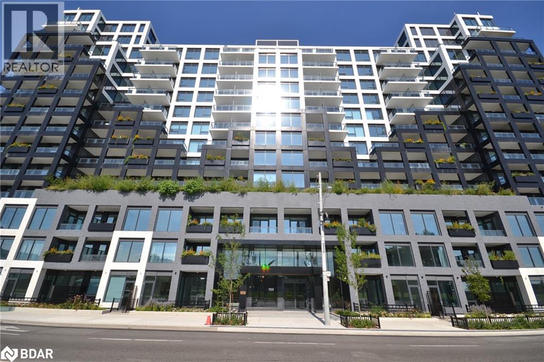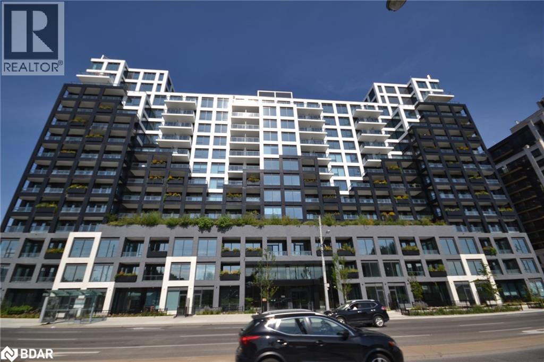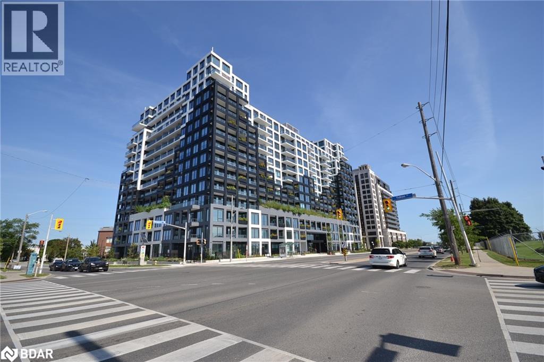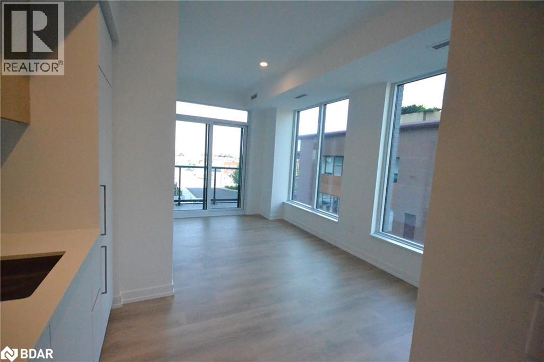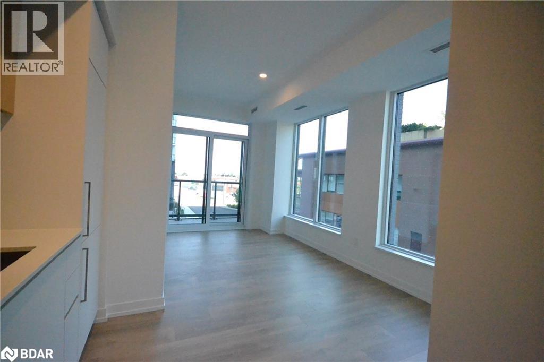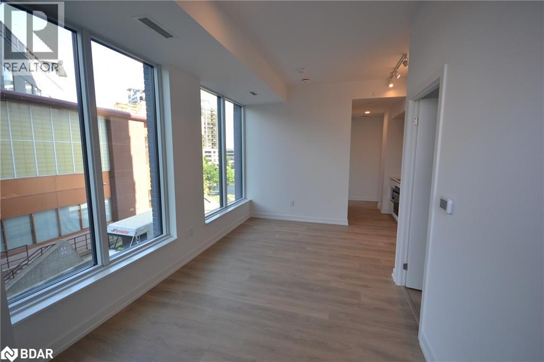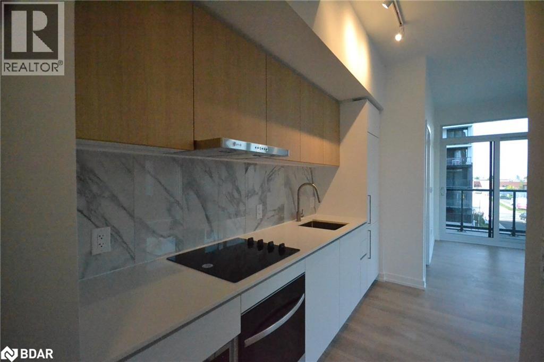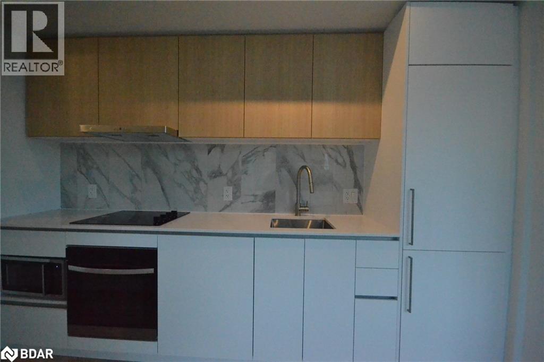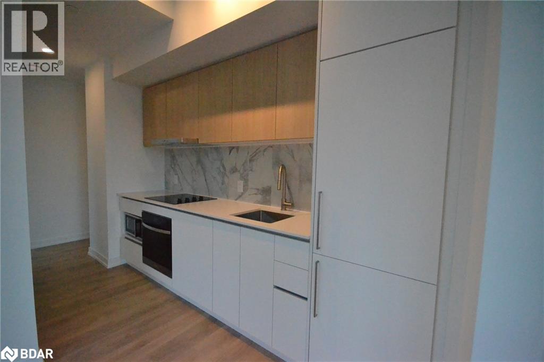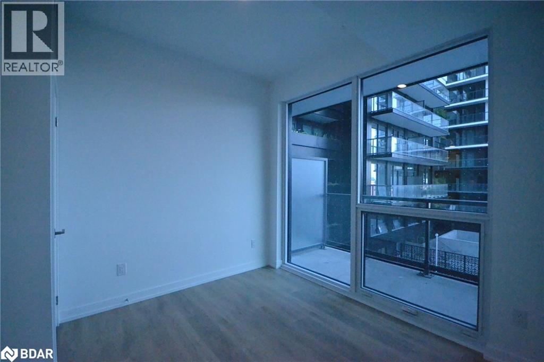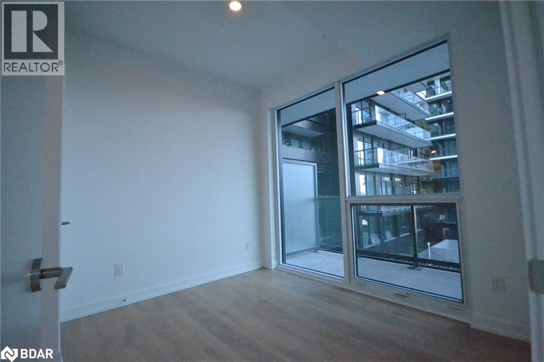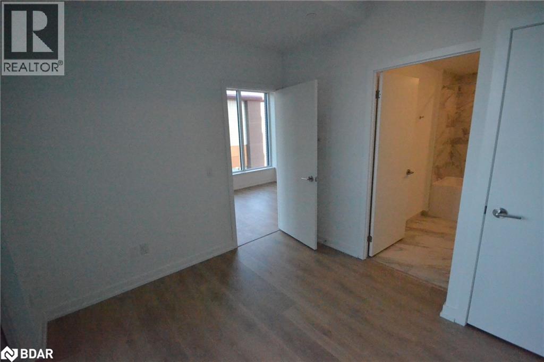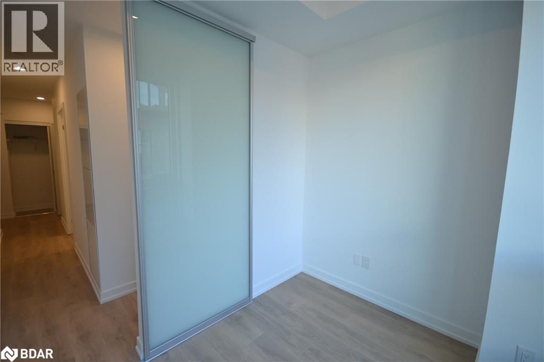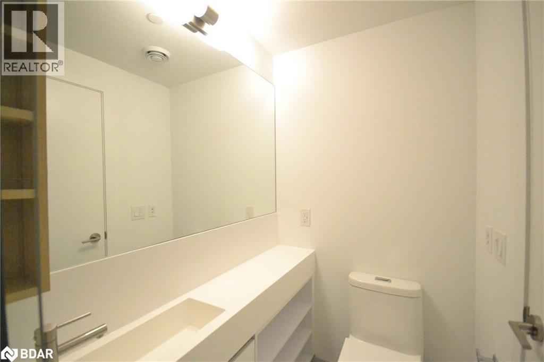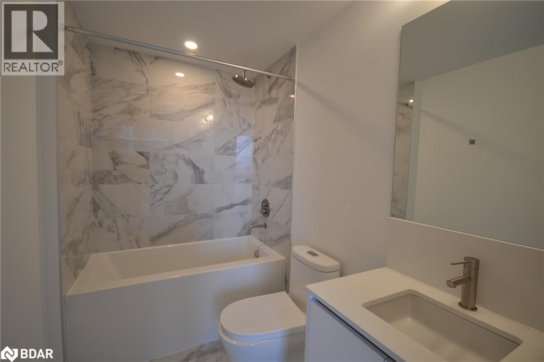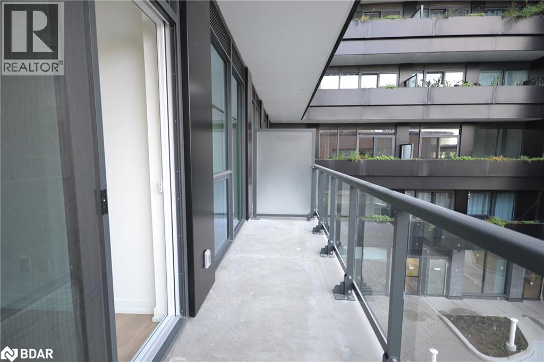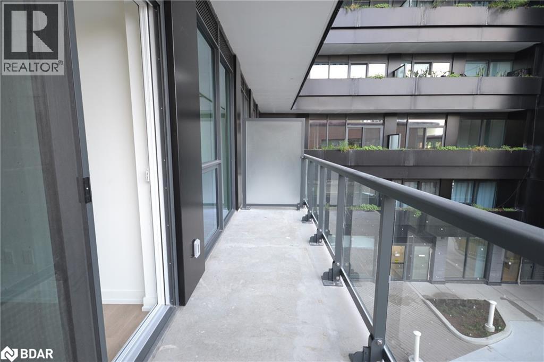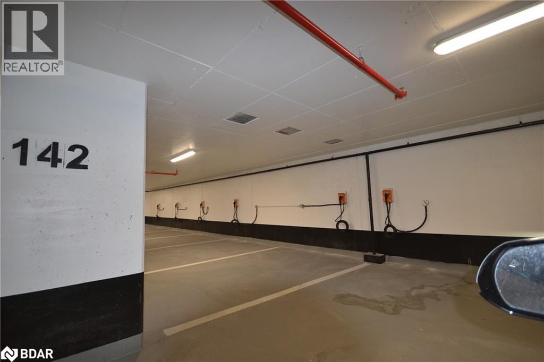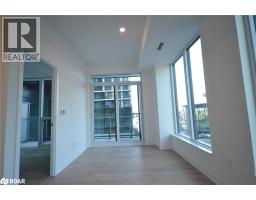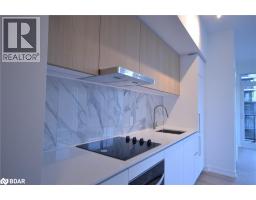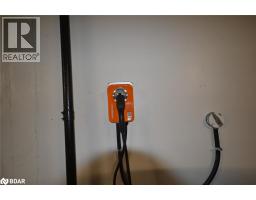1100 Sheppard Avenue W Unit# 307 Toronto, Ontario M3K 0E4
$2,500 MonthlyInsurance, Parking
Bright Corner Unit 1+1 Bedroom w/2 full bathrooms located in a premium North York location. Den w/sliding door can be used as a 2nd Bedroom. Laminate floor through-out, 9 feet ceilings, Modern kitchen w/granite countertop & backsplash, B/I appliances. Parking w/ electric car charging outlet, The Tenant must install the charger if needed. Great Location close To The Sheppard West Subway Station & Go Transit & TTC Bus Services. Conveniently Located Near The 401, Yorkdale Mall, Downsview Park & York University. Perfect for young professionals and small families. (id:50886)
Property Details
| MLS® Number | 40780408 |
| Property Type | Single Family |
| Amenities Near By | Park, Public Transit, Schools, Shopping |
| Features | Balcony, No Pet Home |
| Parking Space Total | 1 |
| Storage Type | Locker |
Building
| Bathroom Total | 2 |
| Bedrooms Above Ground | 1 |
| Bedrooms Below Ground | 1 |
| Bedrooms Total | 2 |
| Amenities | Exercise Centre, Guest Suite, Party Room |
| Appliances | Dishwasher, Dryer, Oven - Built-in, Refrigerator, Washer, Microwave Built-in, Window Coverings |
| Basement Type | None |
| Construction Material | Concrete Block, Concrete Walls |
| Construction Style Attachment | Attached |
| Cooling Type | Central Air Conditioning |
| Exterior Finish | Concrete |
| Fire Protection | Smoke Detectors |
| Foundation Type | Poured Concrete |
| Heating Type | Forced Air |
| Stories Total | 1 |
| Size Interior | 632 Ft2 |
| Type | Apartment |
| Utility Water | Municipal Water |
Parking
| Underground | |
| None |
Land
| Acreage | No |
| Land Amenities | Park, Public Transit, Schools, Shopping |
| Sewer | Municipal Sewage System |
| Size Total Text | Under 1/2 Acre |
| Zoning Description | C4 |
Rooms
| Level | Type | Length | Width | Dimensions |
|---|---|---|---|---|
| Main Level | 3pc Bathroom | Measurements not available | ||
| Main Level | 4pc Bathroom | Measurements not available | ||
| Main Level | Den | 9'2'' x 7'0'' | ||
| Main Level | Primary Bedroom | 9'8'' x 10'0'' | ||
| Main Level | Kitchen | 10'5'' x 8'0'' | ||
| Main Level | Living Room/dining Room | 16'1'' x 12'8'' |
https://www.realtor.ca/real-estate/29010074/1100-sheppard-avenue-w-unit-307-toronto
Contact Us
Contact us for more information
Francisco Garzon
Broker
8 Sampson Mews Suite 201 The Shops At Don Mills
Toronto, Ontario M3C 0H5
(416) 443-0300
(416) 443-8619

