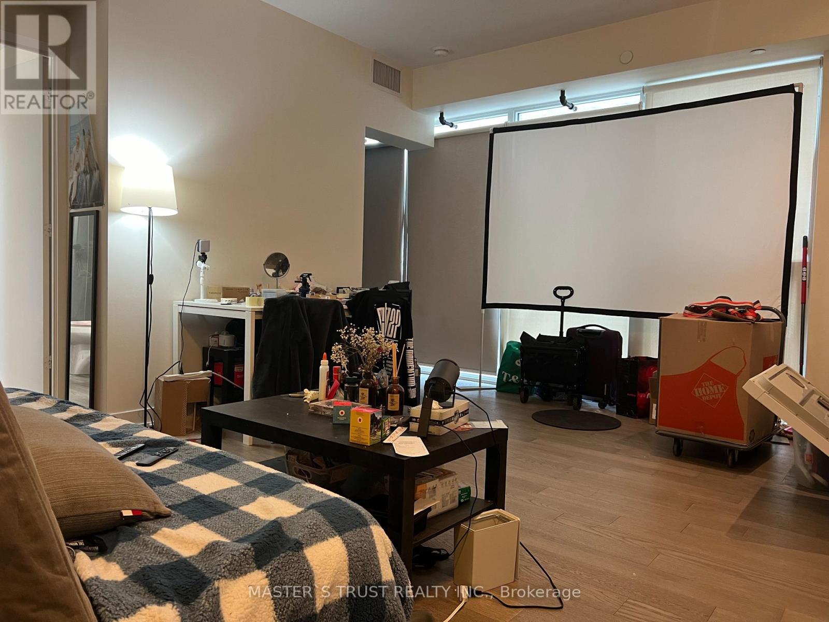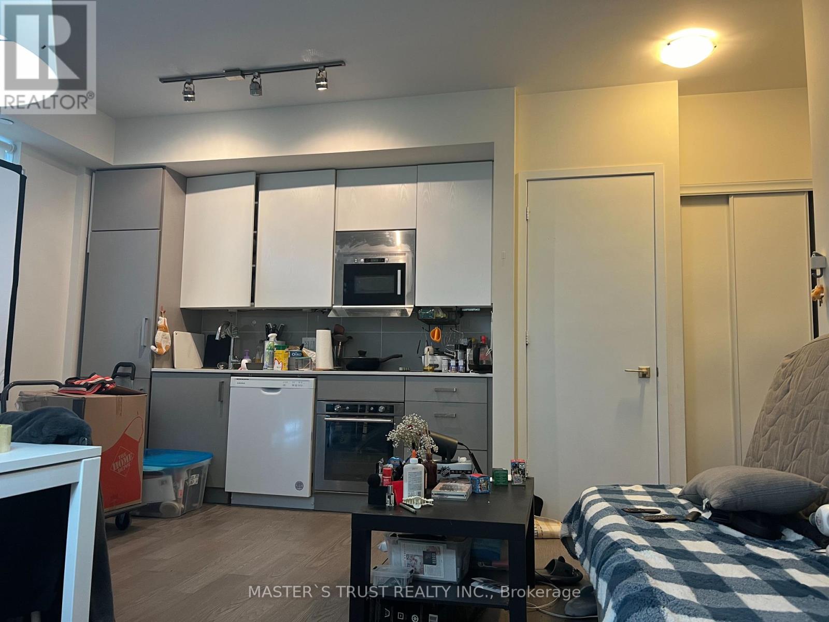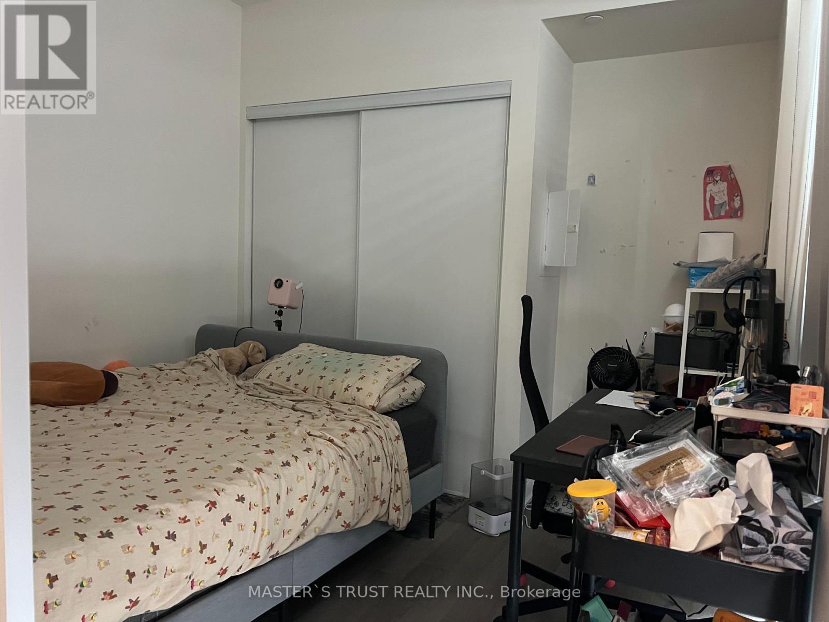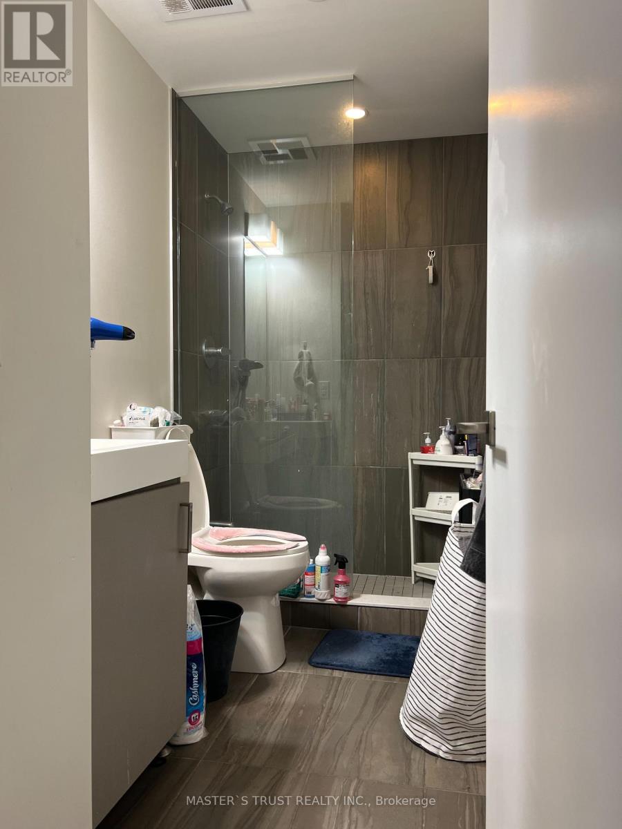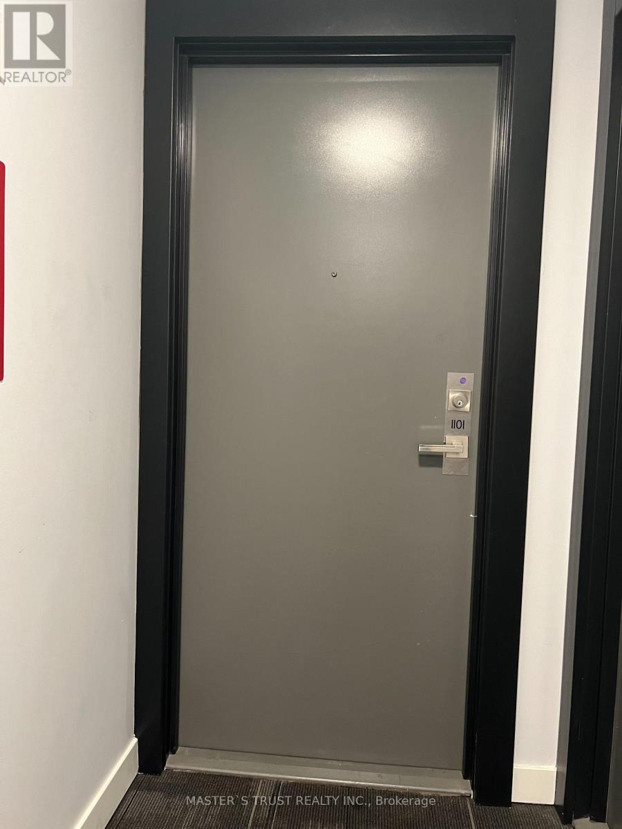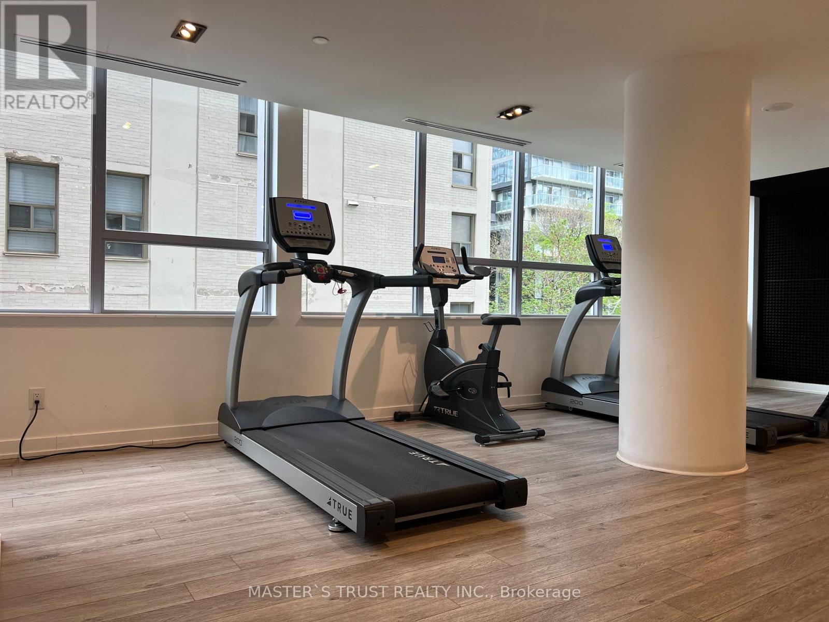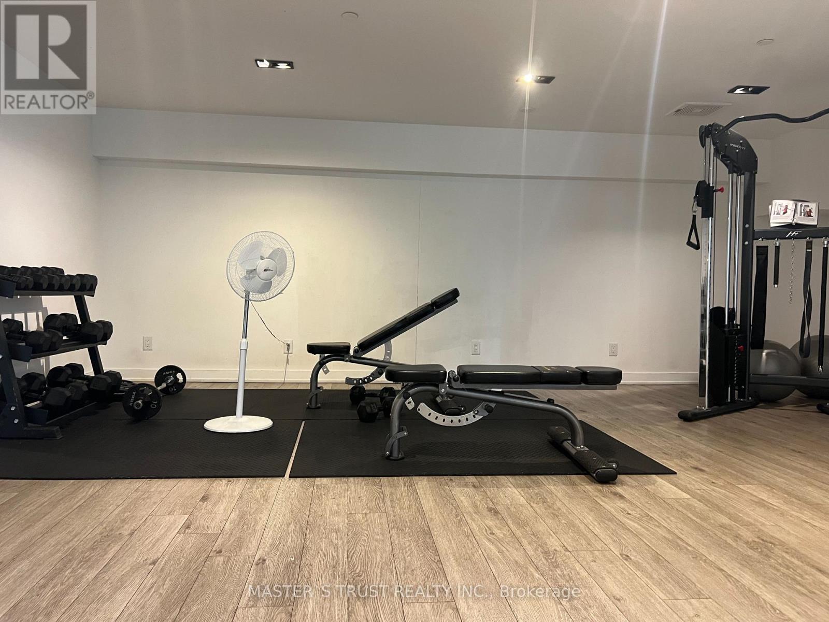1101 - 17 Dundonald Street Toronto, Ontario M4Y 0E4
$478,000Maintenance, Heat, Water, Common Area Maintenance, Insurance
$562.74 Monthly
Maintenance, Heat, Water, Common Area Maintenance, Insurance
$562.74 MonthlyDIRECT HEATED ACCESS TO WELLESLEY SUBWAY! Iconic Building Centrally Situated Next To Yonge St & Directly Connected To Wellesley Subway station! Smart one bedroom Layout with no wasted space! Unit Features 9Ft Smooth Ceilings, Wall-To-Wall Windows, Integrated Designer Kitchen Appliances, Glass Showers, Laminated Floors Throughout, Walk To Ryerson And Toronto Universities, Eaton's Centre, Yorkville High-End Shopping District, & Landmark Dundas Sq. 5 Mins Ride To Financial District & China Town. Right across from neighborhood park James Canning Gardens. **EXTRAS** Chic Bldg Amenities include exercise room, rooftop patio, party room, guest suite, video monitored common areas, intercom access for visitors, & direct connection to Wellesley Subway station right from the building lobby ! (id:50886)
Property Details
| MLS® Number | C12426794 |
| Property Type | Single Family |
| Community Name | Church-Yonge Corridor |
| Amenities Near By | Park, Hospital, Public Transit |
| Community Features | Pets Allowed With Restrictions |
| Features | Carpet Free, In Suite Laundry |
Building
| Bathroom Total | 1 |
| Bedrooms Above Ground | 1 |
| Bedrooms Total | 1 |
| Age | 0 To 5 Years |
| Amenities | Party Room, Exercise Centre, Storage - Locker |
| Basement Type | None |
| Cooling Type | Central Air Conditioning |
| Exterior Finish | Concrete |
| Heating Fuel | Natural Gas |
| Heating Type | Forced Air |
| Size Interior | 0 - 499 Ft2 |
| Type | Apartment |
Parking
| Underground | |
| Garage |
Land
| Acreage | No |
| Land Amenities | Park, Hospital, Public Transit |
Rooms
| Level | Type | Length | Width | Dimensions |
|---|---|---|---|---|
| Flat | Living Room | 4.72 m | 4.2 m | 4.72 m x 4.2 m |
| Flat | Primary Bedroom | 3.1 m | 2.68 m | 3.1 m x 2.68 m |
| Flat | Bathroom | Measurements not available | ||
| Flat | Kitchen | 4.72 m | 4.2 m | 4.72 m x 4.2 m |
Contact Us
Contact us for more information
Eric Yang
Broker
www.eyhomes.com/
3190 Steeles Ave East #120
Markham, Ontario L3R 1G9
(905) 940-8996
(905) 604-7661

