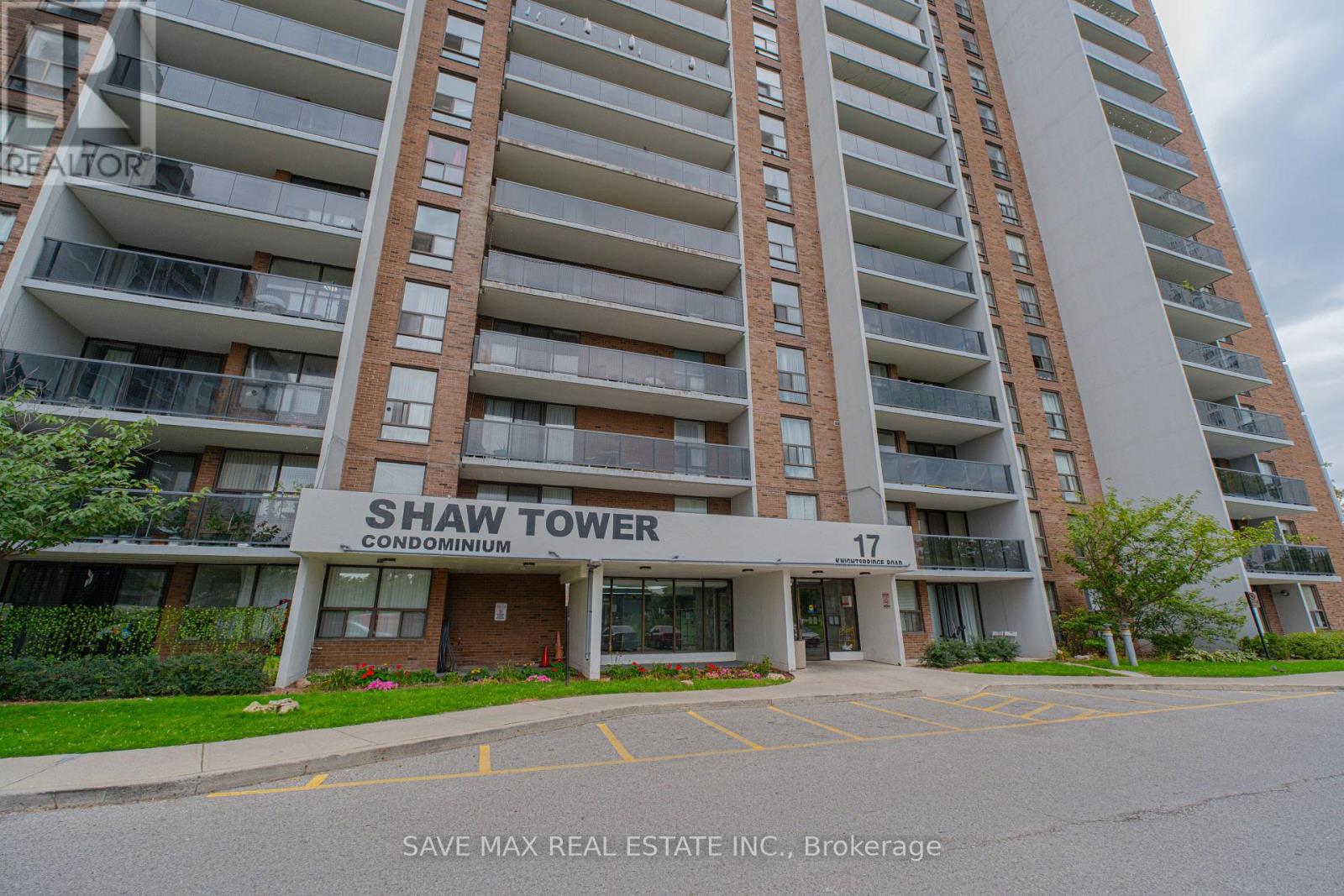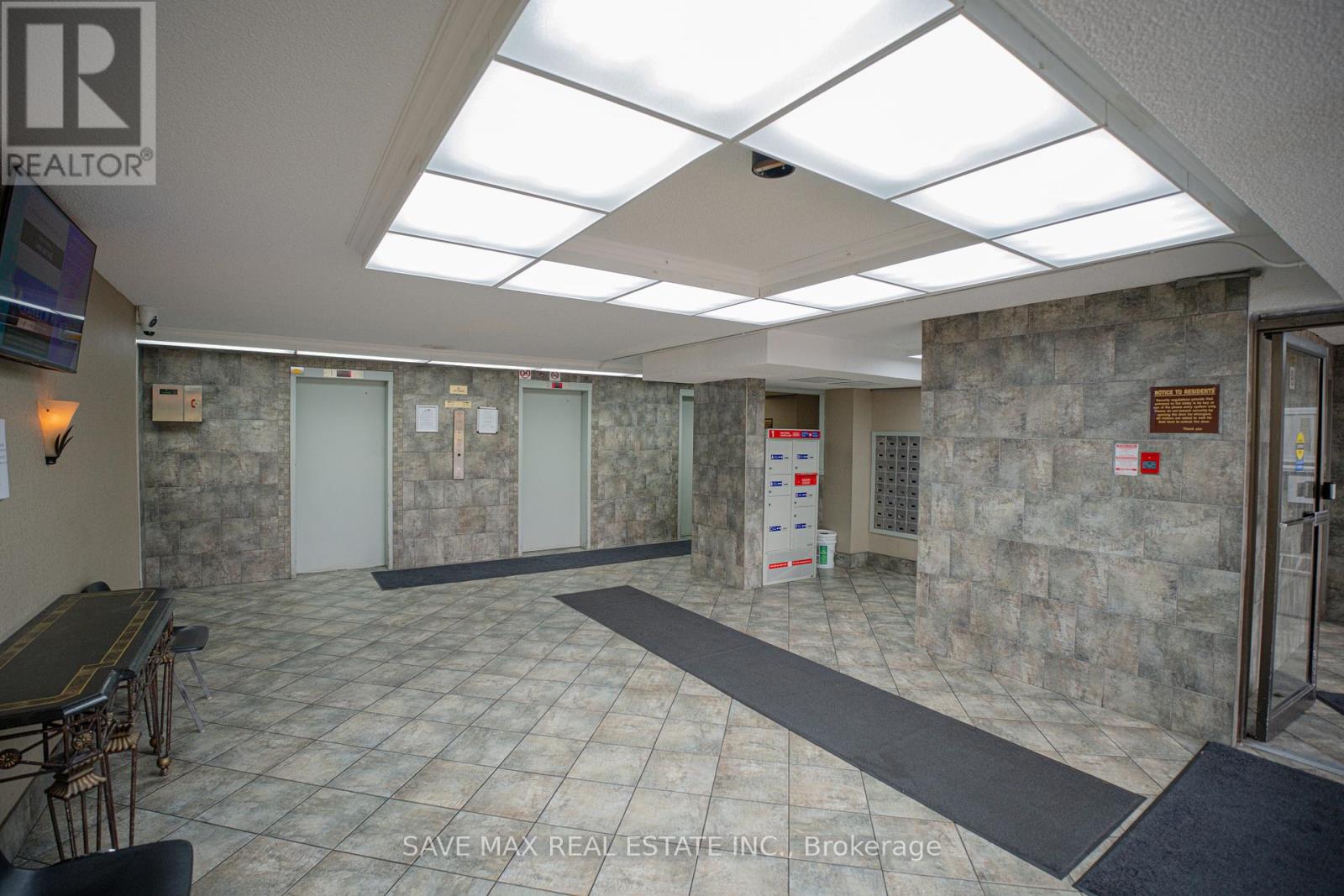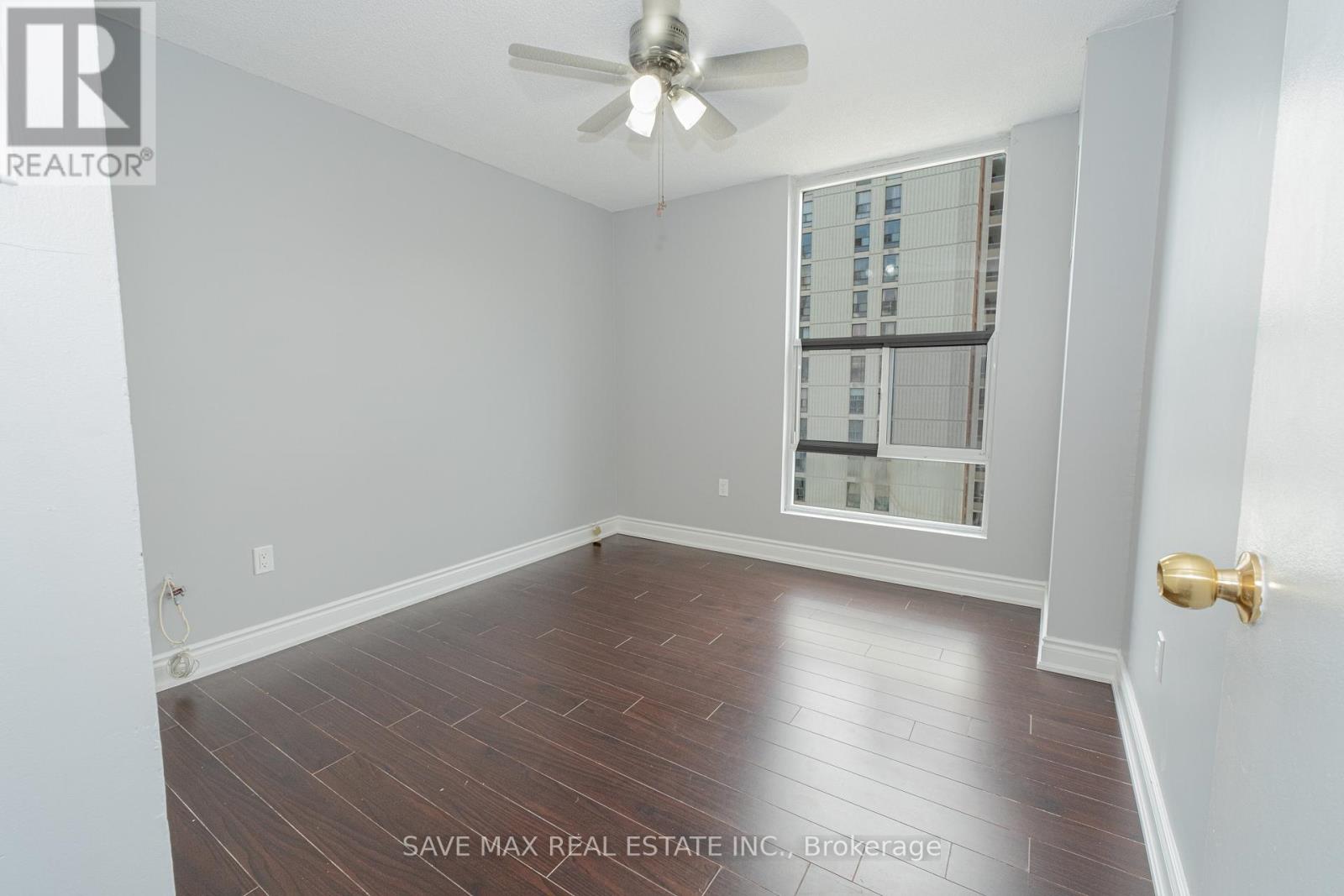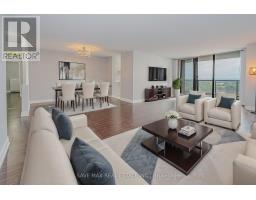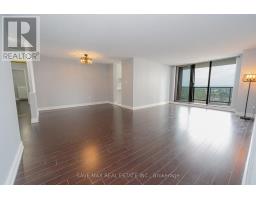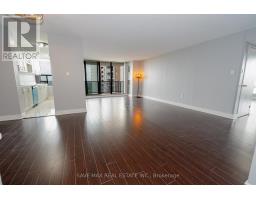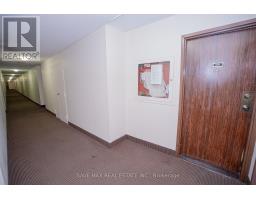#1101 - 17 Knightsbridge Road Brampton (Queen Street Corridor), Ontario L6T 3X9
$589,000Maintenance, Cable TV, Common Area Maintenance, Heat, Electricity, Insurance, Parking, Water
$750.41 Monthly
Maintenance, Cable TV, Common Area Maintenance, Heat, Electricity, Insurance, Parking, Water
$750.41 MonthlySpacious 3 Bedroom 2 Washrooms Corner Condo Unit With The Unobstructed Views Of CN Tower & Pearson, At One Of The Most Desirable Locations In The City Of Brampton. Extreme Large Balcony, To View Wonderful City View's. Great Opportunity For The 1st Time Buyers & Investors Where The Maintenance Fee Covers All The Utilities & Low On The Property Taxes. Newly Renovated & Fully Upgraded With Rich & Sharp Edge Finishes. Very Practical Layout For Complete Home With Living/Dining & Newly Renovated Kitchen With Brand New Appliances, Large Size Bedrooms With Master 2pcs Ensuite, Large Closets ( Soft Closing Hinges With Drawers In Bedrooms Closets). Upgraded Storage Room That Can Be Used As An Office. Forced Central Air Conditioning & Heating & Excellent Cross Ventilation In The Unit. No Carpet In The Entire Unit, All Over Laminate Floors. Brand New Lights & Electrical Fixtures With New Outlets. Renovated Washrooms With New Vanity & Faucets. Freshly Painted. Close To Bramalea City Centre, Go Transit, Parks, School, Hospital & All The Essentials. **** EXTRAS **** New Custom Built End To End Wardrobes With Newly Renovated Kitchen Cabinets, Quartz countertop With New Double Sink. Brand New Appliances, Maintenance Fee included All Utilities - Water, Hydro, Heat, Internet and Cable. (id:50886)
Property Details
| MLS® Number | W9307475 |
| Property Type | Single Family |
| Community Name | Queen Street Corridor |
| AmenitiesNearBy | Public Transit |
| CommunityFeatures | Pet Restrictions, Community Centre |
| Features | Balcony |
| ParkingSpaceTotal | 1 |
| PoolType | Outdoor Pool |
Building
| BathroomTotal | 2 |
| BedroomsAboveGround | 3 |
| BedroomsTotal | 3 |
| Amenities | Recreation Centre |
| Appliances | Dishwasher, Refrigerator, Stove |
| CoolingType | Central Air Conditioning |
| ExteriorFinish | Brick |
| FireProtection | Security Guard, Smoke Detectors |
| FlooringType | Ceramic, Laminate |
| HalfBathTotal | 1 |
| HeatingFuel | Electric |
| HeatingType | Forced Air |
| Type | Apartment |
Parking
| Underground |
Land
| Acreage | No |
| LandAmenities | Public Transit |
Rooms
| Level | Type | Length | Width | Dimensions |
|---|---|---|---|---|
| Main Level | Kitchen | 4.23 m | 2.29 m | 4.23 m x 2.29 m |
| Main Level | Living Room | 7.12 m | 3.74 m | 7.12 m x 3.74 m |
| Main Level | Dining Room | 3.51 m | 2.41 m | 3.51 m x 2.41 m |
| Main Level | Primary Bedroom | 5.24 m | 3.52 m | 5.24 m x 3.52 m |
| Main Level | Bedroom 2 | 3.24 m | 3.03 m | 3.24 m x 3.03 m |
| Main Level | Bedroom 3 | 3.51 m | 3.39 m | 3.51 m x 3.39 m |
Interested?
Contact us for more information
Mohit Goraya
Salesperson
1550 Enterprise Rd #305
Mississauga, Ontario L4W 4P4
Raj Puri
Broker
1550 Enterprise Rd #305
Mississauga, Ontario L4W 4P4


