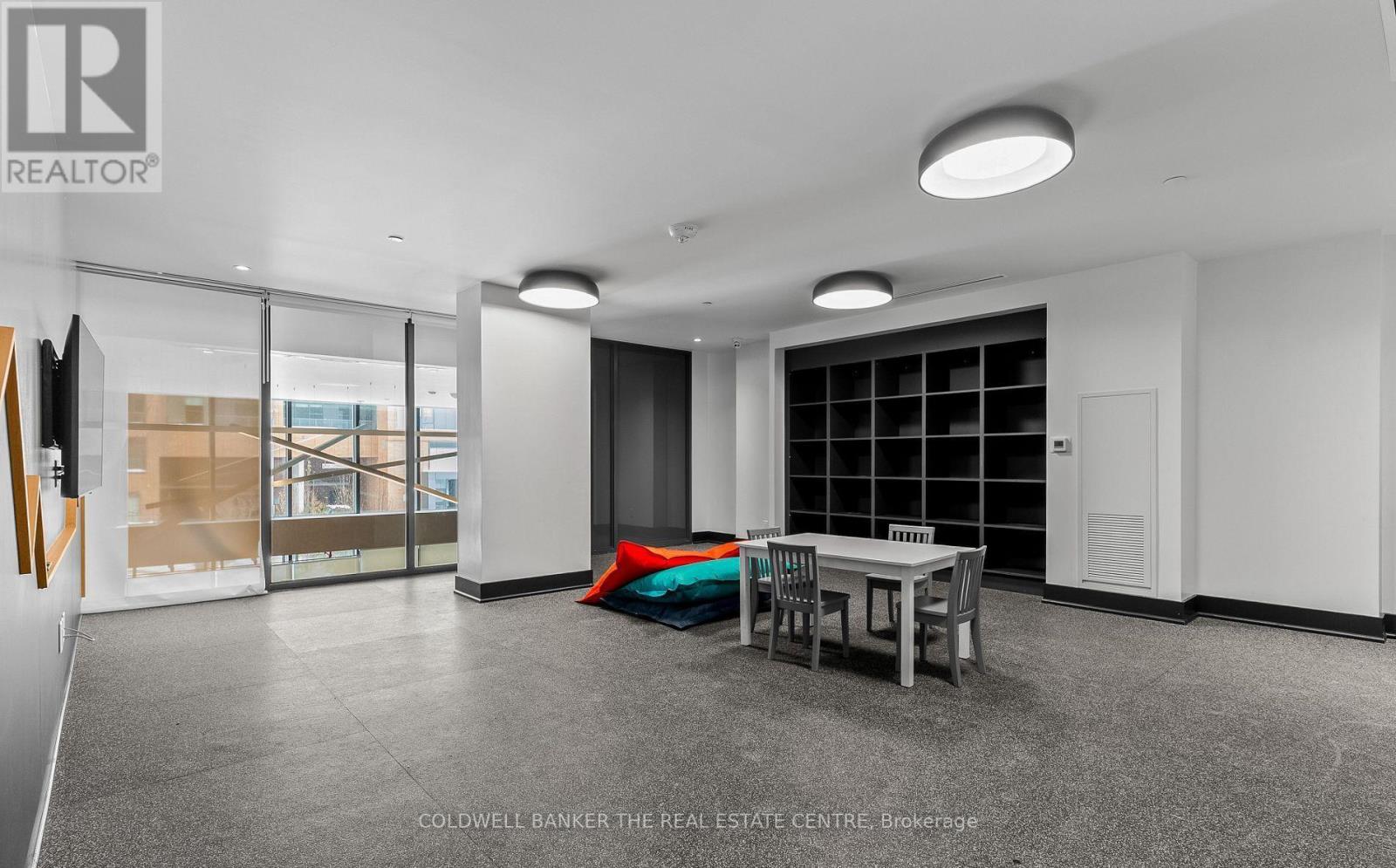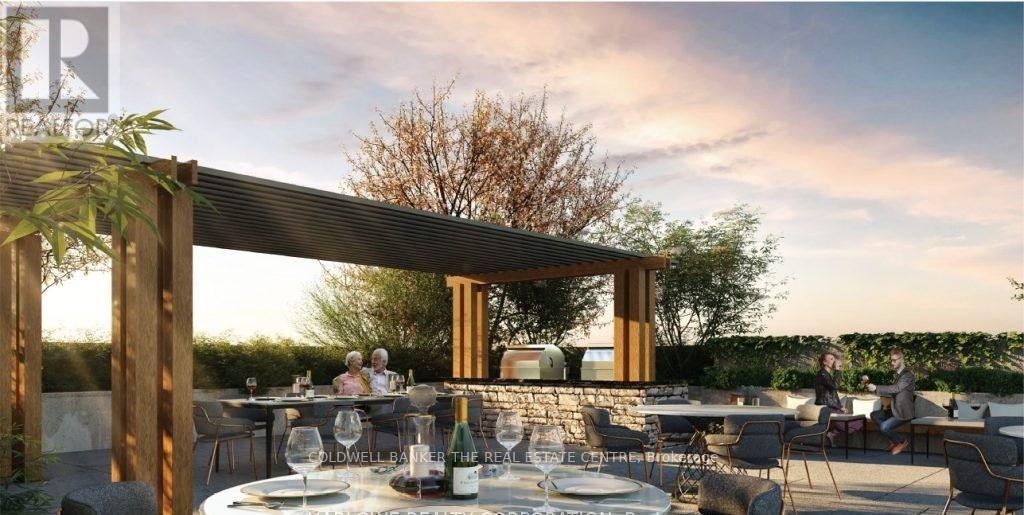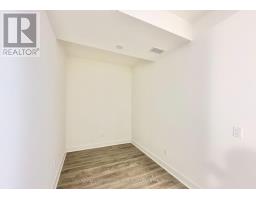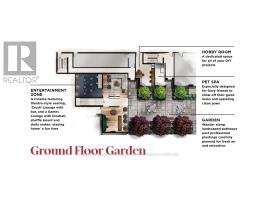1101 - 185 Deerfield Road Newmarket, Ontario L3Y 0G7
$2,395 Monthly
The Davis - Elevated Living in the Heart of Newmarket. Step into elegance through the welcoming and grand two-storey lobby entrance with sleek fireplace and cozy seating lounge. Perched on the 15th floor, this stunning condo offers breathtaking views from your open-air balcony. Located in Newmarket's premier LEED Silver certified condominium development, this eco-friendly residence blends modern luxury with sustainable living. Enjoy the convenience of being steps away from public transit, the GO Station, Southlake Hospital, Upper Canada Mall, and historic Main Street, surrounded by boutique shops, dining, and endless recreation options. Inside, the thoughtfully designed open-concept layout boasts luxury finishes, high ceilings,and abundant natural light, all complemented by a walkout balcony perfect for relaxing or entertaining. Exclusive building amenities include guest suites, party room, fitness centre,lounge, private dining area, roof-top terrace, entertainment room plus so much more. Experience contemporary living at its finest - The Davis awaits. (id:50886)
Property Details
| MLS® Number | N12027879 |
| Property Type | Single Family |
| Neigbourhood | Newmarket Heights |
| Community Name | Central Newmarket |
| Amenities Near By | Public Transit, Hospital, Place Of Worship |
| Community Features | Pet Restrictions |
| Features | Balcony, In Suite Laundry |
| Parking Space Total | 1 |
Building
| Bathroom Total | 2 |
| Bedrooms Above Ground | 1 |
| Bedrooms Below Ground | 1 |
| Bedrooms Total | 2 |
| Age | 0 To 5 Years |
| Amenities | Party Room, Visitor Parking, Exercise Centre |
| Appliances | Blinds, Dishwasher, Dryer, Microwave, Stove, Washer, Refrigerator |
| Cooling Type | Central Air Conditioning |
| Exterior Finish | Concrete |
| Flooring Type | Vinyl |
| Half Bath Total | 1 |
| Heating Fuel | Electric |
| Heating Type | Heat Pump |
| Size Interior | 600 - 699 Ft2 |
| Type | Apartment |
Parking
| Underground | |
| Garage |
Land
| Acreage | No |
| Land Amenities | Public Transit, Hospital, Place Of Worship |
Rooms
| Level | Type | Length | Width | Dimensions |
|---|---|---|---|---|
| Flat | Kitchen | 3.35 m | 2.36 m | 3.35 m x 2.36 m |
| Flat | Dining Room | 3.35 m | 2.36 m | 3.35 m x 2.36 m |
| Flat | Living Room | 3.35 m | 3.07 m | 3.35 m x 3.07 m |
| Flat | Bedroom | 2.57 m | 2.84 m | 2.57 m x 2.84 m |
| Flat | Den | 2.9 m | 2.13 m | 2.9 m x 2.13 m |
Contact Us
Contact us for more information
Troy Anthony Decaire
Salesperson
www.troydecaire.com/
www.facebook.com/Troy-DeCaire-Real-Estate-Keller-Williams-Realty-Centres-Brokerage-162191947
twitter.com/DeCaireTroy
www.linkedin.com/in/troy-decaire-109b86a/
425 Davis Dr
Newmarket, Ontario L3Y 2P1
(905) 895-8615
(905) 895-0314















































