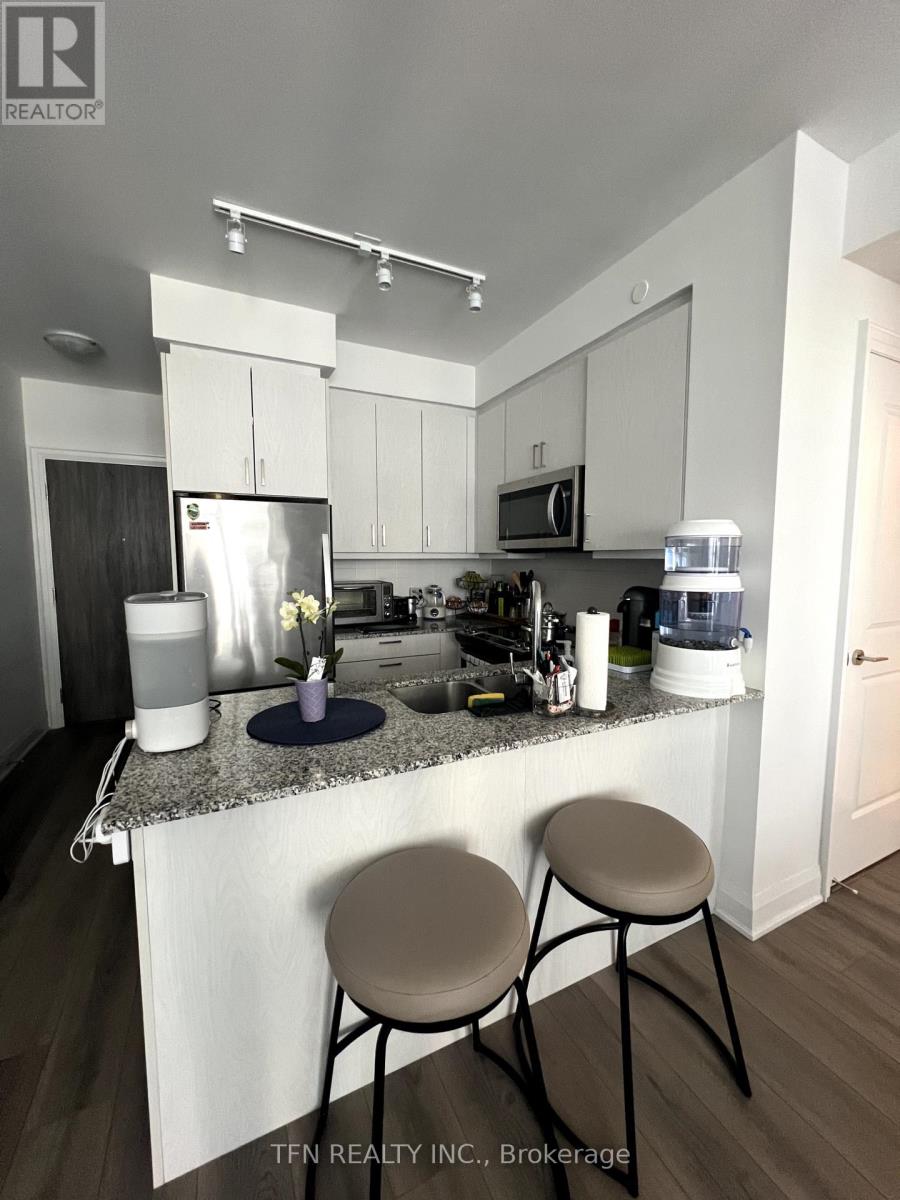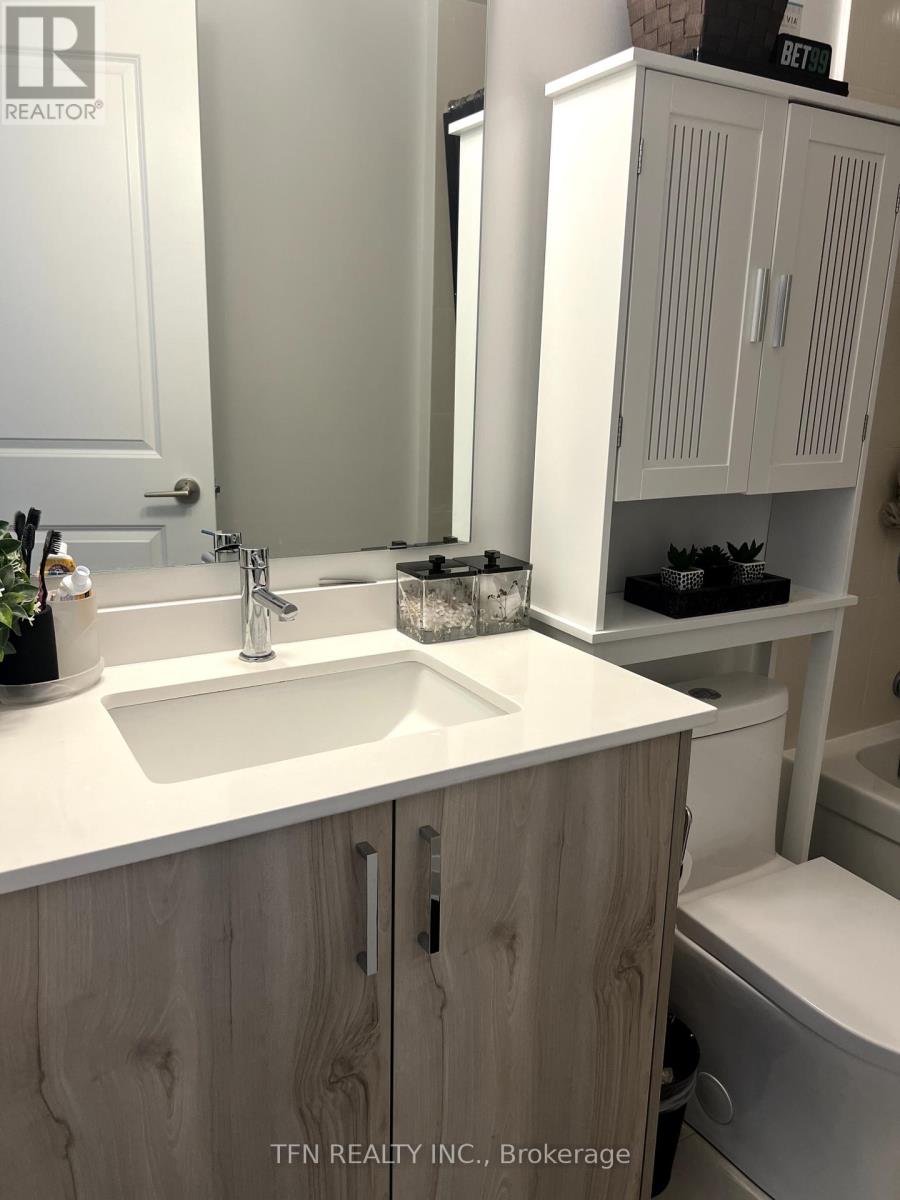1101 - 20 Gatineau Drive Vaughan, Ontario L4J 0L3
1 Bedroom
1 Bathroom
500 - 599 ft2
Central Air Conditioning
Forced Air
$2,350 Monthly
Welcome to this spacious 1-bedroom unit.1 Parking & 1 Locker Included.Open Concept Layout, 9 Ft Ceilings, Laminate Floors Thru-Out. Stainless Steel Appliances in Kitchen, Backsplash, Granite Counter. Walk-Out to Balcony from Living Room . Amazing Building Amenities: 24-Hr Concierge, Guest Suites, Party Room, Steam Room/Hot Tub, Fitness/Gym, Yoga Studio, Outdoor Grilling Station, Indoor-Outdoor Infinity Pool & More! Walking Distance To Shopping, Restaurants, Public Transit, High Rep Schools, Promenade Mall, Walmart & So Much More (id:50886)
Property Details
| MLS® Number | N12166775 |
| Property Type | Single Family |
| Community Name | Beverley Glen |
| Community Features | Pet Restrictions |
| Features | Balcony, Carpet Free |
| Parking Space Total | 1 |
Building
| Bathroom Total | 1 |
| Bedrooms Above Ground | 1 |
| Bedrooms Total | 1 |
| Age | 0 To 5 Years |
| Amenities | Storage - Locker |
| Appliances | Dishwasher, Dryer, Hood Fan, Microwave, Range, Stove, Washer, Refrigerator |
| Cooling Type | Central Air Conditioning |
| Exterior Finish | Concrete |
| Flooring Type | Laminate |
| Heating Fuel | Natural Gas |
| Heating Type | Forced Air |
| Size Interior | 500 - 599 Ft2 |
| Type | Apartment |
Parking
| Underground | |
| Garage |
Land
| Acreage | No |
Rooms
| Level | Type | Length | Width | Dimensions |
|---|---|---|---|---|
| Flat | Dining Room | 3.32 m | 4.88 m | 3.32 m x 4.88 m |
| Flat | Living Room | 3.32 m | 4.88 m | 3.32 m x 4.88 m |
| Flat | Kitchen | 3.05 m | 3.35 m | 3.05 m x 3.35 m |
| Flat | Primary Bedroom | 3.5 m | 3.2 m | 3.5 m x 3.2 m |
Contact Us
Contact us for more information
Natalia Belykh
Salesperson
Tfn Realty Inc.
71 Villarboit Cres #2
Vaughan, Ontario L4K 4K2
71 Villarboit Cres #2
Vaughan, Ontario L4K 4K2
(416) 789-0288
(416) 789-2028

























