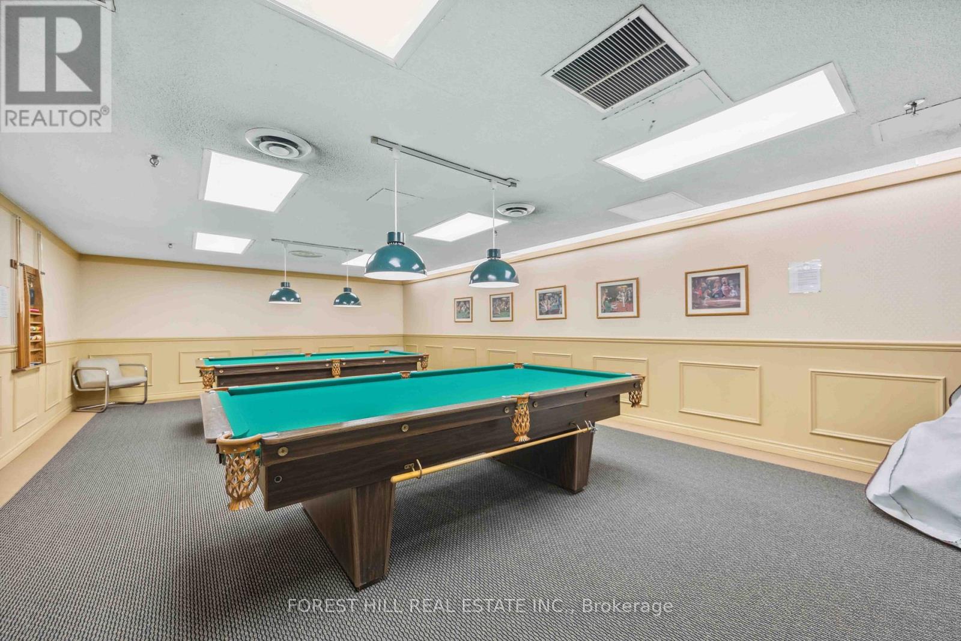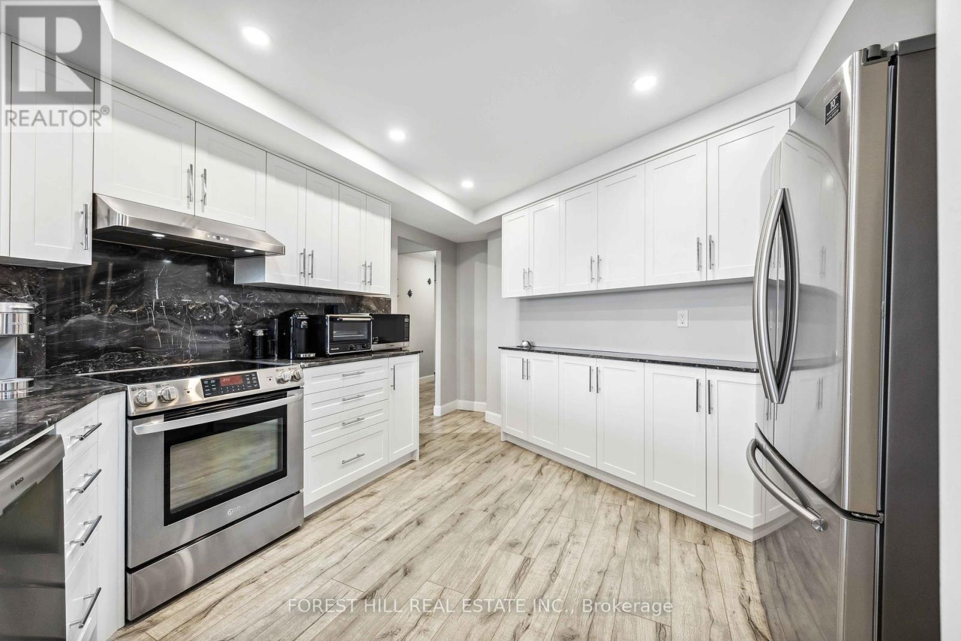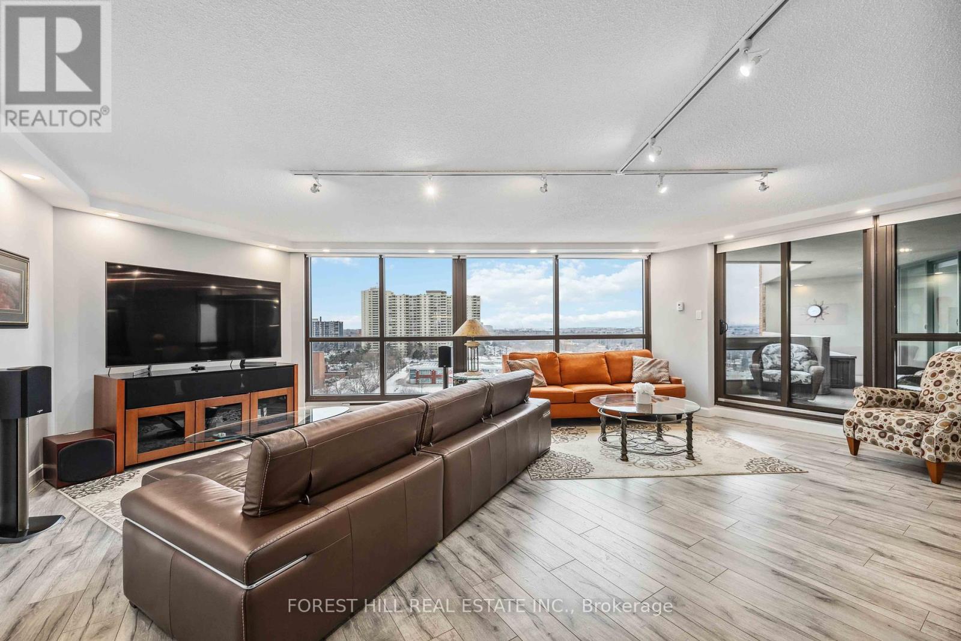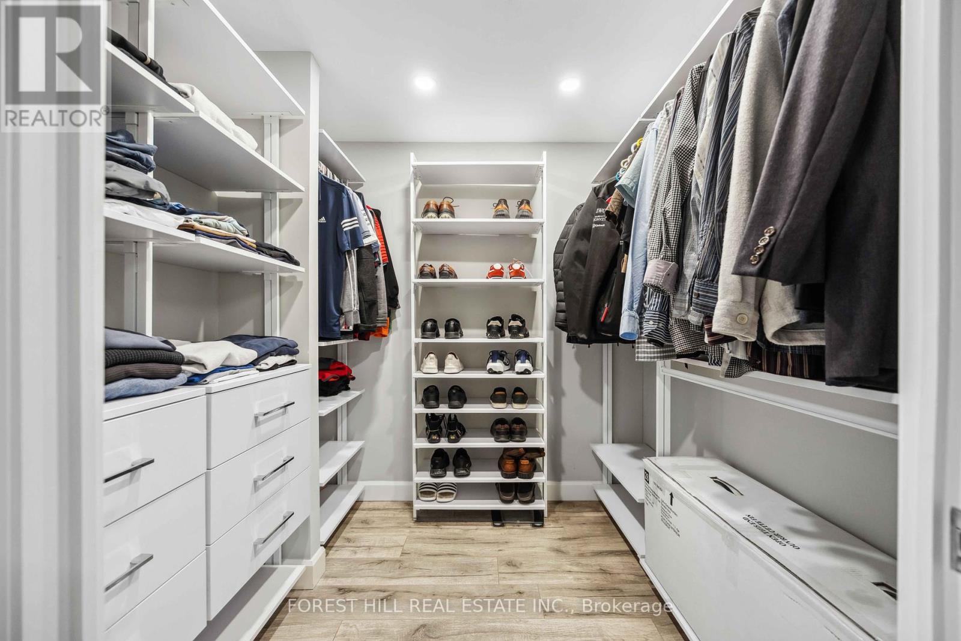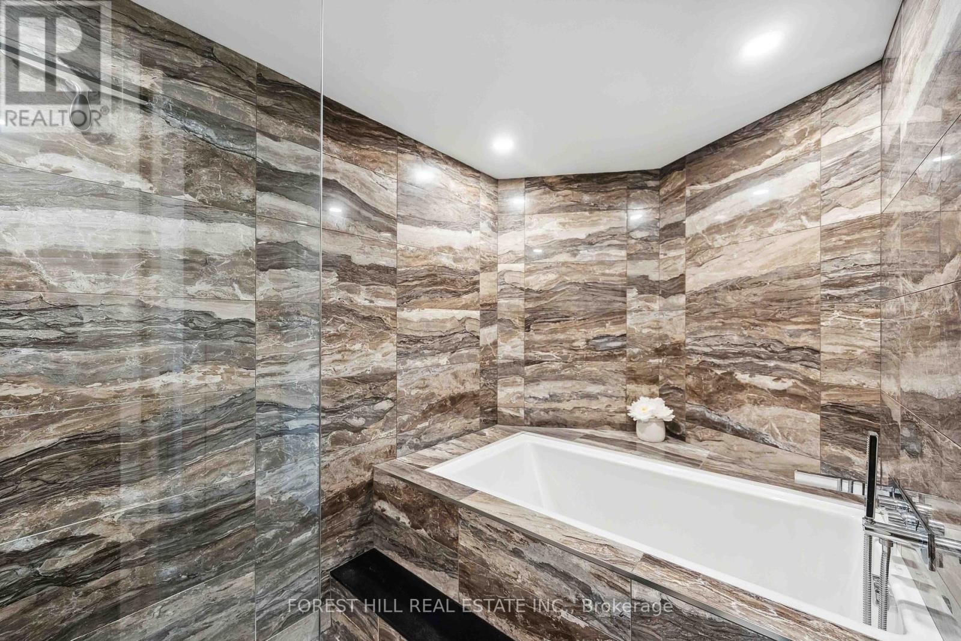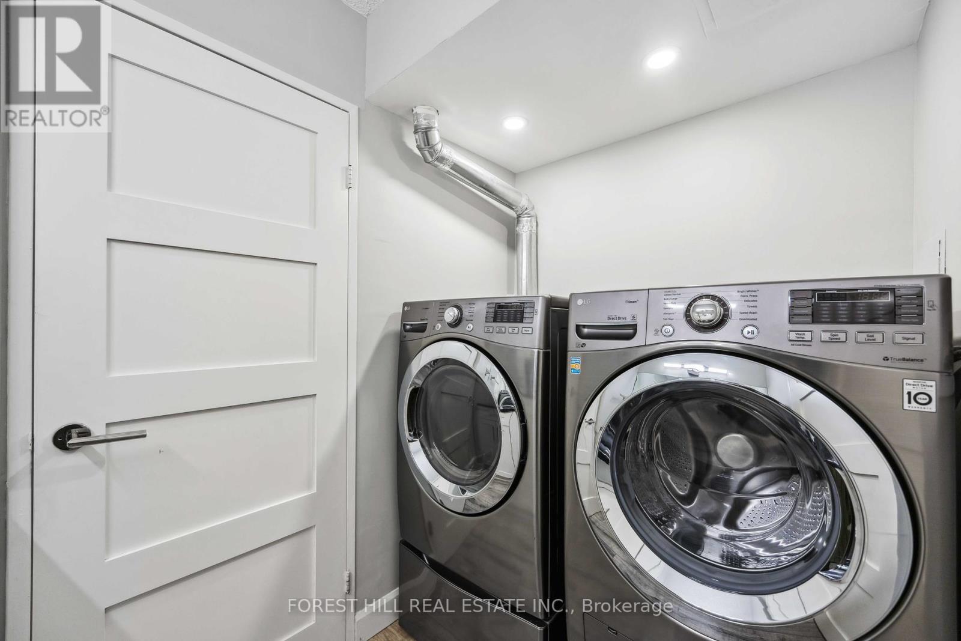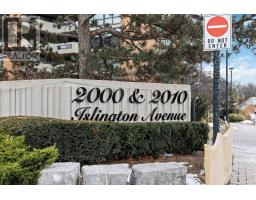1101 - 2010 Islington Avenue Toronto, Ontario M9P 3S8
$924,900Maintenance, Heat, Electricity, Water, Cable TV, Common Area Maintenance, Insurance, Parking
$1,770.46 Monthly
Maintenance, Heat, Electricity, Water, Cable TV, Common Area Maintenance, Insurance, Parking
$1,770.46 MonthlyExperience Resort-Style Living In This Beautifully Renovated 3-Bedroom, 1,900 Sq. Ft. Condo Suite With A Private Balcony. The Bright And Open Living Area Features Floor-To-Ceiling Windows, Upgraded Laminate Flooring, Pot Lights, And Modern Finishes. The Kitchen Boasts Marble Countertops And Backsplash, Stainless Steel Appliances, And A Functional Eat-In Area. The Primary Suite Is Designed With His And Her Walk-In Closets, Balcony Access, And An Ensuite Featuring A Double Sink And Bathtub. Built By Tridel, This Well-Maintained 9. 5-Acre Community Provides An Abundance Of Amenities, Including Canada's Largest Outdoor Condo Pool, A Large, Indoor Recreation Center, Lush Gardens, An Indoor Pool, Hot Tub, Sauna, Gym, Tennis And Squash Courts, Billiards, A Party Room, And More. Don't Miss This Rare Opportunity To Own A Home In An Amenity-Rich, Vibrant Community. **** EXTRAS **** All Elfs & Window Coverings. (id:50886)
Property Details
| MLS® Number | W11953364 |
| Property Type | Single Family |
| Community Name | Kingsview Village-The Westway |
| Amenities Near By | Park, Public Transit, Schools |
| Community Features | Pet Restrictions |
| Features | Balcony |
| Parking Space Total | 1 |
| Structure | Tennis Court |
Building
| Bathroom Total | 2 |
| Bedrooms Above Ground | 3 |
| Bedrooms Total | 3 |
| Amenities | Recreation Centre, Exercise Centre, Storage - Locker |
| Appliances | Dishwasher, Dryer, Oven, Refrigerator, Washer |
| Cooling Type | Central Air Conditioning |
| Exterior Finish | Brick, Concrete |
| Fire Protection | Security Guard |
| Flooring Type | Laminate |
| Heating Fuel | Natural Gas |
| Heating Type | Forced Air |
| Size Interior | 1,800 - 1,999 Ft2 |
| Type | Apartment |
Parking
| Underground |
Land
| Acreage | No |
| Land Amenities | Park, Public Transit, Schools |
Rooms
| Level | Type | Length | Width | Dimensions |
|---|---|---|---|---|
| Flat | Foyer | 2.32 m | 1.54 m | 2.32 m x 1.54 m |
| Flat | Living Room | 6.73 m | 6.43 m | 6.73 m x 6.43 m |
| Flat | Dining Room | 4.05 m | 4.36 m | 4.05 m x 4.36 m |
| Flat | Kitchen | 3.26 m | 4.35 m | 3.26 m x 4.35 m |
| Flat | Primary Bedroom | 3.54 m | 5.87 m | 3.54 m x 5.87 m |
| Flat | Bedroom 2 | 3.12 m | 4.12 m | 3.12 m x 4.12 m |
| Flat | Bedroom 3 | 5.9 m | 6.34 m | 5.9 m x 6.34 m |
Contact Us
Contact us for more information
Christina Mccown
Broker
cmccown@trebnet.com
1911 Avenue Road
Toronto, Ontario M5M 3Z9
(416) 785-1500
(416) 785-8100
www.foresthillcentral.com
Alex Ljubicic
Salesperson
1911 Avenue Road
Toronto, Ontario M5M 3Z9
(416) 785-1500
(416) 785-8100
www.foresthillcentral.com








