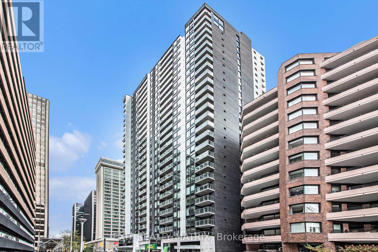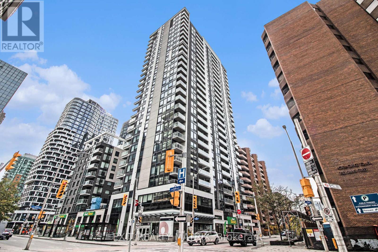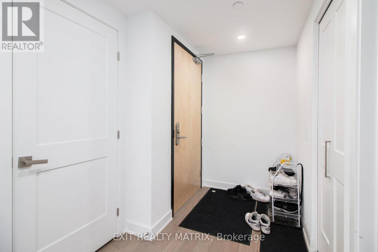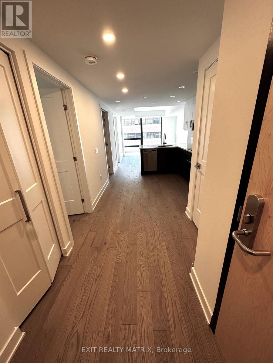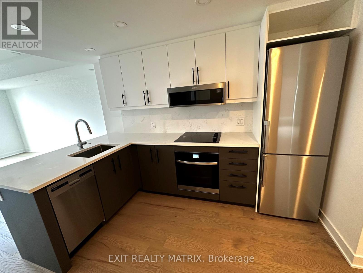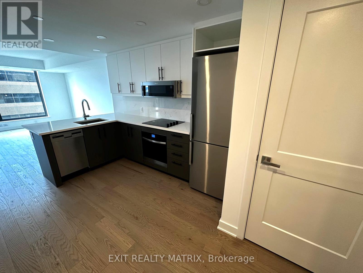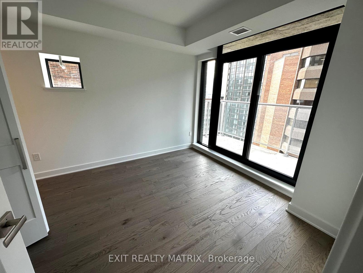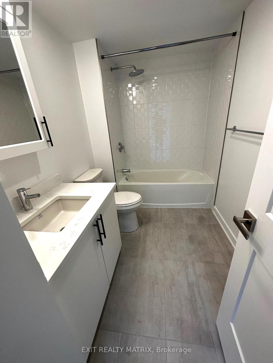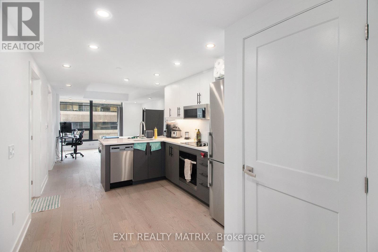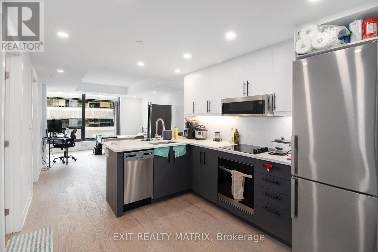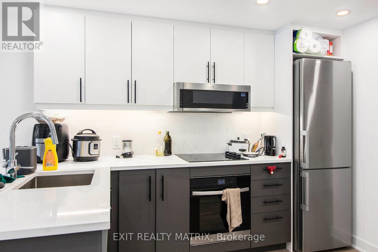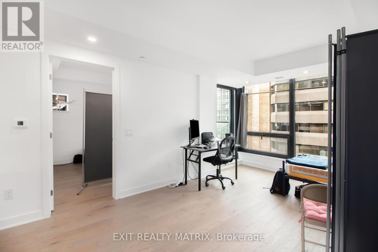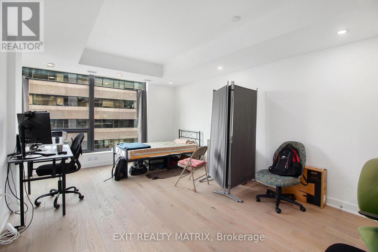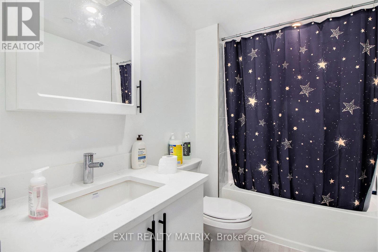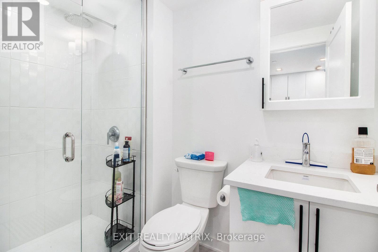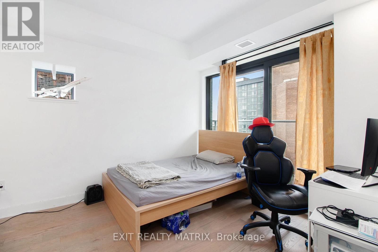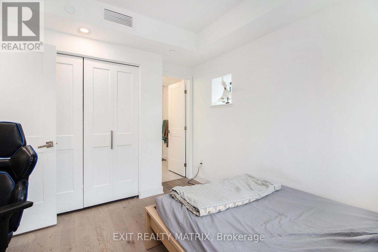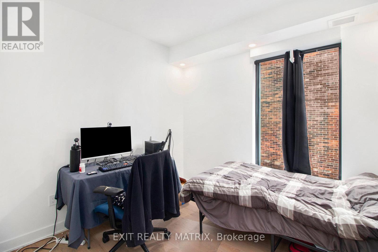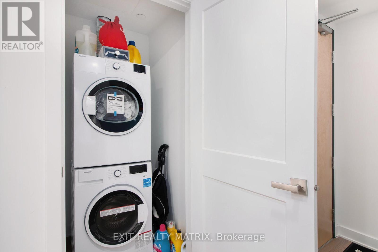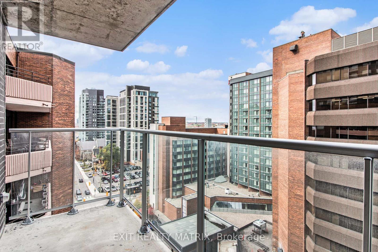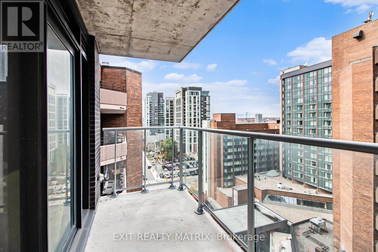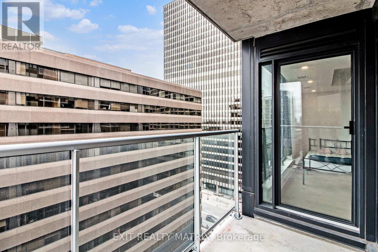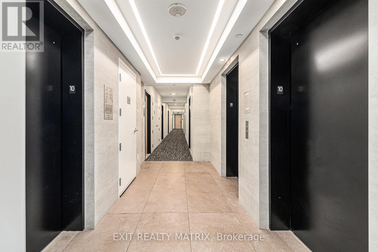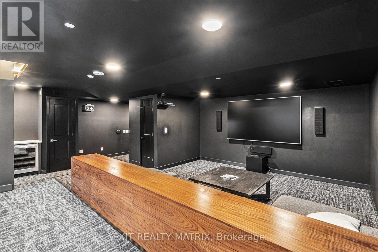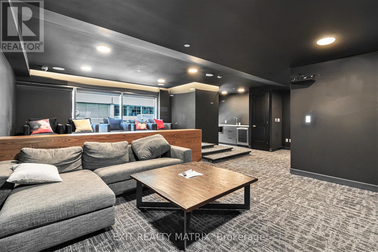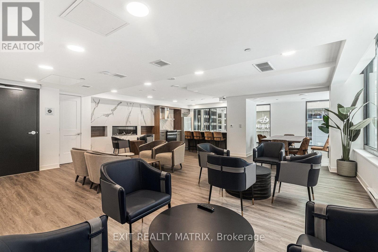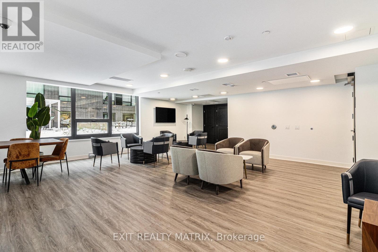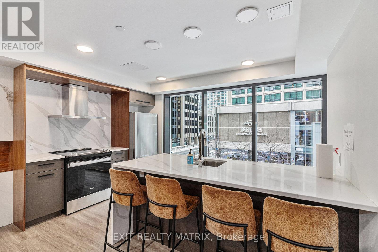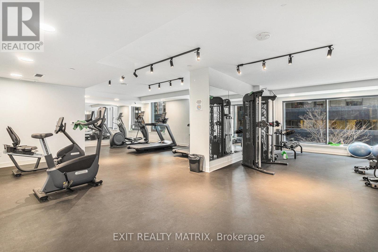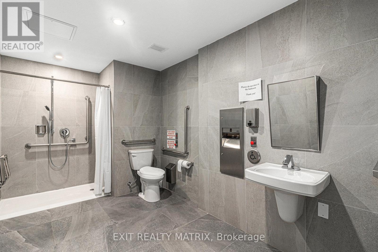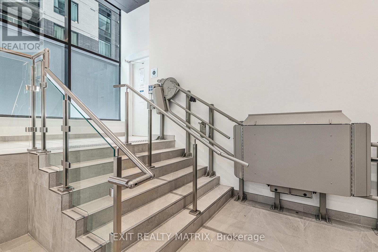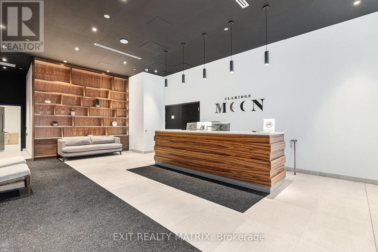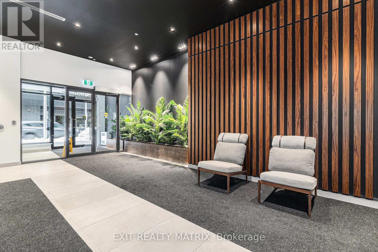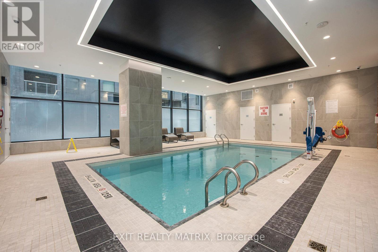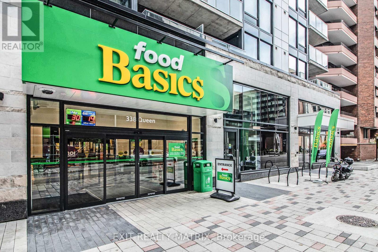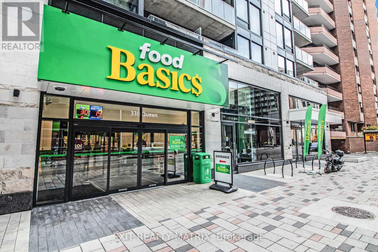1101 - 340 Queen Street Ottawa, Ontario K1R 0G1
$2,895 Monthly
Welcome to this newly built 2-bedroom, 2-bathroom condo offering the perfect blend of modern style, comfort, and convenience! Ideally located in the heart of Ottawa, this residence is just steps away from shops, restaurants, and transit-with a Food Basics grocery store right on site for your everyday needs. Step inside to discover a bright, open-concept living space with sleek finishes and contemporary design throughout. The spacious primary bedroom features a charming 4-piece ensuite bathroom, while a second 3-piece bathroom serves the main living area. Enjoy exceptional amenities including 24/7 concierge and security, a state-of-the-art fitness center, indoor pool, party/meeting lounge, exercise and media rooms, and convenient elevator access. Experience elevated city living in this newly built condominium-modern comfort, unbeatable location, and resort-style amenities all in one place! (id:50886)
Property Details
| MLS® Number | X12486361 |
| Property Type | Single Family |
| Community Name | 4101 - Ottawa Centre |
| Amenities Near By | Public Transit |
| Community Features | Pets Not Allowed |
| Features | Elevator, Balcony |
| Pool Type | Indoor Pool |
| Structure | Patio(s) |
Building
| Bathroom Total | 2 |
| Bedrooms Above Ground | 2 |
| Bedrooms Total | 2 |
| Amenities | Security/concierge, Exercise Centre, Party Room, Storage - Locker |
| Appliances | Cooktop, Dryer, Oven, Stove, Washer, Refrigerator |
| Basement Type | None |
| Cooling Type | Central Air Conditioning |
| Exterior Finish | Concrete |
| Foundation Type | Poured Concrete |
| Heating Fuel | Natural Gas |
| Heating Type | Forced Air |
| Size Interior | 800 - 899 Ft2 |
| Type | Apartment |
Parking
| No Garage |
Land
| Acreage | No |
| Land Amenities | Public Transit |
Rooms
| Level | Type | Length | Width | Dimensions |
|---|---|---|---|---|
| Main Level | Foyer | 2.62 m | 1.84 m | 2.62 m x 1.84 m |
| Main Level | Kitchen | 3.46 m | 2.87 m | 3.46 m x 2.87 m |
| Main Level | Living Room | 2.43 m | 3.65 m | 2.43 m x 3.65 m |
| Main Level | Primary Bedroom | 3.63 m | 2.87 m | 3.63 m x 2.87 m |
| Main Level | Bedroom | 2.95 m | 3.2 m | 2.95 m x 3.2 m |
| Main Level | Bathroom | 3.05 m | 1.72 m | 3.05 m x 1.72 m |
| Main Level | Bathroom | 2.57 m | 1.39 m | 2.57 m x 1.39 m |
| Main Level | Laundry Room | 1.01 m | 0.94 m | 1.01 m x 0.94 m |
| Main Level | Other | 2.85 m | 3.65 m | 2.85 m x 3.65 m |
https://www.realtor.ca/real-estate/29041199/1101-340-queen-street-ottawa-4101-ottawa-centre
Contact Us
Contact us for more information
Maggie Tessier
Broker of Record
www.tessierteam.ca/
www.facebook.com/thetessierteam
twitter.com/maggietessier
ca.linkedin.com/pub/dir/Maggie/Tessier
785 Notre Dame St, Po Box 1345
Embrun, Ontario K0A 1W0
(613) 443-4300
(613) 443-5743
www.exitottawa.com/
Marie-Pierre Fortin
Salesperson
785 Notre Dame St, Po Box 1345
Embrun, Ontario K0A 1W0
(613) 443-4300
(613) 443-5743
www.exitottawa.com/

