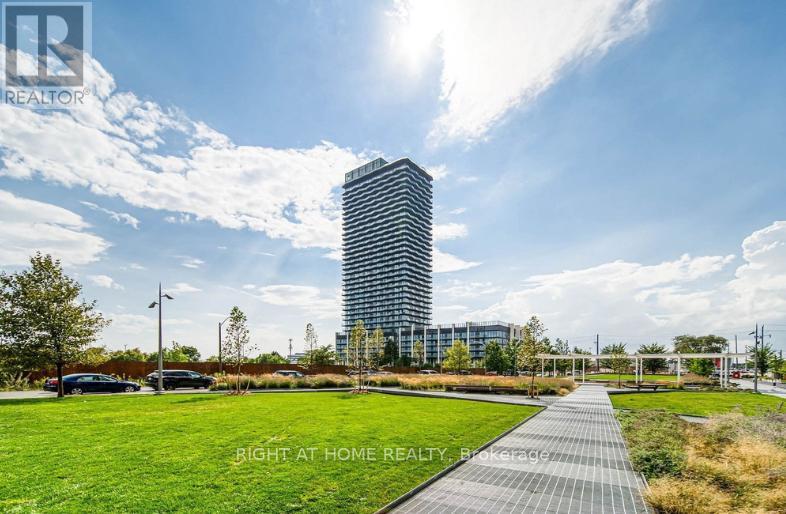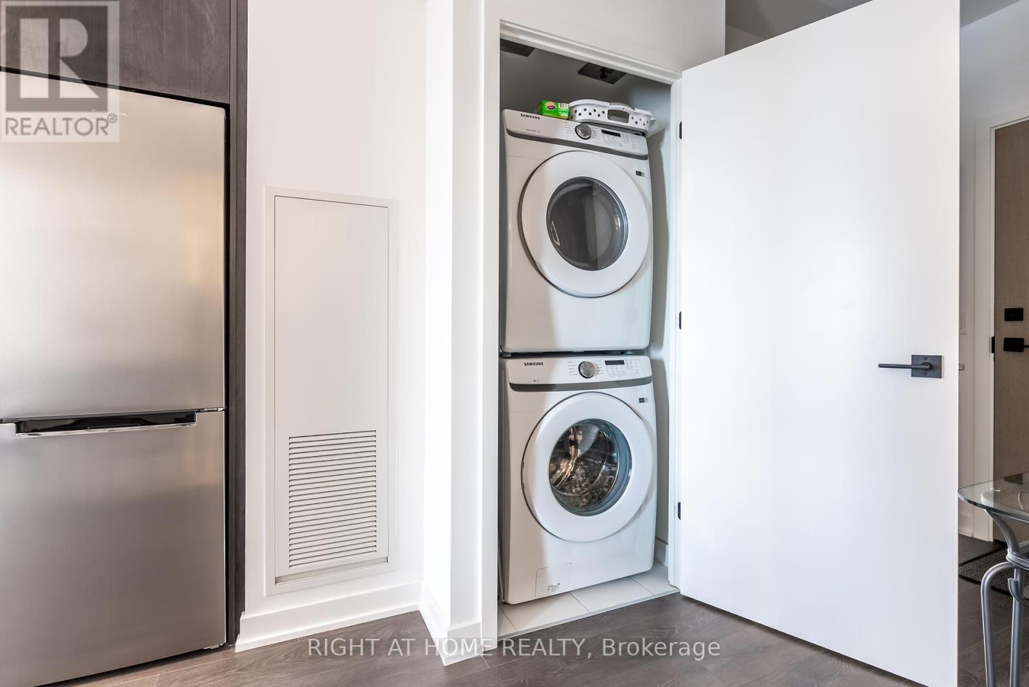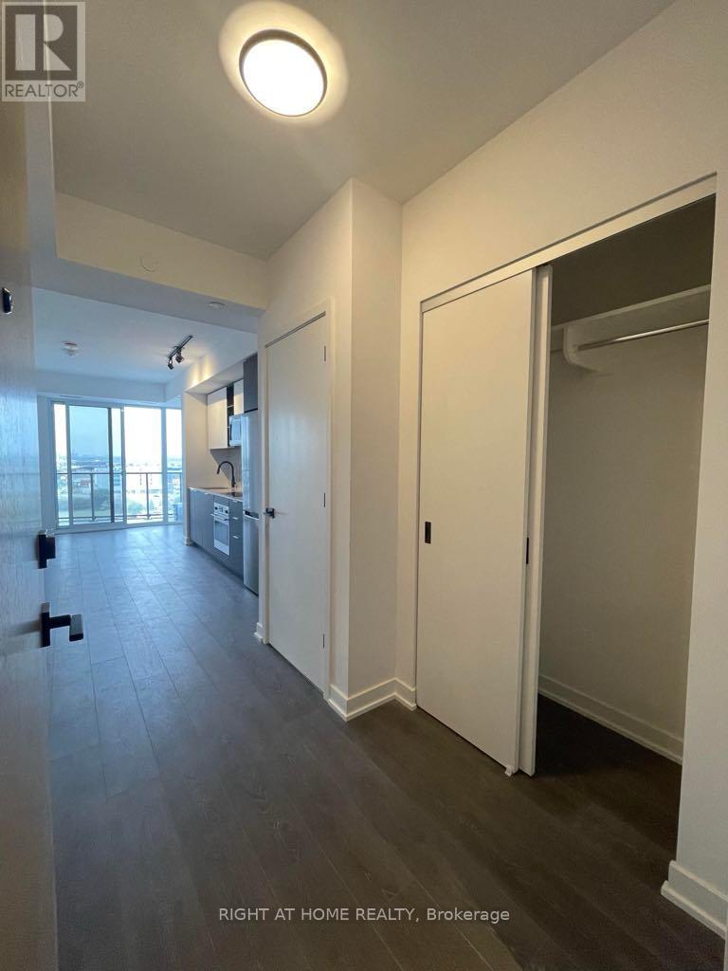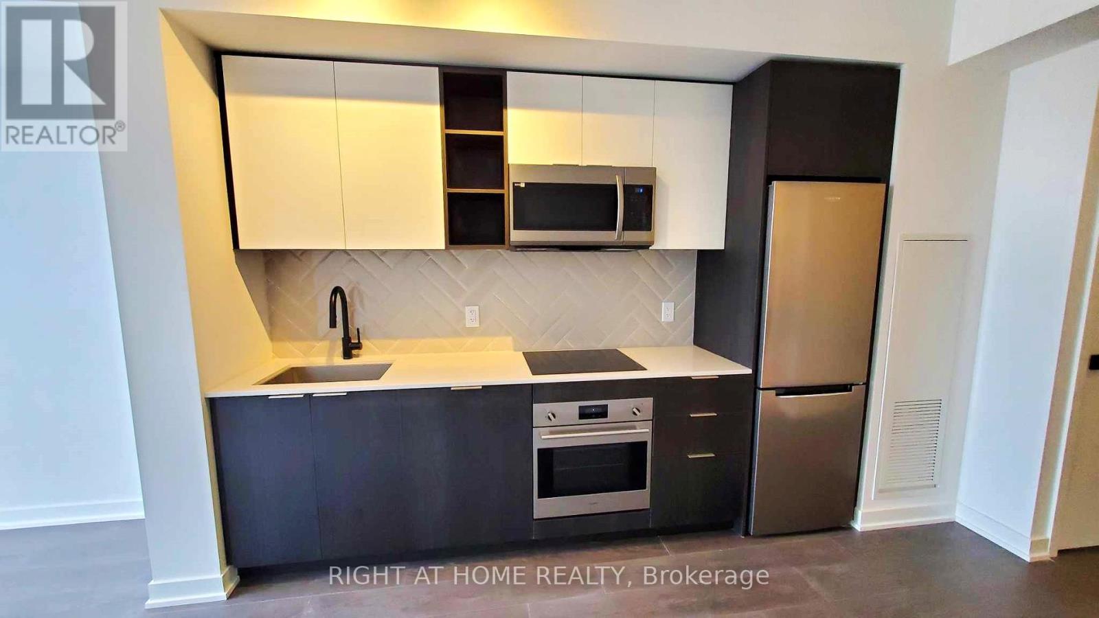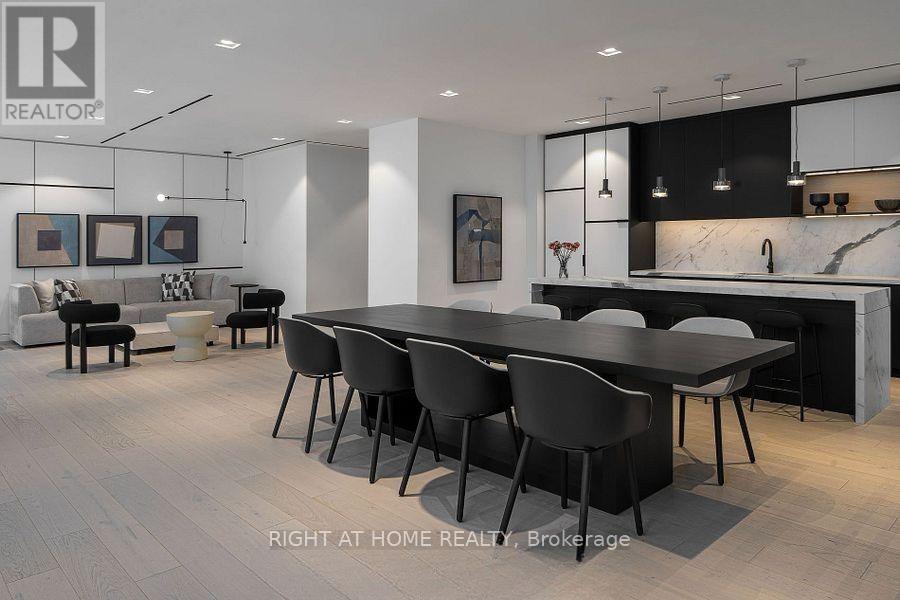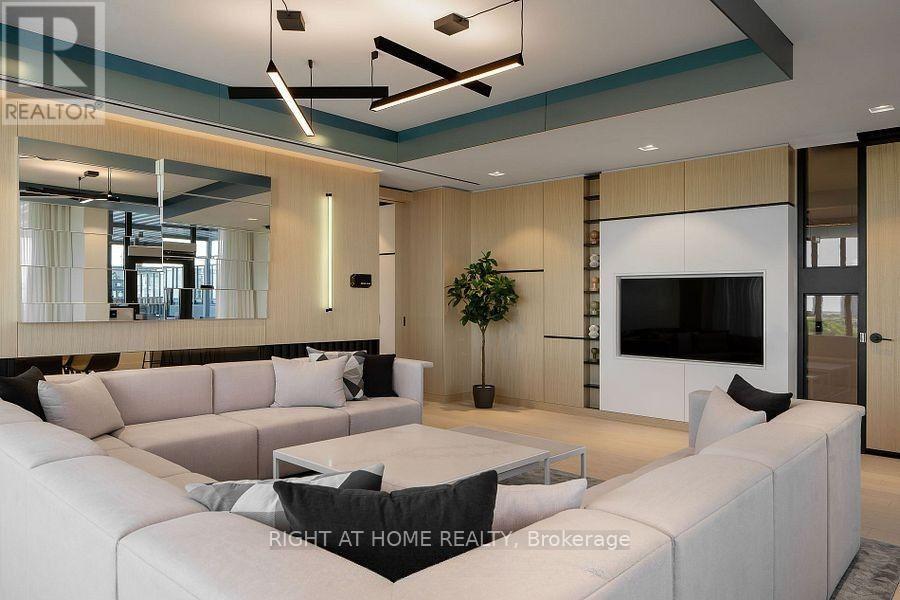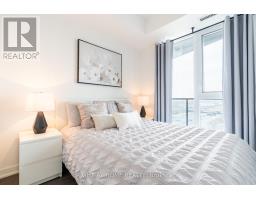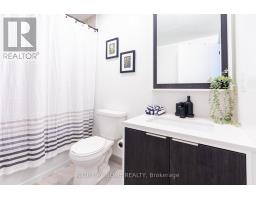1101 - 36 Zorra Street Toronto, Ontario M8Z 0G5
$469,000Maintenance, Heat, Common Area Maintenance, Insurance
$313.54 Monthly
Maintenance, Heat, Common Area Maintenance, Insurance
$313.54 MonthlyVibrant Community Condo Living in the Heart of Etobicoke. Live Somewhere Special. Discover the sleek, contemporary design of unit "Burnhamthorpe" at 36 Zorra St, crafted by Altree and Ellis Don Builders. This 1-bed, 1-bath condo features a highly functional open-concept layout with stylish laminate flooring throughout. Expansive windows and high ceilings allow natural light to flood the space, offering unobstructed views all day long. Move-in ready with top-of-the-line finishes, including a gourmet kitchen with stainless steel, energy-efficient Fulgor Milano appliances, soft-close cabinetry and Gleaming quartz countertop. Enjoy access to over 9,500 sqft of premium amenities, including a fitness centre with sauna, yoga/boxing studio, kids' playroom, arcade lounge, party room, TV lounge, and more. The outdoor spaces are equally impressive, featuring BBQ areas, fire pits, a children's playground, an infinity pool, and even a dog park. For added convenience, there is an exclusive shuttle bus to Kipling TTC Station during rush hours. Located near shopping, dining, parks, and entertainment, this condo provides the perfect blend of luxury, style, and accessibility in the heart of Etobicoke. (id:50886)
Property Details
| MLS® Number | W12121184 |
| Property Type | Single Family |
| Community Name | Islington-City Centre West |
| Amenities Near By | Park, Public Transit, Schools |
| Community Features | Pet Restrictions, Community Centre |
| Features | Balcony, Carpet Free, In Suite Laundry |
| Parking Space Total | 1 |
| View Type | View |
Building
| Bathroom Total | 1 |
| Bedrooms Above Ground | 1 |
| Bedrooms Total | 1 |
| Amenities | Exercise Centre, Recreation Centre, Party Room, Storage - Locker, Security/concierge |
| Appliances | Oven - Built-in, Range, All, Cooktop, Dishwasher, Dryer, Microwave, Stove, Washer, Window Coverings, Refrigerator |
| Cooling Type | Central Air Conditioning |
| Exterior Finish | Concrete |
| Fire Protection | Security Guard, Smoke Detectors |
| Heating Fuel | Natural Gas |
| Heating Type | Forced Air |
| Type | Apartment |
Parking
| Underground | |
| No Garage |
Land
| Acreage | No |
| Land Amenities | Park, Public Transit, Schools |
Rooms
| Level | Type | Length | Width | Dimensions |
|---|---|---|---|---|
| Flat | Living Room | 6.1 m | 2.74 m | 6.1 m x 2.74 m |
| Flat | Dining Room | 6.1 m | 2.74 m | 6.1 m x 2.74 m |
| Flat | Kitchen | 6.1 m | 2.74 m | 6.1 m x 2.74 m |
| Flat | Bedroom | 2.92 m | 2.44 m | 2.92 m x 2.44 m |
| Flat | Bathroom | Measurements not available | ||
| Flat | Foyer | Measurements not available |
Contact Us
Contact us for more information
Irissa Vesselinov Loutchanska
Salesperson
480 Eglinton Ave West #30, 106498
Mississauga, Ontario L5R 0G2
(905) 565-9200
(905) 565-6677
www.rightathomerealty.com/

