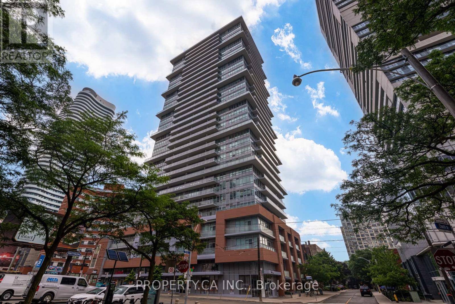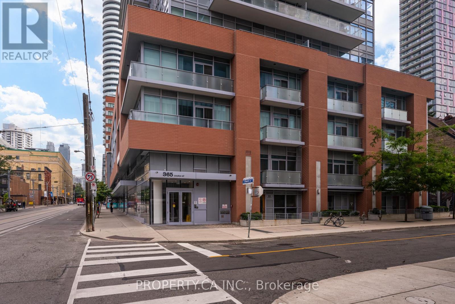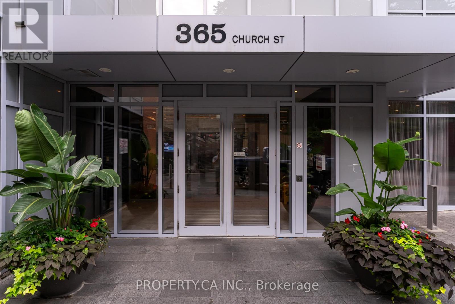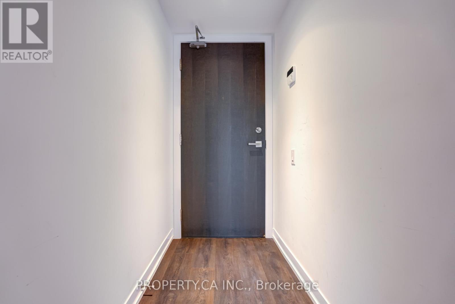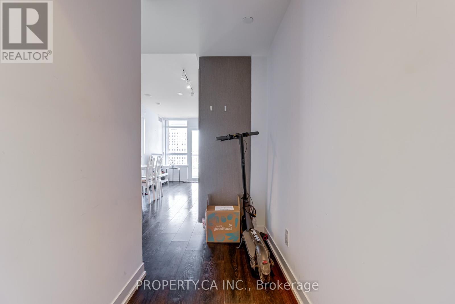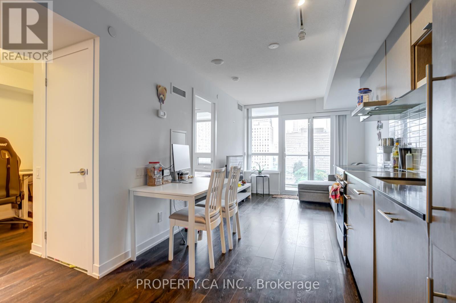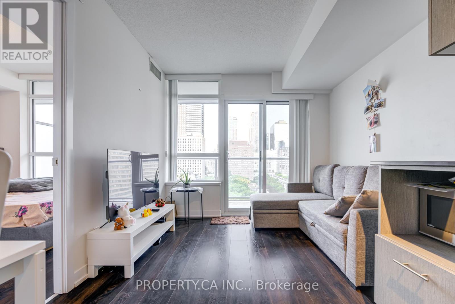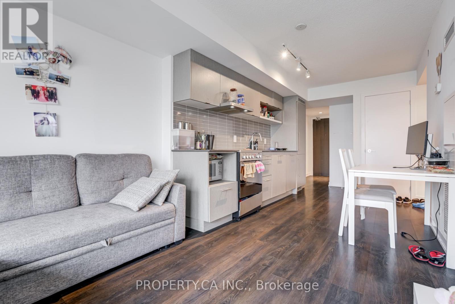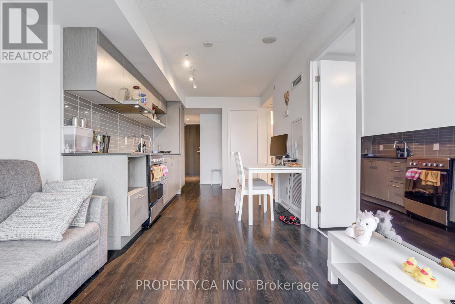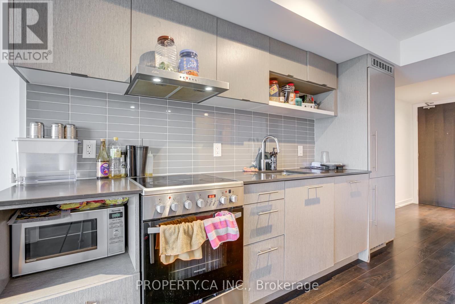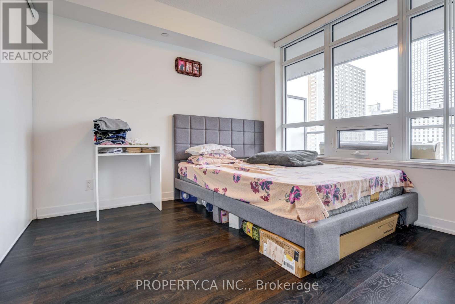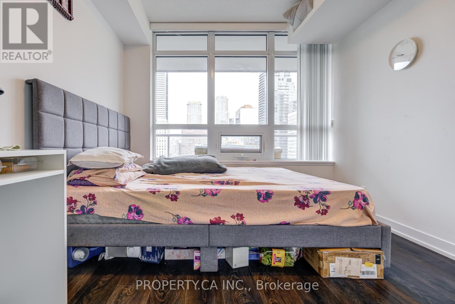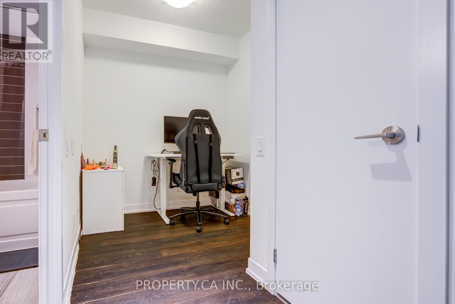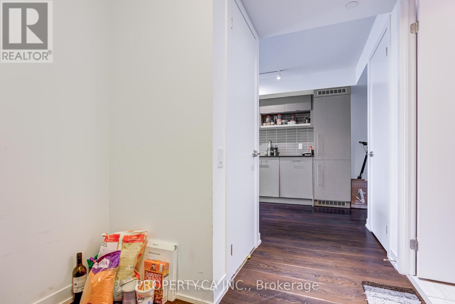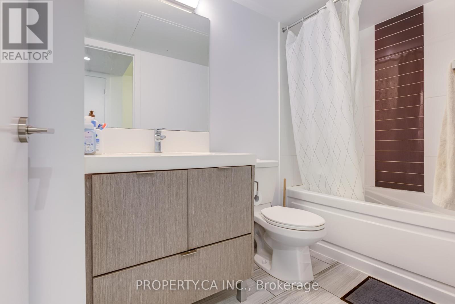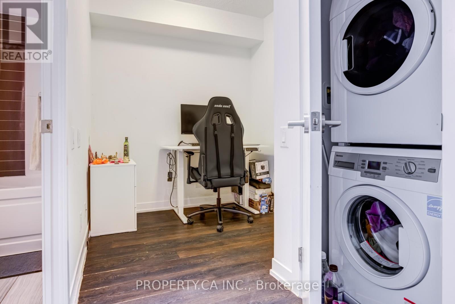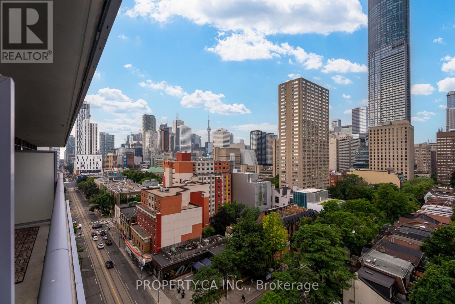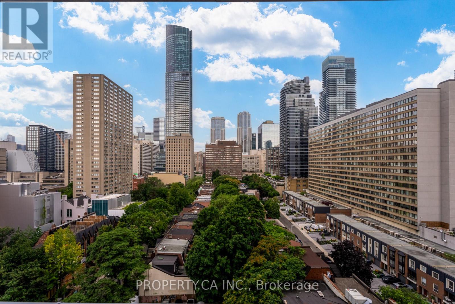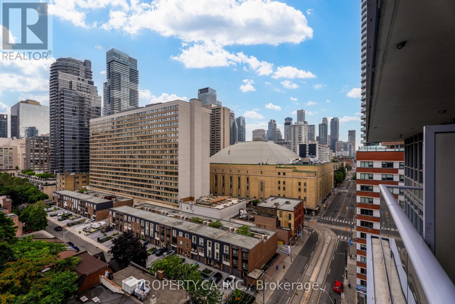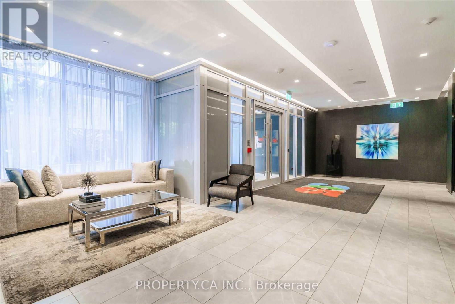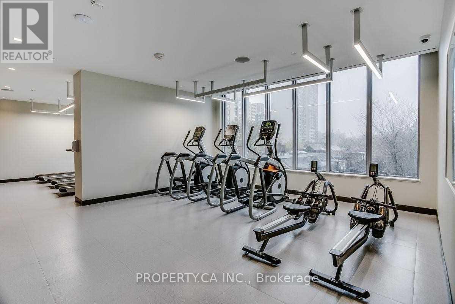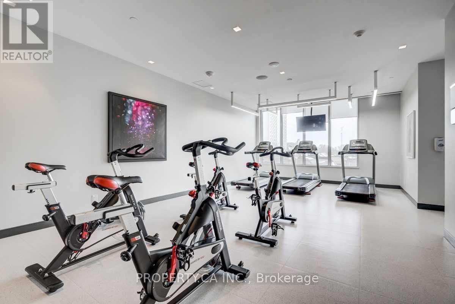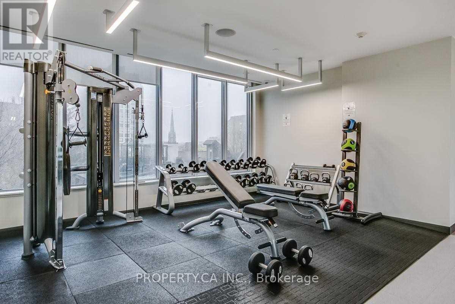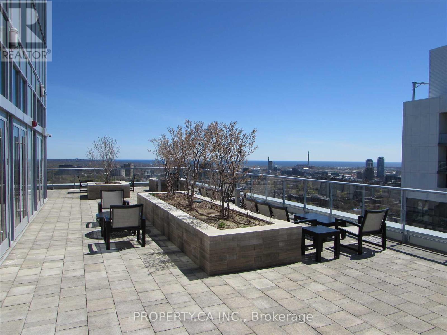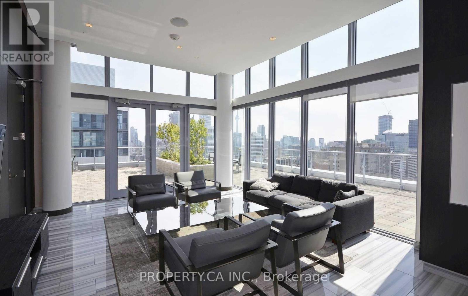1101 - 365 Church Street Toronto, Ontario M5B 0B5
$2,350 Monthly
Bright & Functional 1+Den Suite at Menkes' 365 Church Condos! Welcome to this stylish and intelligently designed 1-bedroom plus den residence offering stunning clear west views and an inviting private balcony-perfect for relaxing or enjoying evening sunsets over the city skyline. The functional open-concept layout features modern laminate flooring throughout, a sleek kitchen with built-in stainless steel appliances, quartz countertops, and ample cabinetry, and a spacious living and dining area ideal for entertaining. The den provides the perfect space for a home office, study area, or guest room, making this unit a great choice for professionals, students, or investors alike. Enjoy access to exceptional building amenities including a 24-hour concierge, fully equipped fitness centre, rooftop terrace with BBQ area, party room, media lounge, and more. Located in the heart of downtown Toronto, you're just steps to College Subway Station, Yonge Street, Loblaws, Eaton Centre, Toronto Metropolitan University (TMU), restaurants, cafés, and all the conveniences of urban living. A bright, modern home in a high-demand location, this is downtown living at its finest! (id:50886)
Property Details
| MLS® Number | C12544412 |
| Property Type | Single Family |
| Community Name | Church-Yonge Corridor |
| Amenities Near By | Hospital, Park, Place Of Worship, Public Transit |
| Community Features | Pets Allowed With Restrictions, Community Centre |
| Features | Balcony, In Suite Laundry |
Building
| Bathroom Total | 1 |
| Bedrooms Above Ground | 1 |
| Bedrooms Below Ground | 1 |
| Bedrooms Total | 2 |
| Age | 0 To 5 Years |
| Amenities | Security/concierge, Exercise Centre, Party Room, Visitor Parking |
| Appliances | Dishwasher, Dryer, Microwave, Stove, Washer, Window Coverings, Refrigerator |
| Basement Type | None |
| Cooling Type | Central Air Conditioning |
| Exterior Finish | Brick |
| Flooring Type | Laminate |
| Heating Fuel | Natural Gas |
| Heating Type | Forced Air |
| Size Interior | 500 - 599 Ft2 |
| Type | Apartment |
Parking
| No Garage |
Land
| Acreage | No |
| Land Amenities | Hospital, Park, Place Of Worship, Public Transit |
Rooms
| Level | Type | Length | Width | Dimensions |
|---|---|---|---|---|
| Flat | Living Room | 2.8 m | 2.57 m | 2.8 m x 2.57 m |
| Flat | Kitchen | 3.38 m | 2.62 m | 3.38 m x 2.62 m |
| Flat | Dining Room | 3.38 m | 2.62 m | 3.38 m x 2.62 m |
| Flat | Bedroom | 3.16 m | 2.8 m | 3.16 m x 2.8 m |
| Flat | Den | 2.07 m | 1.82 m | 2.07 m x 1.82 m |
Contact Us
Contact us for more information
Peter Hsiao-Yu Yen
Salesperson
36 Distillery Lane Unit 500
Toronto, Ontario M5A 3C4
(416) 583-1660
(416) 352-1740
www.property.ca/

