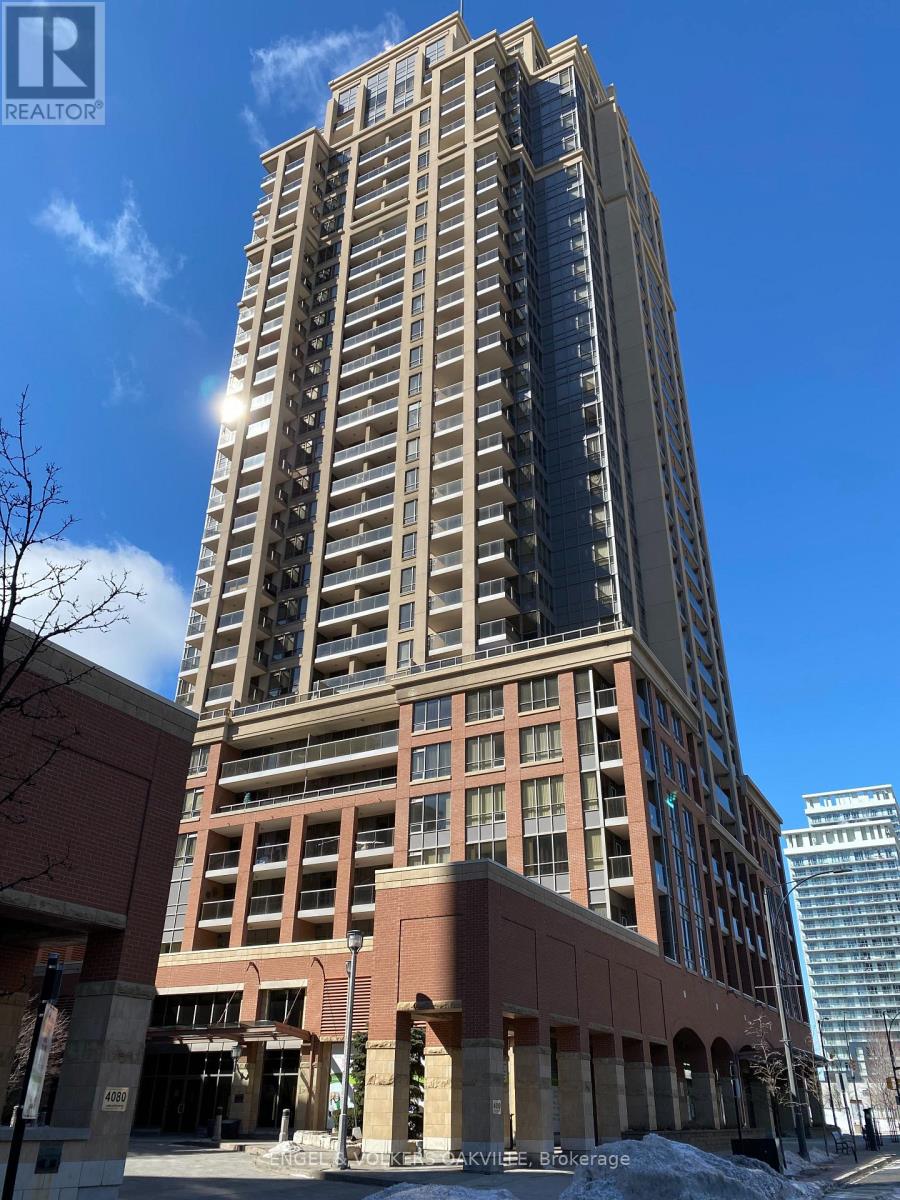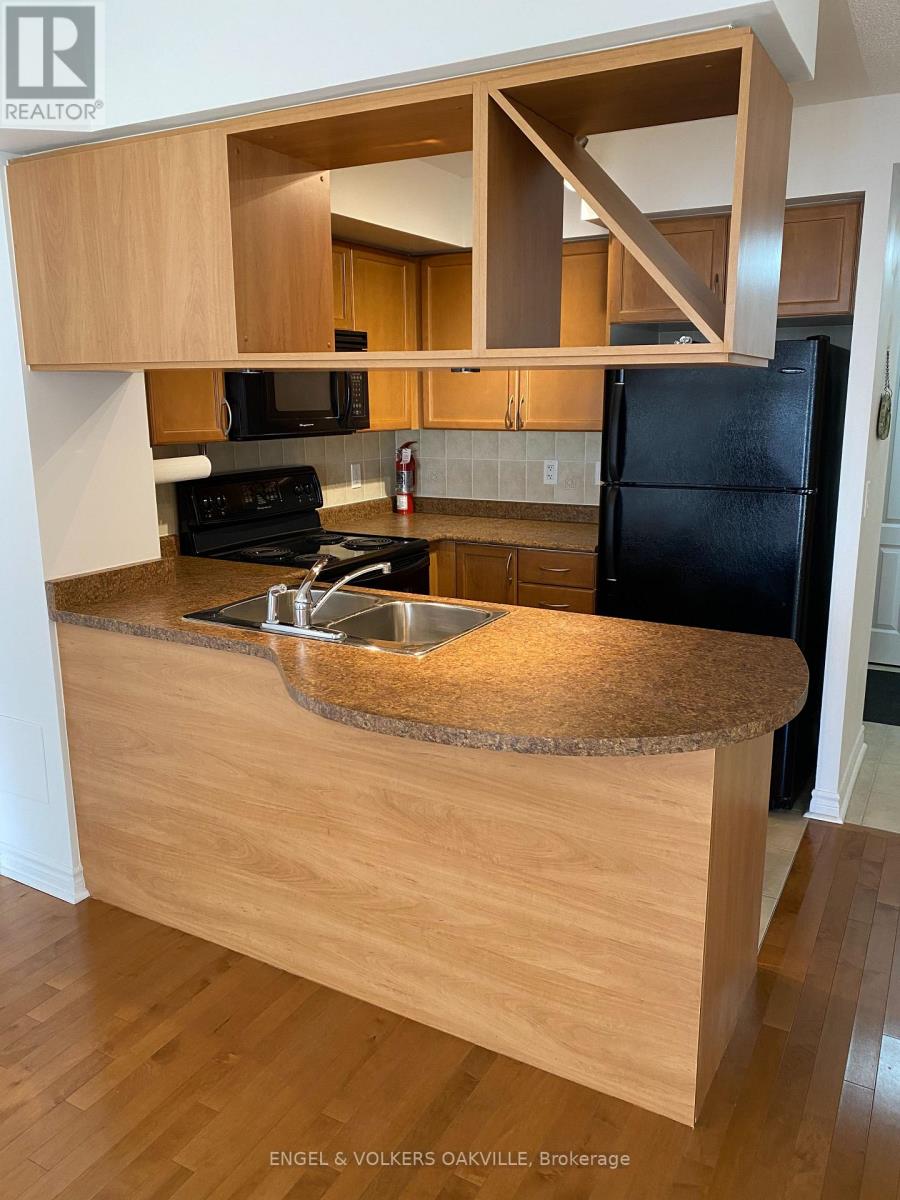1101 - 4090 Living Arts Drive Mississauga, Ontario L5B 4M8
2 Bedroom
1 Bathroom
600 - 699 ft2
Indoor Pool
Central Air Conditioning
Forced Air
$2,450 Monthly
Your Opportunity To Live At The Capital By Daniels City Centre. Absolutely Everything At Your Door Step With Southern ExposureOverlooking Celebration Sq. Grand Lobby With 24 Hour Concierge, Muskoka Inspired Lounge, Gym, Cardio Room, Indoor Pool/Whirlpool, Party Room, Theatre, Sports Lounge With Billiards, Foosball And Air Hockey. Private Outdoor Bbq And Guest Suite. Steps To Square One, Sheridan College, CityHall, Library, Public Transit And Hwy 403 (id:50886)
Property Details
| MLS® Number | W12048442 |
| Property Type | Single Family |
| Community Name | City Centre |
| Community Features | Pet Restrictions |
| Features | Balcony |
| Parking Space Total | 1 |
| Pool Type | Indoor Pool |
| View Type | City View |
Building
| Bathroom Total | 1 |
| Bedrooms Above Ground | 1 |
| Bedrooms Below Ground | 1 |
| Bedrooms Total | 2 |
| Age | 16 To 30 Years |
| Amenities | Security/concierge, Exercise Centre, Storage - Locker |
| Appliances | Dishwasher, Dryer, Stove, Washer, Refrigerator |
| Cooling Type | Central Air Conditioning |
| Exterior Finish | Brick |
| Flooring Type | Hardwood, Carpeted |
| Heating Fuel | Natural Gas |
| Heating Type | Forced Air |
| Size Interior | 600 - 699 Ft2 |
| Type | Apartment |
Parking
| Underground | |
| Garage |
Land
| Acreage | No |
Rooms
| Level | Type | Length | Width | Dimensions |
|---|---|---|---|---|
| Main Level | Living Room | 3.2 m | 2.5 m | 3.2 m x 2.5 m |
| Main Level | Dining Room | 3.2 m | 2.5 m | 3.2 m x 2.5 m |
| Main Level | Kitchen | 3.04 m | 2.3 m | 3.04 m x 2.3 m |
| Main Level | Primary Bedroom | 3.2 m | 3.2 m | 3.2 m x 3.2 m |
| Main Level | Den | 2.9 m | 2.05 m | 2.9 m x 2.05 m |
Contact Us
Contact us for more information
Steve Ashby
Salesperson
www.steveashby.evrealestate.com/
Engel & Volkers Oakville
228 Lakeshore Rd E #201
Oakville, Ontario L6J 1H8
228 Lakeshore Rd E #201
Oakville, Ontario L6J 1H8
(905) 815-8788













































