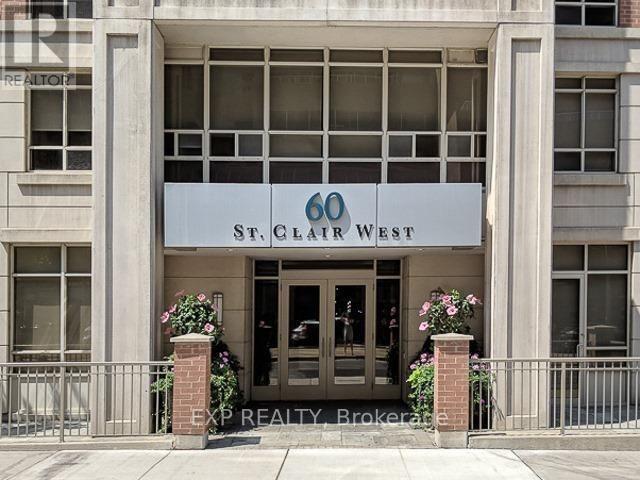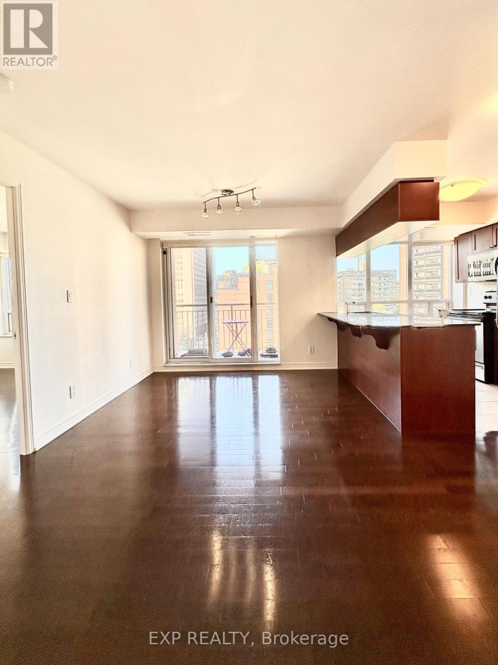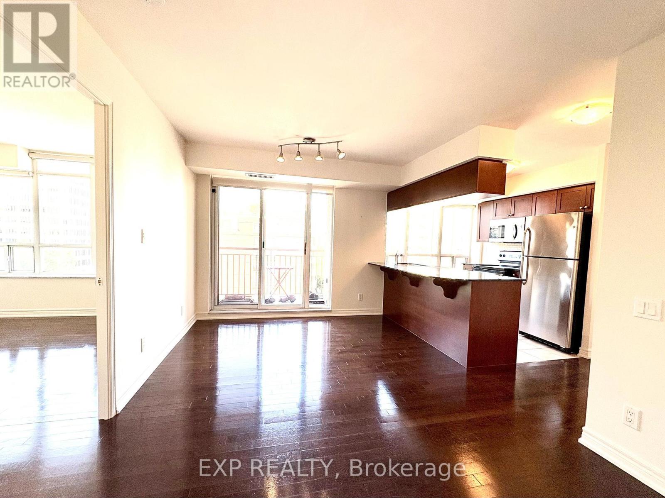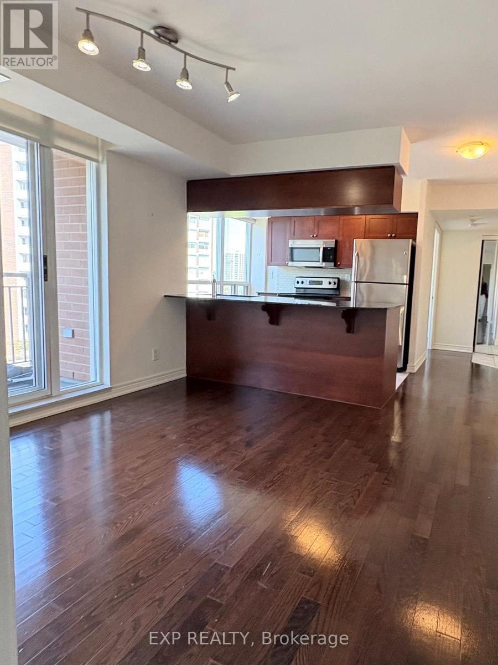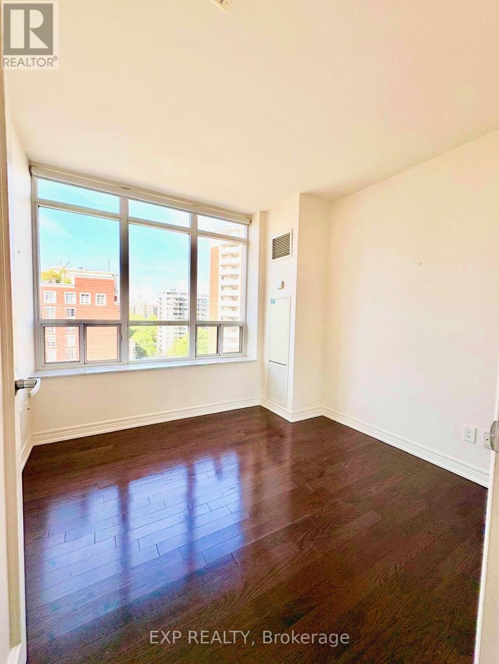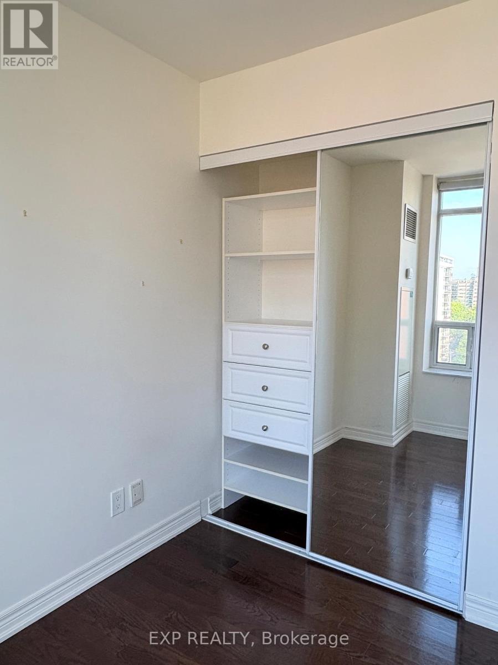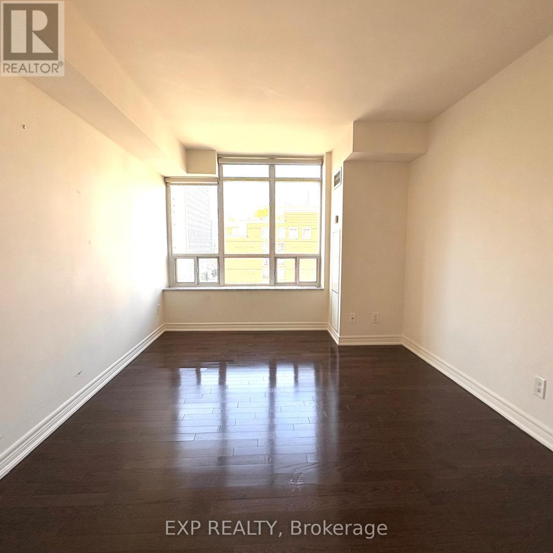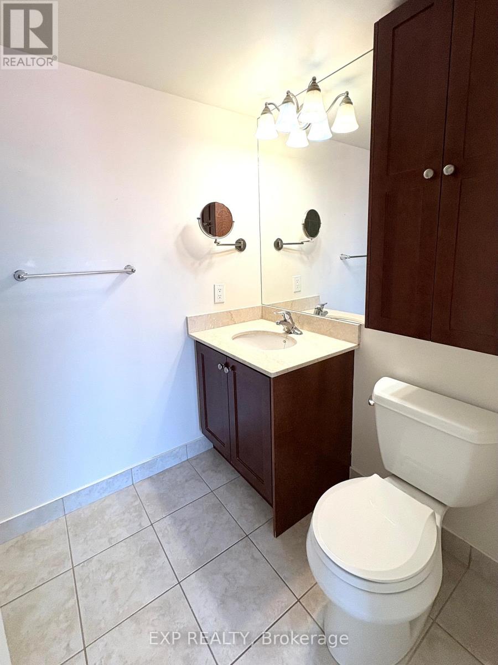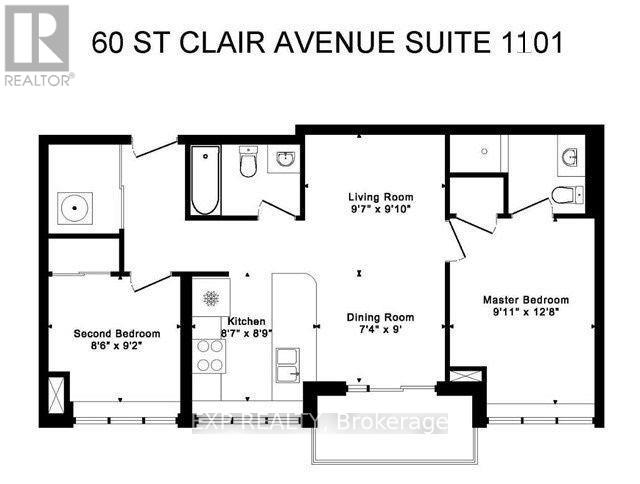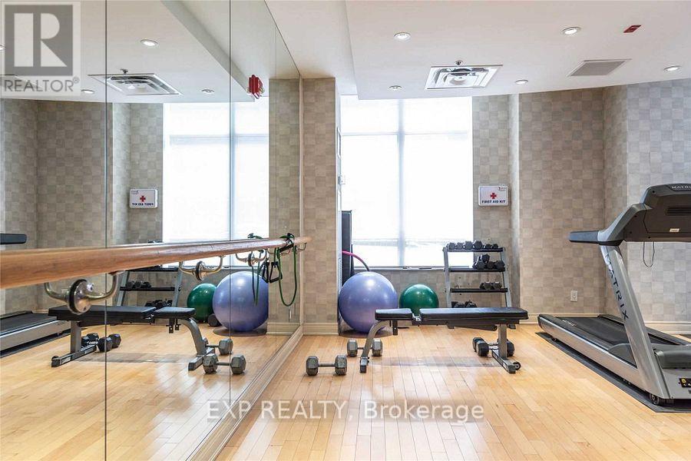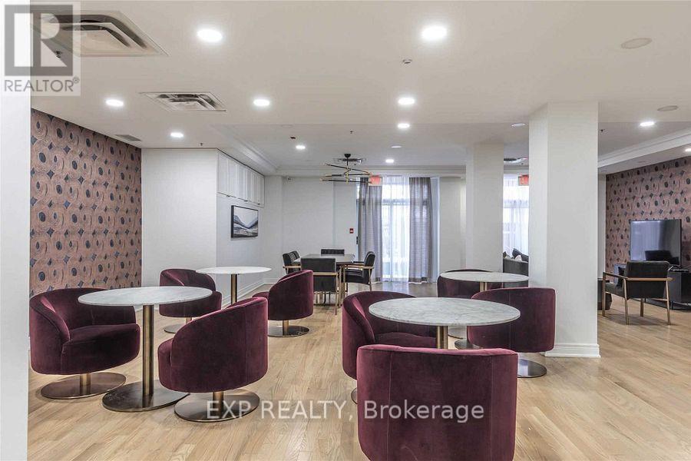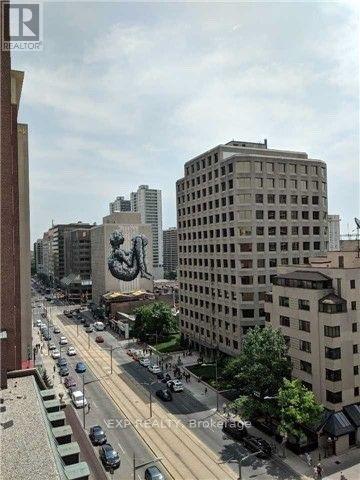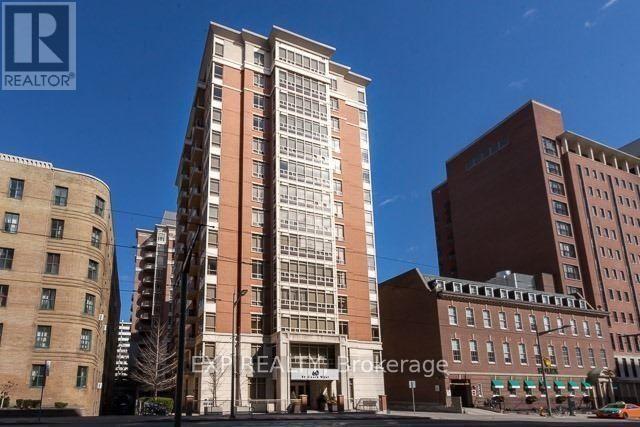2 Bedroom
2 Bathroom
700 - 799 ft2
Central Air Conditioning
Forced Air
$3,200 Monthly
Avenue & St.Clair West Facing Suite 2 Bed 2 Bath Split Plan Ss Appliances, Hardwood, Breakfast Bar, Locker & Outdoor Space W/Views Of The City. Functional Layout For Young Professionals & Families Starting Out Needing Space. Lots Of Natural Light Unobstructed Views In Every Room Including Kitchen. Great Location, Close To Hospitals, Downtown, & Walking Distance To Stores For Convenience. Well Managed Professional Building In A Safe Convenient Location. (id:50886)
Property Details
|
MLS® Number
|
C12409203 |
|
Property Type
|
Single Family |
|
Community Name
|
Yonge-St. Clair |
|
Community Features
|
Pets Allowed With Restrictions |
|
Features
|
Balcony |
Building
|
Bathroom Total
|
2 |
|
Bedrooms Above Ground
|
2 |
|
Bedrooms Total
|
2 |
|
Amenities
|
Storage - Locker |
|
Appliances
|
Dishwasher, Dryer, Microwave, Stove, Washer, Window Coverings, Refrigerator |
|
Basement Type
|
None |
|
Cooling Type
|
Central Air Conditioning |
|
Exterior Finish
|
Brick |
|
Flooring Type
|
Hardwood, Ceramic |
|
Heating Fuel
|
Natural Gas |
|
Heating Type
|
Forced Air |
|
Size Interior
|
700 - 799 Ft2 |
|
Type
|
Apartment |
Parking
Land
Rooms
| Level |
Type |
Length |
Width |
Dimensions |
|
Ground Level |
Living Room |
3.03 m |
3.03 m |
3.03 m x 3.03 m |
|
Ground Level |
Dining Room |
5.24 m |
3.03 m |
5.24 m x 3.03 m |
|
Ground Level |
Foyer |
3.05 m |
2.72 m |
3.05 m x 2.72 m |
|
Ground Level |
Bedroom |
4.24 m |
3.08 m |
4.24 m x 3.08 m |
|
Ground Level |
Bedroom 2 |
2.99 m |
2.77 m |
2.99 m x 2.77 m |
https://www.realtor.ca/real-estate/28874962/1101-60-st-clair-avenue-w-toronto-yonge-st-clair-yonge-st-clair

