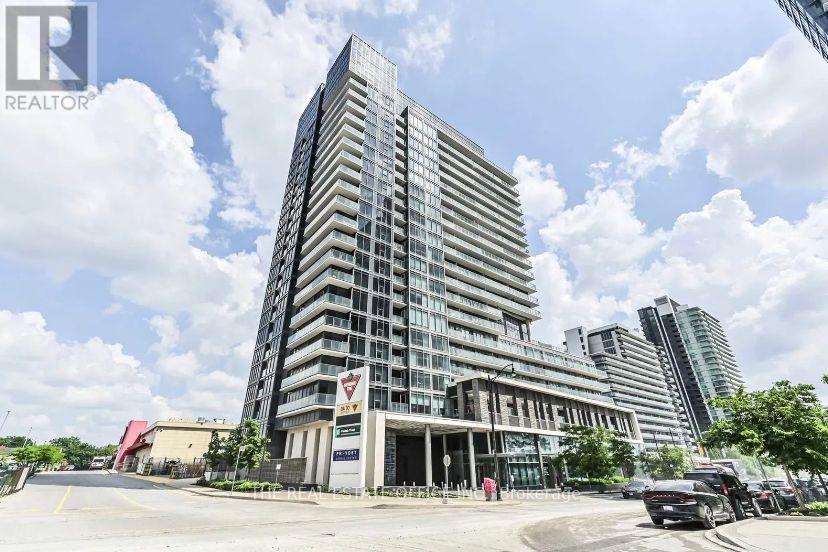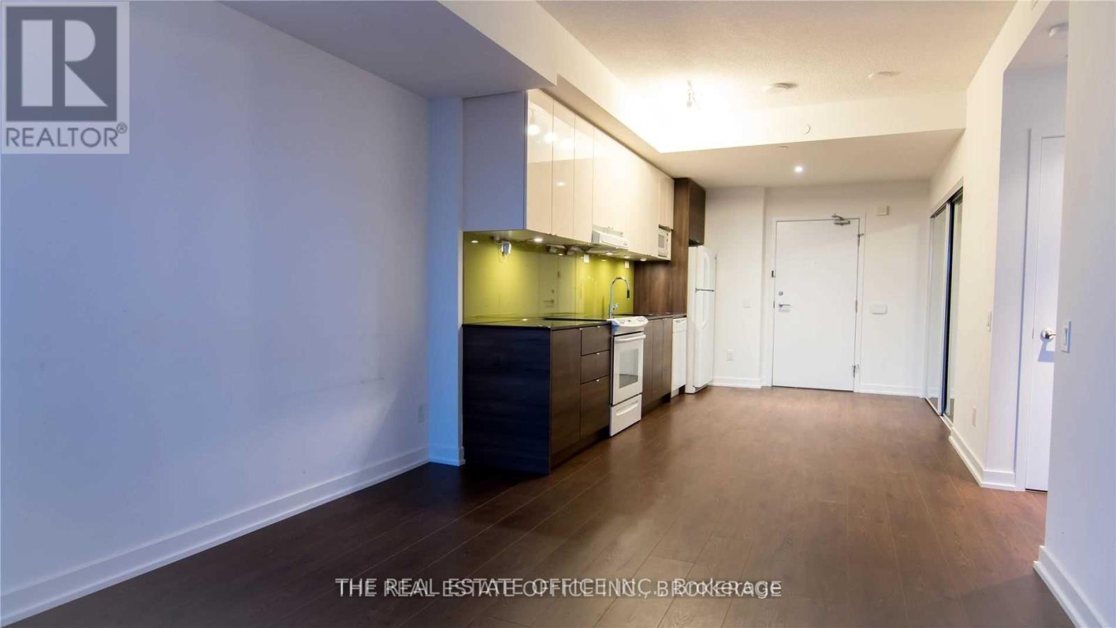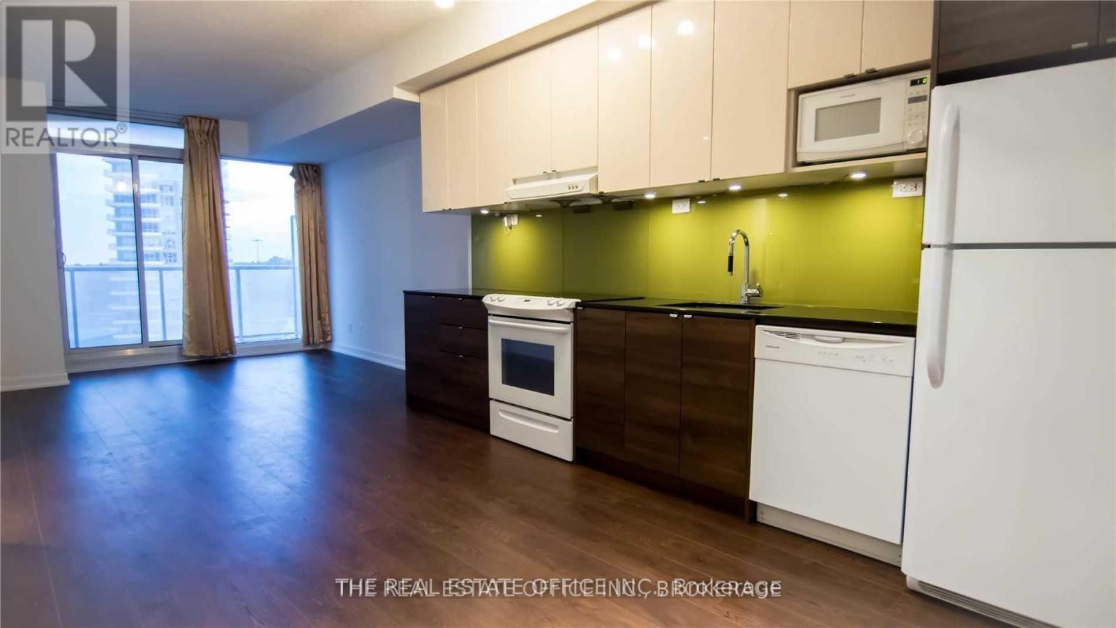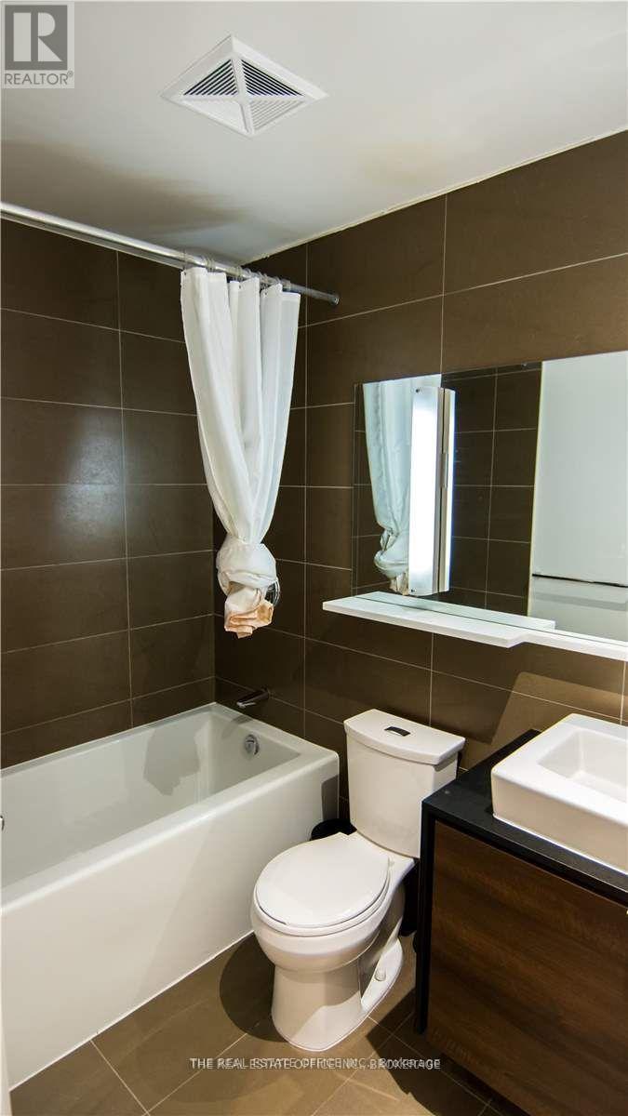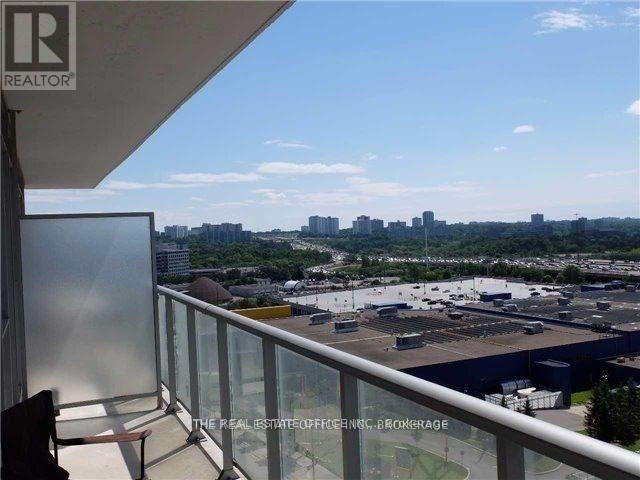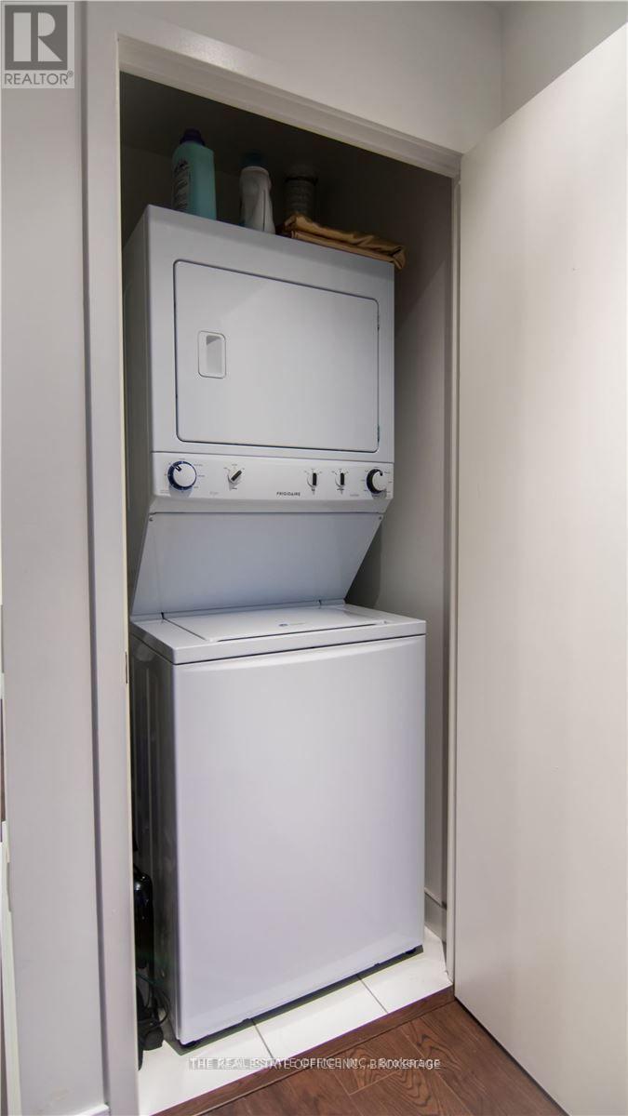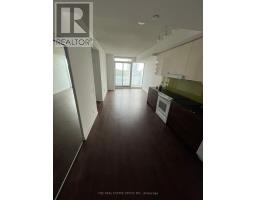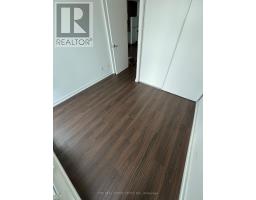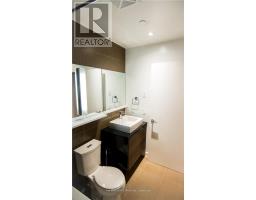1101 - 72 Esther Shiner Boulevard Toronto, Ontario M2K 0C4
$2,175 Monthly
Concord Park Place Tango 2 in Bayview Village Prime Location with easy access to Highways 401 & 404, TTC, and GO Station. This stylish 1 Bed 1 Bath unit is now Carpet Free and will come freshly painted with new blinds, It features an open-concept kitchen with granite countertops, an undermount sink, and abundant natural light. Enjoy a spacious balcony with a clear south-facing view. Includes 1 parking space and 1 locker.Conveniently located close to a variety of amenities including Canadian Tire, IKEA, McDonald's, banks, and grocery stores, providing all your daily essentials just steps away. Only 5 minutes to Fairview Mall and Bayview Village, perfect for shopping, dining, and entertainment. 30 minutes to Union Station via GO train, making commuting a breeze. With easy access to TTC and subway lines, transportation options are plentiful, making this an ideal location for both convenience and connectivity. (id:50886)
Property Details
| MLS® Number | C12018568 |
| Property Type | Single Family |
| Community Name | Bayview Village |
| Amenities Near By | Hospital, Public Transit, Park |
| Community Features | Pet Restrictions, Community Centre |
| Features | Balcony, In Suite Laundry |
| Parking Space Total | 1 |
Building
| Bathroom Total | 1 |
| Bedrooms Above Ground | 1 |
| Bedrooms Total | 1 |
| Age | 6 To 10 Years |
| Amenities | Security/concierge, Exercise Centre, Party Room, Visitor Parking, Separate Heating Controls, Separate Electricity Meters, Storage - Locker |
| Appliances | Dishwasher, Dryer, Hood Fan, Stove, Washer, Window Coverings, Refrigerator |
| Cooling Type | Central Air Conditioning |
| Exterior Finish | Concrete |
| Fireplace Present | Yes |
| Flooring Type | Laminate |
| Heating Fuel | Natural Gas |
| Heating Type | Forced Air |
| Size Interior | 500 - 599 Ft2 |
| Type | Apartment |
Parking
| Underground | |
| Garage |
Land
| Acreage | No |
| Land Amenities | Hospital, Public Transit, Park |
Rooms
| Level | Type | Length | Width | Dimensions |
|---|---|---|---|---|
| Ground Level | Kitchen | 6.6 m | 2.75 m | 6.6 m x 2.75 m |
| Ground Level | Dining Room | 6.6 m | 2.75 m | 6.6 m x 2.75 m |
| Ground Level | Living Room | 6.6 m | 3.35 m | 6.6 m x 3.35 m |
| Ground Level | Bedroom | 3.3 m | 3.04 m | 3.3 m x 3.04 m |
Contact Us
Contact us for more information
Lap Keung Li
Salesperson
42 Fort York Blvd
Toronto, Ontario M5V 3Z3
(416) 883-0095
(416) 883-0096
www.therealestateoffice.ca/

