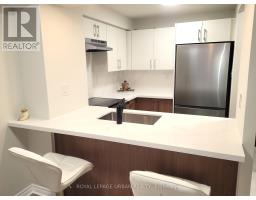1101 - 736 Bay Street Toronto, Ontario M5G 2M4
$519,000Maintenance, Heat, Electricity, Insurance, Cable TV, Common Area Maintenance
$628.77 Monthly
Maintenance, Heat, Electricity, Insurance, Cable TV, Common Area Maintenance
$628.77 MonthlyWelcome to the heart of the Bay St. corridor! This rare, fully renovated suite features an open-concept floor plan, a gourmet kitchen, high ceilings, and an 80 sq. ft. open balcony with stunning city views. With neutral dcor throughout, the unit also boasts 24-hour security/concierge service, an indoor swimming pool, and a gym. ***PARKING rental is $125/month available to residents only*** Its conveniently located near universities, top restaurants, the TTC, Eaton Centre, and more. A must-see! Floor plans attached/available. Turn Key! **** EXTRAS **** All existing appliances, including Brand new Stainless steel Fridge, stove, microwave, and a built-in dishwasher. Clothes washer and dryer, and all Electrical Light Fixtures. (id:50886)
Property Details
| MLS® Number | C10424592 |
| Property Type | Single Family |
| Neigbourhood | Yorkville |
| Community Name | Bay Street Corridor |
| CommunityFeatures | Pet Restrictions |
| Features | Balcony, Carpet Free, In Suite Laundry |
| ParkingSpaceTotal | 1 |
| PoolType | Indoor Pool |
Building
| BathroomTotal | 1 |
| BedroomsAboveGround | 1 |
| BedroomsTotal | 1 |
| Amenities | Security/concierge, Exercise Centre, Recreation Centre, Storage - Locker |
| Appliances | Oven - Built-in, Range |
| CoolingType | Central Air Conditioning |
| ExteriorFinish | Concrete, Brick |
| FireProtection | Security Guard, Security System |
| FlooringType | Laminate, Ceramic |
| HeatingFuel | Natural Gas |
| HeatingType | Forced Air |
| SizeInterior | 499.9955 - 598.9955 Sqft |
| Type | Apartment |
Parking
| Underground |
Land
| Acreage | No |
Rooms
| Level | Type | Length | Width | Dimensions |
|---|---|---|---|---|
| Main Level | Living Room | 4.35 m | 3.17 m | 4.35 m x 3.17 m |
| Main Level | Dining Room | 4.35 m | 3.17 m | 4.35 m x 3.17 m |
| Main Level | Kitchen | 2.44 m | 2.12 m | 2.44 m x 2.12 m |
| Main Level | Primary Bedroom | 4.44 m | 3.15 m | 4.44 m x 3.15 m |
Interested?
Contact us for more information
Ramzi Assal
Salesperson
840 Pape Avenue
Toronto, Ontario M4K 3T6

























