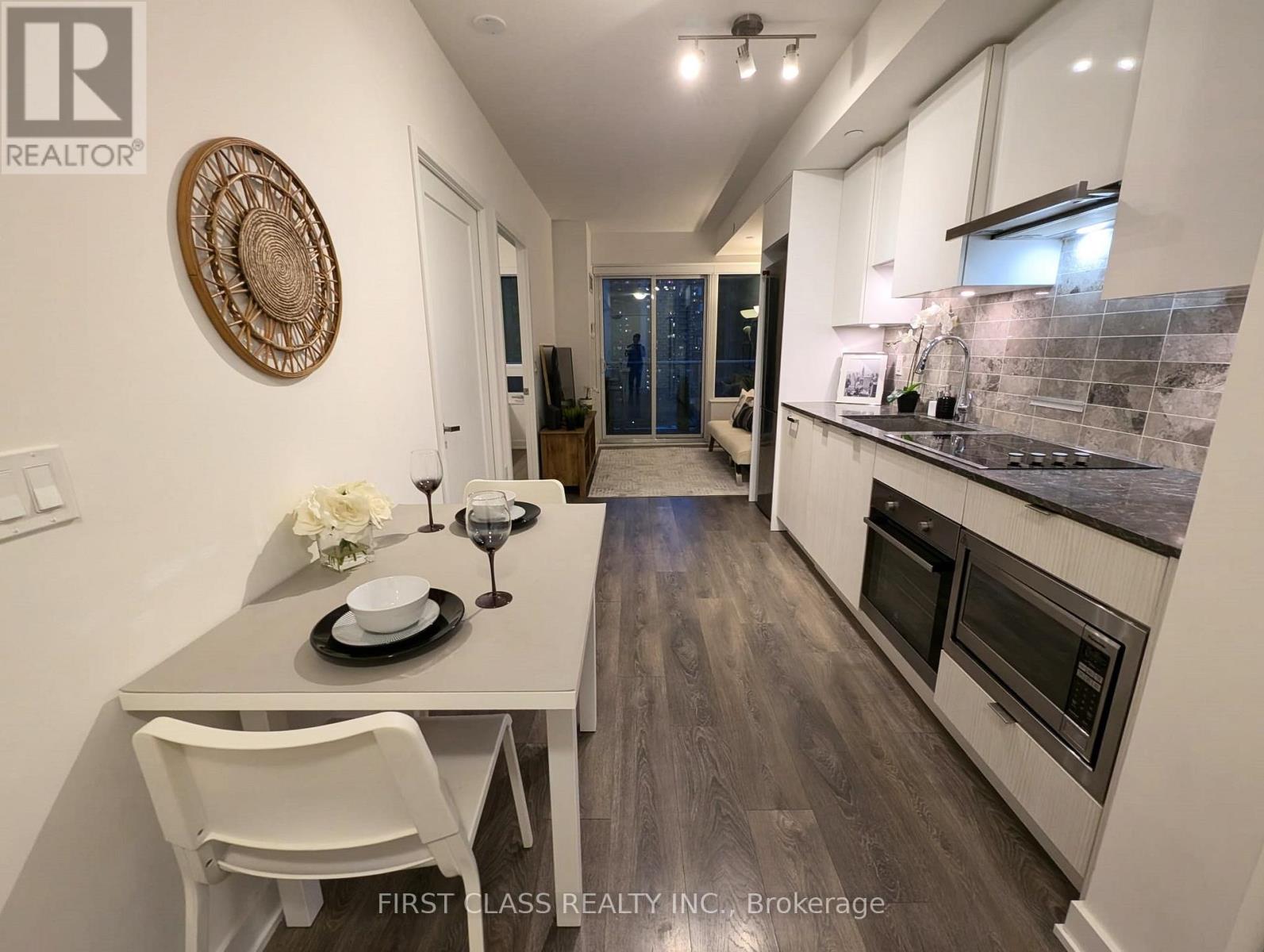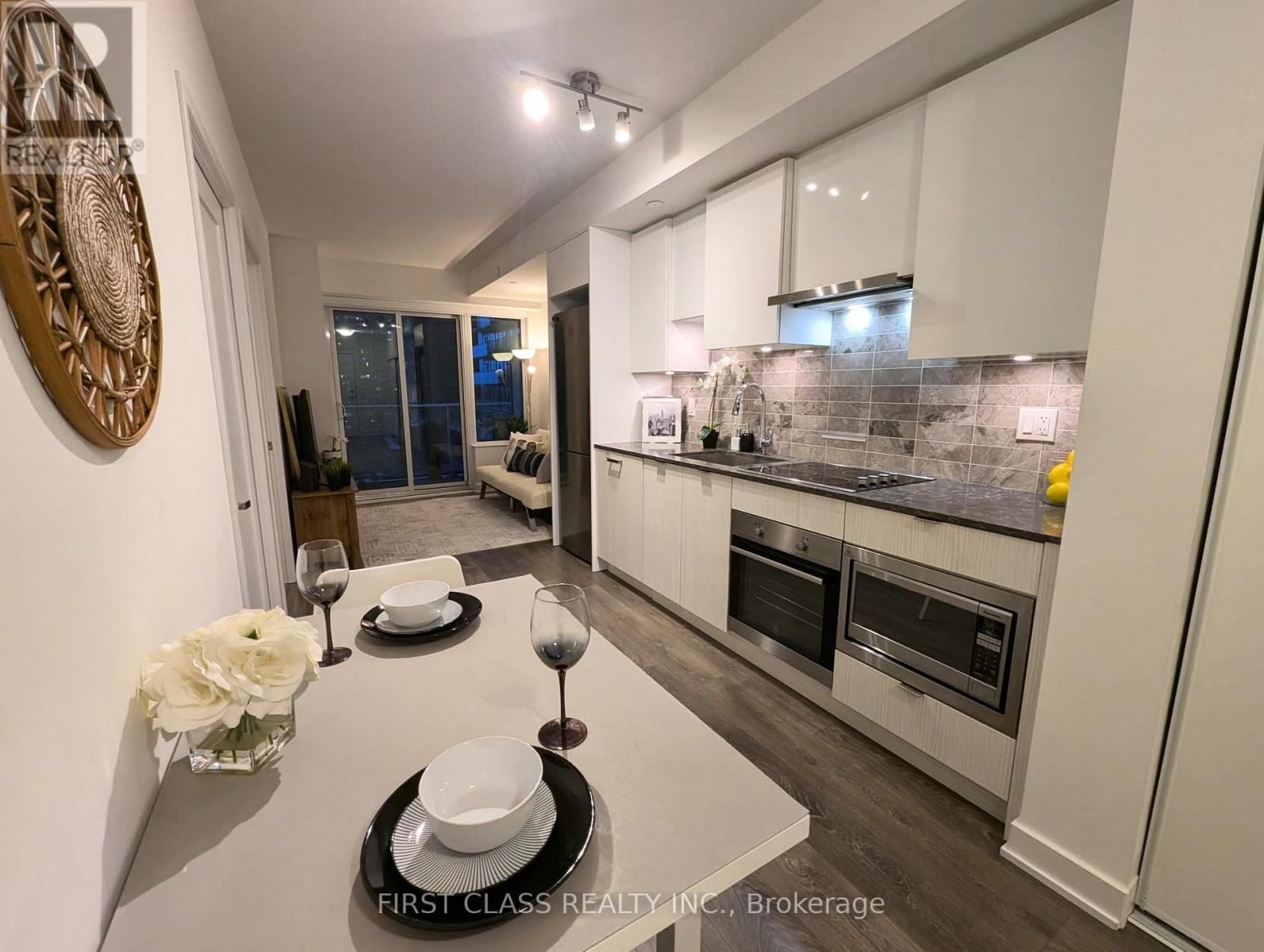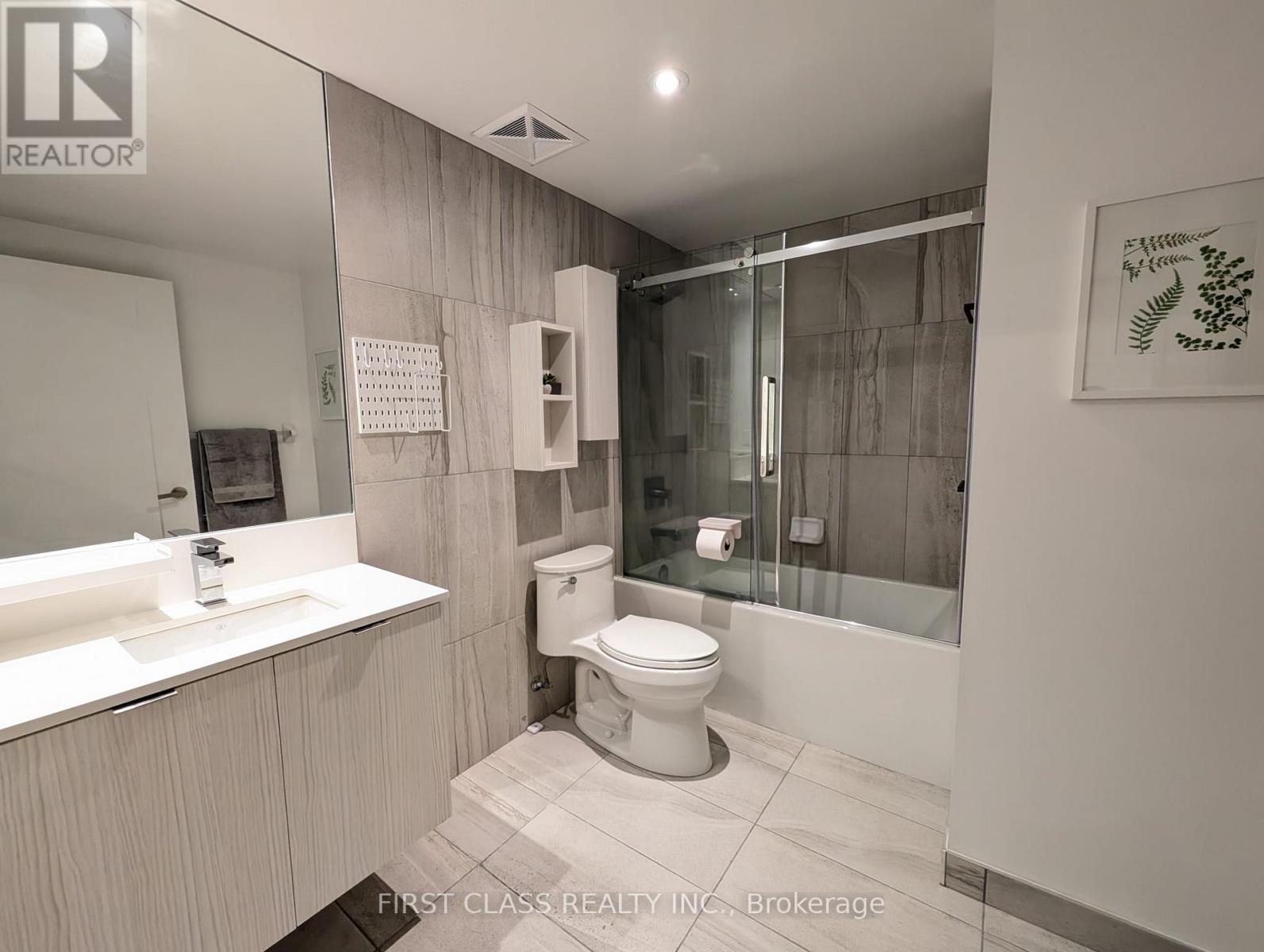1101 - 99 Broadway Avenue Toronto, Ontario M4P 0E3
$477,000Maintenance, Insurance, Common Area Maintenance, Heat, Water
$409.20 Monthly
Maintenance, Insurance, Common Area Maintenance, Heat, Water
$409.20 MonthlyWelcome to Citylights on Broadway North Tower, a stunning 1-bedroom condo perfectly situated at Yonge and Broadway, just steps from the subway. This spacious and affordable unit features a smart, functional layout with large windows and large balcony for entertainment. The modern kitchen includes built-in appliances, quartz countertops, marble-like tile backsplash, and under-cabinet lighting, while the large four-piece bathroom and walk-out balcony add to its charm. Enjoy over 28,000 sq. ft. of professionally designed amenities, including two pools, an outdoor theater, lounges, a BBQ area, a party room with a chefs kitchen, a fitness center, a yoga area, and a basketball half-court. Nestled in the vibrant Yonge-Eglinton neighborhood, this condo offers unparalleled convenience with dining, shopping, and entertainment just moments away. Don't miss this incredible opportunity to own a beautiful home in a prime location! **EXTRAS** Stainless Steel Fridge, Stove & Microwave, B/I Dishwasher, Washer, Dryer, All Existing Electric Light Fixtures & Window Coverings. Wood tiles at balcony. Internet Included. One Locker Included. (id:50886)
Property Details
| MLS® Number | C12001098 |
| Property Type | Single Family |
| Neigbourhood | East York |
| Community Name | Mount Pleasant West |
| Community Features | Pet Restrictions |
| Features | Wheelchair Access, Balcony |
Building
| Bathroom Total | 1 |
| Bedrooms Above Ground | 1 |
| Bedrooms Total | 1 |
| Age | 0 To 5 Years |
| Amenities | Storage - Locker |
| Cooling Type | Central Air Conditioning |
| Exterior Finish | Concrete |
| Flooring Type | Laminate |
| Heating Fuel | Natural Gas |
| Heating Type | Forced Air |
| Size Interior | 500 - 599 Ft2 |
| Type | Apartment |
Parking
| Underground | |
| No Garage |
Land
| Acreage | No |
Rooms
| Level | Type | Length | Width | Dimensions |
|---|---|---|---|---|
| Flat | Living Room | 2.69 m | 2.74 m | 2.69 m x 2.74 m |
| Flat | Dining Room | 3.35 m | 1.55 m | 3.35 m x 1.55 m |
| Flat | Kitchen | 3.35 m | 1.55 m | 3.35 m x 1.55 m |
| Flat | Primary Bedroom | 3.68 m | 2.74 m | 3.68 m x 2.74 m |
Contact Us
Contact us for more information
Alice Chee
Salesperson
7481 Woodbine Ave #203
Markham, Ontario L3R 2W1
(905) 604-1010
(905) 604-1111
www.firstclassrealty.ca/























































