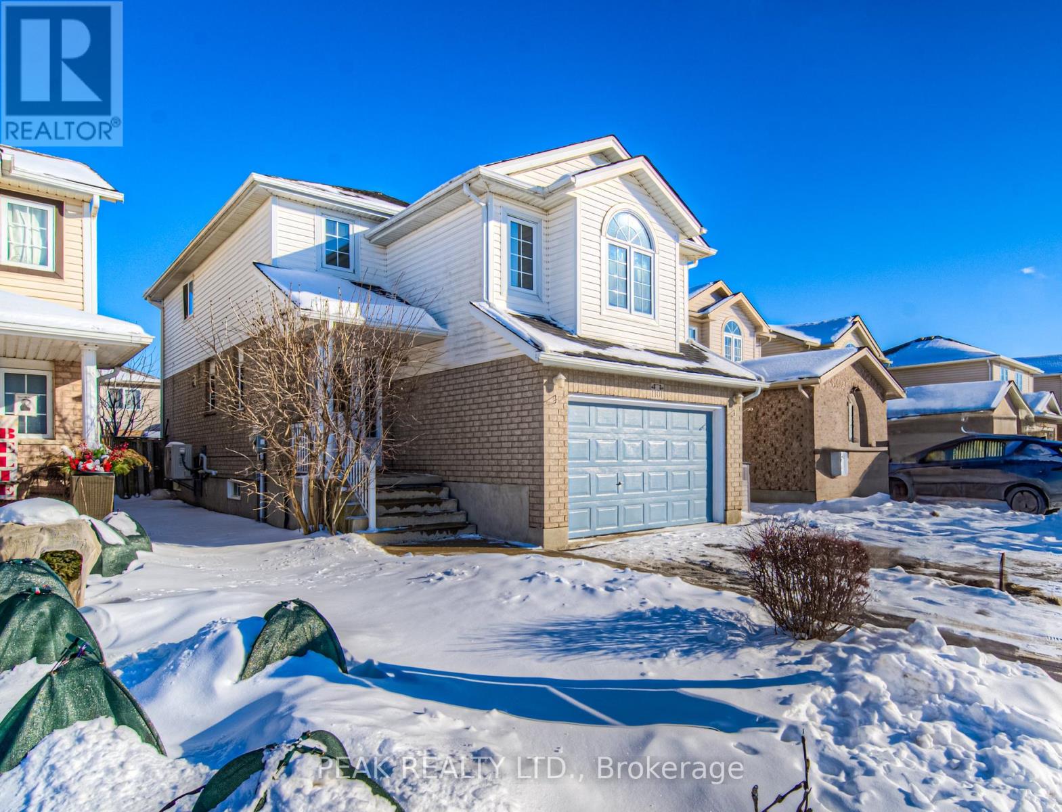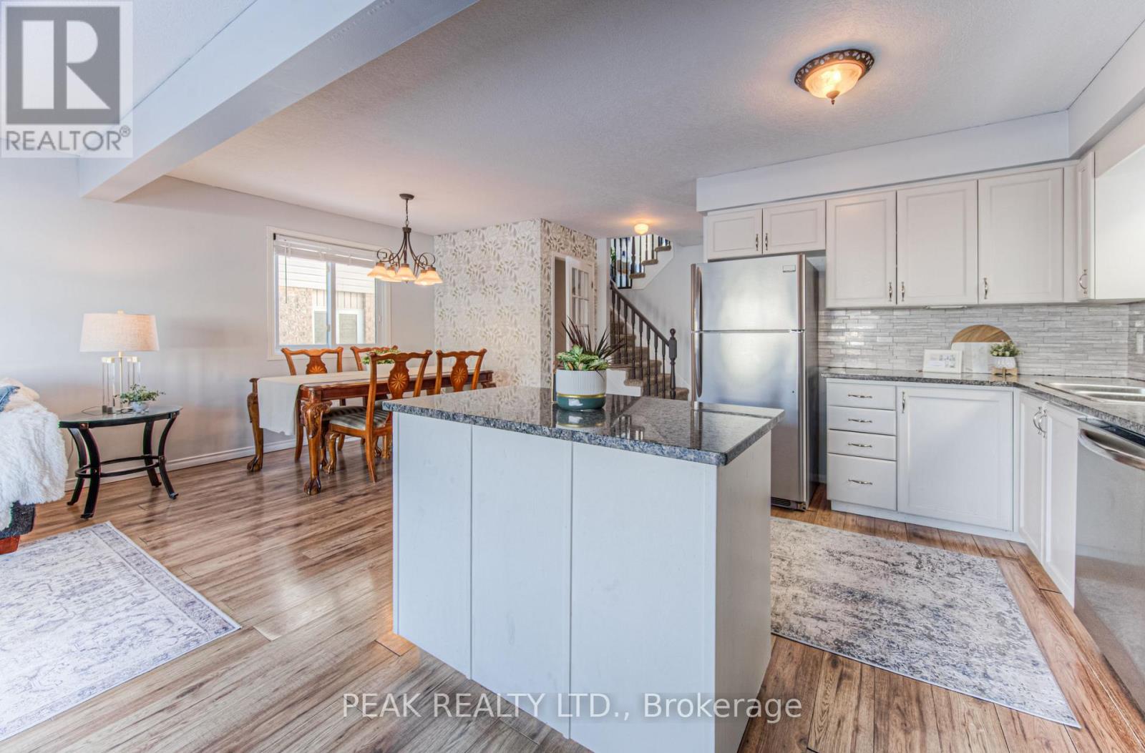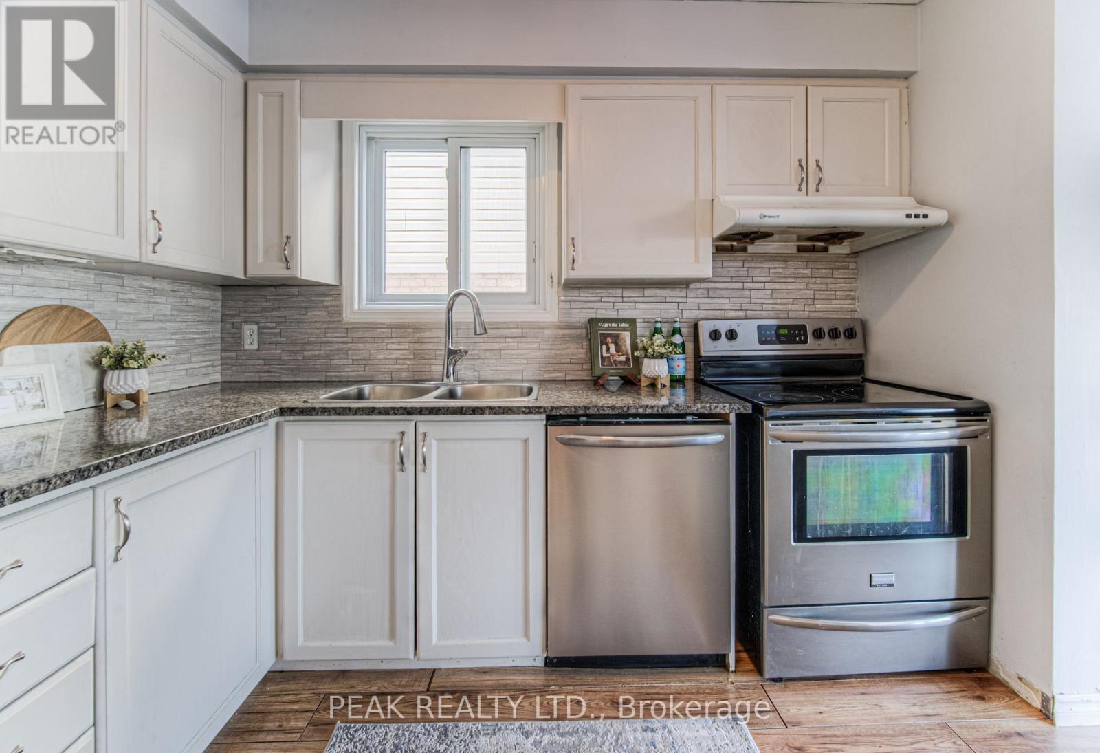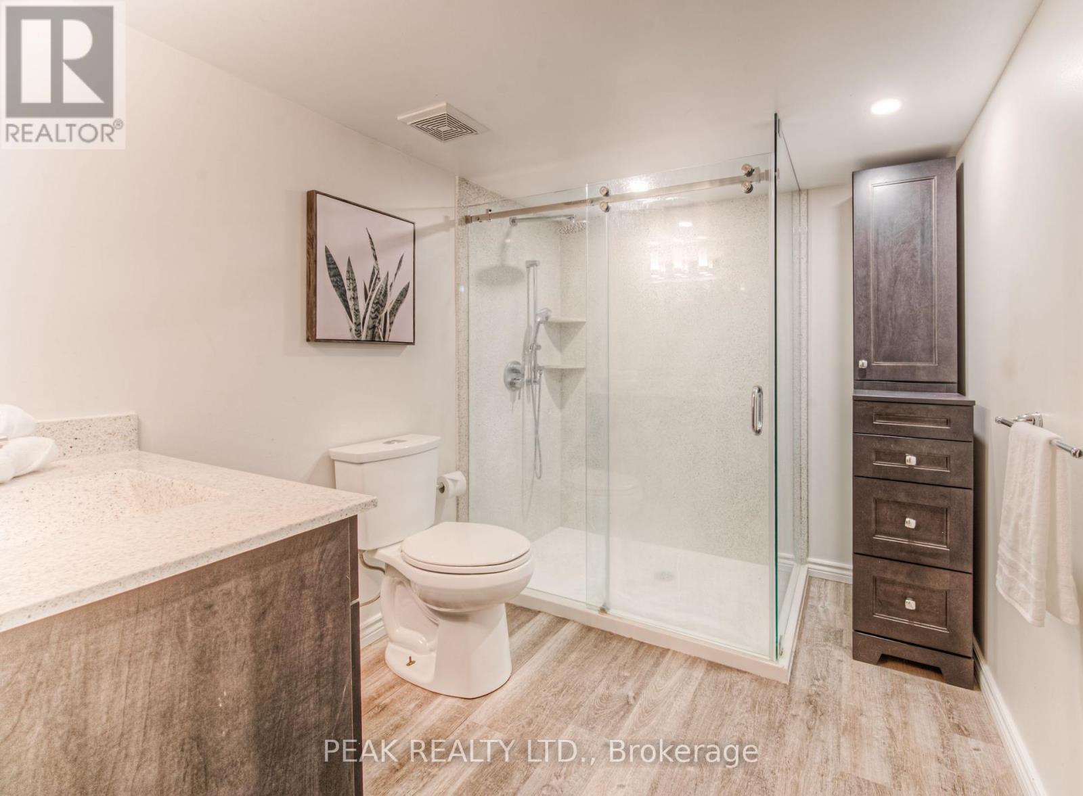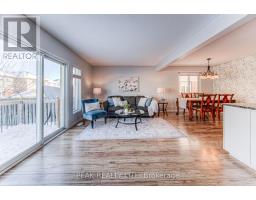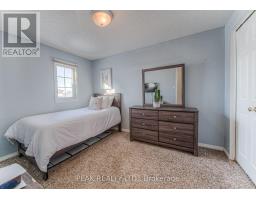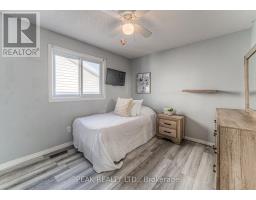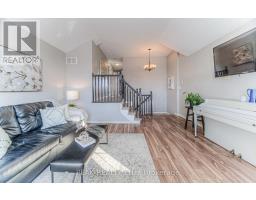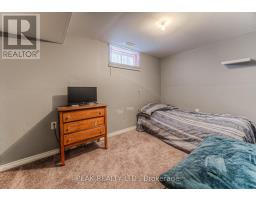1101 Copper Leaf Crescent Kitchener, Ontario N2E 3W4
$799,000
Welcome to 1101 Copper Leaf Crescent, Kitchener! Nestled in the desirable Williamsburg neighborhood, this charming Tamarack Model home is perfect for families seeking comfort and flexibility. Featuring a bonus room on the second floor, currently used as a family room/piano room, this space can be easily converted into a fourth bedroom or serve as versatile flex space to suit your needs. With a 1.5-car garage and double driveway, there's parking for up to three vehicles along with additional storage space. The main floor offers a spacious, bright, and open-concept layout, ideal for family gatherings or entertaining. The family room's double doors lead to a large deck and fully fenced yard, perfect for outdoor activities. The kitchen has great storage, boasting an island and granite countertops. Upstairs, you'll find three well-sized bedrooms, including the primary with a walk-in closet, and two beautifully renovated bathrooms. Whether you're a first-time buyer or looking to downsize, this home has it all. Book your showing today and make this beautiful property your own! (id:50886)
Property Details
| MLS® Number | X11938027 |
| Property Type | Single Family |
| Amenities Near By | Hospital, Public Transit, Schools, Park |
| Community Features | School Bus |
| Equipment Type | Water Heater - Gas |
| Features | Flat Site, Sump Pump |
| Parking Space Total | 3 |
| Rental Equipment Type | Water Heater - Gas |
| Structure | Deck, Porch |
| View Type | City View |
Building
| Bathroom Total | 3 |
| Bedrooms Above Ground | 3 |
| Bedrooms Total | 3 |
| Appliances | Water Softener, Water Heater, Dishwasher, Dryer, Garage Door Opener, Range, Refrigerator, Stove, Washer |
| Basement Development | Finished |
| Basement Type | Full (finished) |
| Construction Style Attachment | Detached |
| Cooling Type | Central Air Conditioning |
| Exterior Finish | Vinyl Siding, Brick |
| Fire Protection | Smoke Detectors |
| Foundation Type | Poured Concrete |
| Half Bath Total | 1 |
| Heating Fuel | Natural Gas |
| Heating Type | Forced Air |
| Stories Total | 2 |
| Size Interior | 1,500 - 2,000 Ft2 |
| Type | House |
| Utility Water | Municipal Water, Artesian Well |
Parking
| Attached Garage |
Land
| Acreage | No |
| Fence Type | Fenced Yard |
| Land Amenities | Hospital, Public Transit, Schools, Park |
| Landscape Features | Landscaped |
| Sewer | Sanitary Sewer |
| Size Depth | 103 Ft ,6 In |
| Size Frontage | 30 Ft ,1 In |
| Size Irregular | 30.1 X 103.5 Ft |
| Size Total Text | 30.1 X 103.5 Ft|under 1/2 Acre |
| Zoning Description | R4 |
Rooms
| Level | Type | Length | Width | Dimensions |
|---|---|---|---|---|
| Second Level | Great Room | 4.41 m | 4.34 m | 4.41 m x 4.34 m |
| Third Level | Bedroom | 3.47 m | 4.83 m | 3.47 m x 4.83 m |
| Third Level | Bedroom 2 | 2.96 m | 3.42 m | 2.96 m x 3.42 m |
| Third Level | Bedroom 3 | 2.79 m | 3.34 m | 2.79 m x 3.34 m |
| Third Level | Bathroom | 2.43 m | 2.67 m | 2.43 m x 2.67 m |
| Basement | Den | 2.31 m | 3.95 m | 2.31 m x 3.95 m |
| Basement | Utility Room | 2.29 m | 5.53 m | 2.29 m x 5.53 m |
| Basement | Bathroom | 2.62 m | 2.17 m | 2.62 m x 2.17 m |
| Basement | Recreational, Games Room | 3.59 m | 3.96 m | 3.59 m x 3.96 m |
| Main Level | Kitchen | 2.59 m | 3.01 m | 2.59 m x 3.01 m |
| Main Level | Living Room | 6.23 m | 3.39 m | 6.23 m x 3.39 m |
| Main Level | Other | 3.63 m | 3.02 m | 3.63 m x 3.02 m |
Utilities
| Cable | Installed |
| Sewer | Installed |
https://www.realtor.ca/real-estate/27836208/1101-copper-leaf-crescent-kitchener
Contact Us
Contact us for more information
Wonita Milani
Salesperson
(519) 572-1866
25 Bruce St #5b
Kitchener, Ontario N2B 1Y4
(519) 747-0231
(519) 747-2958
www.peakrealtyltd.com/


