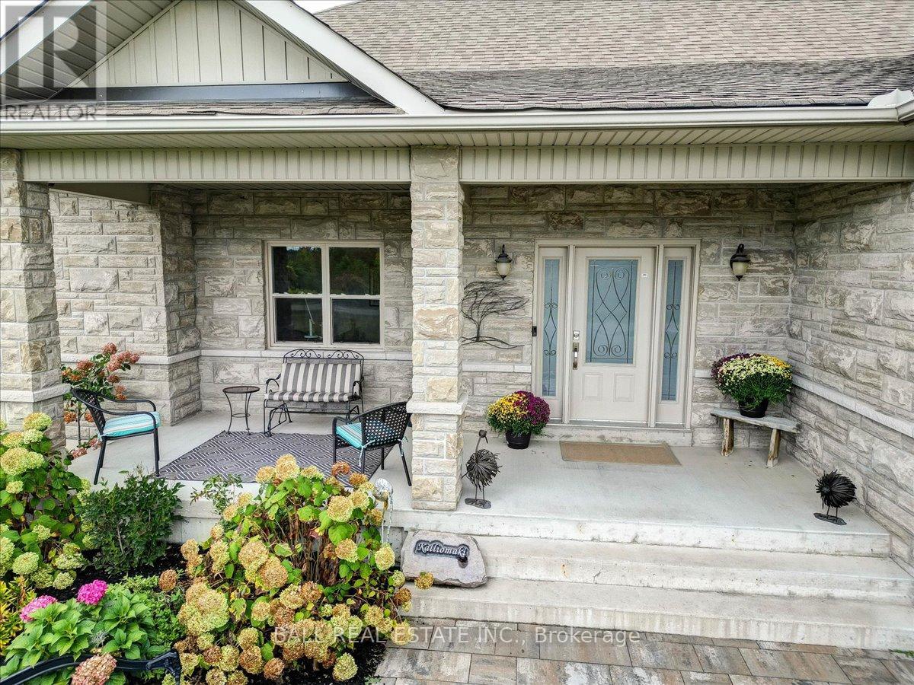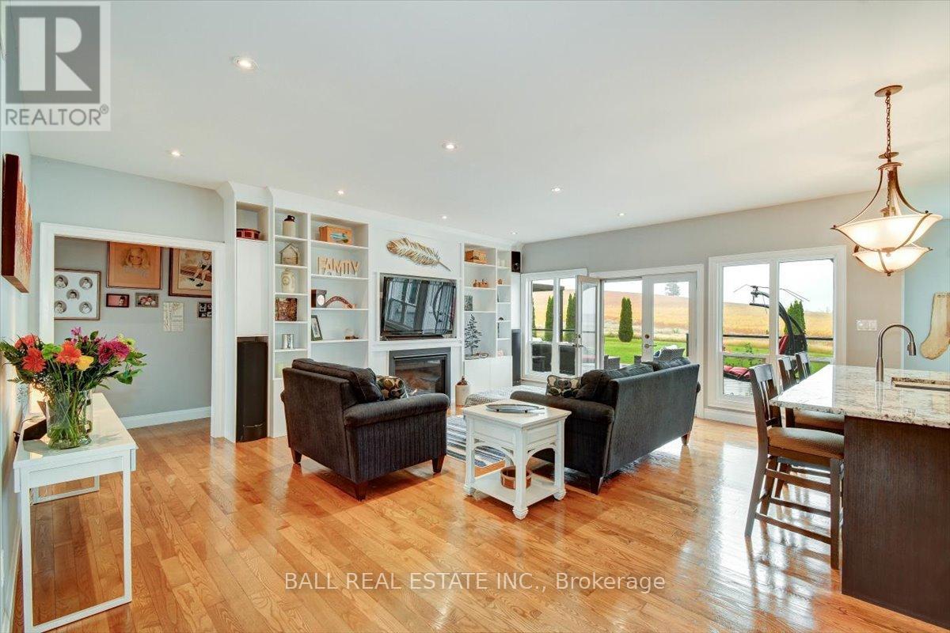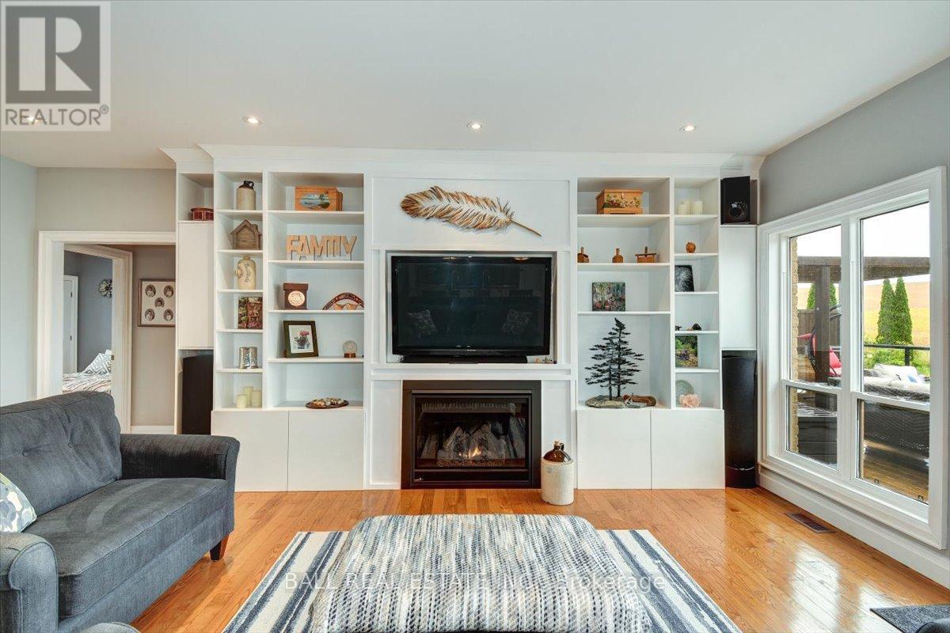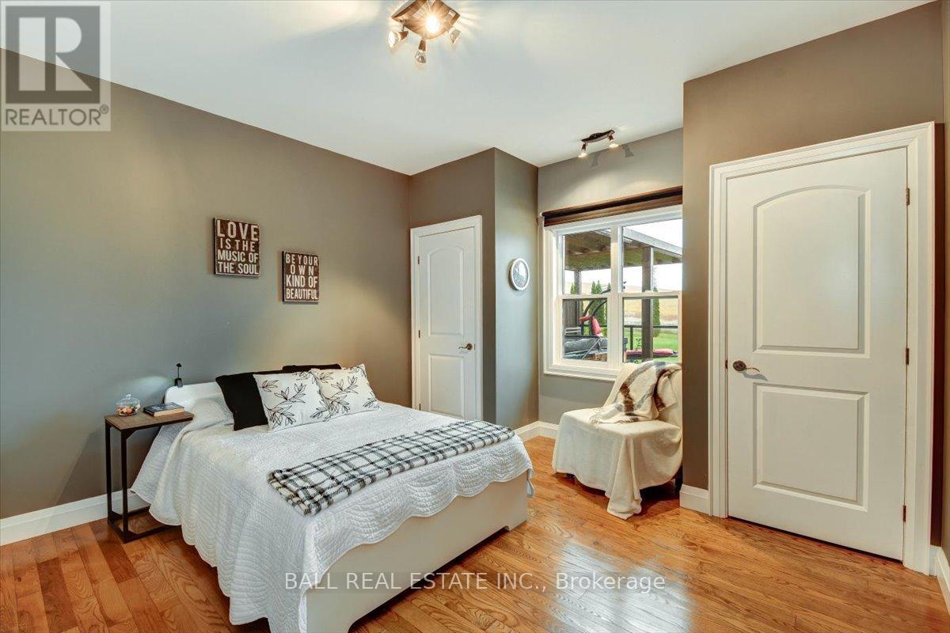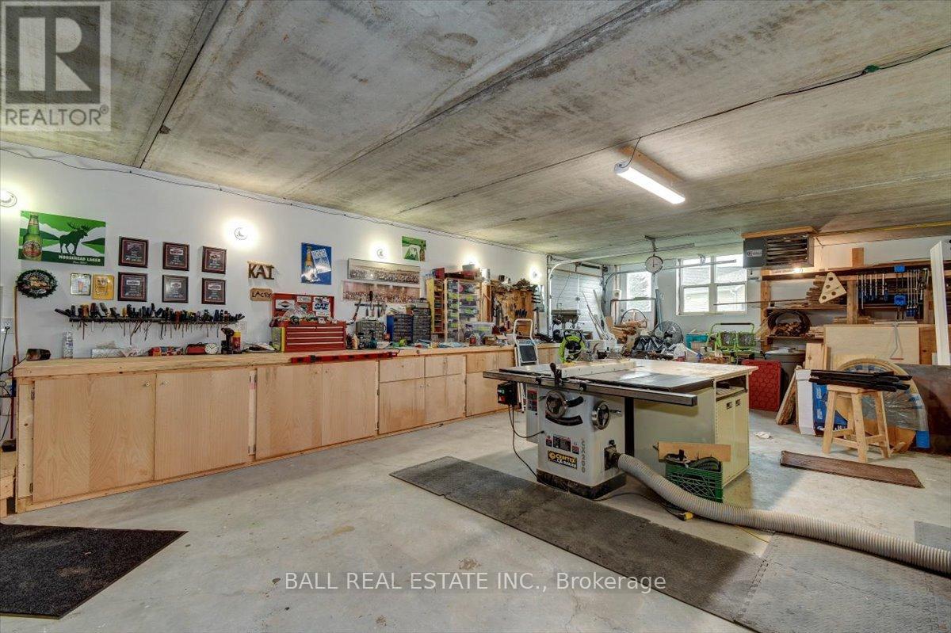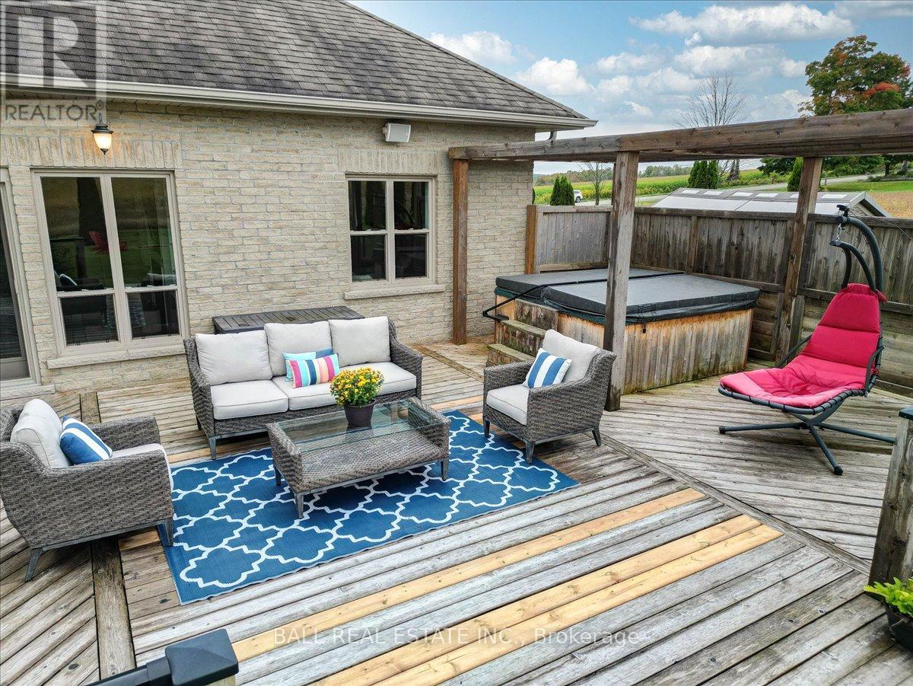1101 Cragg Road Uxbridge, Ontario L9P 1R3
$1,595,000
In law suite w walk out Basement is just one amazing feature in this Custom Built 2010 executive bungalow that offers, open concept living space, large chef's kitchen & incredible pantry. Walk out to the large 20 x 36 deck with built in BBQ & amazing sunset views over the backyard hill, did I mention a hot tub. Quiet & peaceful. Primary bed has walk-in closet and en-suite that is sure to please, with 2 additional bedrooms down the hall that share a jack & jill bathroom. If you like the upstairs the basement is sure to please with heated floors in the large open entertainers rec room with kitchen & amazing windows and walk right out to the yard. Tiered Media room, large bathroom, bedroom and tons of storage. Work from home in the heated 22 x 37 workshop w garage door for easy loading your treasures, (right in the basement) (currently used as a woodworking shop, but can become anything you want) & main floor office. School Bus at the end of the driveway brings precious cargo to amazing Scugog Schools. (Greenbank Public School is just up the road) This is a must see, 7 mins to downtown Uxbridge & 7 mins to Downtown Port Perry groceries, restaurants & unique boutique stores. it is a very convenient location. Hardwood Hickory Floors throughout the entire upstairs & in floor heated floors in the walk out basement. Easy commute to Highway 404 & 407. Don't miss out on this incredible home that has so many unique features. Pride of ownership ! **** EXTRAS **** Gas hot water tank (double for floor & water), gas fireplace & built-in book cases in living room. (id:50886)
Property Details
| MLS® Number | N9370585 |
| Property Type | Single Family |
| Community Name | Rural Uxbridge |
| AmenitiesNearBy | Hospital, Park, Place Of Worship |
| CommunityFeatures | School Bus |
| Features | Sump Pump |
| ParkingSpaceTotal | 13 |
| Structure | Shed, Workshop |
Building
| BathroomTotal | 3 |
| BedroomsAboveGround | 3 |
| BedroomsBelowGround | 1 |
| BedroomsTotal | 4 |
| Appliances | Water Heater, Water Softener, Dishwasher, Dryer, Hot Tub, Refrigerator, Stove, Washer, Window Coverings |
| ArchitecturalStyle | Bungalow |
| BasementDevelopment | Finished |
| BasementFeatures | Separate Entrance |
| BasementType | N/a (finished) |
| CeilingType | Suspended Ceiling |
| ConstructionStyleAttachment | Detached |
| CoolingType | Central Air Conditioning |
| ExteriorFinish | Stone |
| FireplacePresent | Yes |
| FlooringType | Tile, Concrete, Laminate, Hardwood |
| FoundationType | Poured Concrete |
| HalfBathTotal | 1 |
| HeatingFuel | Natural Gas |
| HeatingType | Forced Air |
| StoriesTotal | 1 |
| SizeInterior | 1999.983 - 2499.9795 Sqft |
| Type | House |
| UtilityWater | Municipal Water |
Parking
| Attached Garage |
Land
| Acreage | No |
| LandAmenities | Hospital, Park, Place Of Worship |
| Sewer | Septic System |
| SizeDepth | 268 Ft ,6 In |
| SizeFrontage | 116 Ft ,9 In |
| SizeIrregular | 116.8 X 268.5 Ft |
| SizeTotalText | 116.8 X 268.5 Ft |
| ZoningDescription | Ru-h |
Rooms
| Level | Type | Length | Width | Dimensions |
|---|---|---|---|---|
| Basement | Workshop | 11.4 m | 7.2 m | 11.4 m x 7.2 m |
| Basement | Recreational, Games Room | 6.6 m | 7.3 m | 6.6 m x 7.3 m |
| Basement | Media | 3.7 m | 6.9 m | 3.7 m x 6.9 m |
| Ground Level | Foyer | 2.8 m | 2.4 m | 2.8 m x 2.4 m |
| Ground Level | Living Room | 4.8 m | 5.5 m | 4.8 m x 5.5 m |
| Ground Level | Kitchen | 4.3 m | 5.5 m | 4.3 m x 5.5 m |
| Ground Level | Pantry | 2.1 m | 2 m | 2.1 m x 2 m |
| Ground Level | Laundry Room | 3.5 m | 2.4 m | 3.5 m x 2.4 m |
| Ground Level | Primary Bedroom | 4.3 m | 4.6 m | 4.3 m x 4.6 m |
| Ground Level | Bedroom 2 | 3.8 m | 3.7 m | 3.8 m x 3.7 m |
| Ground Level | Bedroom 3 | 3.8 m | 3.7 m | 3.8 m x 3.7 m |
| Ground Level | Office | 3.9 m | 3 m | 3.9 m x 3 m |
https://www.realtor.ca/real-estate/27474315/1101-cragg-road-uxbridge-rural-uxbridge
Interested?
Contact us for more information
Daphne Kalliomaki
Salesperson
4244 Hyw 7
Norwood, Ontario K0L 2V0




