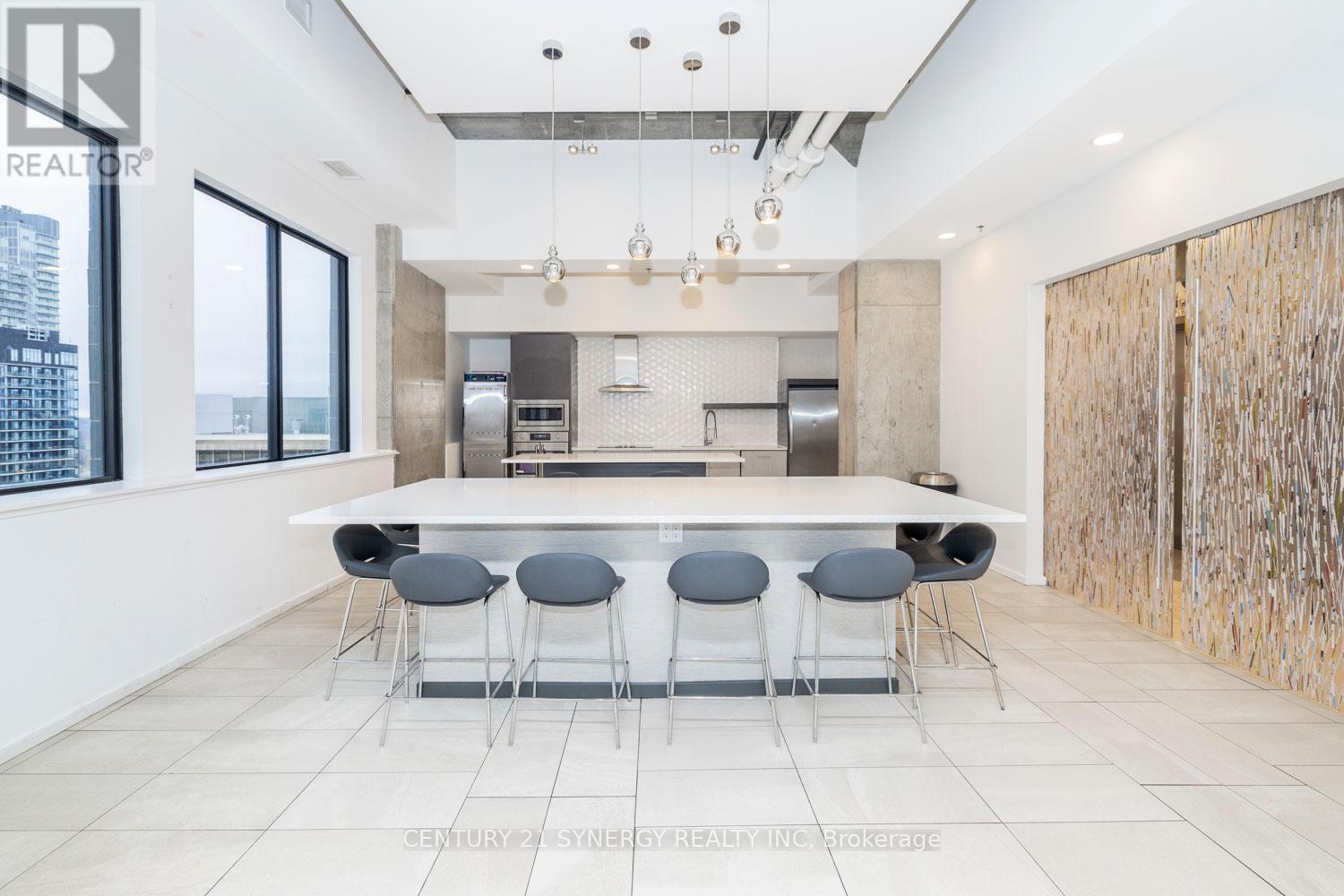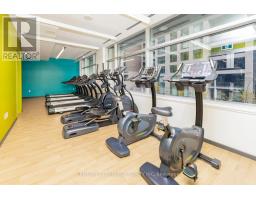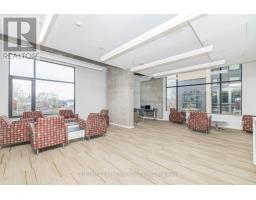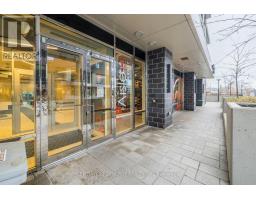1102 - 105 Champagne Avenue S Ottawa, Ontario K1S 4P3
$350,000Maintenance, Heat, Water, Common Area Maintenance, Insurance
$525.02 Monthly
Maintenance, Heat, Water, Common Area Maintenance, Insurance
$525.02 MonthlyLive. Learn. Play at 105 Champagne Avenue! Take advantage of this incredible investment opportunity to purchase a fully furnished 2 bedroom 2 full bath condo in the heart of Centretown. Flexible Closing date. Smart floorplan with the living/dining and kitchen areas separating the 2 bedrooms. The kitchen is fully equipped with stainless steel appliances, quartz countertops and tile backsplash. Stackable washer/ dryer located next to the refrigerator. The primary bedroom is spacious with a custom clothing organizer and 3 piece ensuite bathroom. Parking may be available at an extra cost. Ideal lifestyle location for young professionals and students walking distance to Public Transit (O-Train), Dow's Lake, the Civic Hospital, some of the best restaurants in Little Italy and a short commute to Carleton University. The building has incredible amenities including a penthouse lounge with commercial kitchen, pool table, outdoor patio, cafe & self-serve grocery store, gym, spin room, and study area. See property info/multimedia button for more details. 48 hrs irrevocable as per form 244. **** EXTRAS **** Sofa, chair , all tables, 2 beds, 2 mattresses, all the furnishing in the condo will stay. (id:50886)
Property Details
| MLS® Number | X11439338 |
| Property Type | Single Family |
| Community Name | 4502 - West Centre Town |
| CommunityFeatures | Pets Not Allowed |
| EquipmentType | None |
| Features | In Suite Laundry |
| RentalEquipmentType | None |
Building
| BathroomTotal | 2 |
| BedroomsAboveGround | 2 |
| BedroomsTotal | 2 |
| Appliances | Dishwasher, Dryer, Microwave, Oven, Refrigerator, Washer |
| CoolingType | Central Air Conditioning |
| ExteriorFinish | Brick |
| HeatingFuel | Natural Gas |
| HeatingType | Forced Air |
| SizeInterior | 499.9955 - 598.9955 Sqft |
| Type | Apartment |
Land
| Acreage | No |
| ZoningDescription | R5b[924] |
Rooms
| Level | Type | Length | Width | Dimensions |
|---|---|---|---|---|
| Main Level | Foyer | 1.98 m | 1.6 m | 1.98 m x 1.6 m |
| Main Level | Dining Room | 4.3 m | 3.29 m | 4.3 m x 3.29 m |
| Main Level | Primary Bedroom | 3.7 m | 2.8 m | 3.7 m x 2.8 m |
| Main Level | Bathroom | 1.92 m | 1.52 m | 1.92 m x 1.52 m |
| Main Level | Bedroom 2 | 3.38 m | 2.57 m | 3.38 m x 2.57 m |
| Main Level | Bathroom | 2.28 m | 1.25 m | 2.28 m x 1.25 m |
https://www.realtor.ca/real-estate/27693135/1102-105-champagne-avenue-s-ottawa-4502-west-centre-town
Interested?
Contact us for more information
Wendy Cheung
Broker
2733 Lancaster Road, Unit 121
Ottawa, Ontario K1B 0A9

















































































