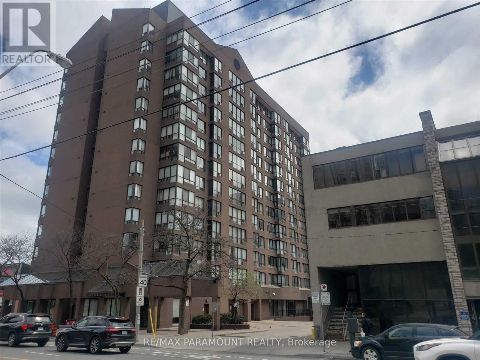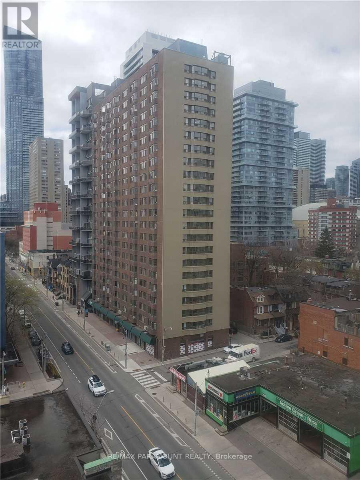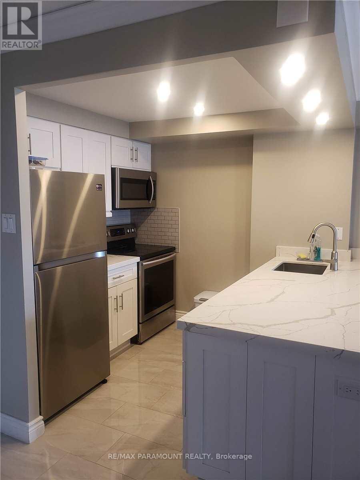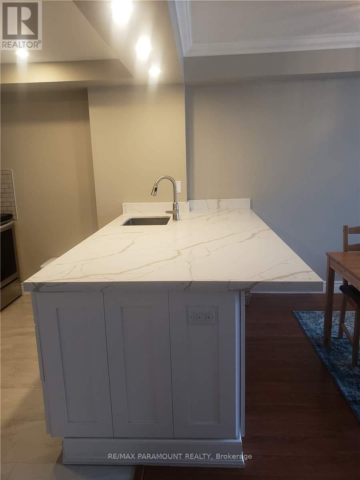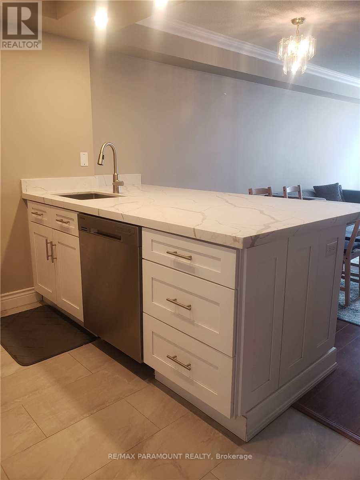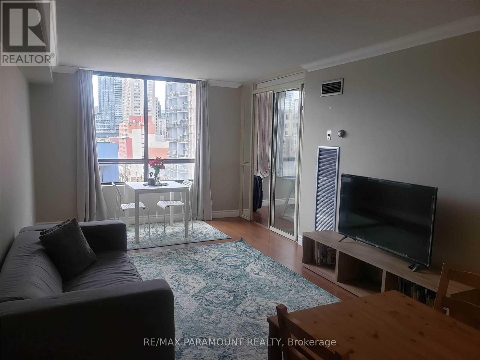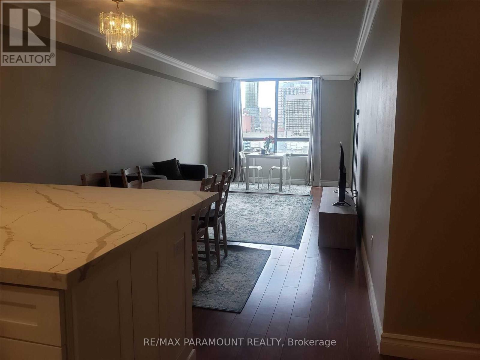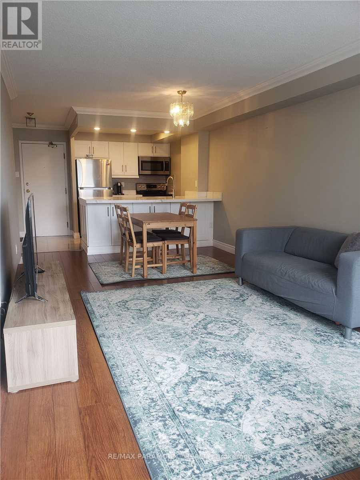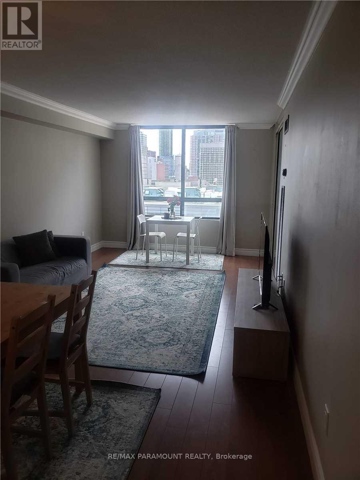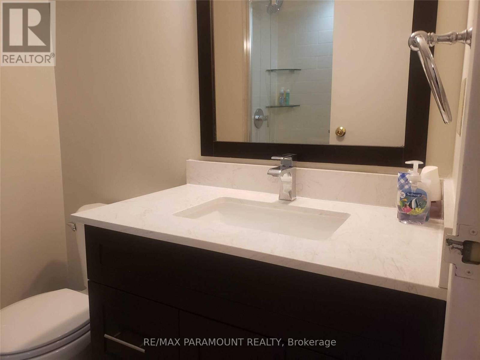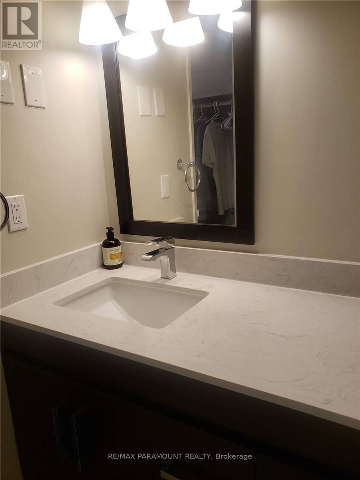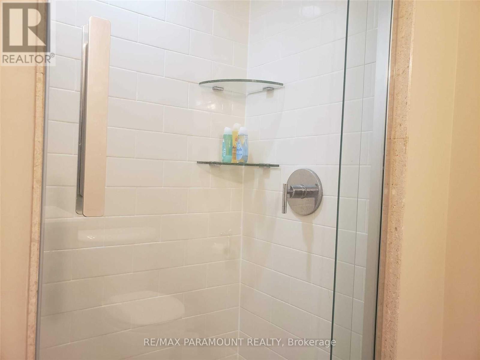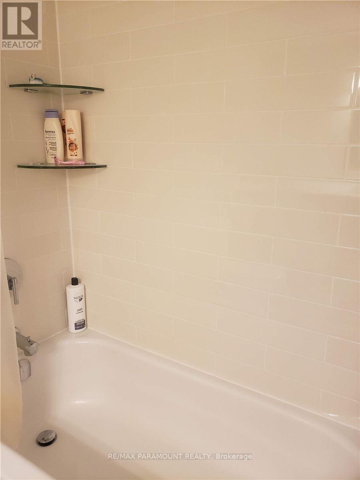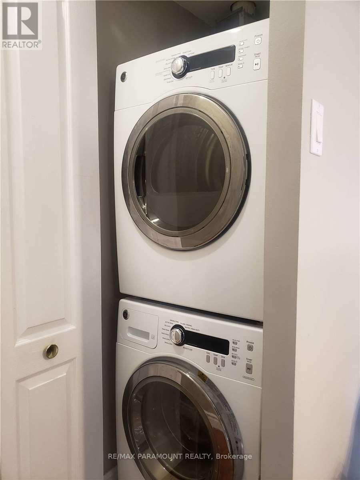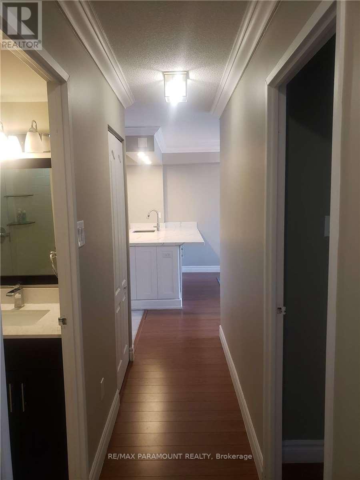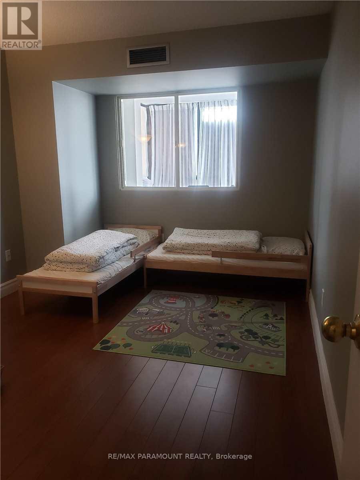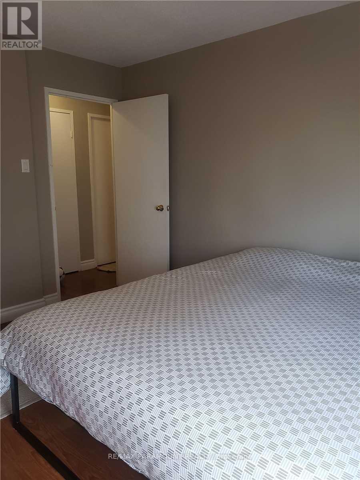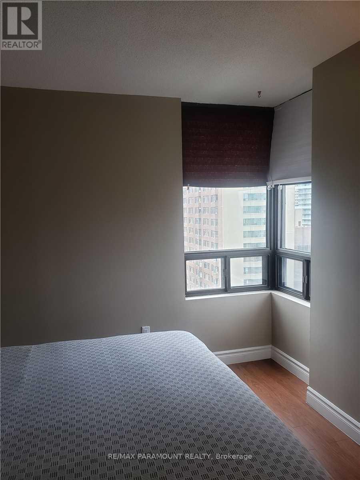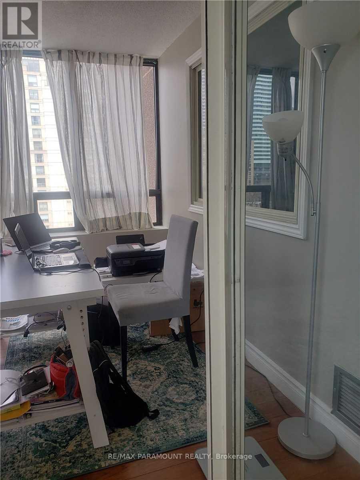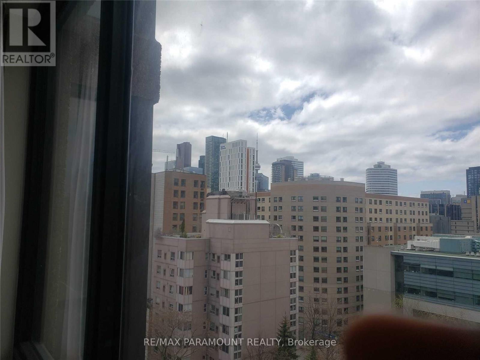1102 - 117 Gerrard Street E Toronto, Ontario M5B 2L4
3 Bedroom
2 Bathroom
900 - 999 ft2
Central Air Conditioning
Forced Air
$3,100 Monthly
Totally Renovated 2 Bed+Den Unit With Luxurious Finishes. Located In A High Demand Area, Close To All Amenities Walk To U Of T, Ryerson, Ttc And Eaton Centre, Ensuite Laundry, Well Managed Building With 24 Hour Concierge, Amenities Include: Fabulous Rooftop Deck With Hot Tub And Bbqs, Gym, Billiards Room And Party Room. Exceptional Space And Lots Of Natural Light & Much More! Monthly Rent is Inclusive Of All Utilities Including Cable and Internet. One Parking Spot Included At An Additional Charge Of $175/Per Month. (id:50886)
Property Details
| MLS® Number | C12195116 |
| Property Type | Single Family |
| Community Name | Church-Yonge Corridor |
| Community Features | Pet Restrictions |
| Features | Carpet Free |
| Parking Space Total | 1 |
Building
| Bathroom Total | 2 |
| Bedrooms Above Ground | 2 |
| Bedrooms Below Ground | 1 |
| Bedrooms Total | 3 |
| Amenities | Recreation Centre, Exercise Centre, Party Room |
| Cooling Type | Central Air Conditioning |
| Exterior Finish | Concrete |
| Flooring Type | Laminate |
| Heating Fuel | Natural Gas |
| Heating Type | Forced Air |
| Size Interior | 900 - 999 Ft2 |
| Type | Apartment |
Parking
| Underground | |
| Garage |
Land
| Acreage | No |
Rooms
| Level | Type | Length | Width | Dimensions |
|---|---|---|---|---|
| Ground Level | Living Room | 7.1 m | 3.35 m | 7.1 m x 3.35 m |
| Ground Level | Dining Room | 7.1 m | 3.35 m | 7.1 m x 3.35 m |
| Ground Level | Kitchen | 2.4 m | 2.31 m | 2.4 m x 2.31 m |
| Ground Level | Solarium | 3.01 m | 2.71 m | 3.01 m x 2.71 m |
| Ground Level | Primary Bedroom | 4.08 m | 2.98 m | 4.08 m x 2.98 m |
| Ground Level | Bedroom 2 | 3.96 m | 3.01 m | 3.96 m x 3.01 m |
Contact Us
Contact us for more information
Shaw Harper
Salesperson
RE/MAX Paramount Realty
7420b Bramalea Rd
Mississauga, Ontario L5S 1W9
7420b Bramalea Rd
Mississauga, Ontario L5S 1W9
(905) 673-1212
(905) 673-3415
HTTP://www.remaxparamount.com

