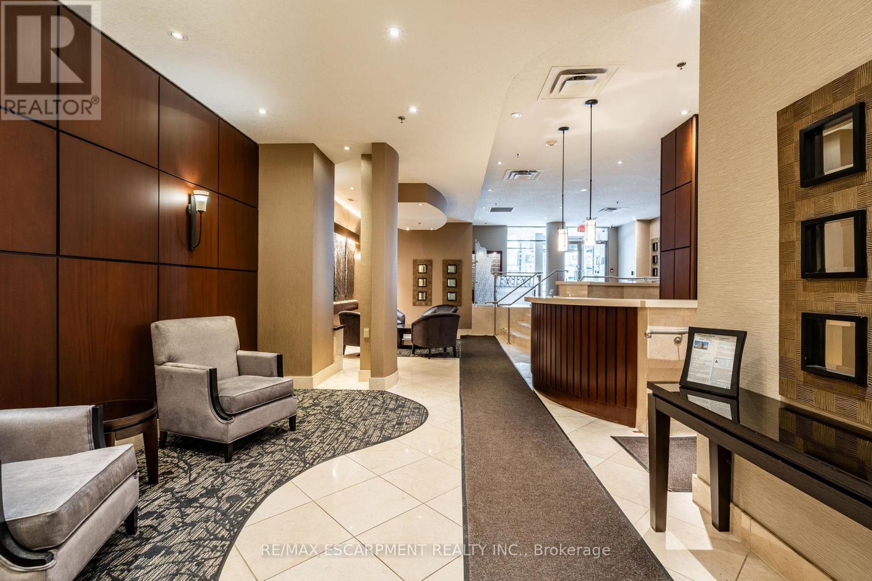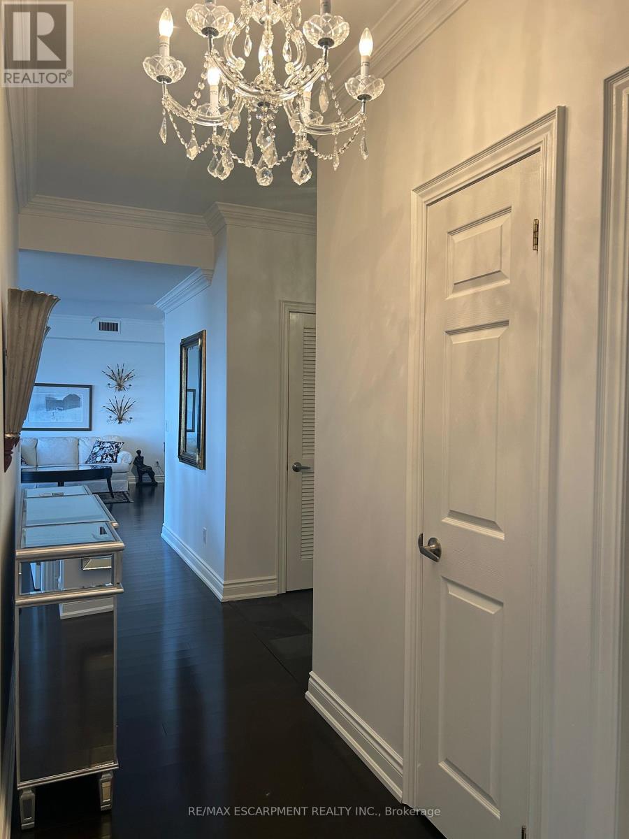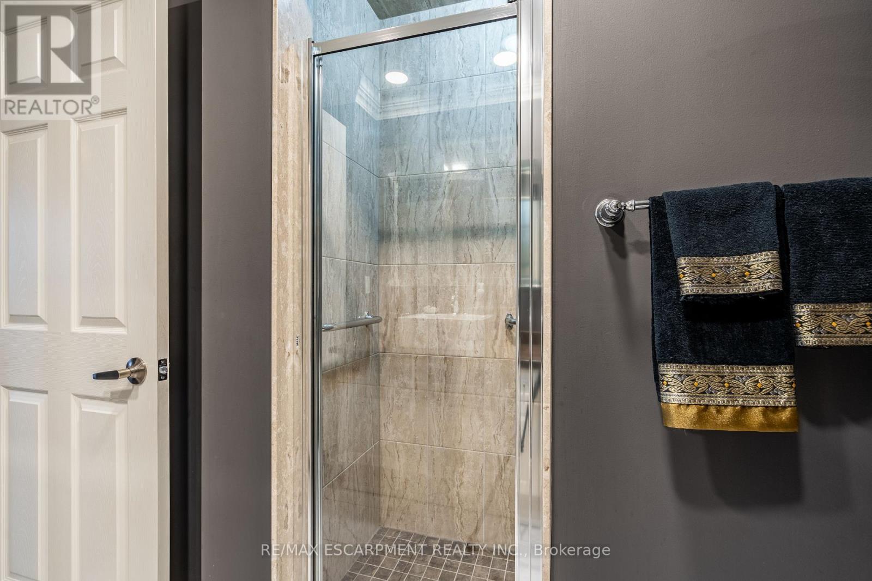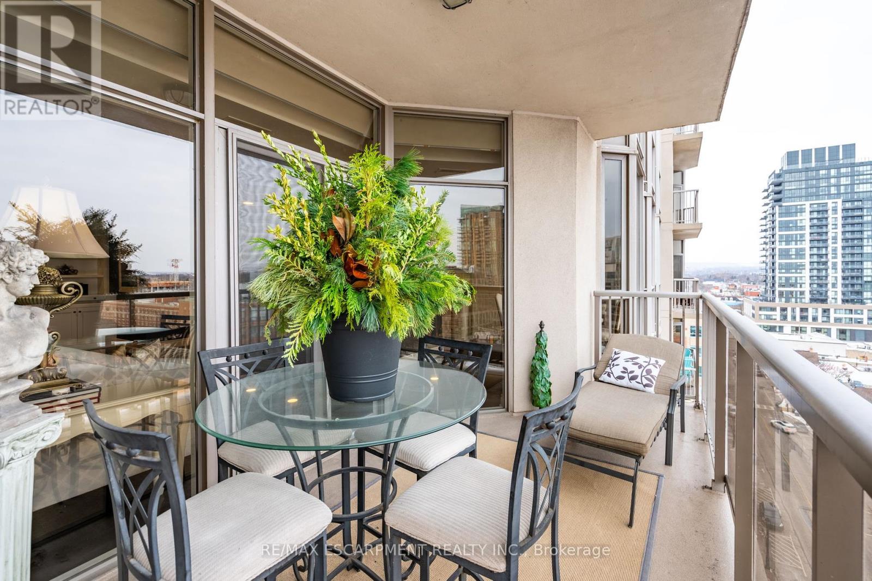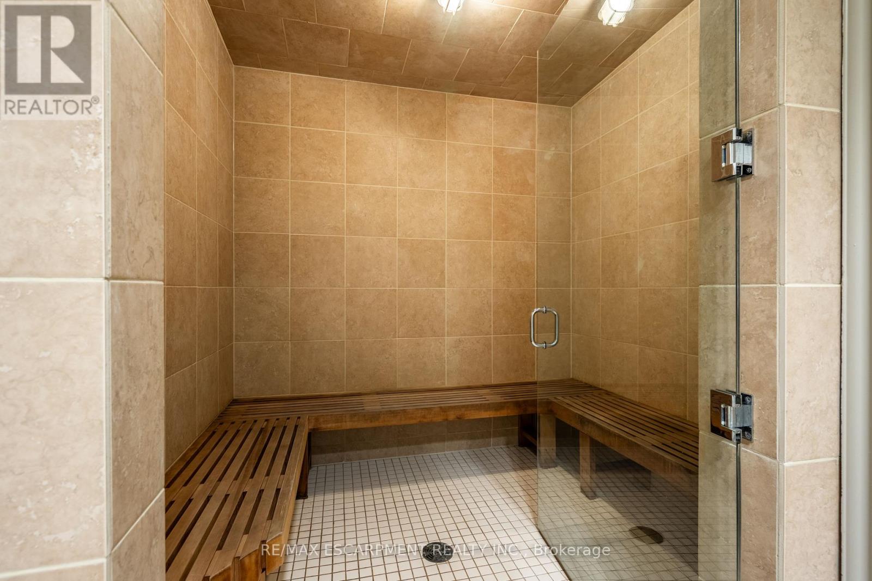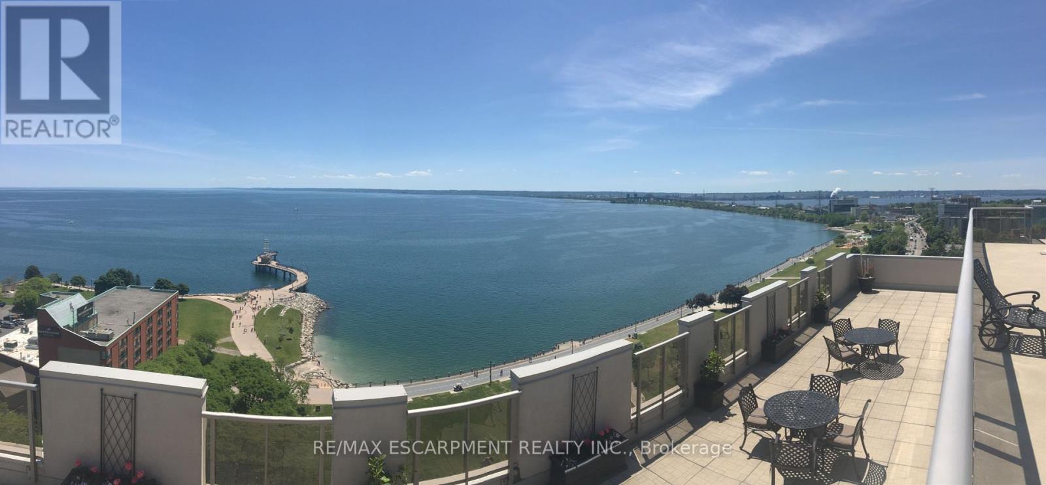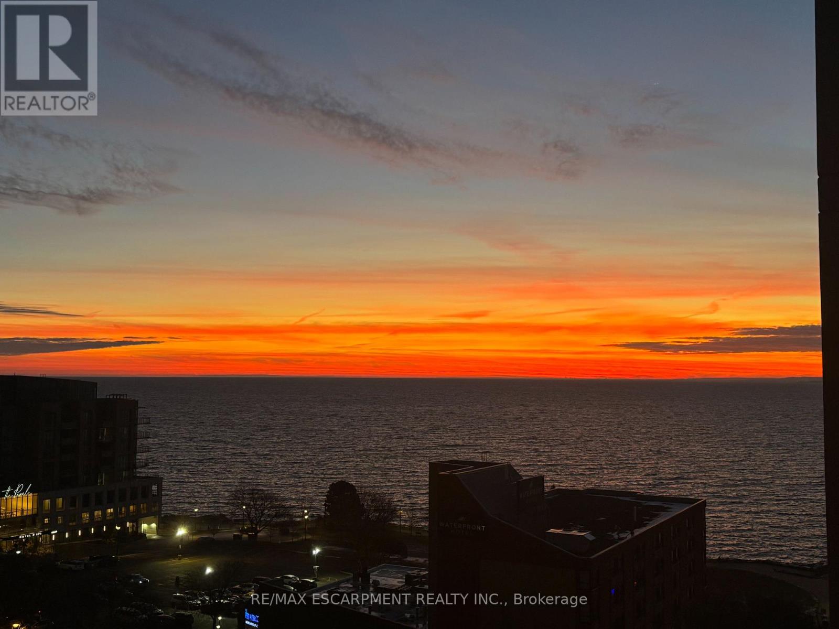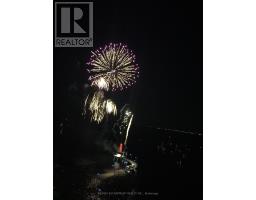1102 - 1477 Lakeshore Road Burlington, Ontario L7S 1B5
$1,275,000Maintenance, Common Area Maintenance, Insurance
$1,071.04 Monthly
Maintenance, Common Area Maintenance, Insurance
$1,071.04 MonthlyExperience luxury living in this stunning 2-bedroom, 2 bathroom condo in a premier downtown building, steps from the lake, Spencer Smith Park, and vibrant shopping and dining. Featuring dynamic views of the lake, escarpment, and city, this open-concept home boasts a bright and welcoming. Enjoy rich hardwood flooring, elegant crown moulding, and large windows that flood the space with natural light. The gourmet kitchen, featuring custom cabinetry, stainless steel appliances, an oversized island, and a designated dining area, is perfect for both everyday use and entertaining. Relax by the fireplace or step out onto the private terrace to take in the gorgeous scenery. Condo amenities include a rooftop patio and pool, concierge service, a party room, a gym with a golf simulator, and a steam room. Includes one underground parking spot and one locker. Perfectly situated near downtown restaurants, shops, and waterfront trails, this home offers the best of downtown living in an unbeatable location! (id:50886)
Property Details
| MLS® Number | W11926678 |
| Property Type | Single Family |
| Community Name | Brant |
| Amenities Near By | Hospital, Place Of Worship, Park |
| Community Features | Pet Restrictions |
| Equipment Type | None |
| Features | Balcony, In Suite Laundry |
| Parking Space Total | 1 |
| Rental Equipment Type | None |
| View Type | Lake View |
Building
| Bathroom Total | 2 |
| Bedrooms Above Ground | 2 |
| Bedrooms Total | 2 |
| Age | 31 To 50 Years |
| Amenities | Exercise Centre, Recreation Centre, Party Room, Fireplace(s), Storage - Locker, Security/concierge |
| Appliances | Dishwasher, Dryer, Garage Door Opener, Microwave, Oven, Hood Fan, Range, Stove, Washer, Window Coverings, Refrigerator |
| Cooling Type | Central Air Conditioning |
| Exterior Finish | Concrete, Stucco |
| Fire Protection | Smoke Detectors |
| Fireplace Present | Yes |
| Heating Fuel | Natural Gas |
| Heating Type | Forced Air |
| Size Interior | 1,400 - 1,599 Ft2 |
| Type | Apartment |
Parking
| Underground |
Land
| Acreage | No |
| Land Amenities | Hospital, Place Of Worship, Park |
| Surface Water | Lake/pond |
| Zoning Description | Res/con |
Rooms
| Level | Type | Length | Width | Dimensions |
|---|---|---|---|---|
| Main Level | Bedroom | 4.72 m | 2.97 m | 4.72 m x 2.97 m |
| Main Level | Dining Room | 3.43 m | 4.32 m | 3.43 m x 4.32 m |
| Main Level | Kitchen | 2.82 m | 3.51 m | 2.82 m x 3.51 m |
| Main Level | Laundry Room | 1.91 m | 1.98 m | 1.91 m x 1.98 m |
| Main Level | Living Room | 6.91 m | 4.8 m | 6.91 m x 4.8 m |
| Main Level | Primary Bedroom | 5.94 m | 3.84 m | 5.94 m x 3.84 m |
https://www.realtor.ca/real-estate/27809444/1102-1477-lakeshore-road-burlington-brant-brant
Contact Us
Contact us for more information
Sandy Smallbone
Salesperson
502 Brant St #1a
Burlington, Ontario L7R 2G4
(905) 631-8118
(905) 631-5445



