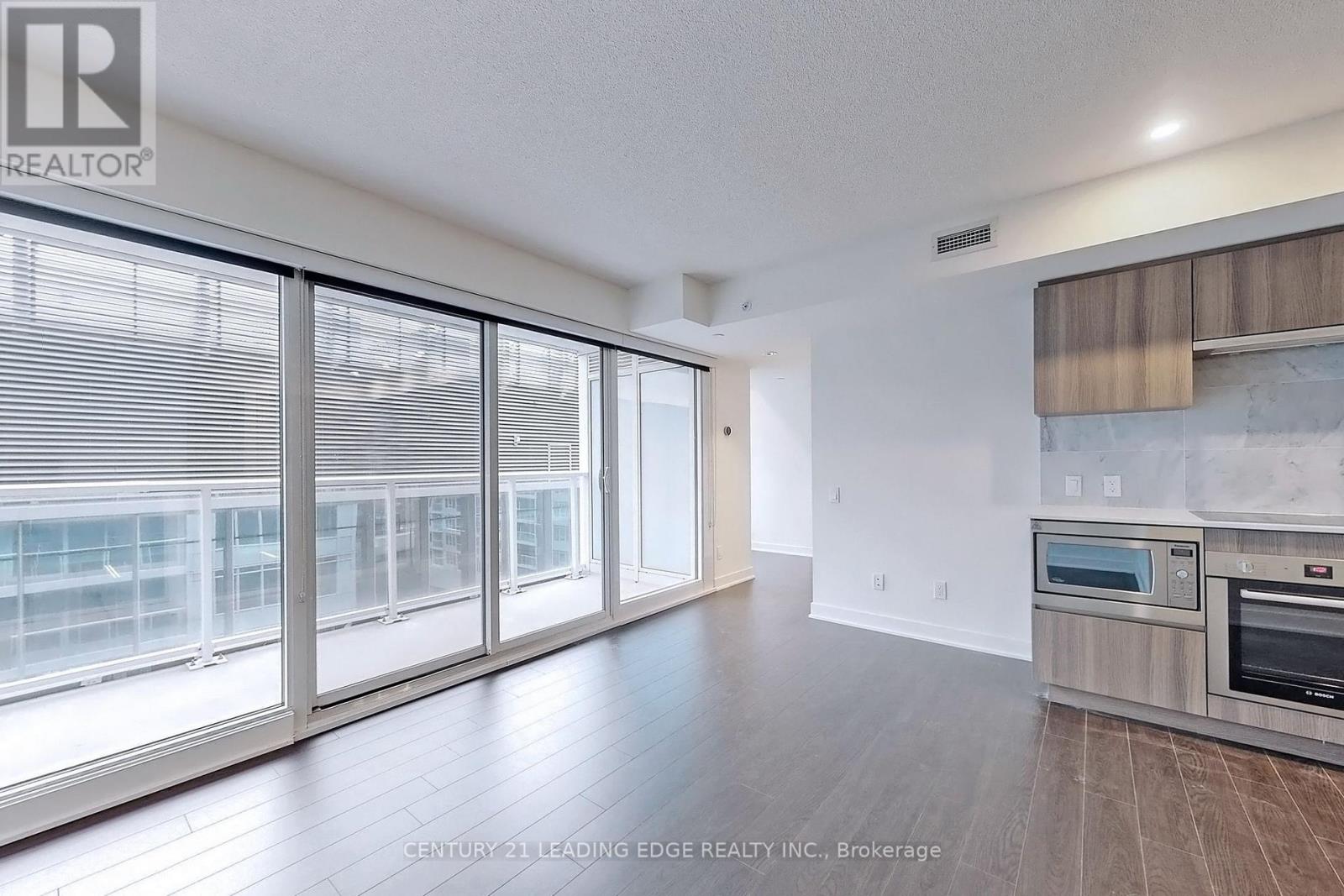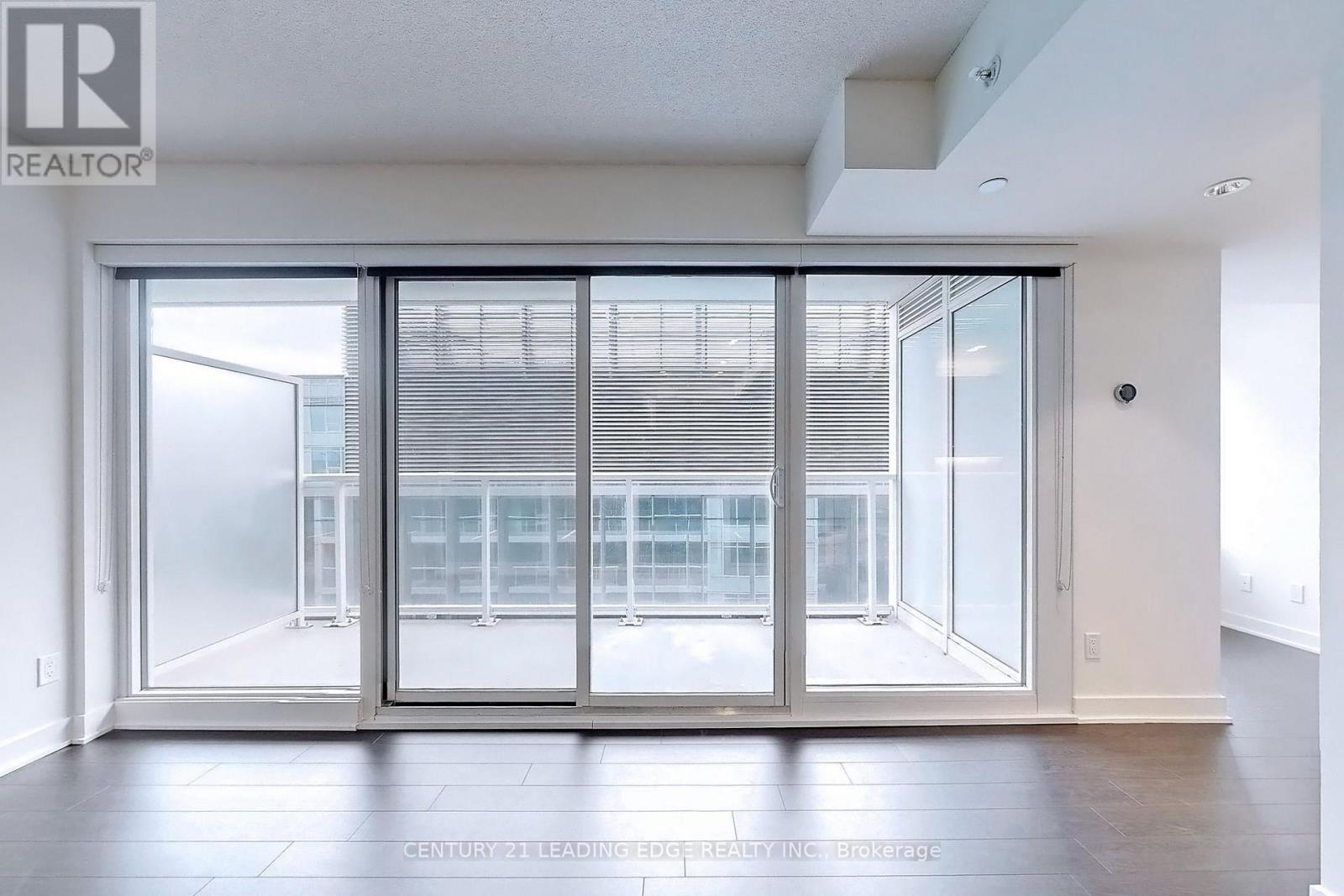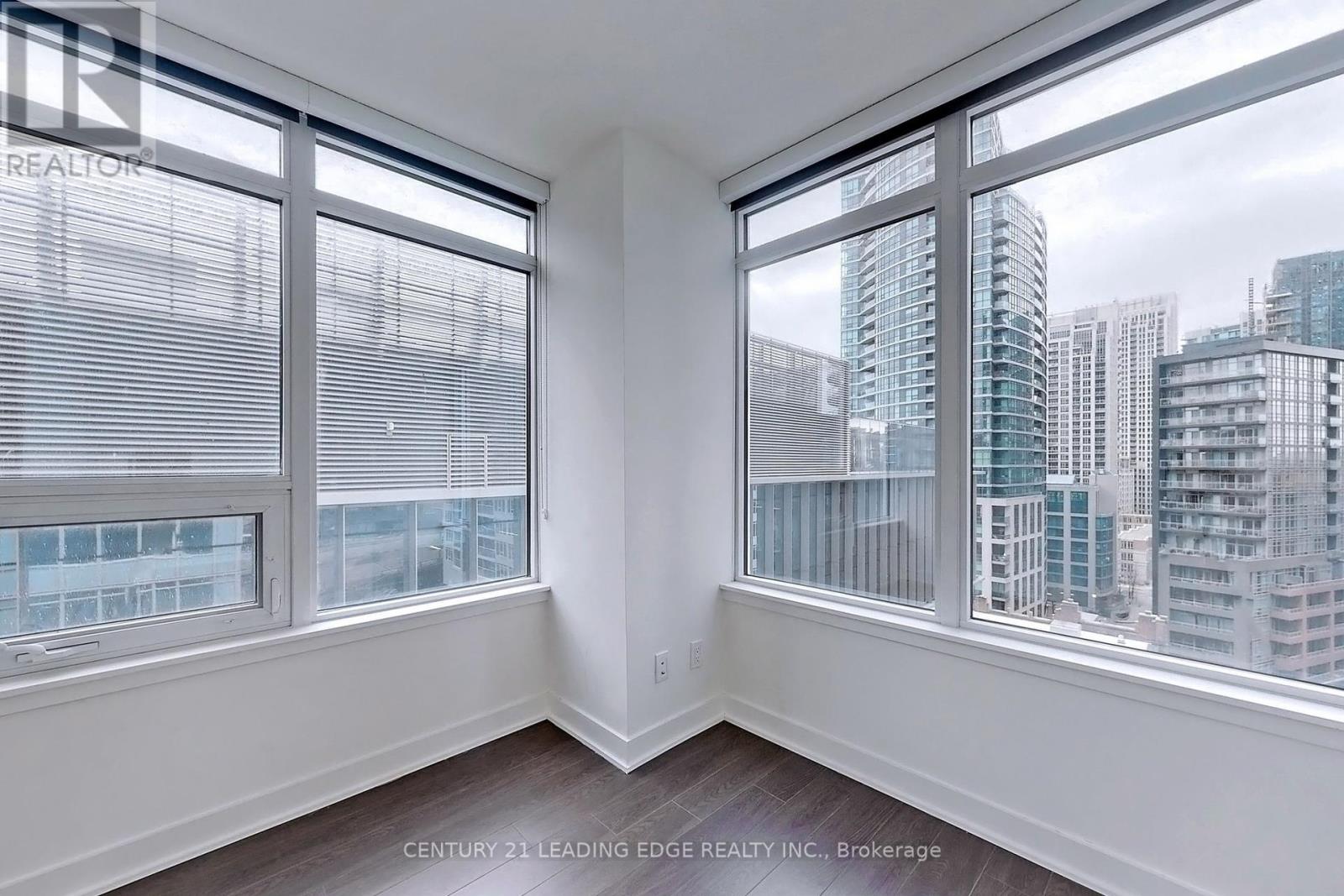1102 - 17 Bathurst Street Toronto, Ontario M5V 0N1
3 Bedroom
2 Bathroom
600 - 699 ft2
Central Air Conditioning, Ventilation System
$2,850 Monthly
Great Unit In Waterfront Community. 698 Sq Ft 1+1+1, 1 Bedroom + Sunroom + Study & 2 Full Bathrooms Plus 70 Sq Ft of Balcony Area, Very bright and sunshine home! Study With Window, All Rooms Flooding with Sunshine! Marble Bathrooms, Modern Open-Concept Kitchen W/Practical Built-In Storage. Over 23,000 Sq Ft Of Hotel-Style Amenities. The Lakefront Rises Above Loblaws New 50,000 Sf Flagship Store And 87,000 Sq Ft Of Daily Essential Retail. Minutes Walk To The Lake, Transit, Schools & Parks! (id:50886)
Property Details
| MLS® Number | C12141046 |
| Property Type | Single Family |
| Community Name | Waterfront Communities C1 |
| Community Features | Pet Restrictions |
| Features | Balcony, In Suite Laundry |
| Parking Space Total | 1 |
Building
| Bathroom Total | 2 |
| Bedrooms Above Ground | 1 |
| Bedrooms Below Ground | 2 |
| Bedrooms Total | 3 |
| Appliances | Range, Dishwasher, Dryer, Oven, Hood Fan, Stove, Washer, Refrigerator |
| Cooling Type | Central Air Conditioning, Ventilation System |
| Exterior Finish | Concrete |
| Flooring Type | Laminate |
| Size Interior | 600 - 699 Ft2 |
| Type | Apartment |
Parking
| Underground | |
| Garage |
Land
| Acreage | No |
Rooms
| Level | Type | Length | Width | Dimensions |
|---|---|---|---|---|
| Flat | Living Room | 5.8 m | 4.4 m | 5.8 m x 4.4 m |
| Flat | Dining Room | 5.8 m | 4.4 m | 5.8 m x 4.4 m |
| Flat | Kitchen | 5.8 m | 4.4 m | 5.8 m x 4.4 m |
| Flat | Bedroom | 2.87 m | 2.51 m | 2.87 m x 2.51 m |
| Flat | Solarium | 2.51 m | 2.44 m | 2.51 m x 2.44 m |
| Flat | Den | 1.97 m | 1.56 m | 1.97 m x 1.56 m |
Contact Us
Contact us for more information
Evan Jiang
Broker
Century 21 Leading Edge Realty Inc.
1053 Mcnicoll Avenue
Toronto, Ontario M1W 3W6
1053 Mcnicoll Avenue
Toronto, Ontario M1W 3W6
(416) 494-5955
(416) 494-4977
leadingedgerealty.c21.ca













































